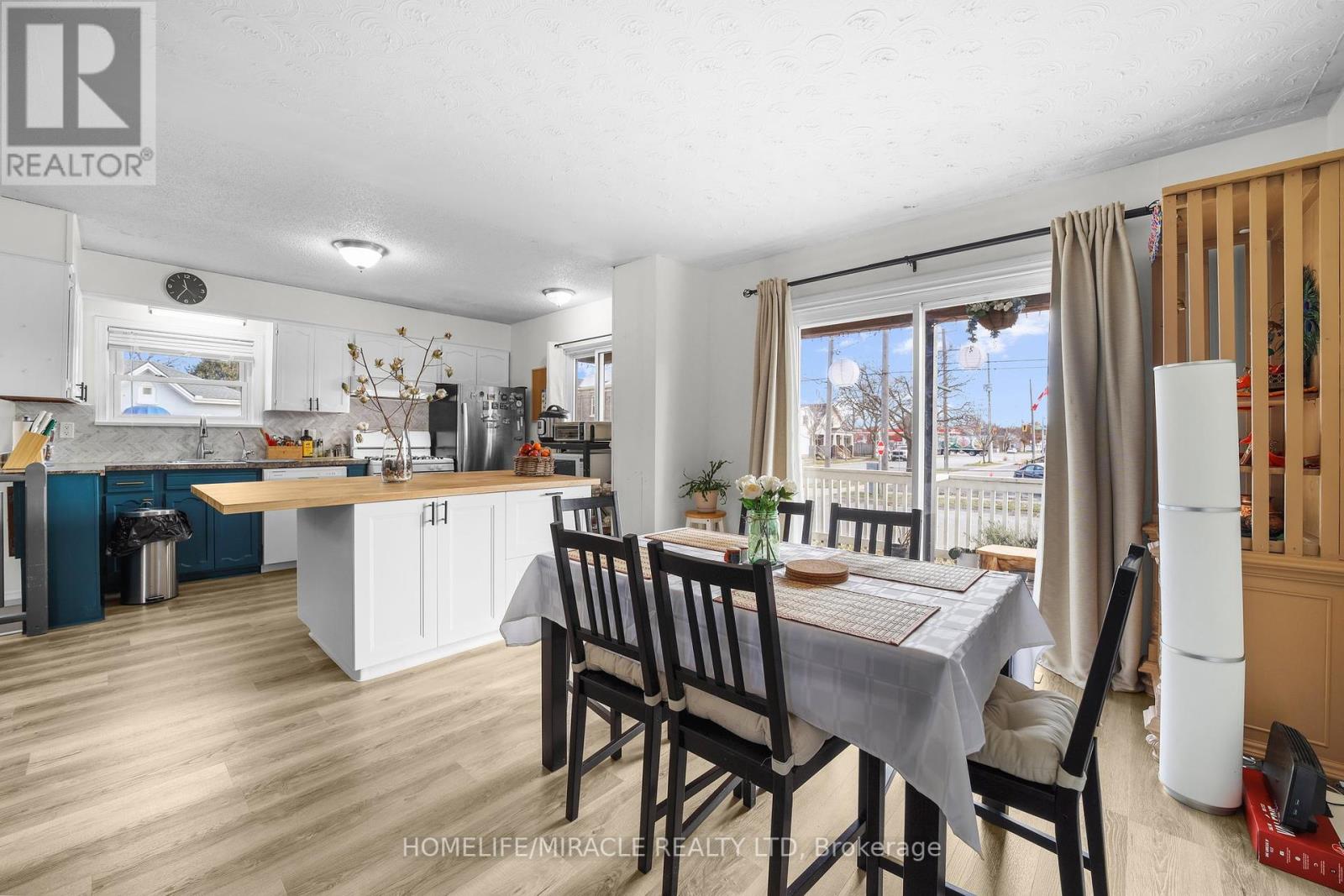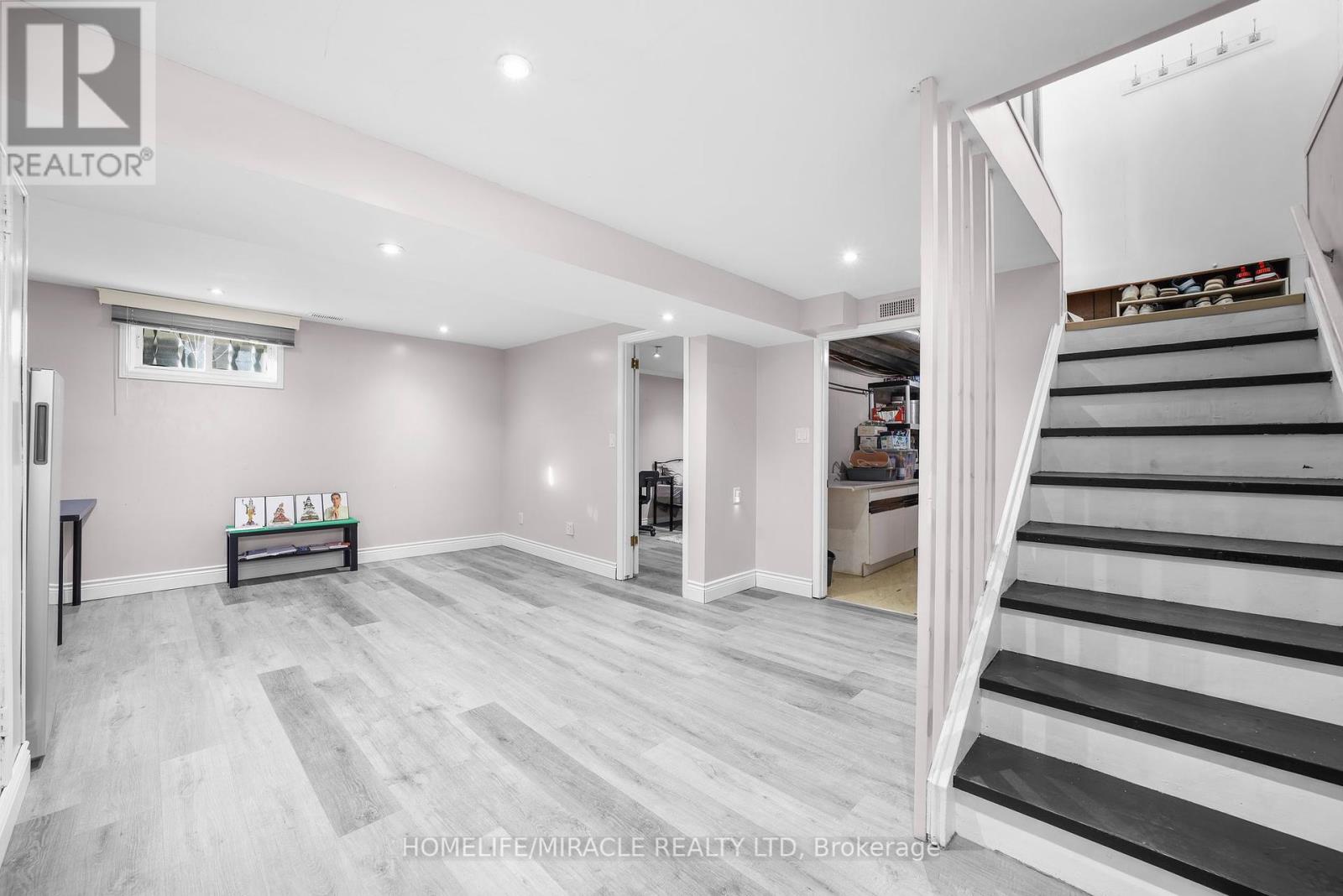3 Bedroom
2 Bathroom
Bungalow
Central Air Conditioning
Forced Air
$549,900
Attention first-time home buyers and savvy investors! Discover the charm of a delightful bungalow that perfectly combines comfort and style. This 2+1-bedroom, 1.5-bathroom home features a modern open-concept layout. Nestled in the desirable Old West Brant neighborhood, you'll enjoy proximity to parks, schools, and shopping, making it an ideal location for families & individuals alike. The main floor consists of New Vinyl Flooring, updated kitchen & new island, separate dining area, and living room that flows seamlessly together. Step through the sliding patio doors onto a covered porch your perfect retreat for summer evenings. The two main floor bedrooms are well-sized and conveniently located near a full bathroom. Need more space? The finished basement is a standout feature, complete with newer flooring and ample storage. With 1 bedroom & 1 bath, it sets tone for gatherings, recreation or entertainment. Must check this home out to see its true potential. Book your showing !! (id:39551)
Property Details
|
MLS® Number
|
X11885560 |
|
Property Type
|
Single Family |
|
Parking Space Total
|
2 |
Building
|
Bathroom Total
|
2 |
|
Bedrooms Above Ground
|
2 |
|
Bedrooms Below Ground
|
1 |
|
Bedrooms Total
|
3 |
|
Appliances
|
Dishwasher, Dryer, Refrigerator, Storage Shed, Stove, Washer |
|
Architectural Style
|
Bungalow |
|
Basement Development
|
Partially Finished |
|
Basement Type
|
Full (partially Finished) |
|
Construction Style Attachment
|
Detached |
|
Cooling Type
|
Central Air Conditioning |
|
Exterior Finish
|
Aluminum Siding, Steel |
|
Fireplace Present
|
No |
|
Foundation Type
|
Concrete |
|
Half Bath Total
|
1 |
|
Heating Fuel
|
Natural Gas |
|
Heating Type
|
Forced Air |
|
Stories Total
|
1 |
|
Type
|
House |
|
Utility Water
|
Municipal Water |
Land
|
Acreage
|
No |
|
Sewer
|
Sanitary Sewer |
|
Size Depth
|
92 Ft |
|
Size Frontage
|
39 Ft ,11 In |
|
Size Irregular
|
39.99 X 92 Ft |
|
Size Total Text
|
39.99 X 92 Ft |
Rooms
| Level |
Type |
Length |
Width |
Dimensions |
|
Basement |
Bedroom 3 |
3.57 m |
2.98 m |
3.57 m x 2.98 m |
|
Basement |
Media |
5.09 m |
3.8 m |
5.09 m x 3.8 m |
|
Main Level |
Living Room |
4.57 m |
3.18 m |
4.57 m x 3.18 m |
|
Main Level |
Dining Room |
3.11 m |
3.18 m |
3.11 m x 3.18 m |
|
Main Level |
Kitchen |
3.77 m |
3.16 m |
3.77 m x 3.16 m |
|
Main Level |
Primary Bedroom |
4.12 m |
3.17 m |
4.12 m x 3.17 m |
|
Main Level |
Bedroom 2 |
3.19 m |
3.12 m |
3.19 m x 3.12 m |
https://www.realtor.ca/real-estate/27721927/33-winniett-street-brantford




























