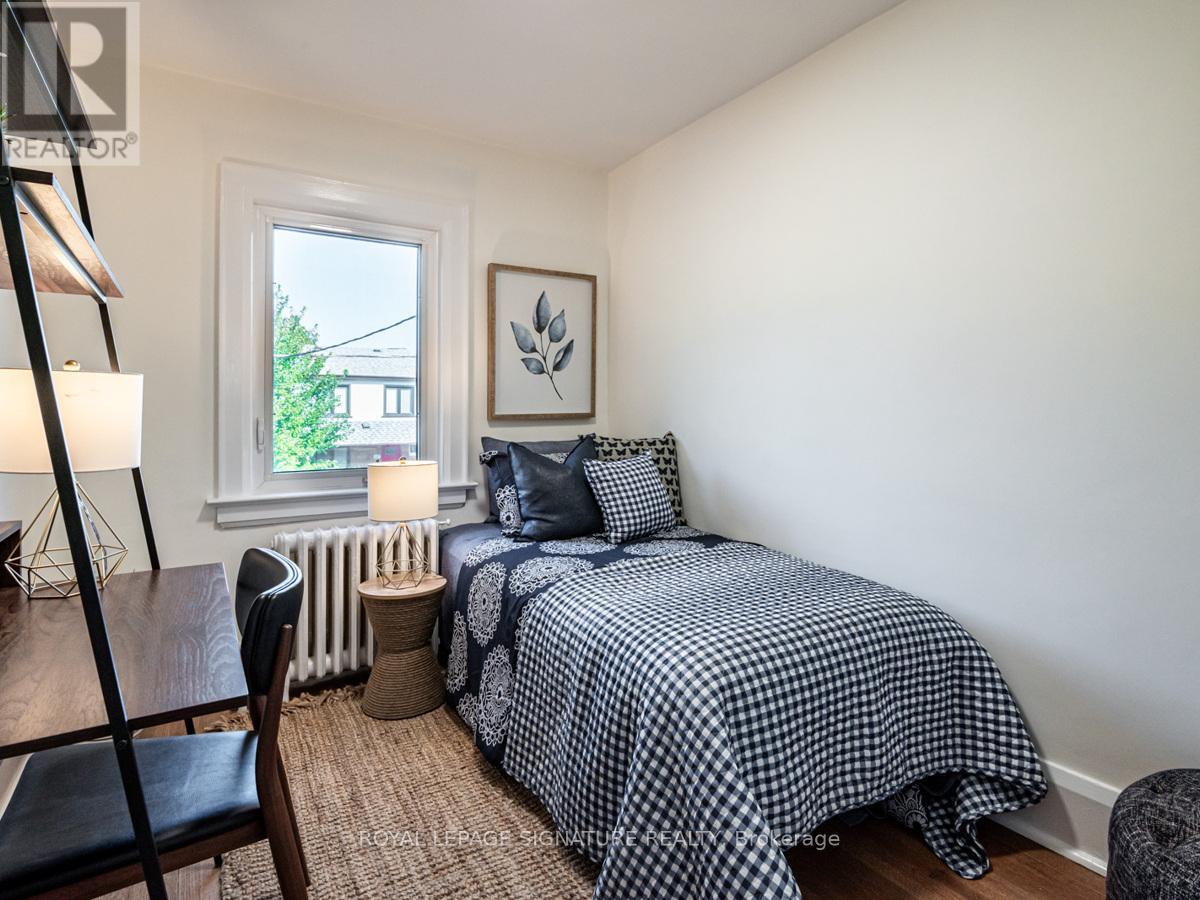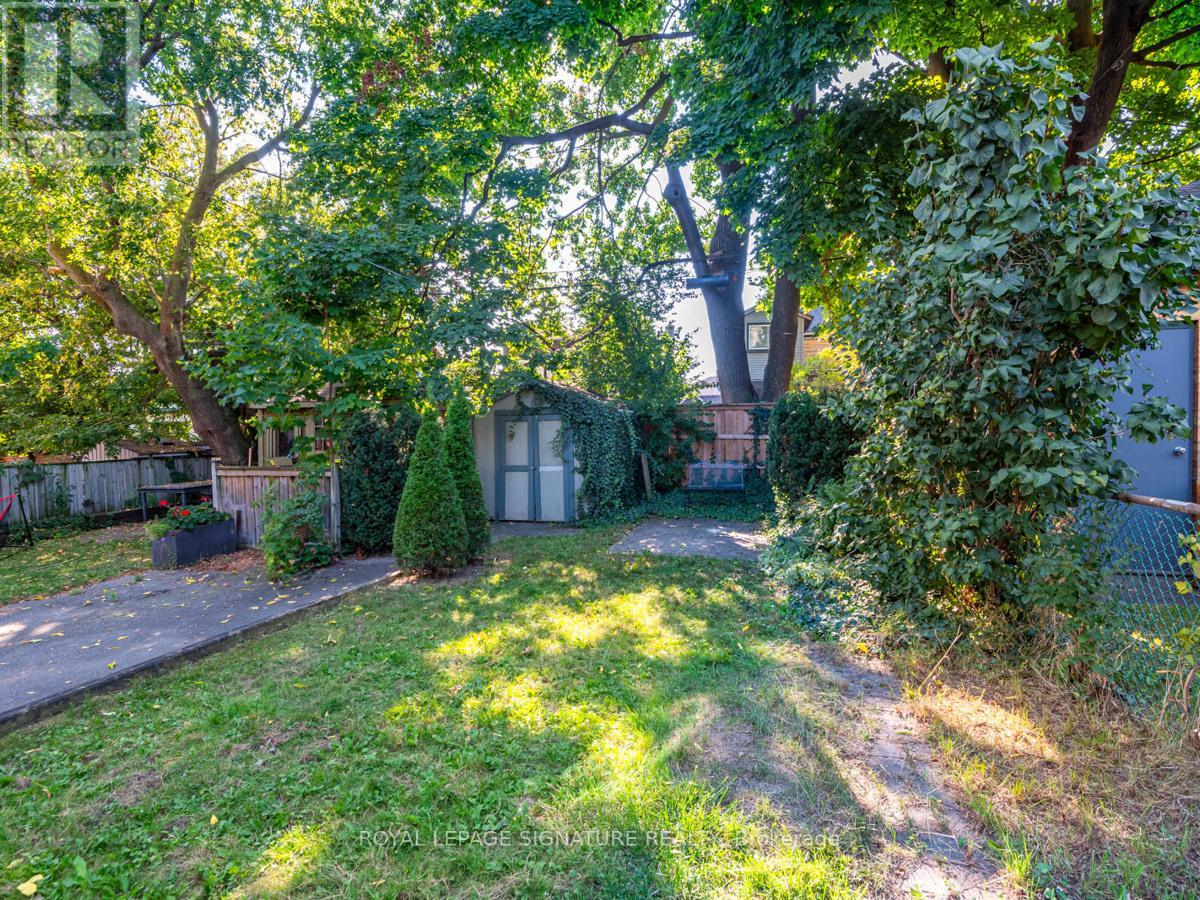3 Bedroom
2 Bathroom
Fireplace
Wall Unit
Hot Water Radiator Heat
$1,299,000
Charming 3-Bedroom Detached Home in the Heart of Humewood, St. Clair West Welcome to this solid, well-maintained 3-bedroom detached home in one of Toronto's most sought-after neighborhoods, Humewood. Nestled on a quiet, tree-lined street, this home offers a perfect blend of comfort and convenience. The spacious living and dining rooms provide ample space for entertaining, while the west-facing lot fills the home with natural light all day long. With 3 generously sized bedrooms and a versatile basement, there's plenty of room for families or anyone seeking extra living space. The Humewood community is known for its warm, welcoming vibe and family-friendly atmosphere. You're steps away from the vibrant hustle and bustle of St. Clair West, where you can explore a variety of local restaurants, charming cafes, and boutique shops. With easy access to Cedarvale Park, you'll love having green space nearby for outdoor activities, whether you're going for a jog, a weekend picnic, or enjoying the off-leash dog park. This neighborhood is also home to top-rated schools, making it an ideal location for families. Commuting is a breeze with nearby public transit options, connecting you to the downtown core and beyond. Whether you're looking for a quiet retreat or to be close to the action, this home offers the best of both worlds in an amazing community that continues to grow and thrive.Come discover what makes Humewood such a special place to live! **** EXTRAS **** This is the opportunity to take advantage of great local schools, parks, shops and restaurants that this dynamic St Clair community has to offer. It all starts somewhere for someone let this be your opportunity hurry home!!!! (id:39551)
Property Details
|
MLS® Number
|
C9355893 |
|
Property Type
|
Single Family |
|
Community Name
|
Humewood-Cedarvale |
|
Amenities Near By
|
Park, Public Transit, Schools |
|
Features
|
Ravine |
|
Parking Space Total
|
1 |
Building
|
Bathroom Total
|
2 |
|
Bedrooms Above Ground
|
3 |
|
Bedrooms Total
|
3 |
|
Basement Development
|
Finished |
|
Basement Features
|
Separate Entrance |
|
Basement Type
|
N/a (finished) |
|
Construction Style Attachment
|
Detached |
|
Cooling Type
|
Wall Unit |
|
Exterior Finish
|
Brick |
|
Fireplace Present
|
Yes |
|
Flooring Type
|
Hardwood, Vinyl, Carpeted, Ceramic, Tile |
|
Foundation Type
|
Stone |
|
Heating Fuel
|
Natural Gas |
|
Heating Type
|
Hot Water Radiator Heat |
|
Stories Total
|
2 |
|
Type
|
House |
|
Utility Water
|
Municipal Water |
Land
|
Acreage
|
No |
|
Land Amenities
|
Park, Public Transit, Schools |
|
Sewer
|
Sanitary Sewer |
|
Size Depth
|
103 Ft |
|
Size Frontage
|
25 Ft |
|
Size Irregular
|
25.03 X 103 Ft |
|
Size Total Text
|
25.03 X 103 Ft |
|
Zoning Description
|
Res |
Rooms
| Level |
Type |
Length |
Width |
Dimensions |
|
Second Level |
Primary Bedroom |
4.37 m |
3.2 m |
4.37 m x 3.2 m |
|
Second Level |
Bedroom 2 |
3.73 m |
3.51 m |
3.73 m x 3.51 m |
|
Second Level |
Bedroom 3 |
3.06 m |
2.36 m |
3.06 m x 2.36 m |
|
Lower Level |
Recreational, Games Room |
6.73 m |
3.07 m |
6.73 m x 3.07 m |
|
Lower Level |
Laundry Room |
2.64 m |
1.88 m |
2.64 m x 1.88 m |
|
Lower Level |
Bathroom |
2.64 m |
1.88 m |
2.64 m x 1.88 m |
|
Main Level |
Living Room |
4.75 m |
3.48 m |
4.75 m x 3.48 m |
|
Main Level |
Dining Room |
4.75 m |
3.48 m |
4.75 m x 3.48 m |
|
Main Level |
Kitchen |
4.06 m |
2.62 m |
4.06 m x 2.62 m |
https://www.realtor.ca/real-estate/27436315/334-arlington-avenue-toronto-humewood-cedarvale-humewood-cedarvale






















