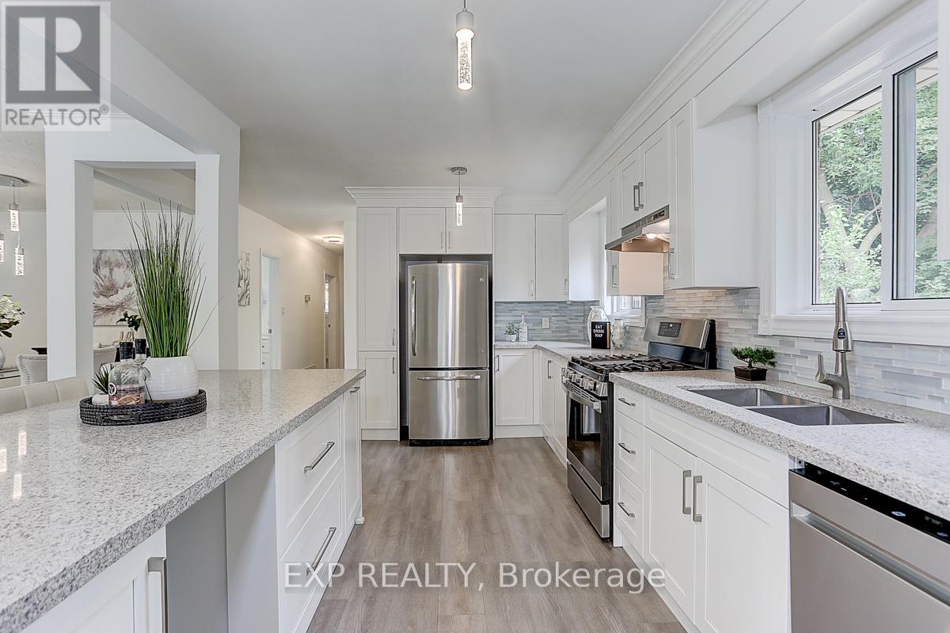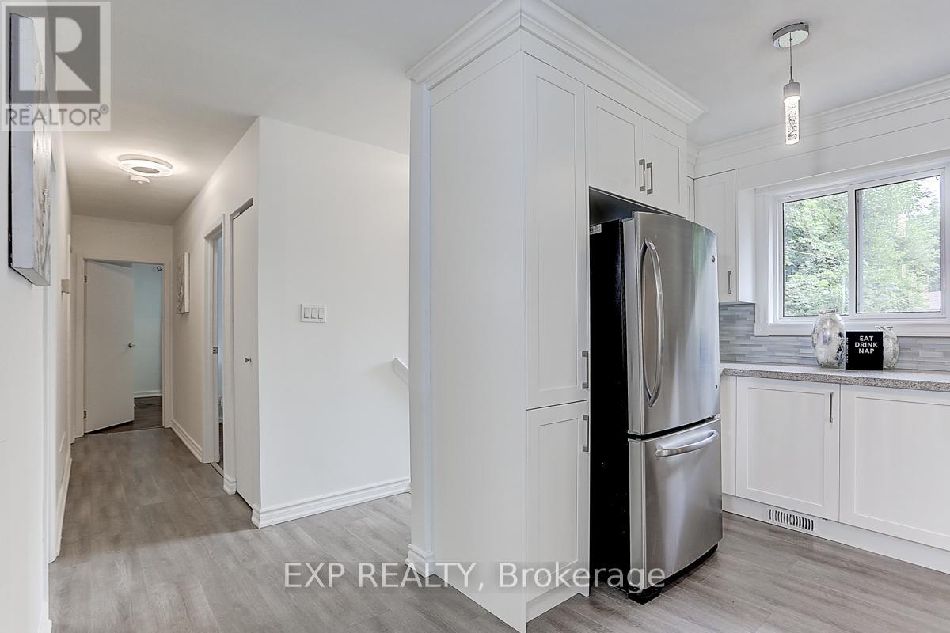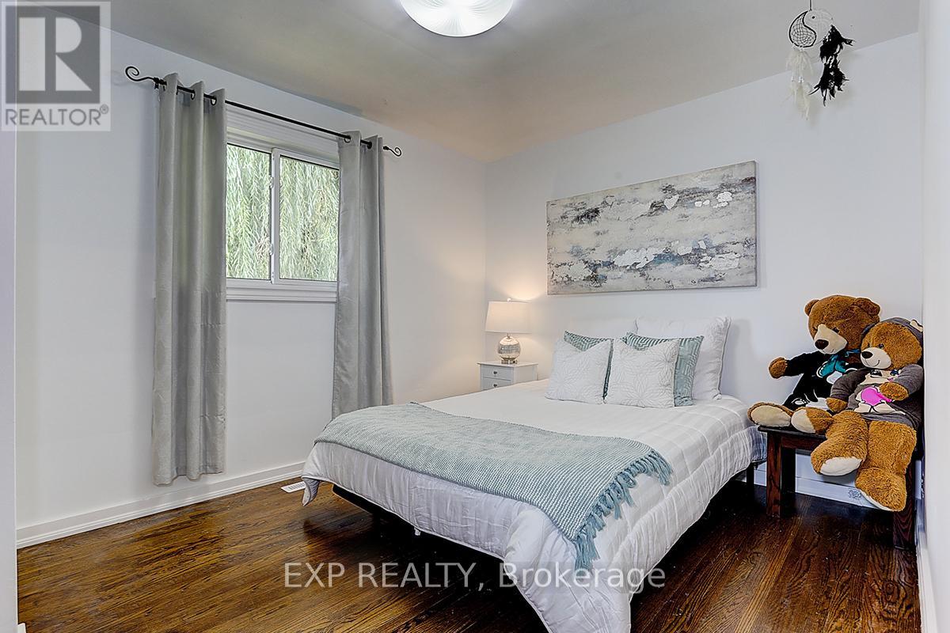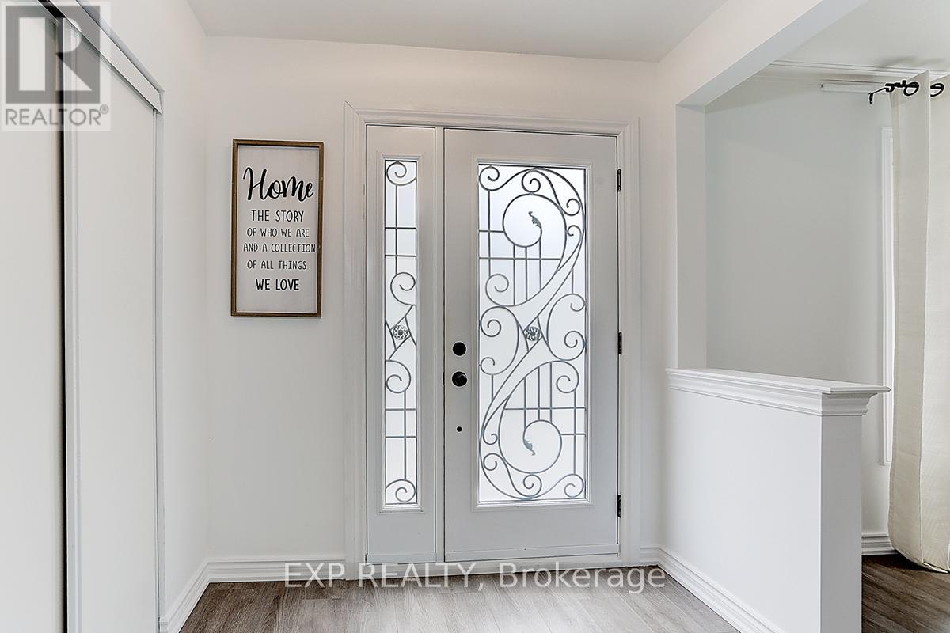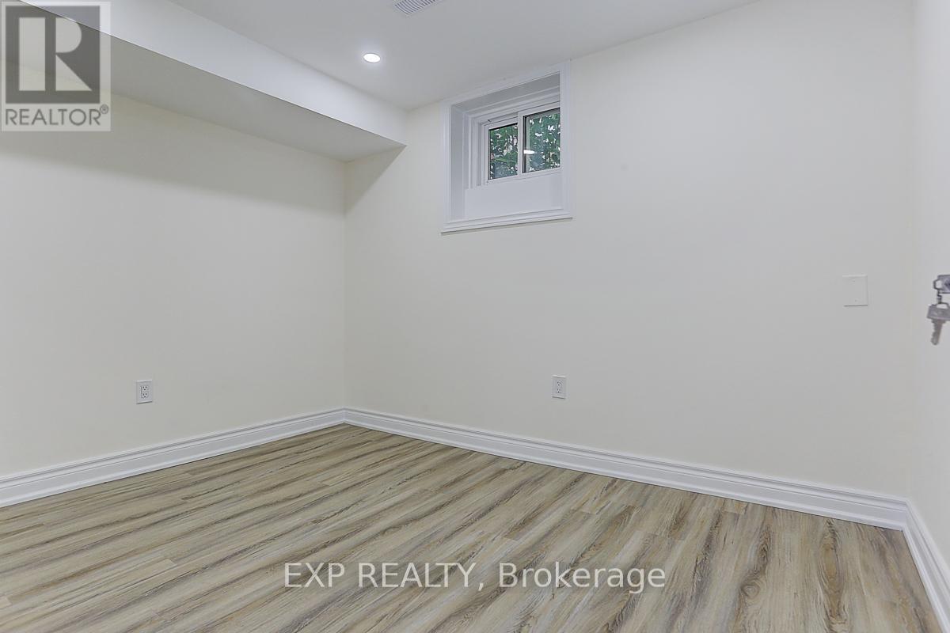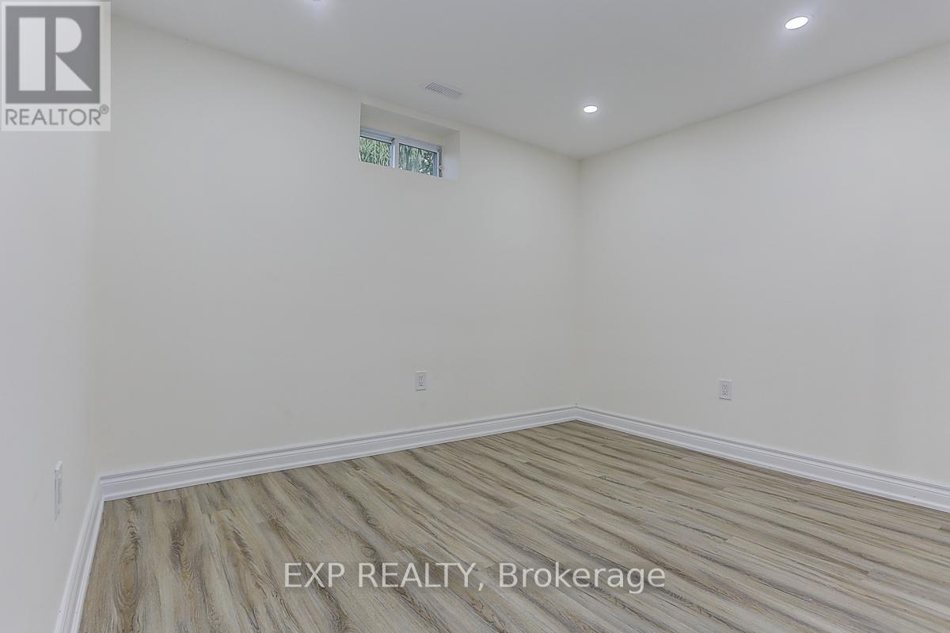3381 Kelowna Court Mississauga (Erindale), Ontario L5C 2E5
5 Bedroom
3 Bathroom
Bungalow
Central Air Conditioning
Forced Air
$1,119,000
Welcome Home! 3381 Kelowna Court Is Located On A Private Court, Perfect For Your Family! Freshly Painted Throughout! Open Concept! Renovated Kitchen w/ SS Appliances & Gas Stove! Close to Schools, Transit, 403, QEW & UofT Miss Campus. Large Irregular Lot Where Your Backyard Oasis Awaits! **** EXTRAS **** RM1 Zoning: Garden Suite Permitted as per City of Miss & Secondary Unit (Basement Apt) w/ Separate Entrance offers 2 Beds + Full Bath & Private Laundry Fully Renovated. Tankless Water Heater (Owned) (id:39551)
Property Details
| MLS® Number | W9254890 |
| Property Type | Single Family |
| Community Name | Erindale |
| Amenities Near By | Hospital, Park, Place Of Worship, Public Transit |
| Features | Cul-de-sac, Irregular Lot Size, Carpet Free |
| Parking Space Total | 2 |
Building
| Bathroom Total | 3 |
| Bedrooms Above Ground | 3 |
| Bedrooms Below Ground | 2 |
| Bedrooms Total | 5 |
| Appliances | Water Heater |
| Architectural Style | Bungalow |
| Basement Features | Apartment In Basement, Separate Entrance |
| Basement Type | N/a |
| Construction Style Attachment | Semi-detached |
| Cooling Type | Central Air Conditioning |
| Exterior Finish | Brick |
| Fireplace Present | No |
| Flooring Type | Laminate |
| Foundation Type | Unknown |
| Half Bath Total | 1 |
| Heating Fuel | Natural Gas |
| Heating Type | Forced Air |
| Stories Total | 1 |
| Type | House |
| Utility Water | Municipal Water |
Parking
| Garage |
Land
| Acreage | No |
| Land Amenities | Hospital, Park, Place Of Worship, Public Transit |
| Sewer | Sanitary Sewer |
| Size Depth | 186 Ft ,2 In |
| Size Frontage | 23 Ft |
| Size Irregular | 23.01 X 186.23 Ft ; 23.01ft X 123.72ft X 109.78ft X 186.23ft |
| Size Total Text | 23.01 X 186.23 Ft ; 23.01ft X 123.72ft X 109.78ft X 186.23ft |
| Zoning Description | Rm1: Garden Suite Permitted As Per City |
Rooms
| Level | Type | Length | Width | Dimensions |
|---|---|---|---|---|
| Basement | Bedroom 2 | 3.3 m | 2.62 m | 3.3 m x 2.62 m |
| Basement | Laundry Room | 2.44 m | 2.13 m | 2.44 m x 2.13 m |
| Basement | Living Room | 4.88 m | 3.07 m | 4.88 m x 3.07 m |
| Basement | Kitchen | 3.3 m | 2.06 m | 3.3 m x 2.06 m |
| Basement | Bedroom | 3.25 m | 3.35 m | 3.25 m x 3.35 m |
| Lower Level | Laundry Room | 3 m | 3.25 m | 3 m x 3.25 m |
| Upper Level | Living Room | 7.29 m | 4.03 m | 7.29 m x 4.03 m |
| Upper Level | Dining Room | 7.29 m | 4.03 m | 7.29 m x 4.03 m |
| Upper Level | Kitchen | 5.08 m | 3.02 m | 5.08 m x 3.02 m |
| Upper Level | Primary Bedroom | 4.4 m | 3.07 m | 4.4 m x 3.07 m |
| Upper Level | Bedroom 2 | 3.87 m | 3 m | 3.87 m x 3 m |
| Upper Level | Bedroom 3 | 2.82 m | 2.92 m | 2.82 m x 2.92 m |
https://www.realtor.ca/real-estate/27292564/3381-kelowna-court-mississauga-erindale-erindale
Interested?
Contact us for more information









