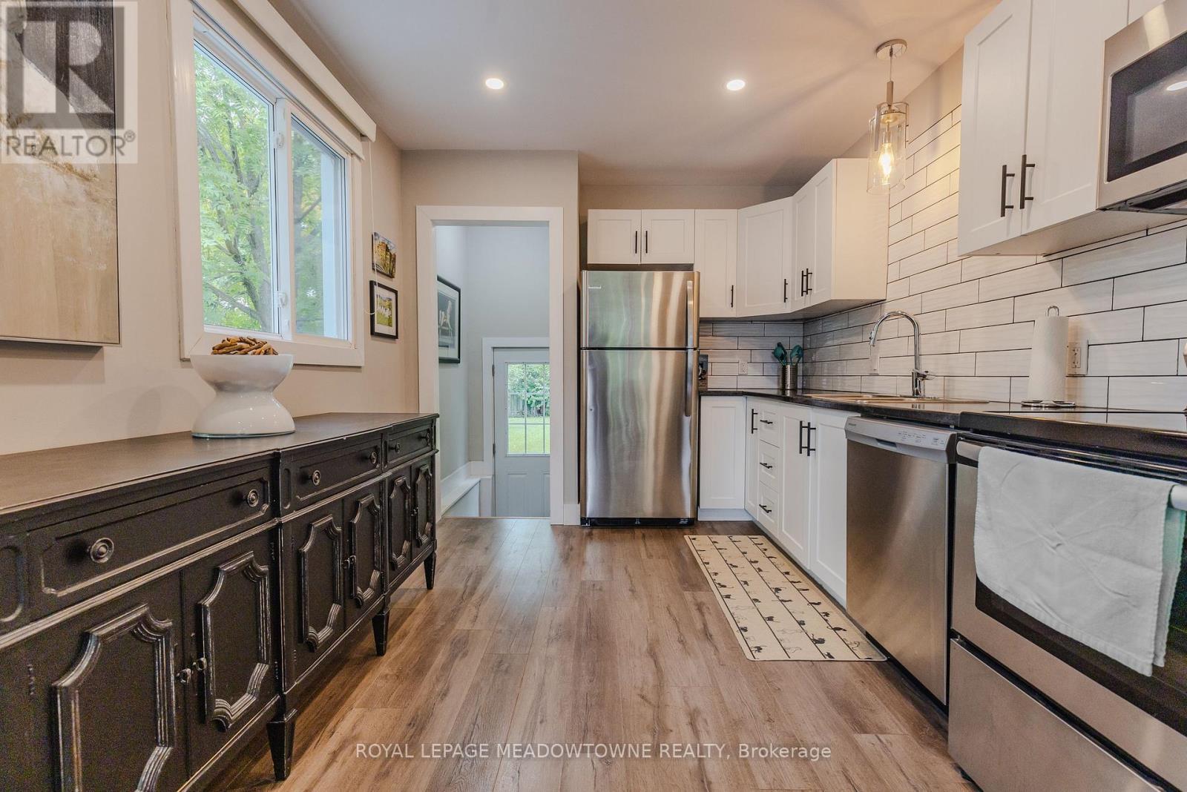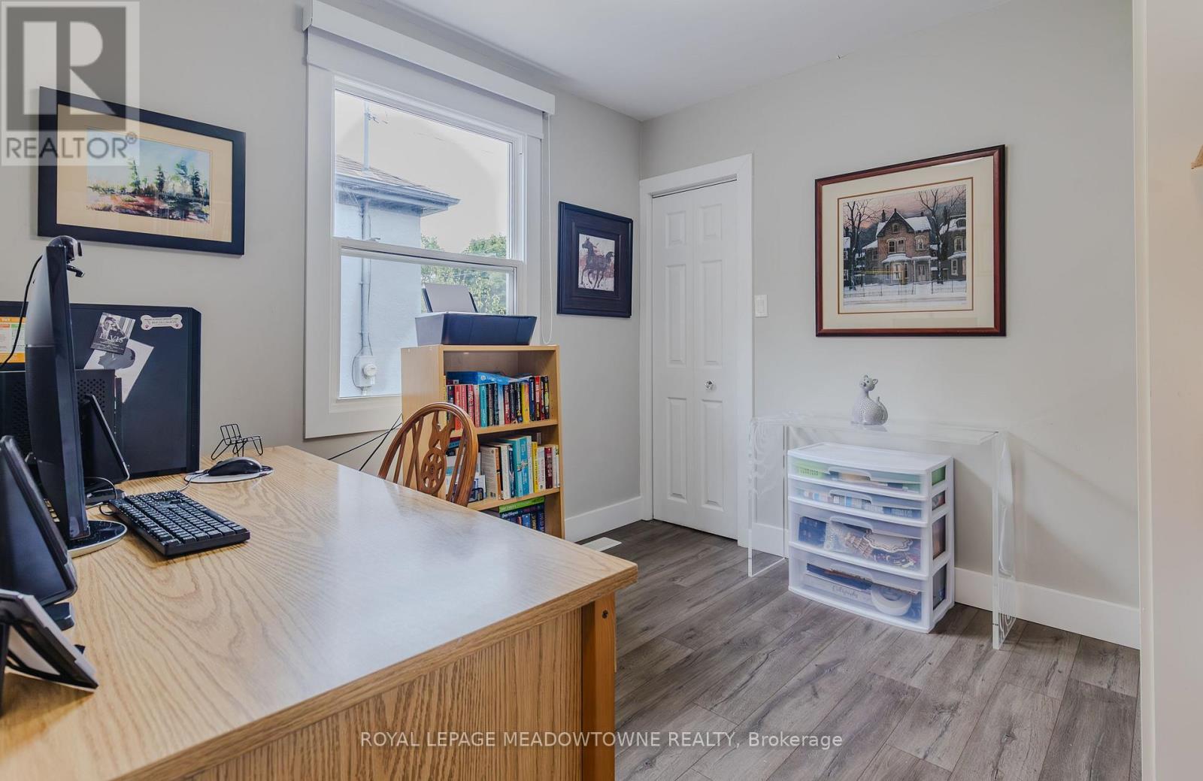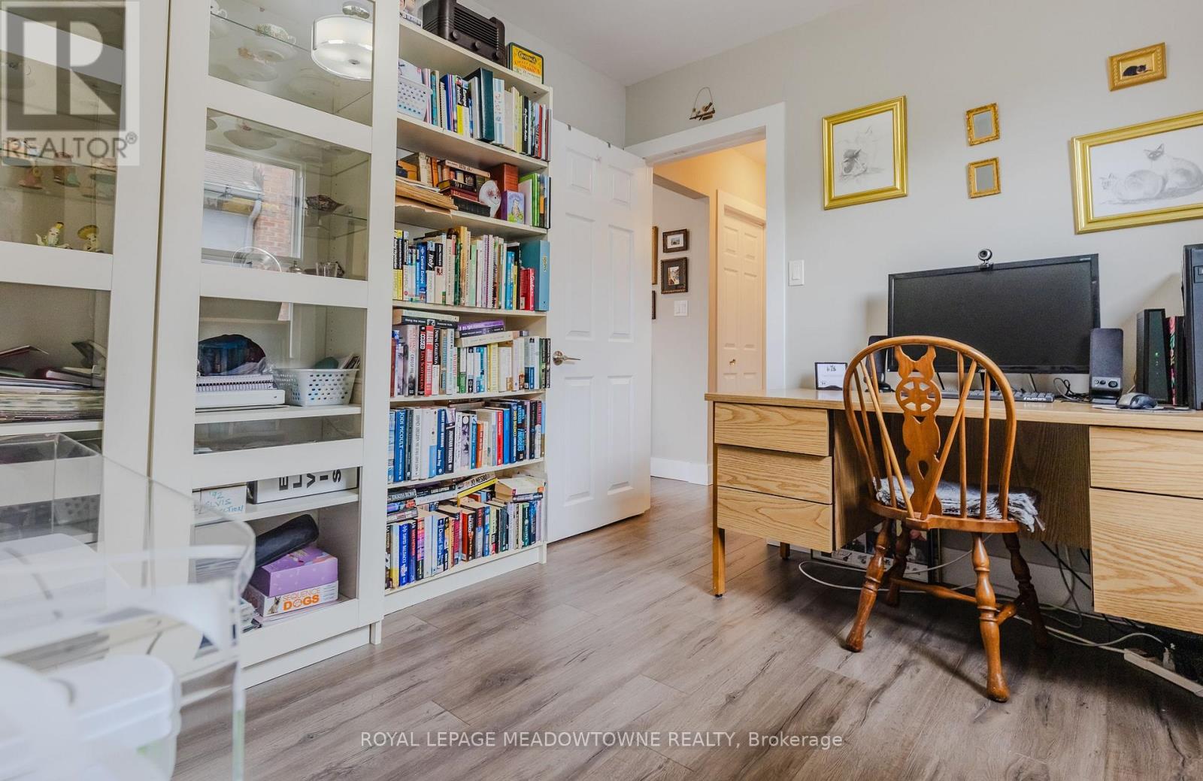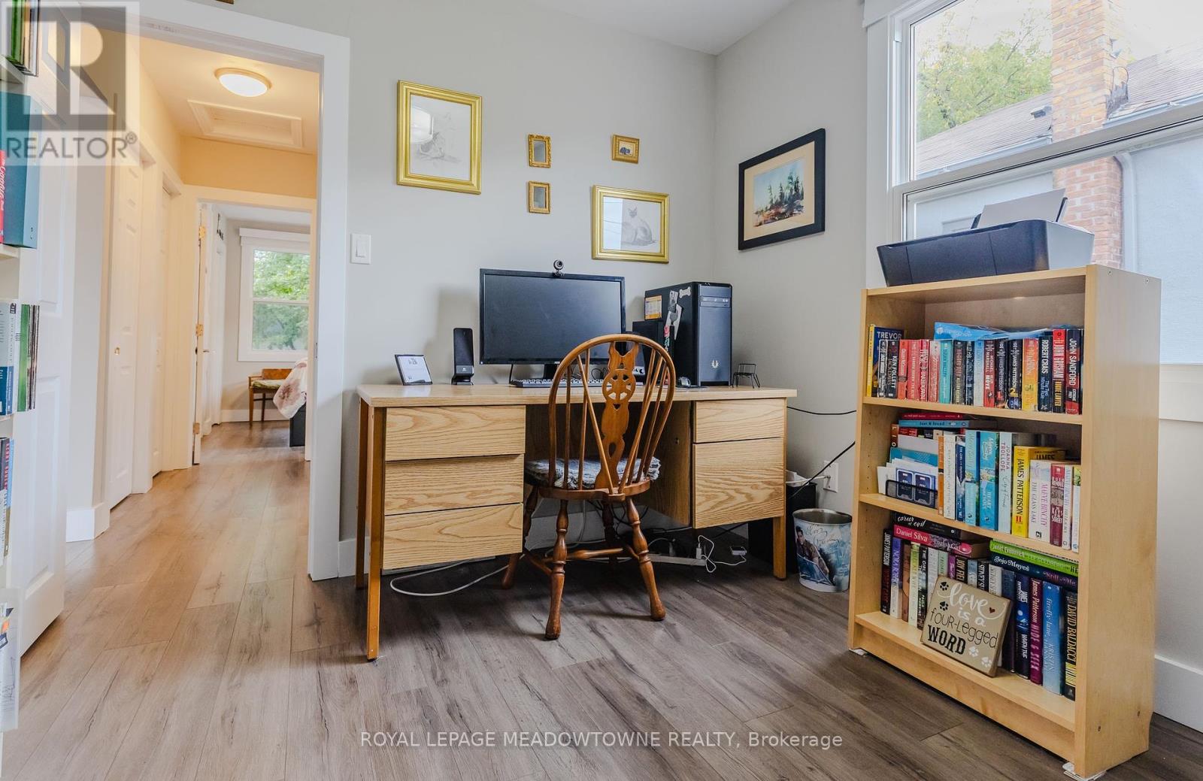2 Bedroom
1 Bathroom
Bungalow
Central Air Conditioning
Forced Air
$538,000
Attention first-time homebuyers, young working professionals or retirees! Located in a wonderful, family-friendly area of Saint Catharines, this two-bed, one-bath home has everything you could wish for. Totally upgraded with wonderful modern finishes, this home has newer floors, bright rooms with large newer windows, all stainless-steel appliances and a wonderful white bathroom. There is 100 amp service. With both front and back decks, the open-concept main floor also features walkouts from the living room and kitchen. The unfinished basement is ready for your imagination. Close to all amenities, including the 406 and GO station. You can even walk to downtown. (id:39551)
Property Details
|
MLS® Number
|
X9368726 |
|
Property Type
|
Single Family |
|
Amenities Near By
|
Park, Place Of Worship, Public Transit, Schools |
|
Parking Space Total
|
1 |
|
Structure
|
Shed |
Building
|
Bathroom Total
|
1 |
|
Bedrooms Above Ground
|
2 |
|
Bedrooms Total
|
2 |
|
Appliances
|
Dishwasher, Dryer, Microwave, Refrigerator, Stove, Washer |
|
Architectural Style
|
Bungalow |
|
Basement Type
|
Full |
|
Construction Style Attachment
|
Detached |
|
Cooling Type
|
Central Air Conditioning |
|
Exterior Finish
|
Vinyl Siding |
|
Fireplace Present
|
No |
|
Flooring Type
|
Laminate |
|
Foundation Type
|
Concrete |
|
Heating Fuel
|
Natural Gas |
|
Heating Type
|
Forced Air |
|
Stories Total
|
1 |
|
Type
|
House |
|
Utility Water
|
Municipal Water |
Land
|
Acreage
|
No |
|
Fence Type
|
Fenced Yard |
|
Land Amenities
|
Park, Place Of Worship, Public Transit, Schools |
|
Sewer
|
Sanitary Sewer |
|
Size Depth
|
125 Ft ,7 In |
|
Size Frontage
|
40 Ft |
|
Size Irregular
|
40 X 125.6 Ft ; 123.9ft X 40.06ft X 125.29ft X 40.09ft |
|
Size Total Text
|
40 X 125.6 Ft ; 123.9ft X 40.06ft X 125.29ft X 40.09ft |
Rooms
| Level |
Type |
Length |
Width |
Dimensions |
|
Main Level |
Living Room |
6.1 m |
3.18 m |
6.1 m x 3.18 m |
|
Main Level |
Dining Room |
4.91 m |
3.32 m |
4.91 m x 3.32 m |
|
Main Level |
Kitchen |
2.9 m |
3.39 m |
2.9 m x 3.39 m |
|
Main Level |
Primary Bedroom |
3.38 m |
2.74 m |
3.38 m x 2.74 m |
|
Main Level |
Bedroom 2 |
2.92 m |
2.72 m |
2.92 m x 2.72 m |
https://www.realtor.ca/real-estate/27469869/34-clayburn-avenue-st-catharines


































