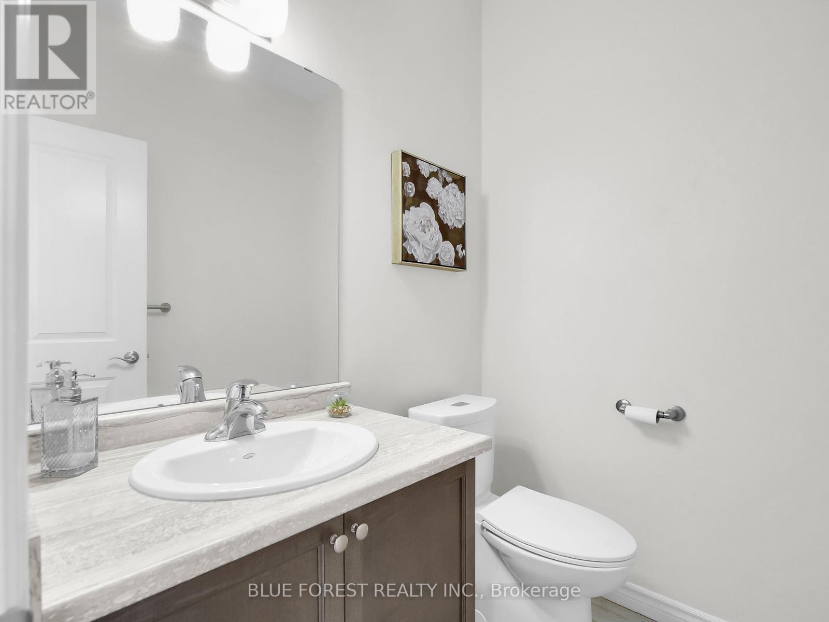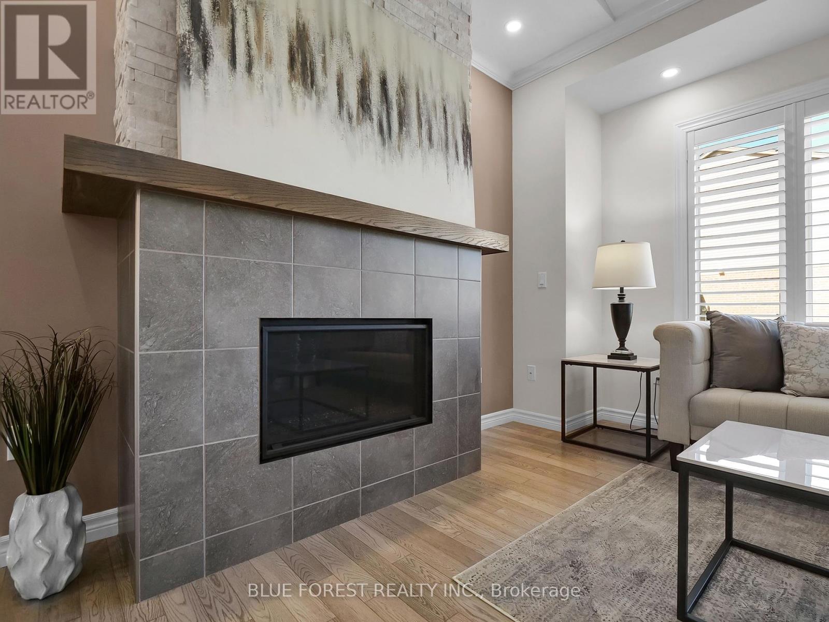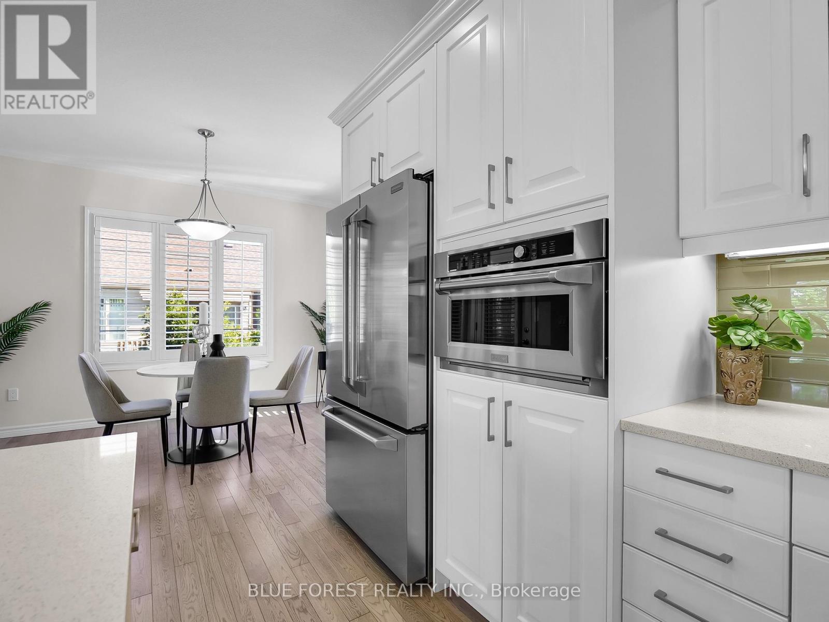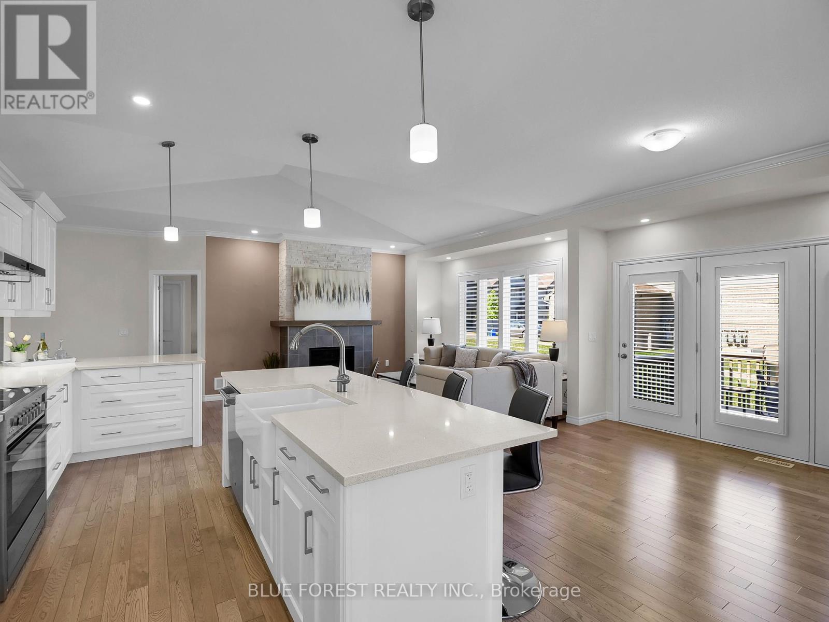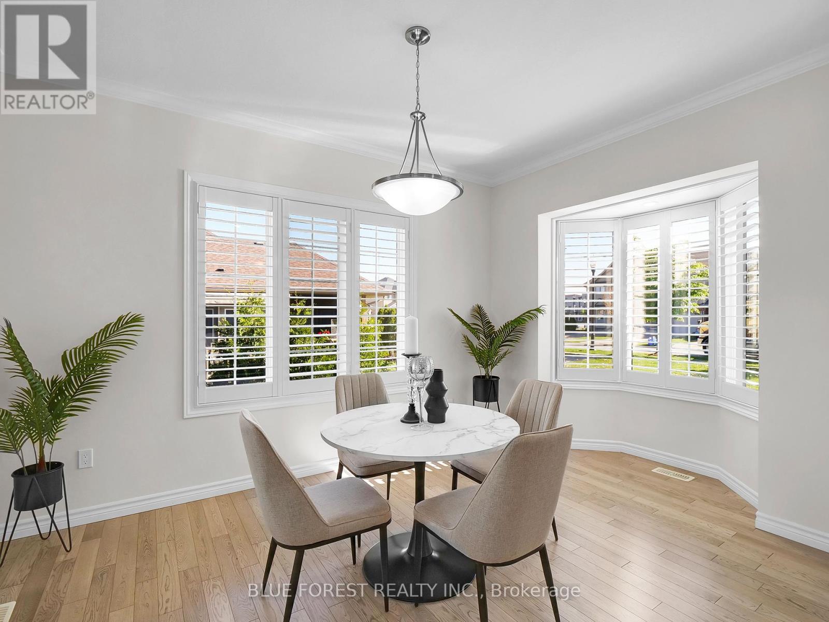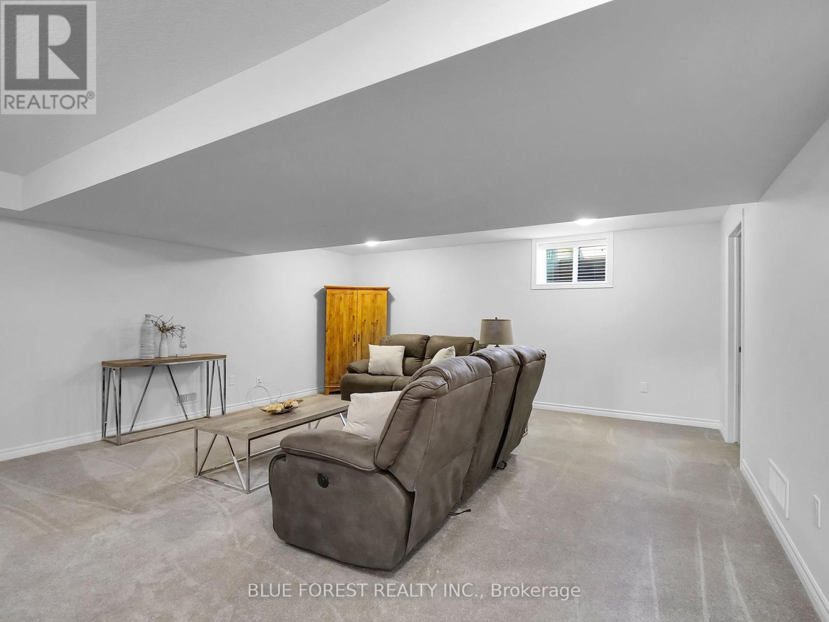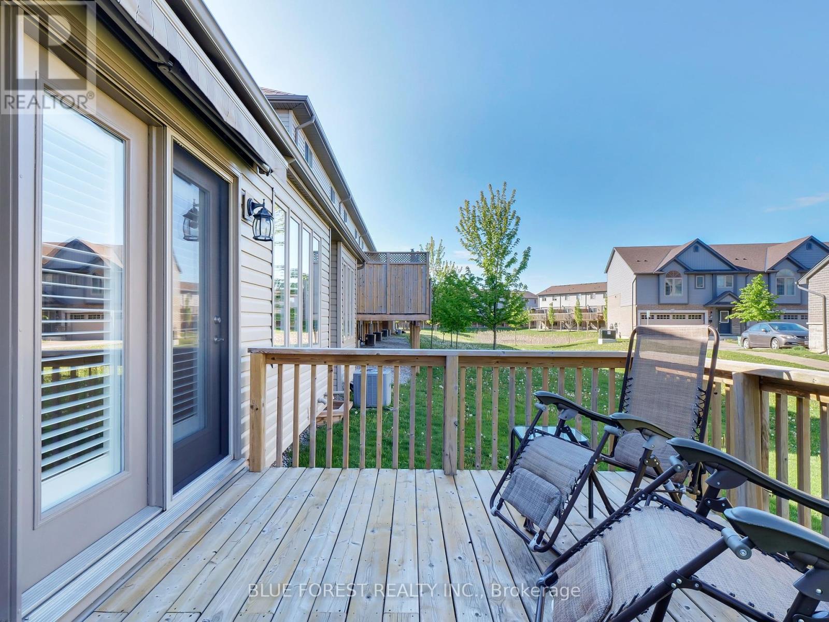3426 Castle Rock Place London, Ontario N6L 0E4
$759,900Maintenance, Common Area Maintenance, Insurance, Parking
$255.03 Monthly
Maintenance, Common Area Maintenance, Insurance, Parking
$255.03 MonthlyWelcome to 3426 Castle Rock Place. This high end town home could be yours today. Top 5 reasons to own this home. 1) Generous sized bungalow with an open concept and plenty of windows giving you natural light all day. 2) Modern high end kitchen that is the center piece of this home. Includes Monogram appliances, a 36"" stove, extra sized refrigerator, interior cupboard slide outs, and quartz counter tops. 3) A large primary bedroom with walk in closet and ensuite with a walk in shower and bath tub. 4) Large finished basement with an additional bedroom, and 3 piece bathroom, as well as plenty of storage space. 5) The back deck gets plenty of sunlight, a view to the pond and comes with a large remote awning. This great home has plenty of additional upgrades including the flooring on the main level, California shutters, shelving in the front bedroom/office and living room, quartz counter tops, light fixtures and Natural gas hook Up for both the BBQ and Kitchen. Don't miss out this home is one of a kind! (id:39551)
Property Details
| MLS® Number | X8463224 |
| Property Type | Single Family |
| Community Name | SouthW |
| Community Features | Pet Restrictions |
| Equipment Type | None |
| Features | Dry |
| Parking Space Total | 4 |
| Rental Equipment Type | None |
| Structure | Deck, Porch |
Building
| Bathroom Total | 3 |
| Bedrooms Above Ground | 3 |
| Bedrooms Total | 3 |
| Amenities | Visitor Parking, Fireplace(s) |
| Appliances | Garage Door Opener Remote(s), Water Heater, Dishwasher, Dryer, Garage Door Opener, Microwave, Range, Refrigerator, Stove, Washer, Window Coverings |
| Architectural Style | Bungalow |
| Basement Development | Finished |
| Basement Type | N/a (finished) |
| Cooling Type | Central Air Conditioning |
| Exterior Finish | Brick Facing, Vinyl Siding |
| Fire Protection | Security System, Smoke Detectors |
| Fireplace Present | Yes |
| Fireplace Total | 1 |
| Foundation Type | Poured Concrete |
| Half Bath Total | 1 |
| Heating Fuel | Natural Gas |
| Heating Type | Forced Air |
| Stories Total | 1 |
| Type | Row / Townhouse |
Parking
| Attached Garage |
Land
| Acreage | No |
| Landscape Features | Landscaped |
| Zoning Description | H-137*r5-4/r6-5 |
Rooms
| Level | Type | Length | Width | Dimensions |
|---|---|---|---|---|
| Lower Level | Family Room | 8 m | 5.31 m | 8 m x 5.31 m |
| Lower Level | Bedroom 3 | 6.07 m | 4 m | 6.07 m x 4 m |
| Lower Level | Utility Room | 5.44 m | 8.36 m | 5.44 m x 8.36 m |
| Main Level | Great Room | 7.42 m | 3.76 m | 7.42 m x 3.76 m |
| Main Level | Kitchen | 5.77 m | 2.69 m | 5.77 m x 2.69 m |
| Main Level | Dining Room | 4.57 m | 2.97 m | 4.57 m x 2.97 m |
| Main Level | Bedroom | 5.18 m | 3 m | 5.18 m x 3 m |
| Main Level | Bedroom 2 | 3.66 m | 3.28 m | 3.66 m x 3.28 m |
https://www.realtor.ca/real-estate/27071716/3426-castle-rock-place-london-southw
Interested?
Contact us for more information







