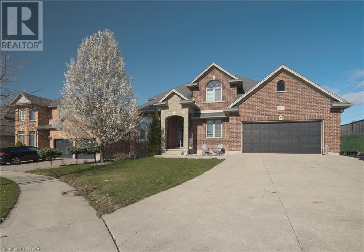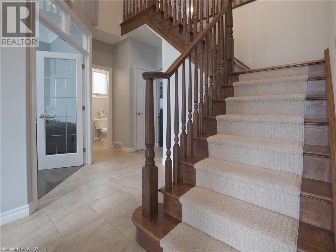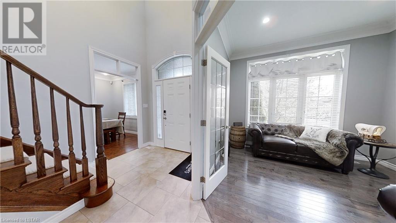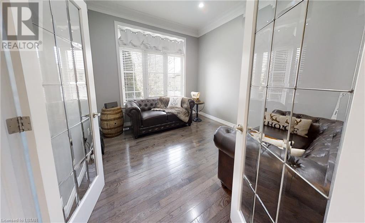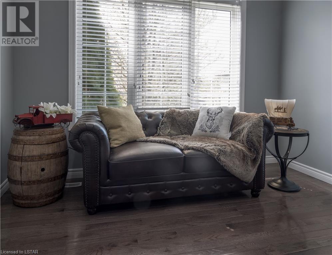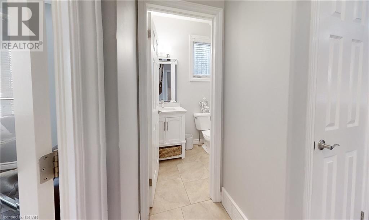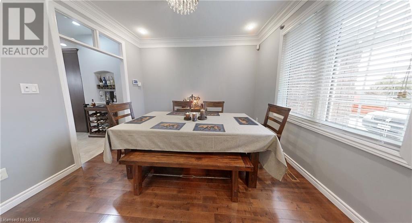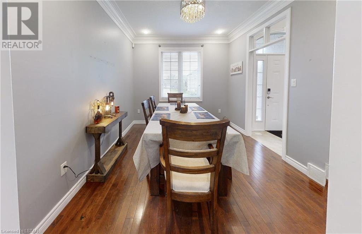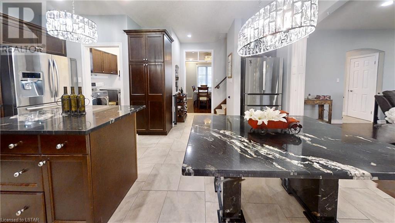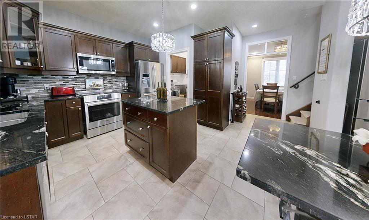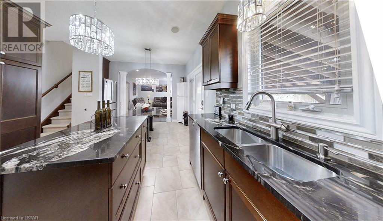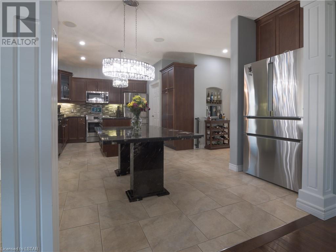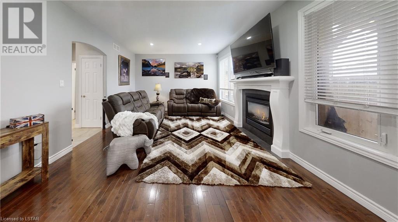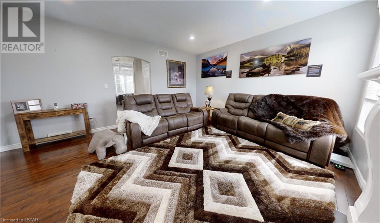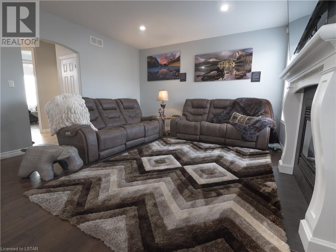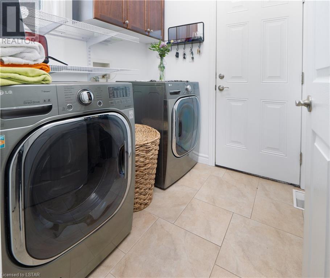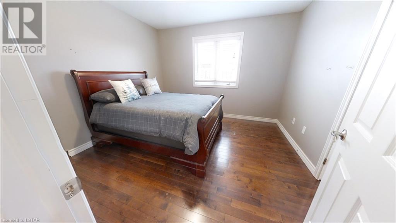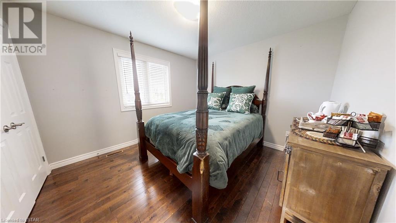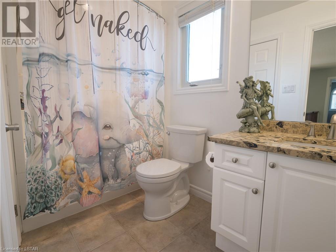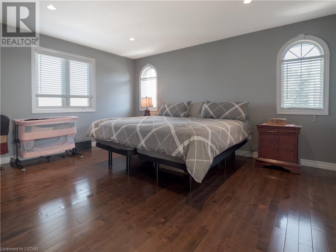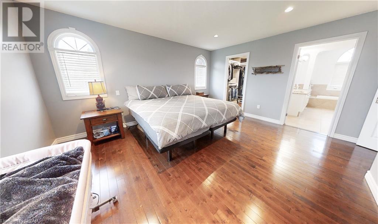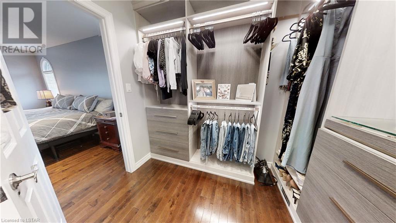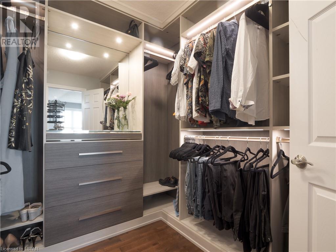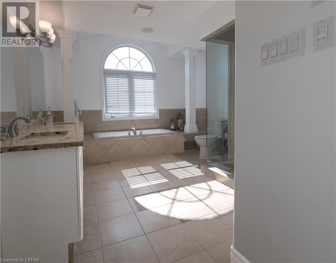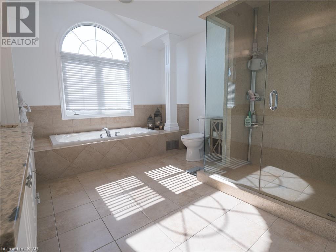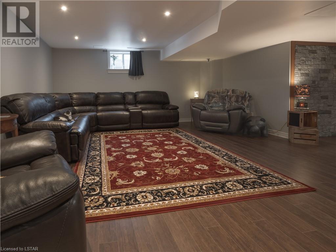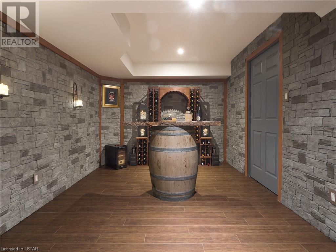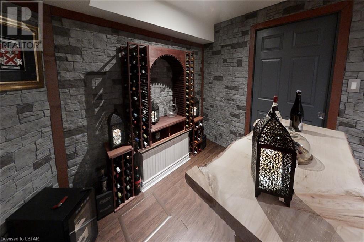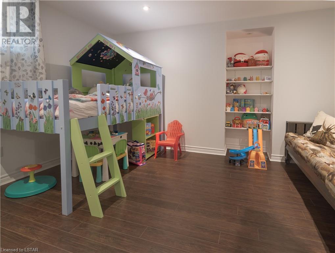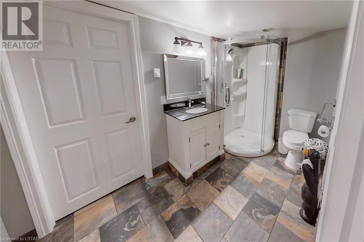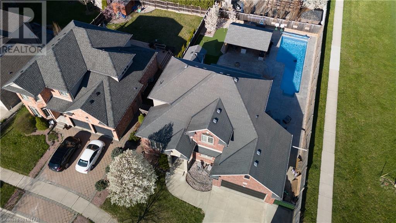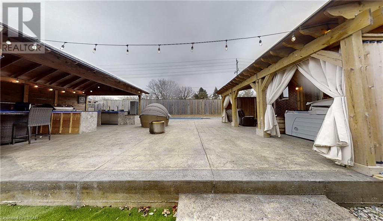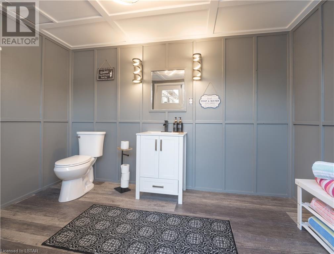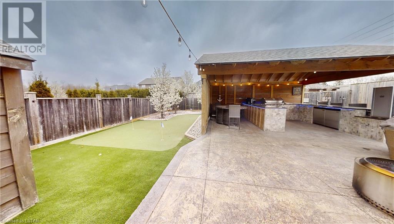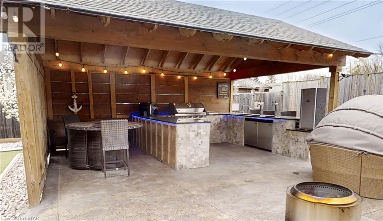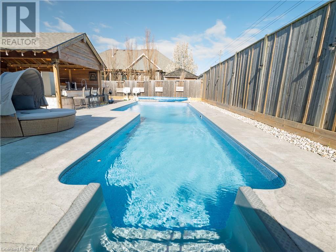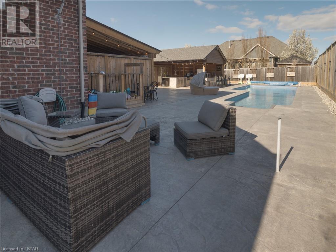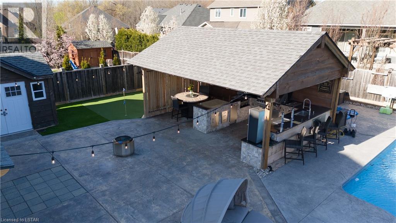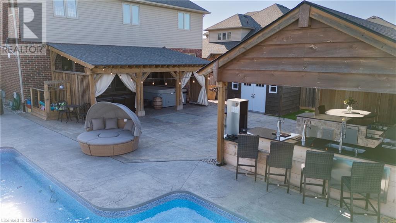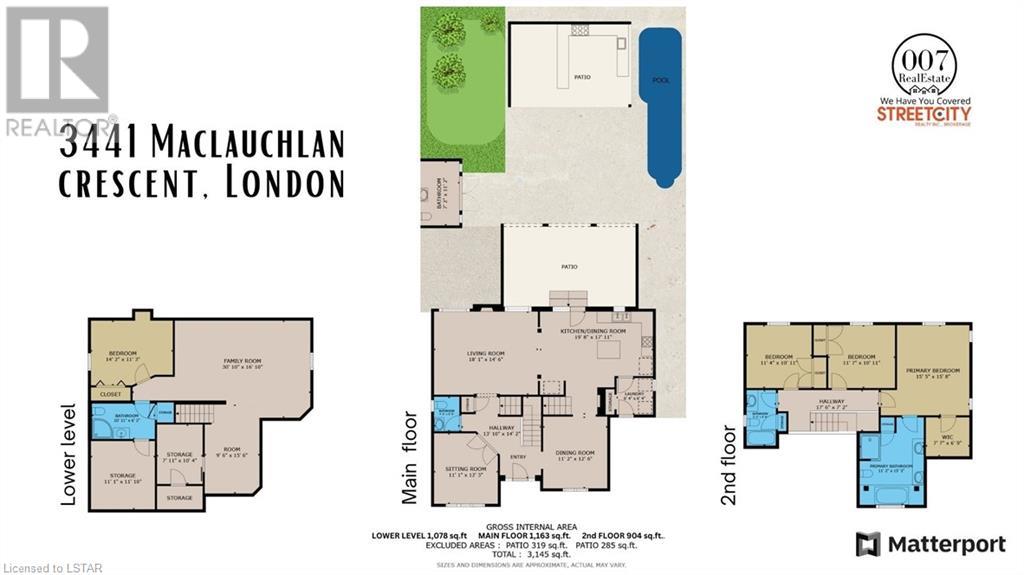4 Bedroom
4 Bathroom
2948
2 Level
Fireplace
Inground Pool
Central Air Conditioning
In Floor Heating, Forced Air
$1,250,000
Welcome to your dream home! This exquisite 2-storey brick residence boasts the perfect blend of luxury, comfort, and entertainment. Nestled in a serene neighborhood, this property offers an unparalleled living experience. As you step through the front door, you'll be greeted by a spacious foyer leading to an inviting living area adorned with a cozy gas fireplace, setting the tone for warm gatherings on chilly evenings. The main floor also features a versatile office space or den. The heart of this home lies in its stunning custom kitchen, a culinary haven equipped with modern amenities and high-end finishes. Imagine preparing gourmet meals effortlessly in this space, complete with sleek countertops, premium updated appliances, and ample storage. Upstairs, you'll find three bedrooms, each offering comfort and privacy. The master suite is a true oasis, boasting a luxurious ensuite bathroom with heated floors, perfect for unwinding after a long day. You will love the new uniquely styled & installed walk-in closet by California Closets. The finished basement provides additional living space, perfect for movie nights or hosting guests. With a full bathroom, bedroom and plenty of room for recreation, this area offers endless possibilities. Step outside and discover your own private paradise. The backyard oasis is a true entertainer's delight, featuring a new hot tub, a putting green for golf enthusiasts, and a sparkling heated saltwater swimming pool for endless summer fun, complete with a 2 piece bath & outdoor shower! The outdoor kitchen is a chef's dream, complete with a pizza oven, beer on tap, deep fryers, smoker and even a dishwasher, ensuring every gathering is a memorable experience. Whether you're seeking a tranquil retreat or a lively entertainment hub, this home offers the best of both worlds. Don't miss your chance to make this slice of paradise your own! Schedule a viewing today and experience luxury living at its finest. (id:39551)
Property Details
|
MLS® Number
|
40578550 |
|
Property Type
|
Single Family |
|
Amenities Near By
|
Golf Nearby, Park, Place Of Worship, Playground, Public Transit, Schools, Shopping, Ski Area |
|
Communication Type
|
High Speed Internet |
|
Community Features
|
School Bus |
|
Equipment Type
|
None |
|
Features
|
Corner Site, Sump Pump, Automatic Garage Door Opener |
|
Parking Space Total
|
7 |
|
Pool Type
|
Inground Pool |
|
Rental Equipment Type
|
None |
|
Structure
|
Shed |
Building
|
Bathroom Total
|
4 |
|
Bedrooms Above Ground
|
3 |
|
Bedrooms Below Ground
|
1 |
|
Bedrooms Total
|
4 |
|
Appliances
|
Central Vacuum, Dishwasher, Dryer, Refrigerator, Stove, Washer, Microwave Built-in, Window Coverings, Garage Door Opener, Hot Tub |
|
Architectural Style
|
2 Level |
|
Basement Development
|
Finished |
|
Basement Type
|
Full (finished) |
|
Constructed Date
|
2007 |
|
Construction Style Attachment
|
Detached |
|
Cooling Type
|
Central Air Conditioning |
|
Exterior Finish
|
Aluminum Siding, Brick |
|
Fire Protection
|
Security System |
|
Fireplace Present
|
Yes |
|
Fireplace Total
|
1 |
|
Foundation Type
|
Poured Concrete |
|
Half Bath Total
|
1 |
|
Heating Fuel
|
Natural Gas |
|
Heating Type
|
In Floor Heating, Forced Air |
|
Stories Total
|
2 |
|
Size Interior
|
2948 |
|
Type
|
House |
|
Utility Water
|
Municipal Water |
Parking
Land
|
Acreage
|
No |
|
Fence Type
|
Fence |
|
Land Amenities
|
Golf Nearby, Park, Place Of Worship, Playground, Public Transit, Schools, Shopping, Ski Area |
|
Sewer
|
Municipal Sewage System |
|
Size Frontage
|
77 Ft |
|
Size Total Text
|
Under 1/2 Acre |
|
Zoning Description
|
R2-1(13)/r4-3(1) |
Rooms
| Level |
Type |
Length |
Width |
Dimensions |
|
Second Level |
4pc Bathroom |
|
|
5'2'' x 9'6'' |
|
Second Level |
Bedroom |
|
|
11'7'' x 10'11'' |
|
Second Level |
Bedroom |
|
|
11'4'' x 10'11'' |
|
Second Level |
5pc Bathroom |
|
|
11'2'' x 15'3'' |
|
Second Level |
Primary Bedroom |
|
|
15'5'' x 15'8'' |
|
Basement |
Utility Room |
|
|
7'11'' x 10'4'' |
|
Basement |
Cold Room |
|
|
7'9'' x 6' |
|
Basement |
Recreation Room |
|
|
15'6'' x 9'6'' |
|
Basement |
Storage |
|
|
11'10'' x 11'10'' |
|
Basement |
3pc Bathroom |
|
|
10'11'' x 6'2'' |
|
Basement |
Bedroom |
|
|
14'2'' x 11'3'' |
|
Basement |
Family Room |
|
|
30'10'' x 16'10'' |
|
Main Level |
2pc Bathroom |
|
|
4'5'' x 6'10'' |
|
Main Level |
Den |
|
|
11'1'' x 12'3'' |
|
Main Level |
Living Room |
|
|
18'1'' x 14'6'' |
|
Main Level |
Kitchen/dining Room |
|
|
19'8'' x 17'11'' |
|
Main Level |
Dining Room |
|
|
12'6'' x 11'2'' |
|
Main Level |
Foyer |
|
|
14'2'' x 13'10'' |
Utilities
https://www.realtor.ca/real-estate/26808691/3441-mclauchlan-crescent-london

