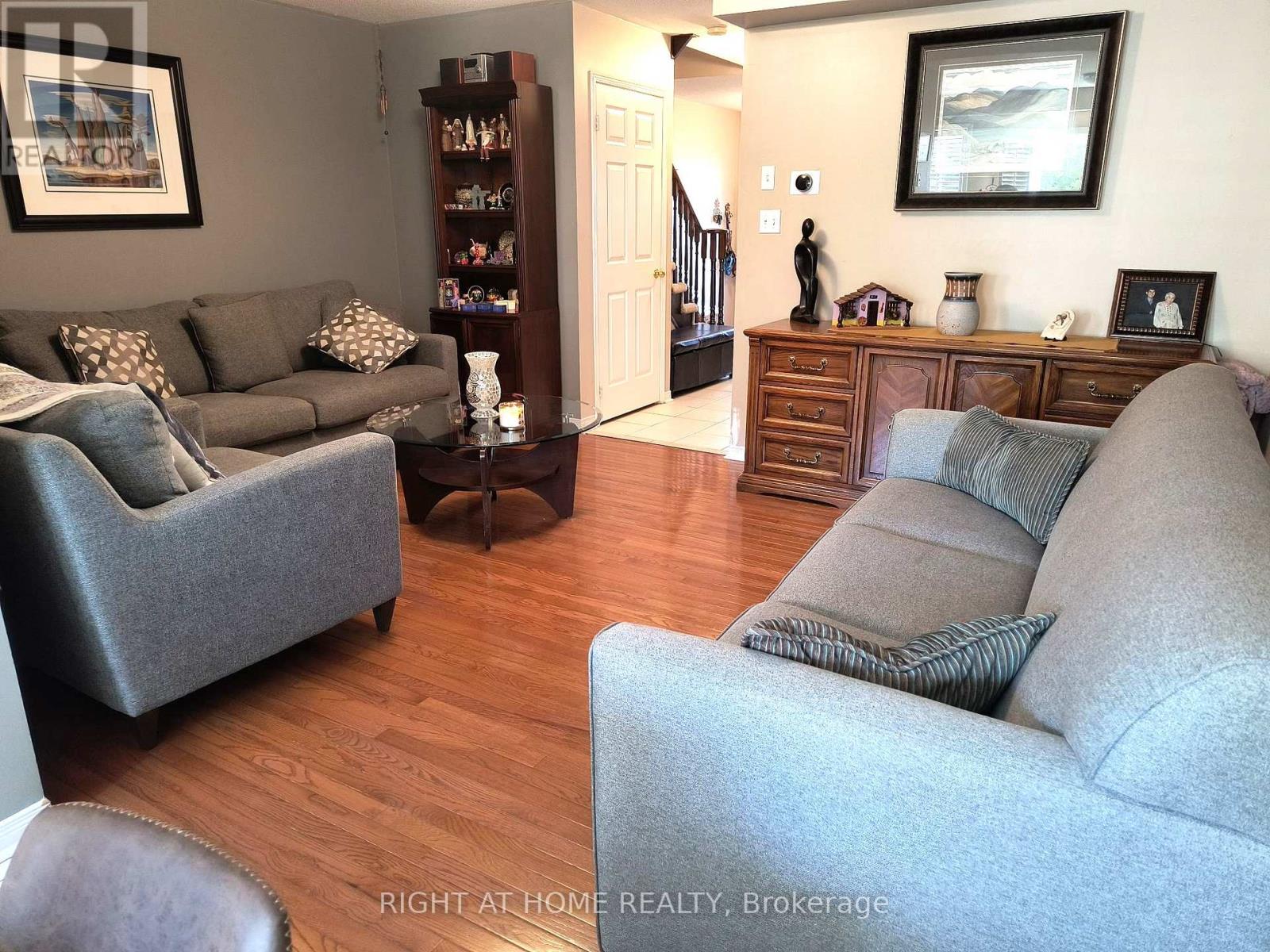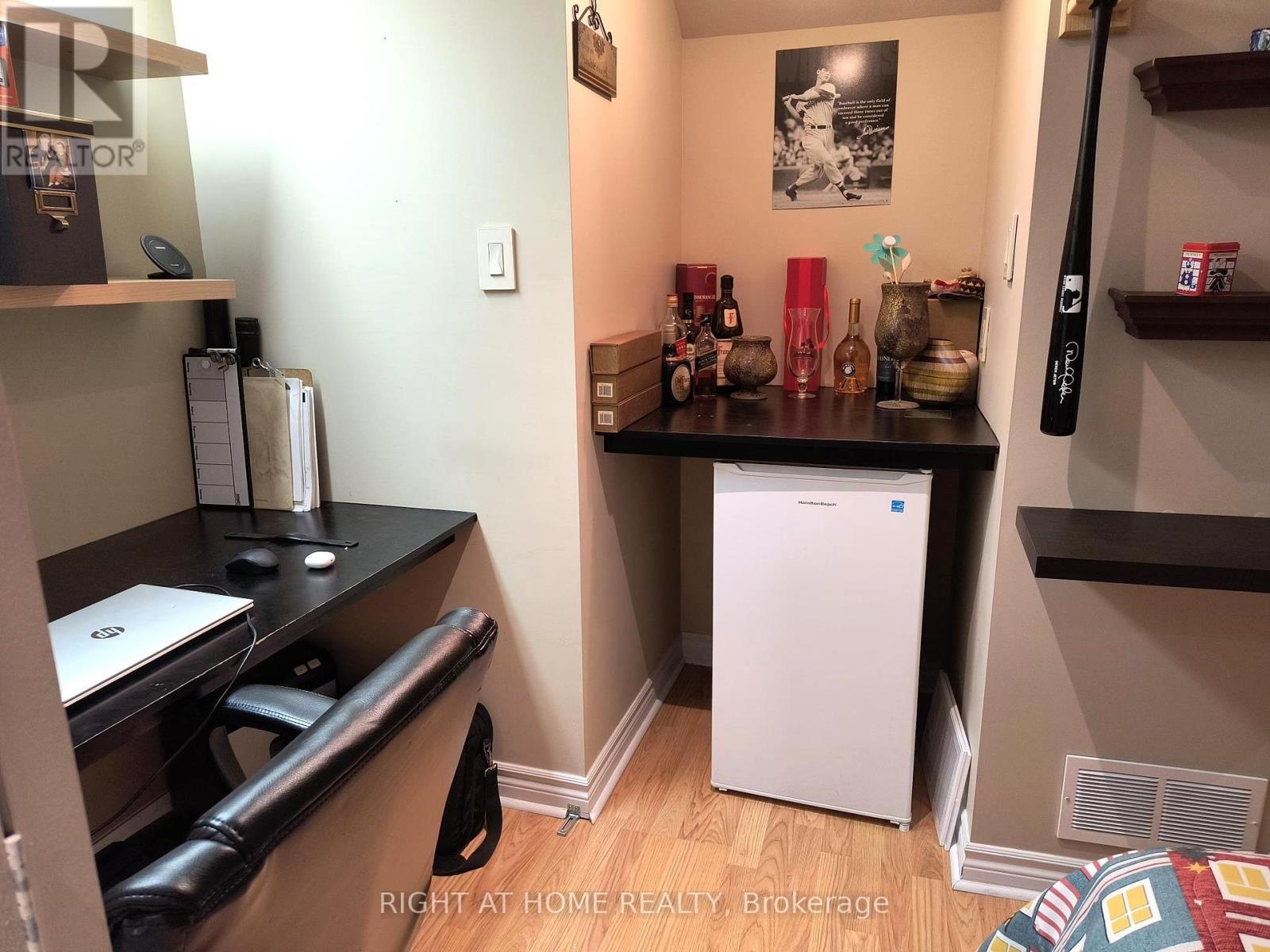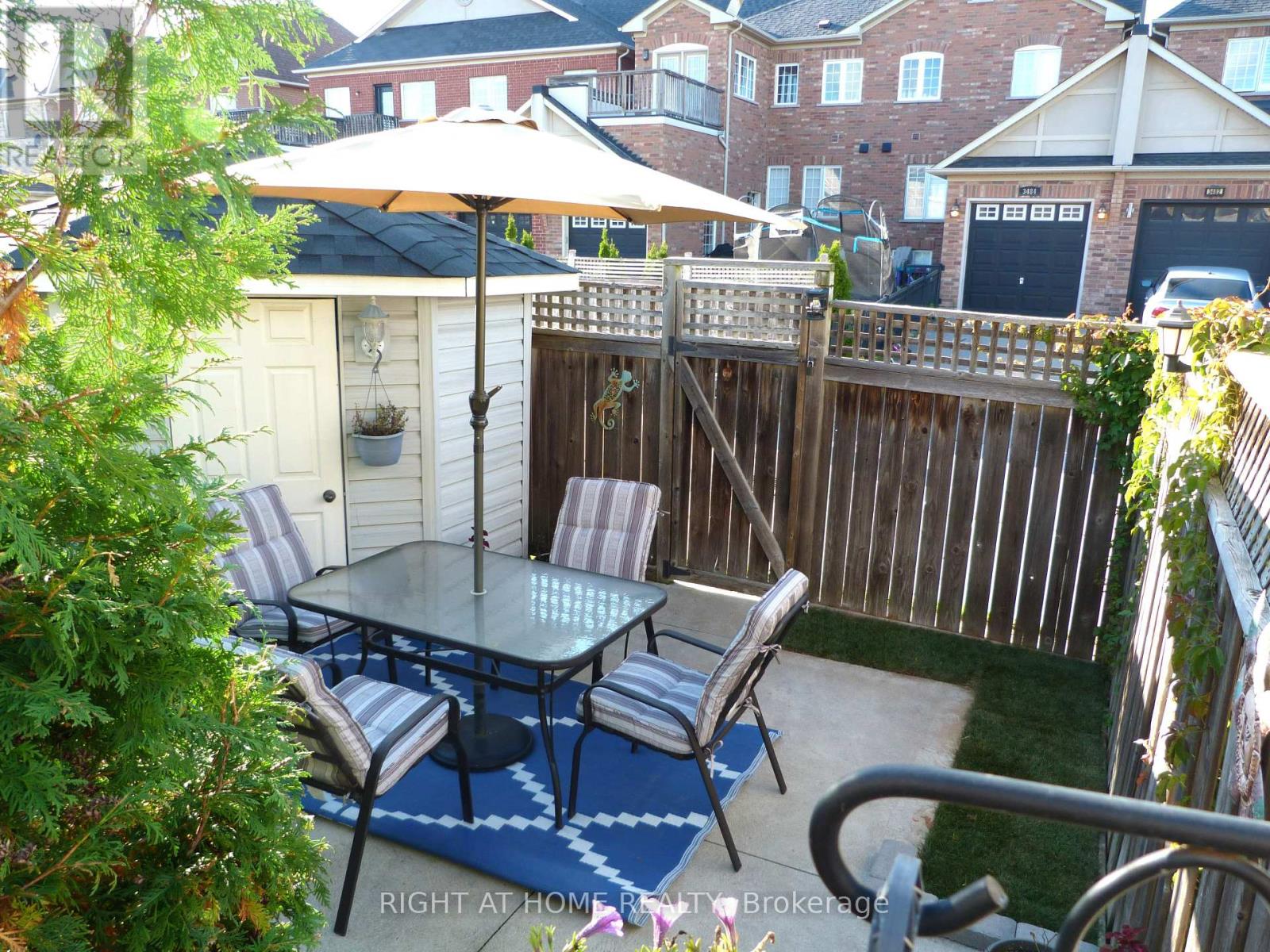4 Bedroom
4 Bathroom
Central Air Conditioning
Forced Air
$985,000
Charming 2-story FREEHOLD Townhome in Prime Location that feels like a semi-detached home. Welcome to this beautifully designed and spacious 2-story townhome offering over 2,100 square feet of comfortable living space. This home features a neutral decor that creates a warm and inviting atmosphere. Key Features: Open-Concept Kitchen: Enjoy cooking in a well-appointed kitchen with stainless steel appliances, perfect for entertaining. Hardwood Floors: Elegant hardwood flooring graces the living and dining areas, adding a touch of sophistication. Convenient Laundry: A dedicated second-floor laundry room makes everyday tasks a breeze. Professionally Finished Basement: The expansive lower level features a rec room, a powder room, and the potential for an additional bedroom, providing extra space for family and guests. Spacious Cold Room: Ideal for extra storage and food preservation. Outdoor Oasis: Step outside to a beautifully landscaped 2-tier backyard, featuring a sturdy deck for summer gatherings and a poured concrete pad on the lower level. A custom-made shed offers additional storage solutions, while an alleyway door provides easy access to the backyard. Roof shingles were replaced in August 2024. **** EXTRAS **** NO ROAD FEE. NO CONDO FEE. Customized California shutters throughout. The garage has ample upper storage space to keep your belongings organized. It is conveniently located near shopping, parks, and schools. (id:39551)
Property Details
|
MLS® Number
|
W9388669 |
|
Property Type
|
Single Family |
|
Community Name
|
Churchill Meadows |
|
Equipment Type
|
Water Heater |
|
Parking Space Total
|
3 |
|
Rental Equipment Type
|
Water Heater |
|
Structure
|
Shed |
Building
|
Bathroom Total
|
4 |
|
Bedrooms Above Ground
|
3 |
|
Bedrooms Below Ground
|
1 |
|
Bedrooms Total
|
4 |
|
Basement Development
|
Finished |
|
Basement Type
|
N/a (finished) |
|
Construction Style Attachment
|
Attached |
|
Cooling Type
|
Central Air Conditioning |
|
Exterior Finish
|
Brick, Concrete |
|
Fireplace Present
|
No |
|
Flooring Type
|
Hardwood, Ceramic, Laminate |
|
Foundation Type
|
Poured Concrete |
|
Half Bath Total
|
2 |
|
Heating Fuel
|
Natural Gas |
|
Heating Type
|
Forced Air |
|
Stories Total
|
2 |
|
Type
|
Row / Townhouse |
|
Utility Water
|
Municipal Water |
Parking
Land
|
Acreage
|
No |
|
Sewer
|
Sanitary Sewer |
|
Size Depth
|
100 Ft |
|
Size Frontage
|
20 Ft |
|
Size Irregular
|
20.01 X 100.06 Ft |
|
Size Total Text
|
20.01 X 100.06 Ft |
Rooms
| Level |
Type |
Length |
Width |
Dimensions |
|
Second Level |
Primary Bedroom |
5.207 m |
3.352 m |
5.207 m x 3.352 m |
|
Second Level |
Bedroom 2 |
3.759 m |
2.438 m |
3.759 m x 2.438 m |
|
Second Level |
Bedroom 3 |
3.327 m |
2.438 m |
3.327 m x 2.438 m |
|
Second Level |
Laundry Room |
2.44 m |
1.52 m |
2.44 m x 1.52 m |
|
Basement |
Recreational, Games Room |
4.699 m |
3.784 m |
4.699 m x 3.784 m |
|
Basement |
Bedroom 4 |
3.962 m |
2.743 m |
3.962 m x 2.743 m |
|
Basement |
Cold Room |
1.83 m |
1 m |
1.83 m x 1 m |
|
Main Level |
Living Room |
4.953 m |
3.606 m |
4.953 m x 3.606 m |
|
Main Level |
Dining Room |
3.149 m |
2.413 m |
3.149 m x 2.413 m |
|
Main Level |
Kitchen |
2.59 m |
2.54 m |
2.59 m x 2.54 m |
https://www.realtor.ca/real-estate/27520935/3497-southwick-street-mississauga-churchill-meadows-churchill-meadows











































