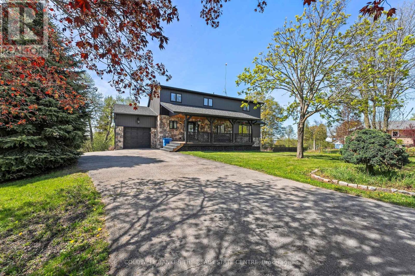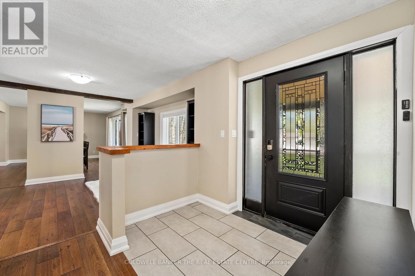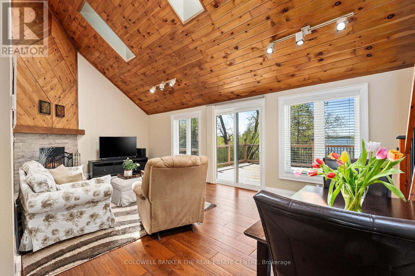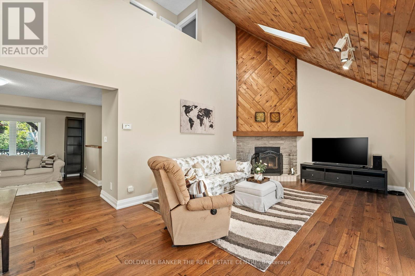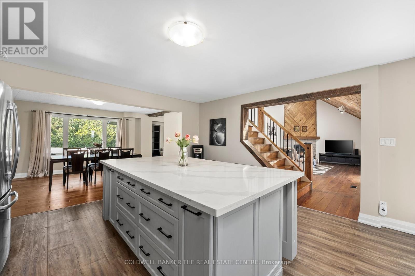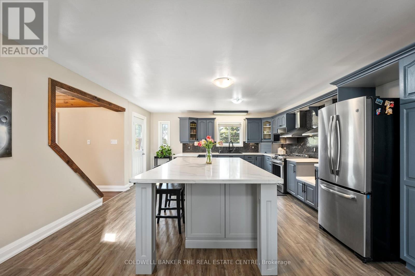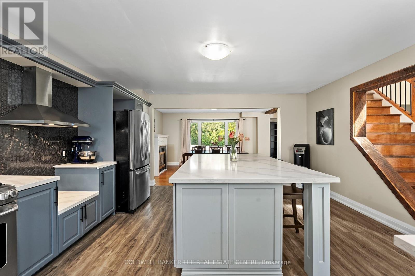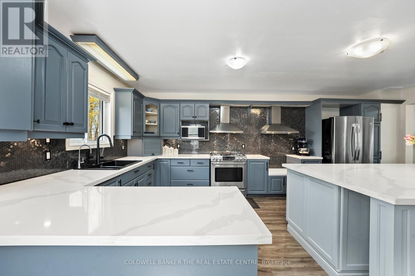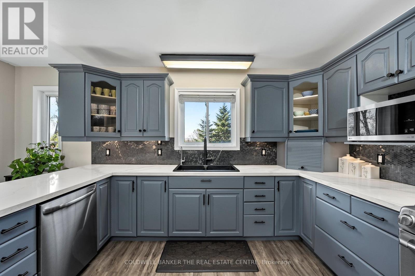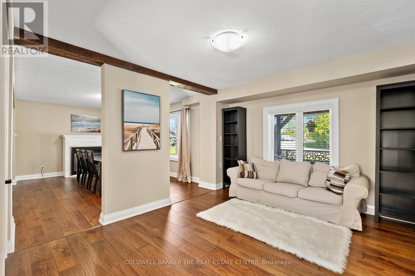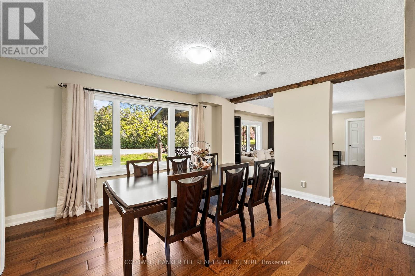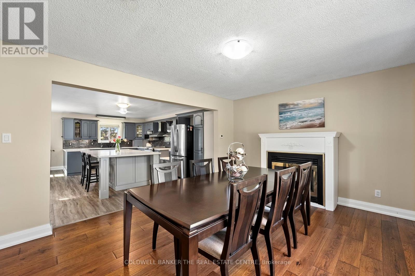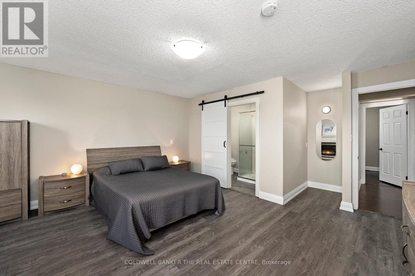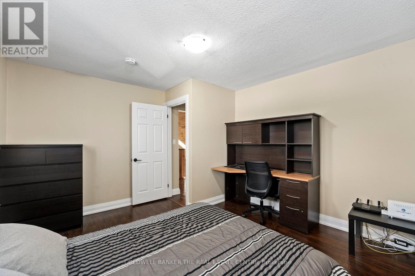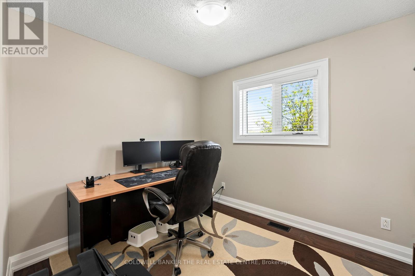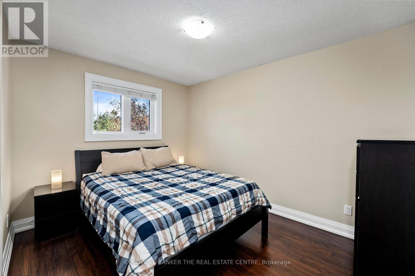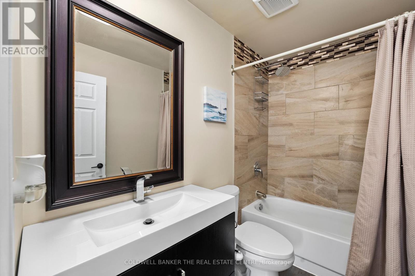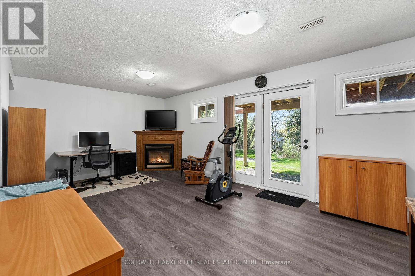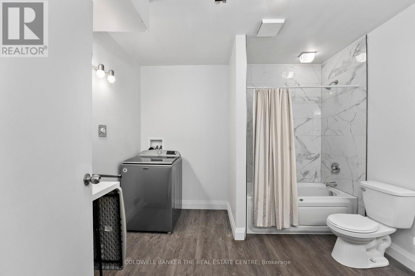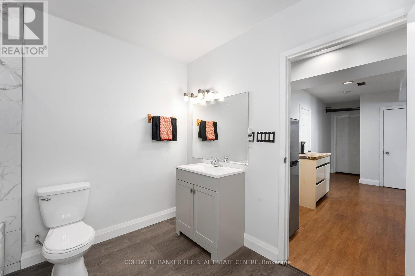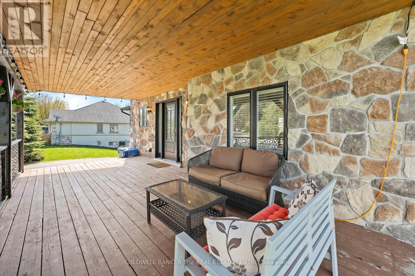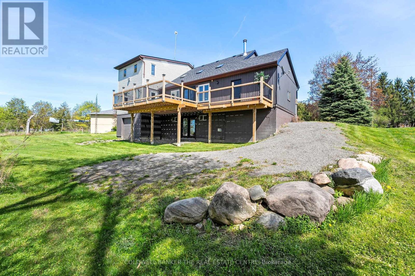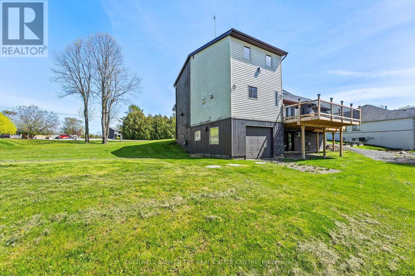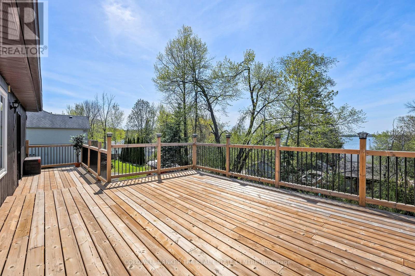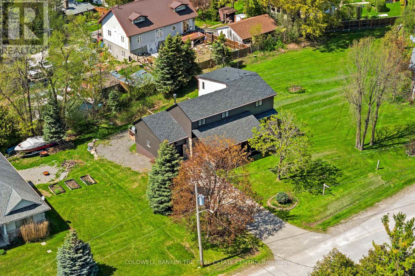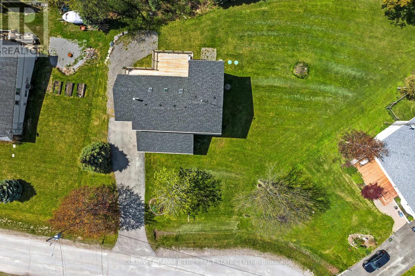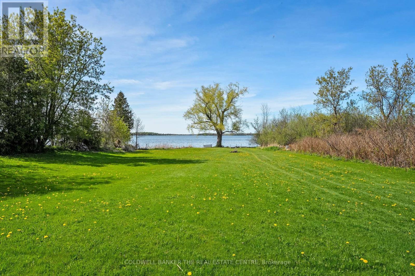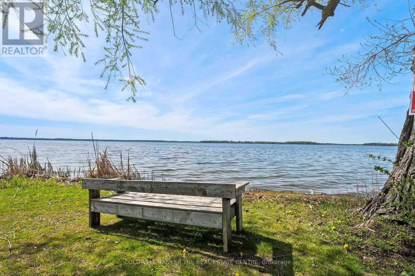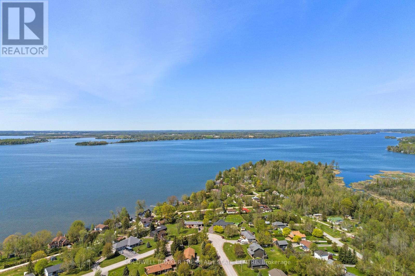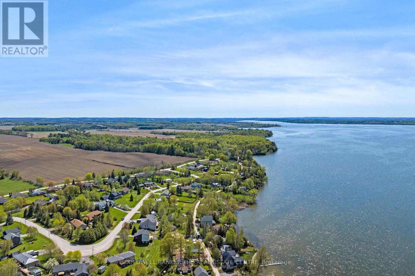5 Bedroom
4 Bathroom
Fireplace
Central Air Conditioning
Forced Air
$1,079,999
Welcome to 35 Scugog Point Cres with spectacular views, countless upgrades & deeded access to shared dock, boat launch & beach. This home has it all nestled in a family friendly crescent. Sitting on a lg dbl lot with endless potential. Upon entering this home, you will be enthralled by the airy open concept & immediate picturesque views of the lake. The great room boasts cathedral ceilings, wood burning fireplace & w/o to the spacious deck. The kitchen is an entertainers dream! Massive centre island, plenty of counter space, gas stove, dbl hoods and another w/o to the deck. Enter the dining room with a gas fireplace & exposed beam. The front living room can be used as a cozy, quiet space or an office. Main floor laundry & mud room off the lg front foyer. This home has 4 bdrms on the upper level, the Primary with a gas fireplace, 3 pc en-suite & more stunning sunset views. Perfect for a nanny suite, multi generational living or income potential, the basement has a separate entrance through the w/o, a full kitchen, renovated bathroom w/laundry and the 5th bedroom. The front covered porch is perfect for relaxing & the newer back deck, with access to the garage has enough space for dining, lounging & entertaining. Plus Lots of room for outdoor toys with the extended driveway to the backyard with an additional garage or workshop! Enjoy serene cottage living, with easy access to lake life for summer & winter activities. Minutes to Port Perry shops, restaurants and big box stores. Only 1 hr to Toronto. This home has great features to suit many lifestyles and is move-in ready! **** EXTRAS **** OPEN HOUSE SAT & SUN 2-4. Windows, AC, roof, deck, kitchen, lower bathrooms within 5 years. UV system (2022), Painted throughout (2024) (id:39551)
Property Details
|
MLS® Number
|
E8326322 |
|
Property Type
|
Single Family |
|
Community Name
|
Rural Scugog |
|
Community Features
|
School Bus |
|
Features
|
Irregular Lot Size |
|
Parking Space Total
|
8 |
|
Structure
|
Porch, Deck |
|
View Type
|
View, Lake View |
Building
|
Bathroom Total
|
4 |
|
Bedrooms Above Ground
|
4 |
|
Bedrooms Below Ground
|
1 |
|
Bedrooms Total
|
5 |
|
Appliances
|
Water Softener, Water Treatment, Dishwasher, Dryer, Microwave, Refrigerator, Stove, Washer, Window Coverings |
|
Basement Development
|
Finished |
|
Basement Features
|
Apartment In Basement, Walk Out |
|
Basement Type
|
N/a (finished) |
|
Construction Style Attachment
|
Detached |
|
Cooling Type
|
Central Air Conditioning |
|
Exterior Finish
|
Stone, Vinyl Siding |
|
Fireplace Present
|
Yes |
|
Fireplace Total
|
4 |
|
Foundation Type
|
Block, Concrete |
|
Heating Fuel
|
Natural Gas |
|
Heating Type
|
Forced Air |
|
Stories Total
|
2 |
|
Type
|
House |
Parking
Land
|
Acreage
|
No |
|
Sewer
|
Septic System |
|
Size Irregular
|
99.09 X 220.61 Ft ; Survey Attached |
|
Size Total Text
|
99.09 X 220.61 Ft ; Survey Attached|1/2 - 1.99 Acres |
|
Surface Water
|
Lake/pond |
Rooms
| Level |
Type |
Length |
Width |
Dimensions |
|
Second Level |
Primary Bedroom |
4.69 m |
5.91 m |
4.69 m x 5.91 m |
|
Second Level |
Bedroom 2 |
3.9 m |
3.7 m |
3.9 m x 3.7 m |
|
Second Level |
Bedroom 3 |
2.92 m |
2.44 m |
2.92 m x 2.44 m |
|
Second Level |
Bedroom 4 |
2.89 m |
3.69 m |
2.89 m x 3.69 m |
|
Basement |
Kitchen |
5.99 m |
2.72 m |
5.99 m x 2.72 m |
|
Basement |
Bedroom 5 |
3.42 m |
2.91 m |
3.42 m x 2.91 m |
|
Basement |
Family Room |
6.59 m |
4.22 m |
6.59 m x 4.22 m |
|
Main Level |
Great Room |
8.33 m |
4.05 m |
8.33 m x 4.05 m |
|
Main Level |
Living Room |
3.39 m |
3.97 m |
3.39 m x 3.97 m |
|
Main Level |
Dining Room |
4.77 m |
3.47 m |
4.77 m x 3.47 m |
|
Main Level |
Kitchen |
4.69 m |
6.14 m |
4.69 m x 6.14 m |
|
Main Level |
Laundry Room |
2.07 m |
3.69 m |
2.07 m x 3.69 m |
Utilities
https://www.realtor.ca/real-estate/26876504/35-scugog-point-crescent-scugog-rural-scugog

