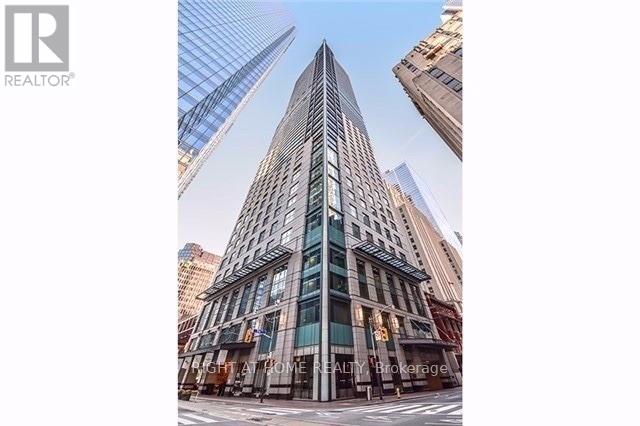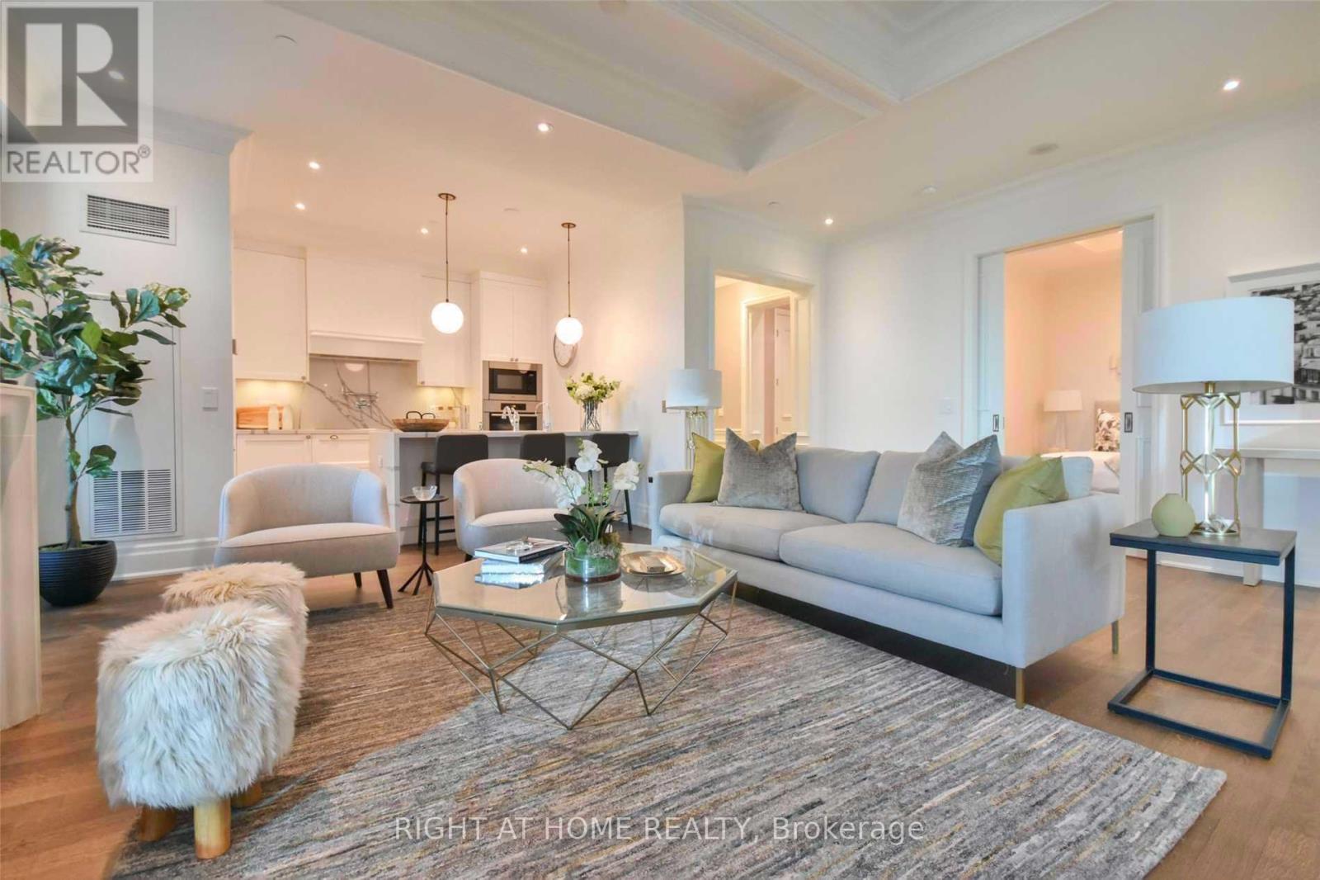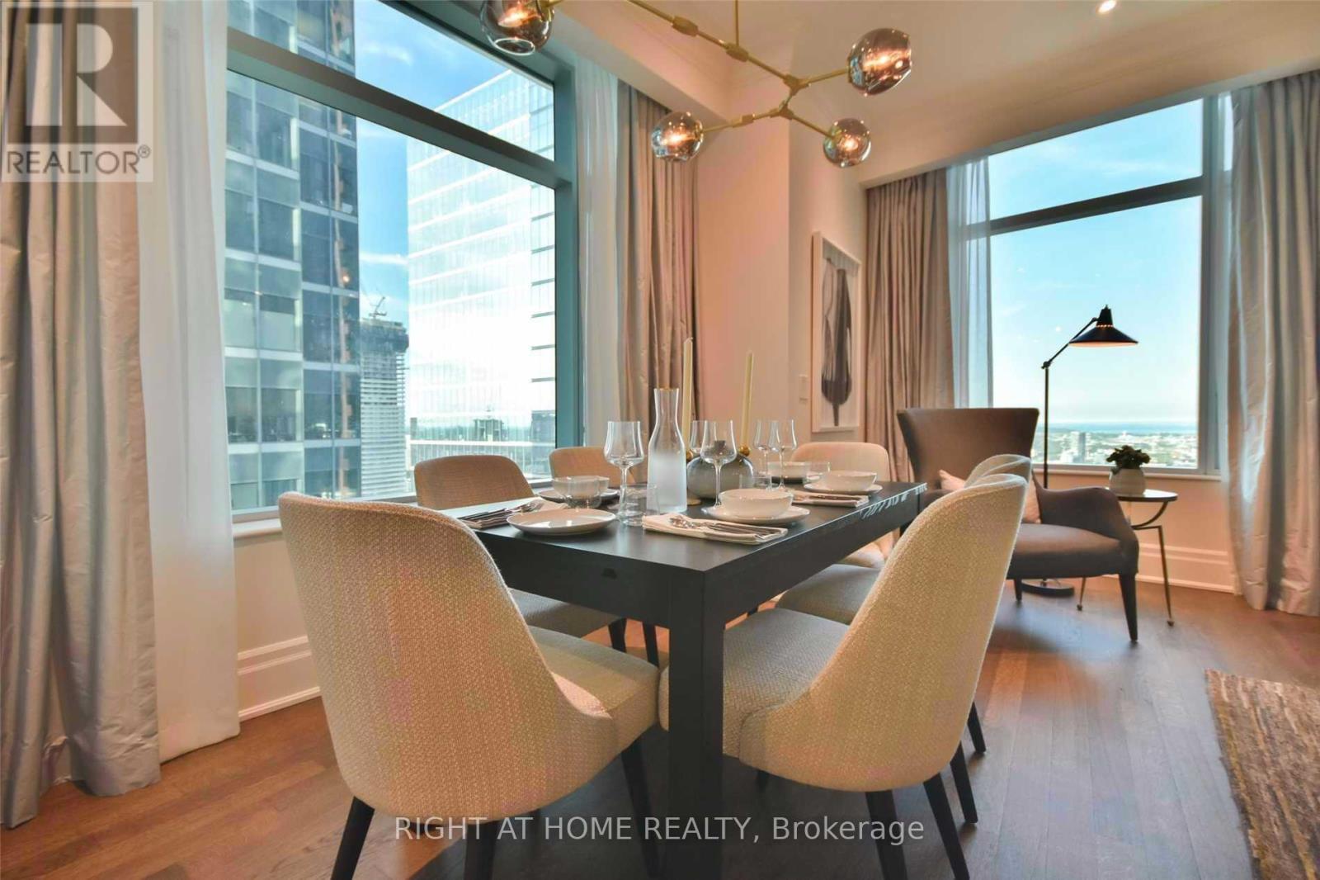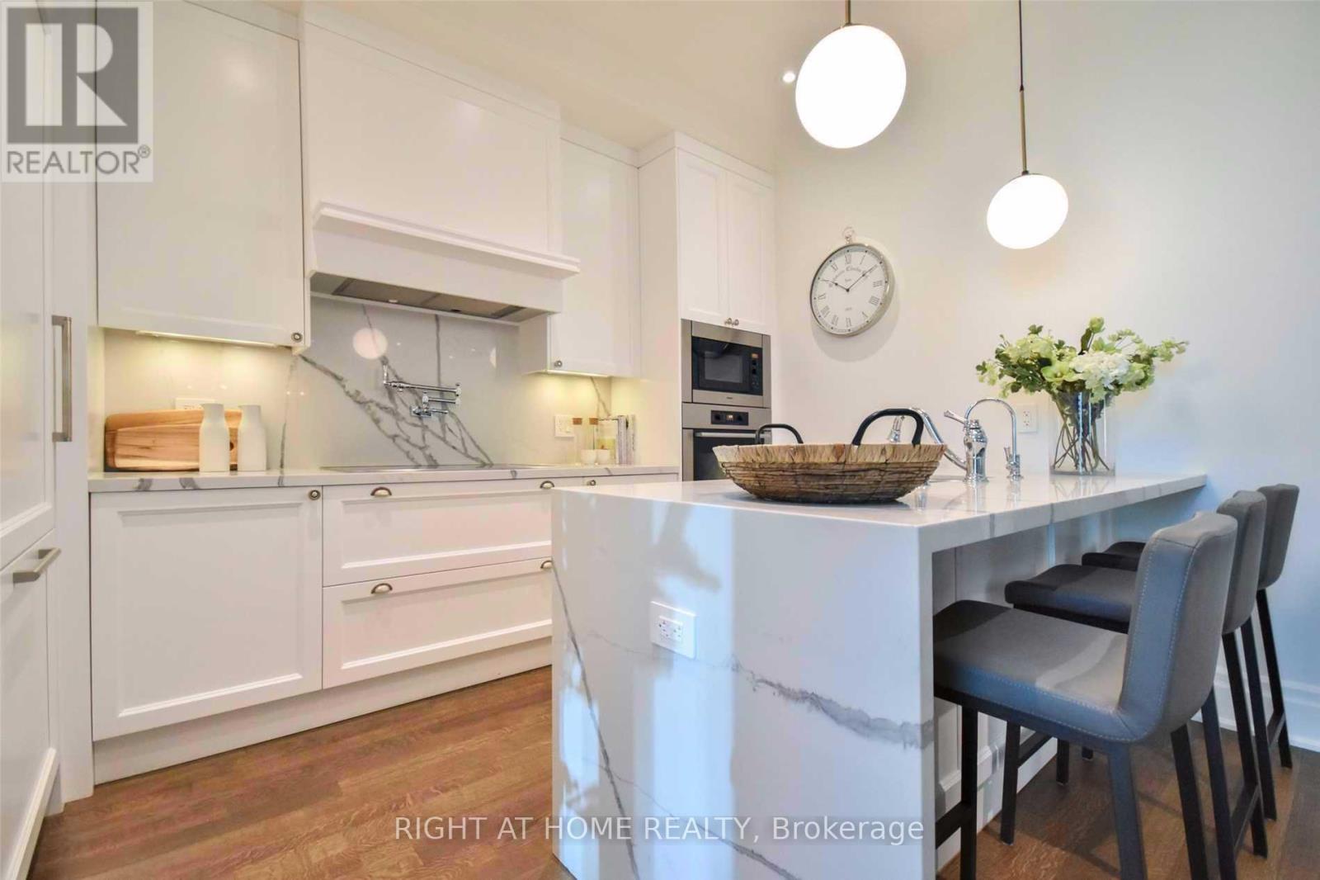3503 - 311 Bay Street Toronto, Ontario M5H 4G5
$1,750,000Maintenance,
$2,370.65 Monthly
Maintenance,
$2,370.65 MonthlyWelcome to the St. Regis Residences, located in the heart of Toronto's financial, entertainment, and theatre districts. This spacious corner suite offers breathtaking views of the city and the lake and features an open-concept layout with two bedrooms, 10.5 ft coffered ceilings, high-end finishes, and millwork, Designer Downsview Kitchen With Custom Cabinetry And Miele Appliances. The primary bedroom has an oversized walk-in closet and a spa-like ensuite bathroom. Residents enjoy the luxurious 5-star hotel amenities and services, and valet parking is available for both residents and guests. The property is conveniently located just steps away from the PATH, connecting you to The entire Financial District, Eaton Centre, Union Station and several subway stops, which will take you to Bloor Street - Yorkville Shopping & ROM in just a few minutes. Walk To Toronto's Harbourfront, C.N. Tower, Rogers Centre, Scotiabank Arena, restaurants of Chinatown, AGO and much more. (id:39551)
Property Details
| MLS® Number | C8327398 |
| Property Type | Single Family |
| Community Name | Bay Street Corridor |
| Amenities Near By | Hospital, Public Transit |
| Community Features | Pet Restrictions |
| Parking Space Total | 1 |
| Pool Type | Indoor Pool |
| View Type | View, City View, Lake View |
Building
| Bathroom Total | 2 |
| Bedrooms Above Ground | 2 |
| Bedrooms Total | 2 |
| Amenities | Security/concierge, Exercise Centre, Party Room, Visitor Parking, Sauna, Storage - Locker |
| Appliances | Central Vacuum, Alarm System, Dishwasher, Dryer, Microwave, Oven, Refrigerator, Stove, Washer |
| Cooling Type | Central Air Conditioning |
| Exterior Finish | Concrete |
| Fire Protection | Smoke Detectors |
| Fireplace Present | Yes |
| Foundation Type | Poured Concrete |
| Heating Type | Heat Pump |
| Type | Apartment |
Parking
| Underground |
Land
| Acreage | No |
| Land Amenities | Hospital, Public Transit |
Rooms
| Level | Type | Length | Width | Dimensions |
|---|---|---|---|---|
| Flat | Living Room | 7.1 m | 6.17 m | 7.1 m x 6.17 m |
| Flat | Dining Room | 7.1 m | 6.17 m | 7.1 m x 6.17 m |
| Flat | Kitchen | 3.38 m | 3.21 m | 3.38 m x 3.21 m |
| Flat | Primary Bedroom | 4.81 m | 4.2 m | 4.81 m x 4.2 m |
| Flat | Bedroom 2 | 3.31 m | 2.6 m | 3.31 m x 2.6 m |
| Flat | Foyer | 1.87 m | 1.7 m | 1.87 m x 1.7 m |
| Flat | Laundry Room | Measurements not available |
https://www.realtor.ca/real-estate/26878711/3503-311-bay-street-toronto-bay-street-corridor
Interested?
Contact us for more information























