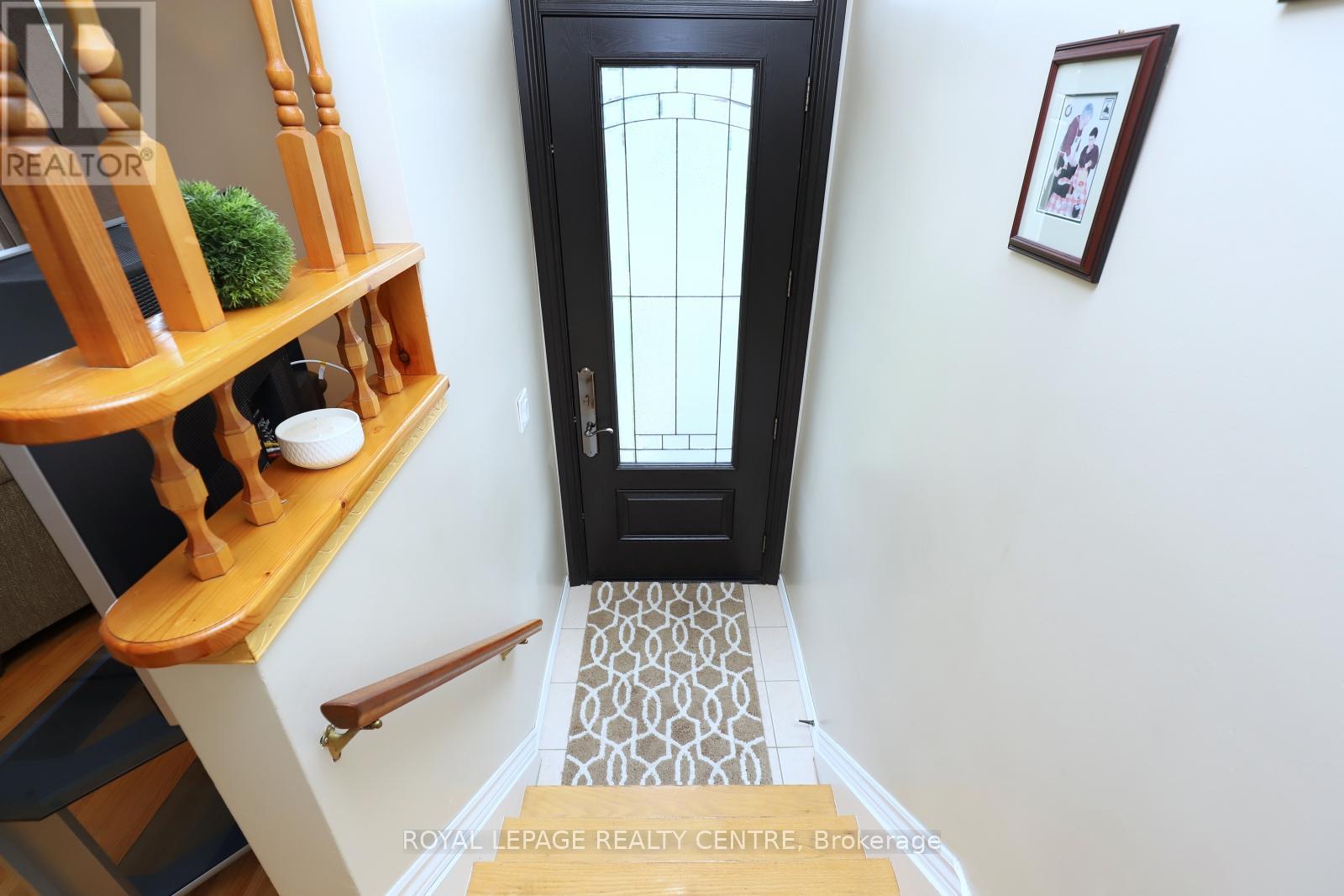4 Bedroom
2 Bathroom
Bungalow
Central Air Conditioning
Forced Air
$948,000
Lovely 3 + 1 Bedroom Semi-Detached Bungalow With Hardwood Floors Through-Out Most Of Upper Level. Separate Side Entrance To Finished Basement With 4th Bedroom, Rec Room, Laundry Room And 3pc Bathroom, Could Easily Be Converted To Nanny Suite. Located Right Next Door To Queenston DR Public School. Huge Private Yard With Large Deck With BBQ Gas Hookup And Maintenance Free Shed. Roof (2022), Furnace (2014), A/C (2023). Beautiful Custom Front and Side Doors (2018). Steps From Bus Stop, School, River, And Parks. Near Erindale Go, U.T.M, Square One, Etc. Amazing Neighbourhood! Amazing Neighbours! Private yard, No Neighbours Behind Backyard! **** EXTRAS **** Flat Top Stove, Fridge, Dishwasher, Microwave, Washer, Dryer, All Window Coverings, All Electric Light Fixtures, Freezer & Electric Fireplace. Central Vacuum System and Equipment, Work Bench, Sump Pump, Gas BBQ, Patio Furniture, Shed. (id:39551)
Property Details
|
MLS® Number
|
W9351756 |
|
Property Type
|
Single Family |
|
Community Name
|
Erindale |
|
Amenities Near By
|
Park, Place Of Worship, Public Transit, Schools |
|
Features
|
Sump Pump |
|
Parking Space Total
|
4 |
|
Structure
|
Shed |
Building
|
Bathroom Total
|
2 |
|
Bedrooms Above Ground
|
3 |
|
Bedrooms Below Ground
|
1 |
|
Bedrooms Total
|
4 |
|
Appliances
|
Water Heater, Central Vacuum, Dishwasher, Dryer, Freezer, Furniture, Microwave, Refrigerator, Stove, Washer, Window Coverings |
|
Architectural Style
|
Bungalow |
|
Basement Development
|
Finished |
|
Basement Features
|
Separate Entrance |
|
Basement Type
|
N/a (finished) |
|
Construction Style Attachment
|
Semi-detached |
|
Cooling Type
|
Central Air Conditioning |
|
Exterior Finish
|
Brick |
|
Fireplace Present
|
No |
|
Flooring Type
|
Hardwood, Ceramic, Laminate, Concrete |
|
Foundation Type
|
Brick, Block |
|
Heating Fuel
|
Natural Gas |
|
Heating Type
|
Forced Air |
|
Stories Total
|
1 |
|
Type
|
House |
|
Utility Water
|
Municipal Water |
Land
|
Acreage
|
No |
|
Land Amenities
|
Park, Place Of Worship, Public Transit, Schools |
|
Sewer
|
Sanitary Sewer |
|
Size Depth
|
132 Ft |
|
Size Frontage
|
30 Ft |
|
Size Irregular
|
30 X 132 Ft |
|
Size Total Text
|
30 X 132 Ft |
|
Surface Water
|
River/stream |
|
Zoning Description
|
Residential |
Rooms
| Level |
Type |
Length |
Width |
Dimensions |
|
Basement |
Bathroom |
1.92 m |
1.82 m |
1.92 m x 1.82 m |
|
Basement |
Laundry Room |
3.66 m |
2.7 m |
3.66 m x 2.7 m |
|
Basement |
Bedroom 4 |
3.35 m |
3.25 m |
3.35 m x 3.25 m |
|
Basement |
Recreational, Games Room |
5.4 m |
4.9 m |
5.4 m x 4.9 m |
|
Basement |
Workshop |
5.53 m |
2.8 m |
5.53 m x 2.8 m |
|
Ground Level |
Living Room |
5 m |
3.57 m |
5 m x 3.57 m |
|
Ground Level |
Dining Room |
3.6 m |
2.92 m |
3.6 m x 2.92 m |
|
Ground Level |
Kitchen |
3.33 m |
3.27 m |
3.33 m x 3.27 m |
|
Ground Level |
Primary Bedroom |
4.51 m |
2.73 m |
4.51 m x 2.73 m |
|
Ground Level |
Bedroom 2 |
3.35 m |
2.7 m |
3.35 m x 2.7 m |
|
Ground Level |
Bedroom 3 |
2.95 m |
2.91 m |
2.95 m x 2.91 m |
|
Ground Level |
Bathroom |
2.14 m |
2.07 m |
2.14 m x 2.07 m |
https://www.realtor.ca/real-estate/27420418/3540-queenston-drive-mississauga-erindale-erindale


































