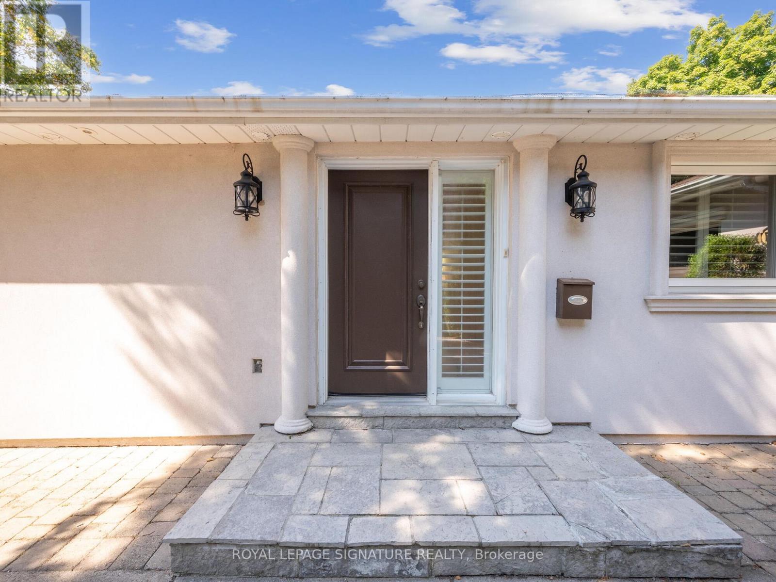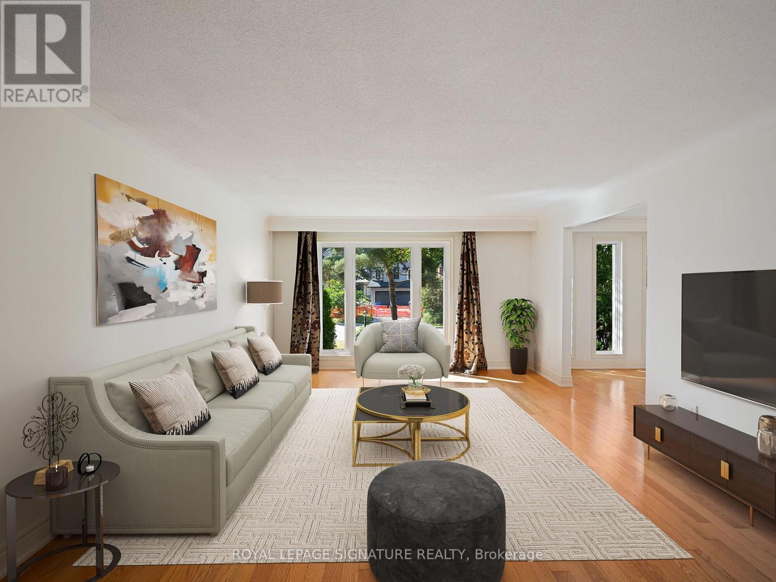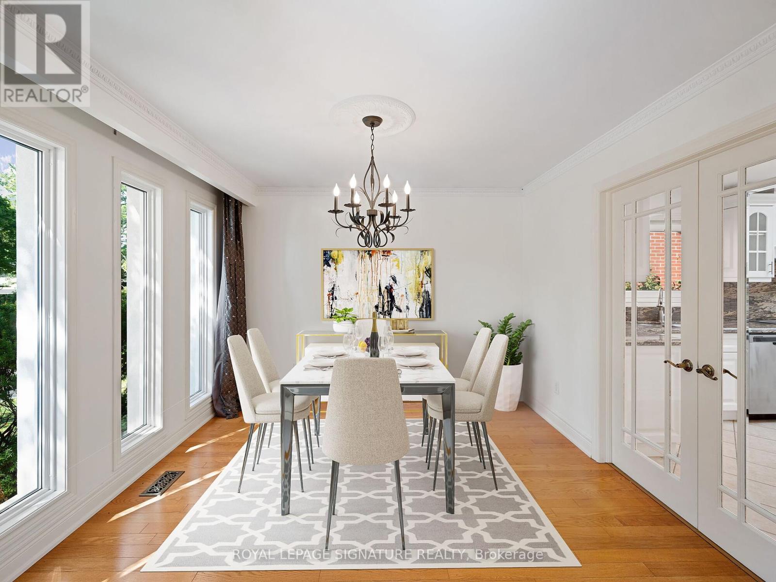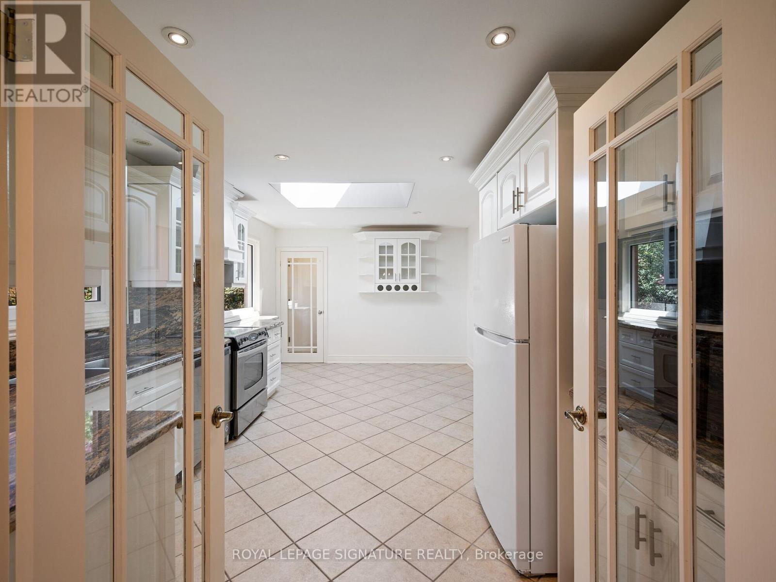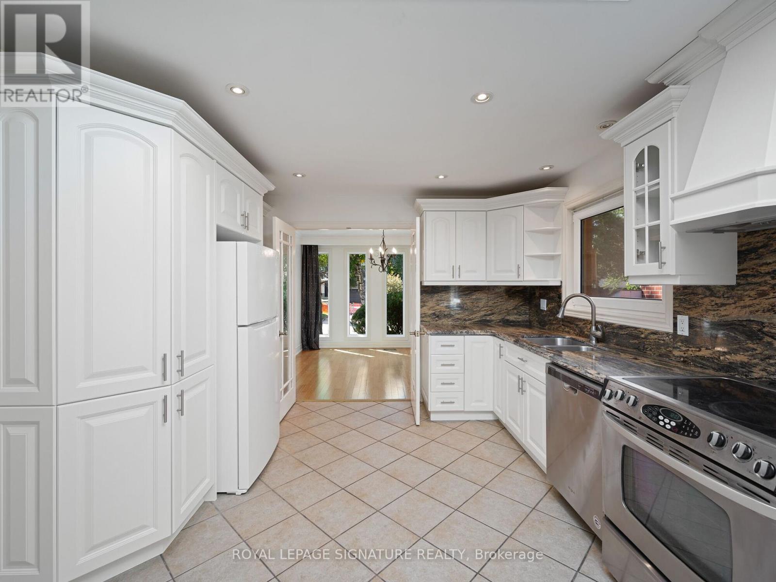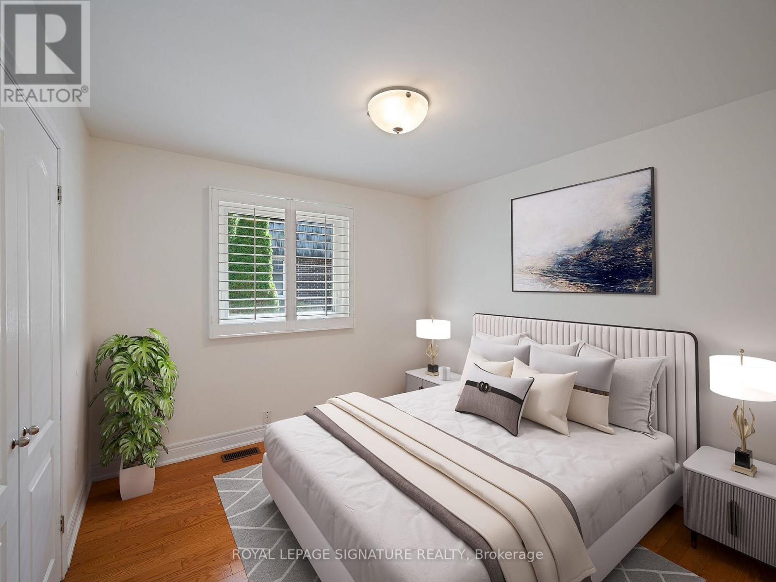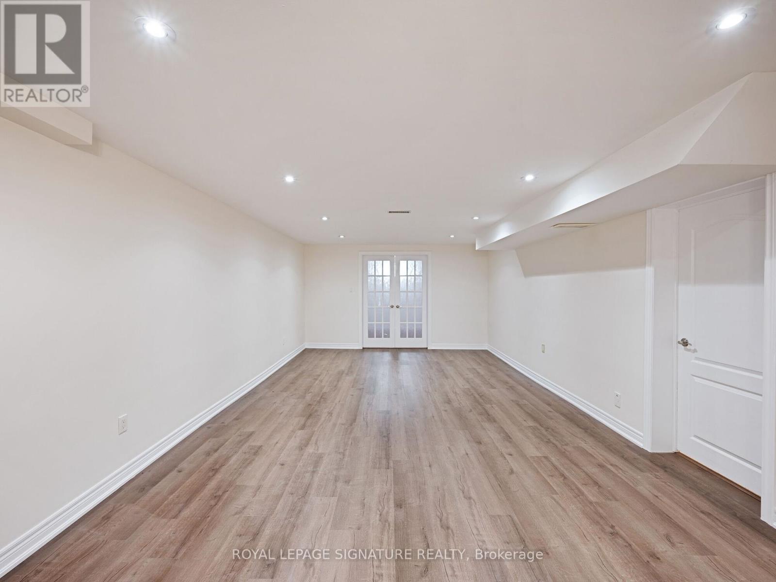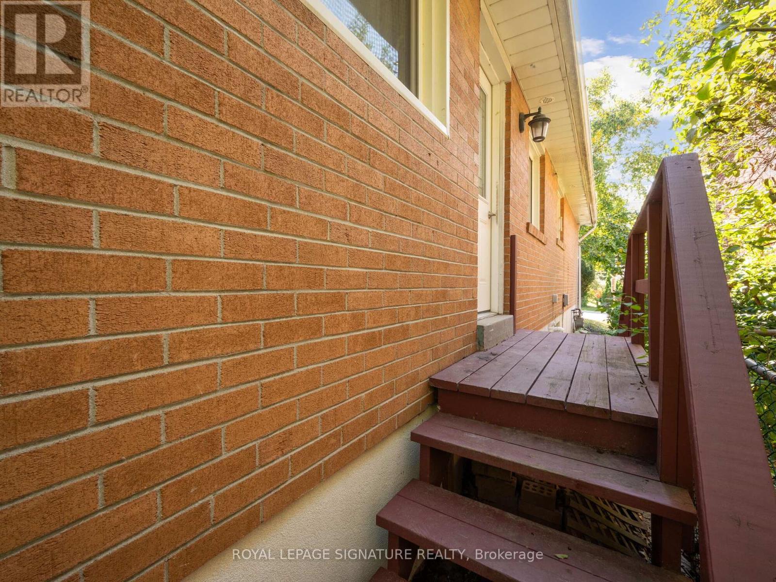3577 Gallager Drive Mississauga (Erindale), Ontario L5C 2N2
$1,499,000
Nestled in a serene Muskoka-like setting in Central Mississauga, this elegant bungalow offers approximately 3,000 sq ft of beautifully designed living space. Primary bedroom with ensuite .The fully finished basement, with a private entrance, features a high-ceiling in-law suite complete with a second custom kitchen, stainless steel appliances, and countertop ideal for extended family or rental potential. The main floor showcases a gourmet kitchen with premium appliances, granite counters, and a skylight, complemented by rich hardwood flooring and luxurious, spa-like bathrooms. Upgrades throughout include a Brand new high-end HVAC system, ensuring year-round comfort and efficiency. Located just minutes from GO/Transit, Highway 403, top-rated schools, and premier shopping, this home is the perfect blend of luxury, functionality, and prime location. Close proximity to UTM. Thousands spent in upgrades. This property is virtually staged. **** EXTRAS **** All The Light Fixtures, 2 Fridges, Dishwasher, Washer And Dryer, All The Window Covers, Microwave, Stoves, Central Vacuum system and attachments. . (id:39551)
Open House
This property has open houses!
2:00 pm
Ends at:4:00 pm
2:00 pm
Ends at:4:00 pm
Property Details
| MLS® Number | W9355965 |
| Property Type | Single Family |
| Community Name | Erindale |
| Parking Space Total | 4 |
Building
| Bathroom Total | 3 |
| Bedrooms Above Ground | 3 |
| Bedrooms Below Ground | 2 |
| Bedrooms Total | 5 |
| Architectural Style | Bungalow |
| Basement Features | Separate Entrance |
| Basement Type | N/a |
| Construction Style Attachment | Detached |
| Cooling Type | Central Air Conditioning |
| Exterior Finish | Stucco |
| Fireplace Present | No |
| Foundation Type | Brick |
| Half Bath Total | 1 |
| Heating Fuel | Natural Gas |
| Heating Type | Forced Air |
| Stories Total | 1 |
| Type | House |
| Utility Water | Municipal Water |
Parking
| Attached Garage |
Land
| Acreage | No |
| Sewer | Sanitary Sewer |
| Size Depth | 125 Ft |
| Size Frontage | 50 Ft |
| Size Irregular | 50 X 125 Ft |
| Size Total Text | 50 X 125 Ft |
Rooms
| Level | Type | Length | Width | Dimensions |
|---|---|---|---|---|
| Lower Level | Bedroom | 7.5 m | 3.28 m | 7.5 m x 3.28 m |
| Lower Level | Recreational, Games Room | 5.4 m | 4.35 m | 5.4 m x 4.35 m |
| Lower Level | Games Room | 7.1 m | 3.94 m | 7.1 m x 3.94 m |
| Lower Level | Kitchen | 5.4 m | 2.6 m | 5.4 m x 2.6 m |
| Lower Level | Bedroom | 3.1 m | 3.8 m | 3.1 m x 3.8 m |
| Ground Level | Living Room | 5.2 m | 4.2 m | 5.2 m x 4.2 m |
| Ground Level | Dining Room | 3.4 m | 4.4 m | 3.4 m x 4.4 m |
| Ground Level | Kitchen | 5.54 m | 3.4 m | 5.54 m x 3.4 m |
| Ground Level | Primary Bedroom | 4.27 m | 3.93 m | 4.27 m x 3.93 m |
| Ground Level | Bedroom | 4.45 m | 3.03 m | 4.45 m x 3.03 m |
| Ground Level | Bedroom | 3.05 m | 3.1 m | 3.05 m x 3.1 m |
https://www.realtor.ca/real-estate/27436741/3577-gallager-drive-mississauga-erindale-erindale
Interested?
Contact us for more information



