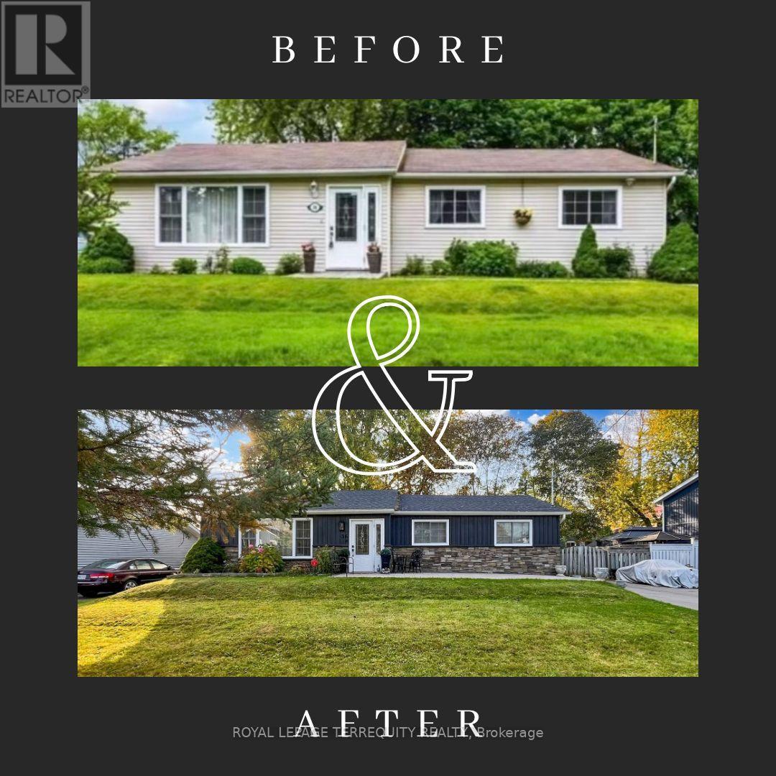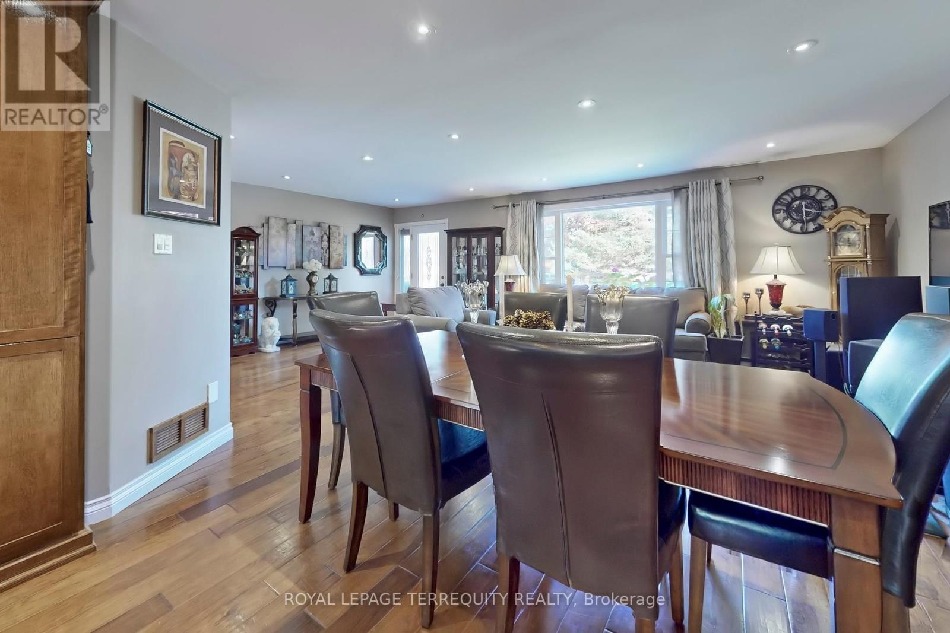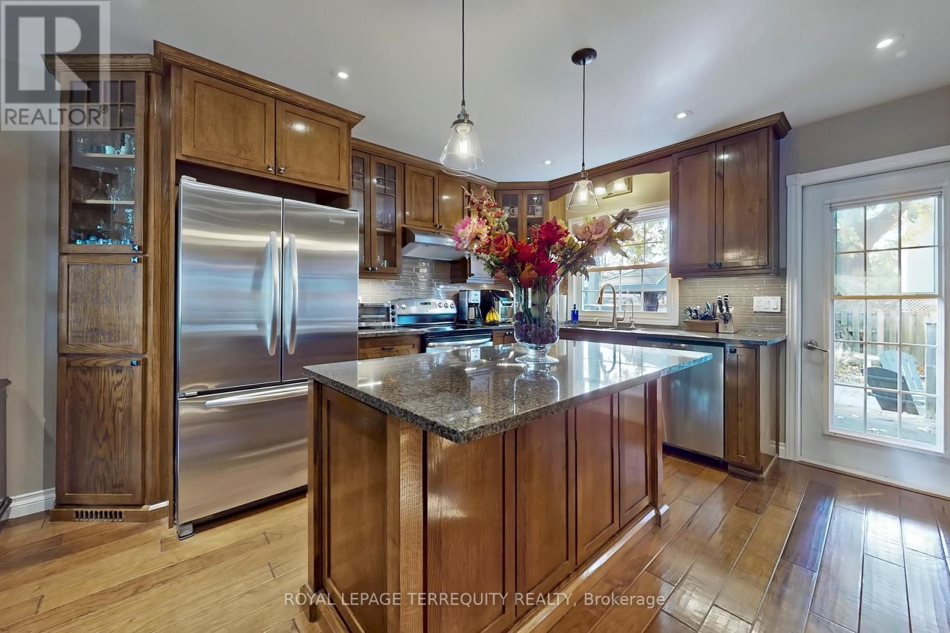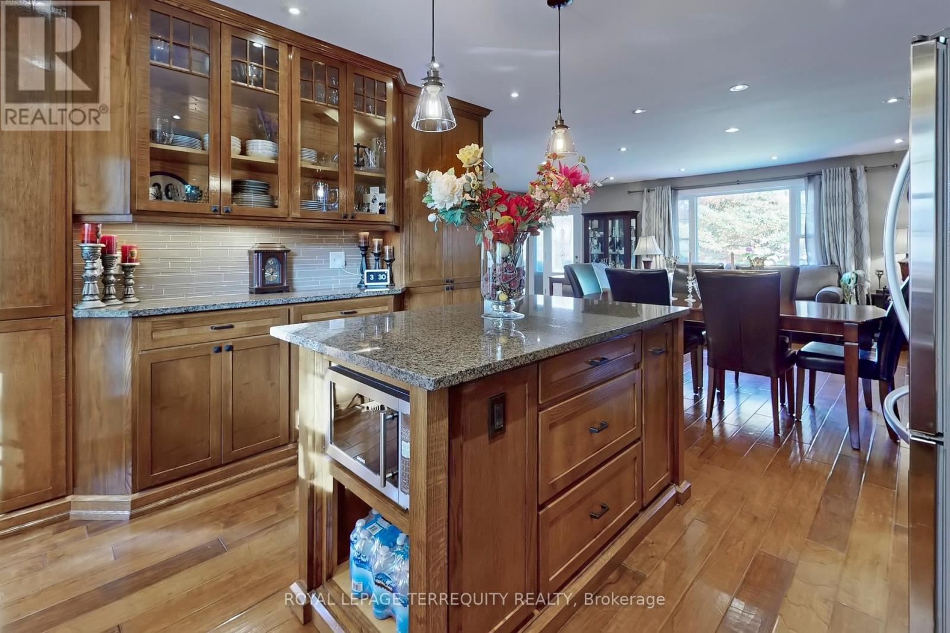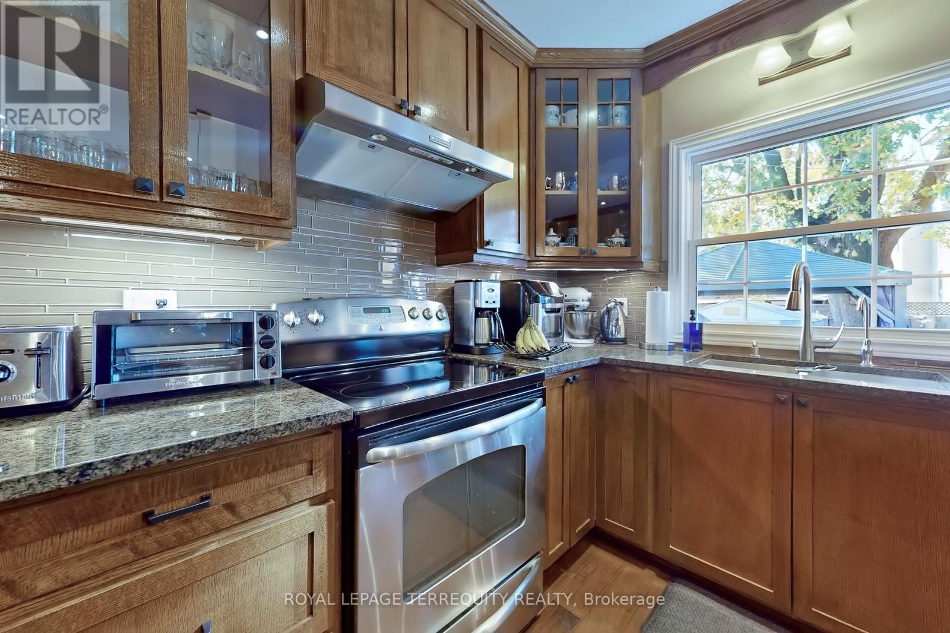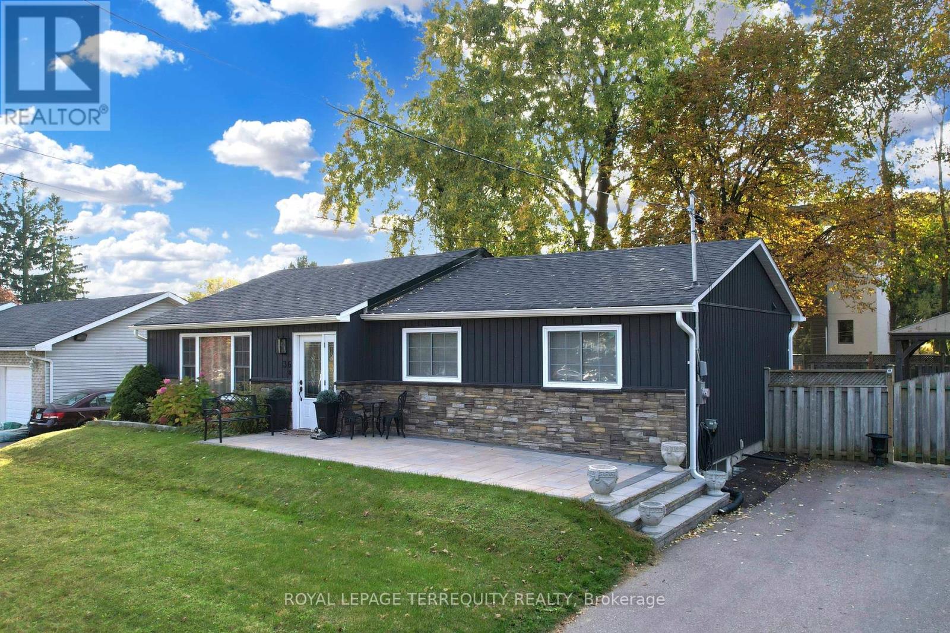5 Bedroom
3 Bathroom
Bungalow
Central Air Conditioning
Forced Air
$1,299,000
Motivated Sellers! Welcome to this enchanting double lot residence in the sought-after Musselman's Lake community. Nestled on a peaceful cul-de-sac, this meticulously updated home features a spacious open-concept main floor with a chef-inspired kitchen that seamlessly connects to inviting living and dining areas. The main floor also includes three generous bedrooms. Additionally, the newly finished basement offers a separate entrance, two bedrooms, a kitchenette, & a luxurious 3-piece bathroom. With over $200k in upgrades completed in 2022 including exterior stonework, roof, basement & an inviting patio & walkway, every detail has been thoughtfully curated to provide a perfect blend of comfort & style, making this home a true standout. A remarkable feature of this property is its access to the beautiful beach, enhancing your lifestyle with opportunities for recreation & relaxation. Don't miss your chance to own this exceptional home that promises a lifestyle of comfort and tranquility at Musselman's Lake! Schedule your private showing today & experience the magic for yourself! (id:39551)
Property Details
|
MLS® Number
|
N9508807 |
|
Property Type
|
Single Family |
|
Community Name
|
Rural Whitchurch-Stouffville |
|
Amenities Near By
|
Beach |
|
Community Features
|
School Bus |
|
Features
|
Cul-de-sac |
|
Parking Space Total
|
6 |
Building
|
Bathroom Total
|
3 |
|
Bedrooms Above Ground
|
3 |
|
Bedrooms Below Ground
|
2 |
|
Bedrooms Total
|
5 |
|
Appliances
|
Dishwasher, Dryer, Refrigerator, Stove, Washer, Water Softener, Window Coverings |
|
Architectural Style
|
Bungalow |
|
Basement Development
|
Finished |
|
Basement Features
|
Separate Entrance |
|
Basement Type
|
N/a (finished) |
|
Construction Style Attachment
|
Detached |
|
Cooling Type
|
Central Air Conditioning |
|
Exterior Finish
|
Wood, Stone |
|
Fireplace Present
|
No |
|
Flooring Type
|
Hardwood |
|
Half Bath Total
|
1 |
|
Heating Fuel
|
Natural Gas |
|
Heating Type
|
Forced Air |
|
Stories Total
|
1 |
|
Type
|
House |
|
Utility Water
|
Municipal Water |
Land
|
Acreage
|
No |
|
Fence Type
|
Fenced Yard |
|
Land Amenities
|
Beach |
|
Sewer
|
Septic System |
|
Size Depth
|
100 Ft |
|
Size Frontage
|
80 Ft |
|
Size Irregular
|
80 X 100 Ft |
|
Size Total Text
|
80 X 100 Ft |
Rooms
| Level |
Type |
Length |
Width |
Dimensions |
|
Basement |
Bedroom 4 |
4.39 m |
3.2 m |
4.39 m x 3.2 m |
|
Basement |
Bedroom 5 |
2.34 m |
3.3 m |
2.34 m x 3.3 m |
|
Basement |
Recreational, Games Room |
6.17 m |
3.38 m |
6.17 m x 3.38 m |
|
Basement |
Living Room |
6.96 m |
3.07 m |
6.96 m x 3.07 m |
|
Main Level |
Living Room |
3.59 m |
5.55 m |
3.59 m x 5.55 m |
|
Main Level |
Dining Room |
3.59 m |
5.55 m |
3.59 m x 5.55 m |
|
Main Level |
Kitchen |
5.02 m |
3.79 m |
5.02 m x 3.79 m |
|
Main Level |
Primary Bedroom |
3.09 m |
6.91 m |
3.09 m x 6.91 m |
|
Main Level |
Bedroom 2 |
3.21 m |
3.71 m |
3.21 m x 3.71 m |
|
Main Level |
Bedroom 3 |
2.57 m |
3.37 m |
2.57 m x 3.37 m |
https://www.realtor.ca/real-estate/27575863/36-elmvale-boulevard-whitchurch-stouffville-rural-whitchurch-stouffville


