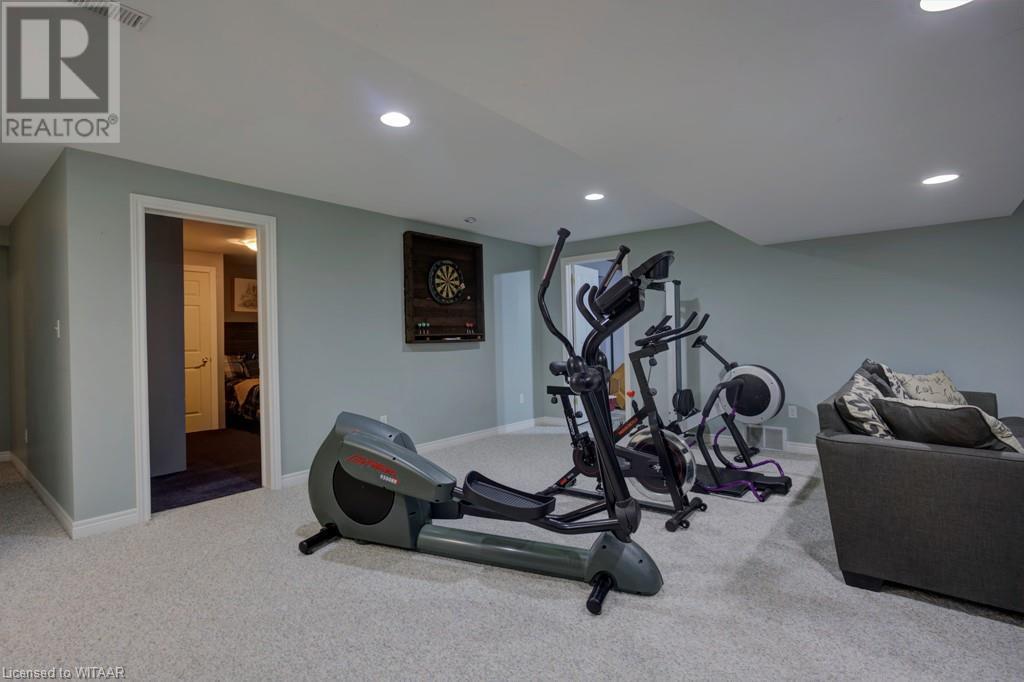36 Fernwood Drive Tillsonburg, Ontario N4G 4Z7
$750,000
Your dream kitchen awaits in this beautiful and immaculate 5 bedroom, 4 bathroom home in the sought after Glendale subdivision. The chefs kitchen has recently been renovated (2024)to include two gas stoves, two beverage fridges and even two full size fridges. Bright and open concept main floor makes entertaining large groups or a large family a breeze. On the main floor you will find 3 generous bedrooms two of which have their own ensuite bathrooms. The basement not only has a large rec room, full bathroom, office/den/play room but also has two large bedrooms. The large utility room allows for loads of storage. Outside you will find the best of both worlds with patio sitting areas and the large Glendale play park and green space right next to the property. Watch the kids at the park while you BBQ in your own back yard and enjoy the peace and quiet. This house is in close proximity to the local high school, access to the 401, shopping, trails and even the downtown core. Be sure to check out this quality built all brick home in a mature neighbourhood and make 36 Fernwood your new home. (id:39551)
Open House
This property has open houses!
1:00 pm
Ends at:3:00 pm
1:00 pm
Ends at:3:00 pm
Property Details
| MLS® Number | 40650240 |
| Property Type | Single Family |
| Amenities Near By | Hospital, Park, Playground, Schools, Shopping |
| Community Features | Quiet Area |
| Features | Corner Site, Skylight, Gazebo, Sump Pump |
| Parking Space Total | 7 |
Building
| Bathroom Total | 4 |
| Bedrooms Above Ground | 3 |
| Bedrooms Below Ground | 2 |
| Bedrooms Total | 5 |
| Appliances | Dishwasher, Dryer, Microwave, Refrigerator, Water Softener, Washer, Range - Gas, Gas Stove(s), Hood Fan, Window Coverings |
| Architectural Style | Bungalow |
| Basement Development | Partially Finished |
| Basement Type | Full (partially Finished) |
| Constructed Date | 2000 |
| Construction Style Attachment | Detached |
| Cooling Type | Central Air Conditioning |
| Exterior Finish | Brick |
| Fireplace Present | Yes |
| Fireplace Total | 1 |
| Foundation Type | Poured Concrete |
| Half Bath Total | 1 |
| Heating Fuel | Natural Gas |
| Heating Type | Forced Air |
| Stories Total | 1 |
| Size Interior | 3217.7 Sqft |
| Type | House |
| Utility Water | Municipal Water |
Parking
| Attached Garage |
Land
| Acreage | No |
| Fence Type | Partially Fenced |
| Land Amenities | Hospital, Park, Playground, Schools, Shopping |
| Landscape Features | Lawn Sprinkler, Landscaped |
| Sewer | Municipal Sewage System |
| Size Depth | 100 Ft |
| Size Frontage | 75 Ft |
| Size Total Text | Under 1/2 Acre |
| Zoning Description | R1 |
Rooms
| Level | Type | Length | Width | Dimensions |
|---|---|---|---|---|
| Basement | Utility Room | 13'6'' x 11'8'' | ||
| Basement | Office | 13'3'' x 13'6'' | ||
| Basement | Recreation Room | 26'4'' x 23'5'' | ||
| Basement | Bedroom | 16'4'' x 11'11'' | ||
| Basement | Bedroom | 12'5'' x 11'11'' | ||
| Basement | 4pc Bathroom | Measurements not available | ||
| Main Level | Bedroom | 15'4'' x 12'8'' | ||
| Main Level | Primary Bedroom | 19'5'' x 12'2'' | ||
| Main Level | Living Room | 13'6'' x 11'9'' | ||
| Main Level | Kitchen | 21'0'' x 14'5'' | ||
| Main Level | Dining Room | 21'0'' x 9'6'' | ||
| Main Level | Bedroom | 14'3'' x 12'2'' | ||
| Main Level | 4pc Bathroom | Measurements not available | ||
| Main Level | 3pc Bathroom | Measurements not available | ||
| Main Level | 2pc Bathroom | Measurements not available |
https://www.realtor.ca/real-estate/27446775/36-fernwood-drive-tillsonburg
Interested?
Contact us for more information




































