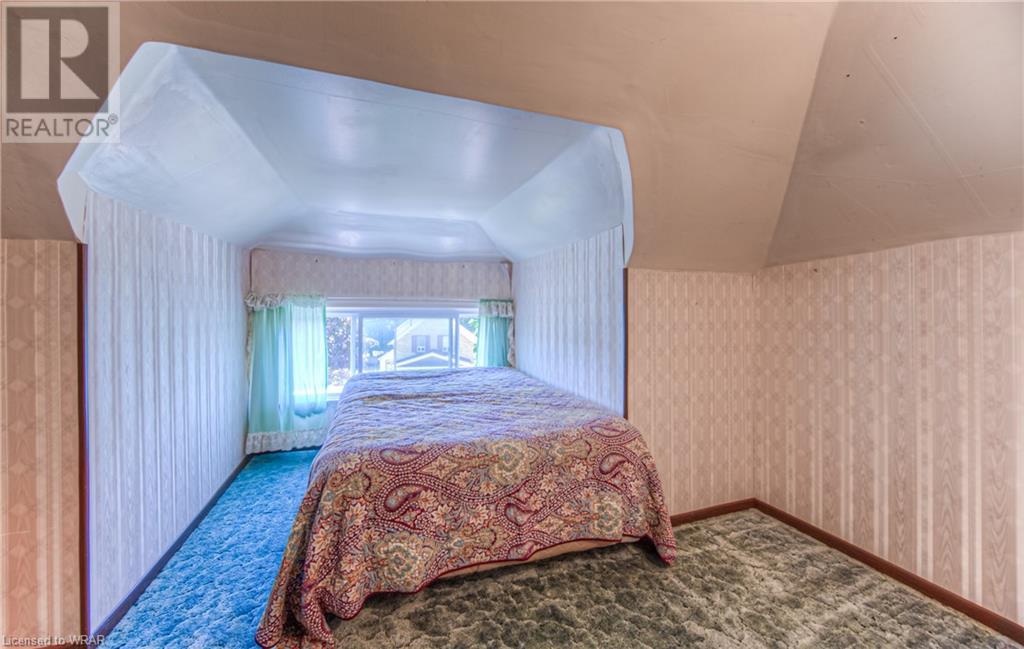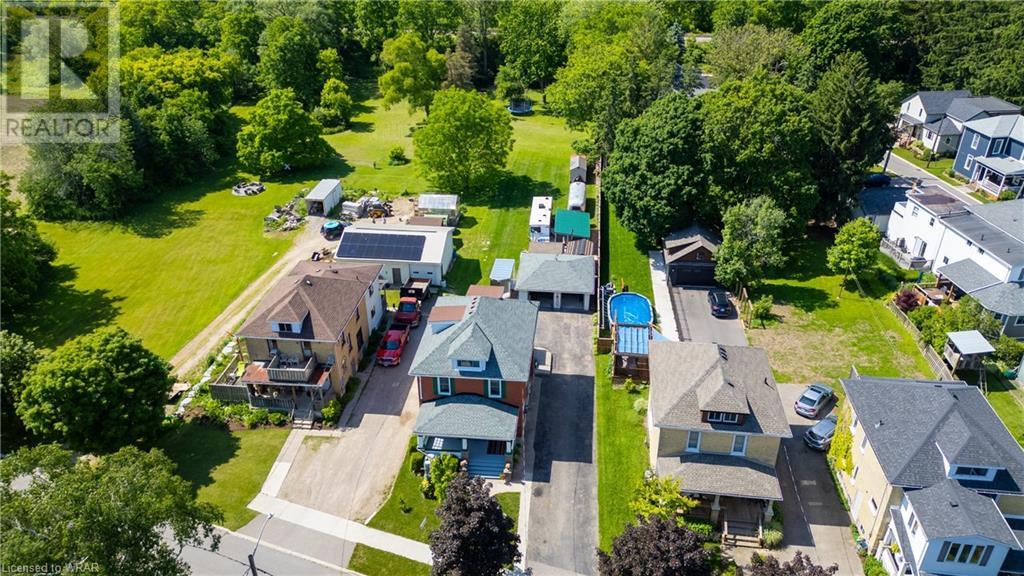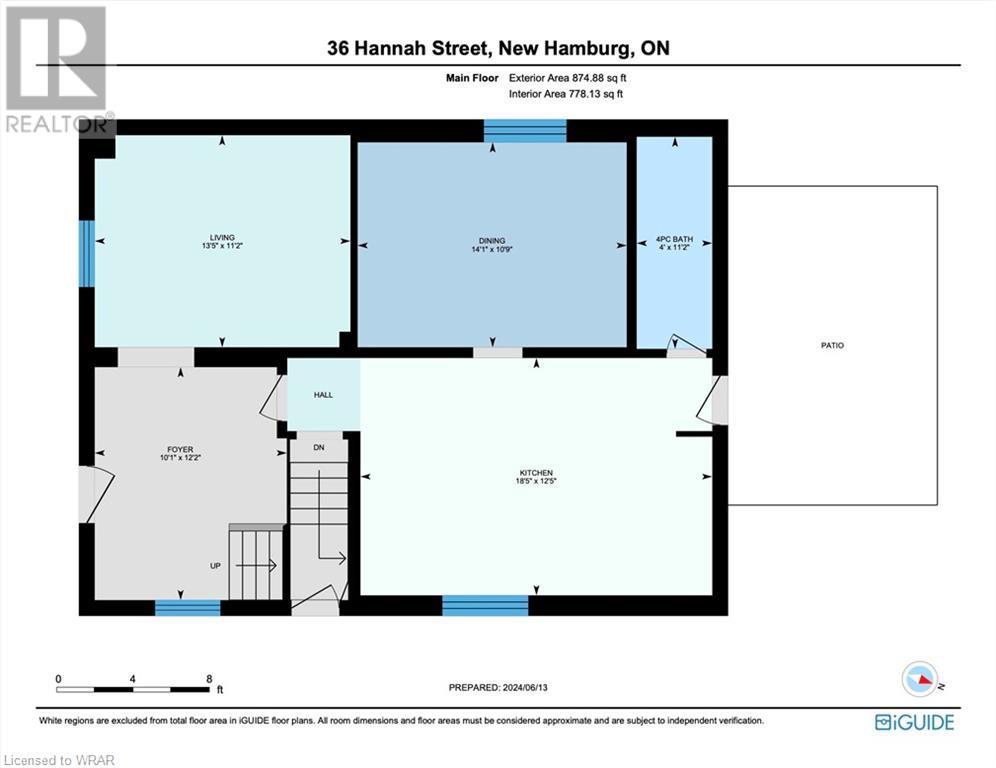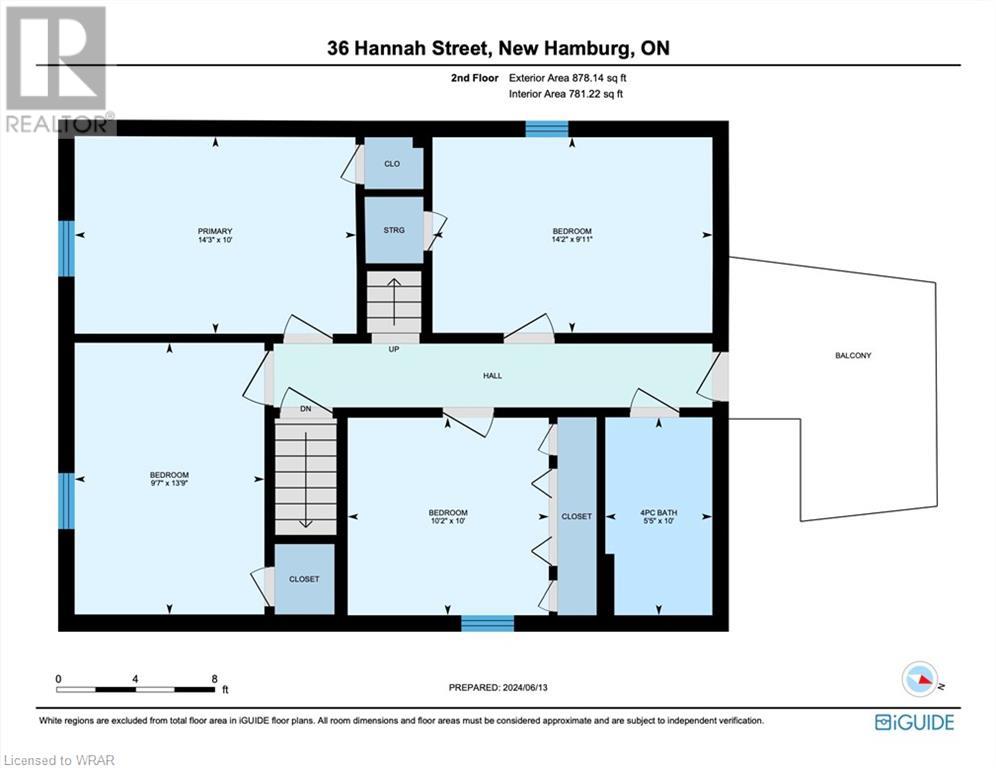6 Bedroom
3 Bathroom
1768 sqft
2 Level
Central Air Conditioning
Forced Air
$800,000
A LARGE FRONT PORCH INVITES YOU TO THIS GOOD SIZED SOLID BRICK HOME ON A QUIET STREET WITH A SUPER SIZED LOT (50 X 261FT). HARDWOOD KITCHEN CUPBOARDS, LARGE PRINCIPAL ROOMS, 2 FULL BATHS, 4 BEDROOMS PLUS 2 MORE IN THE ATTIC. LOTS OF ROOM IN THE BACKYARD FEATURING AN OUTDOOR KITCHEN AND SEVERAL STORAGE SHEDS, AS WELL AS AN OVERSIZED DETACHED 2 CAR GARAGE. A LITTLE DECORATING IS NEEDED BUT MECHANICALLY UPDATED. 2022 ROOF HAS 50 YEAR WARRANTY. (id:39551)
Property Details
|
MLS® Number
|
40605633 |
|
Property Type
|
Single Family |
|
Amenities Near By
|
Park, Place Of Worship, Playground, Public Transit, Schools, Shopping |
|
Communication Type
|
High Speed Internet |
|
Community Features
|
Quiet Area |
|
Equipment Type
|
None |
|
Features
|
Backs On Greenbelt |
|
Parking Space Total
|
6 |
|
Rental Equipment Type
|
None |
|
Structure
|
Workshop, Shed |
Building
|
Bathroom Total
|
3 |
|
Bedrooms Above Ground
|
6 |
|
Bedrooms Total
|
6 |
|
Appliances
|
Dishwasher, Dryer, Freezer, Refrigerator, Water Softener, Washer, Gas Stove(s), Garage Door Opener |
|
Architectural Style
|
2 Level |
|
Basement Development
|
Partially Finished |
|
Basement Type
|
Full (partially Finished) |
|
Constructed Date
|
1914 |
|
Construction Style Attachment
|
Detached |
|
Cooling Type
|
Central Air Conditioning |
|
Exterior Finish
|
Brick |
|
Fireplace Present
|
No |
|
Foundation Type
|
Stone |
|
Half Bath Total
|
1 |
|
Heating Fuel
|
Natural Gas |
|
Heating Type
|
Forced Air |
|
Stories Total
|
2 |
|
Size Interior
|
1768 Sqft |
|
Type
|
House |
|
Utility Water
|
Municipal Water |
Parking
Land
|
Access Type
|
Road Access |
|
Acreage
|
No |
|
Land Amenities
|
Park, Place Of Worship, Playground, Public Transit, Schools, Shopping |
|
Sewer
|
Municipal Sewage System |
|
Size Depth
|
261 Ft |
|
Size Frontage
|
50 Ft |
|
Size Irregular
|
0.3 |
|
Size Total
|
0.3 Ac|under 1/2 Acre |
|
Size Total Text
|
0.3 Ac|under 1/2 Acre |
|
Zoning Description
|
Z3 |
Rooms
| Level |
Type |
Length |
Width |
Dimensions |
|
Second Level |
Primary Bedroom |
|
|
10'0'' x 14'3'' |
|
Second Level |
Bedroom |
|
|
13'9'' x 9'7'' |
|
Second Level |
Bedroom |
|
|
10'0'' x 10'2'' |
|
Second Level |
Bedroom |
|
|
9'11'' x 14'2'' |
|
Second Level |
4pc Bathroom |
|
|
10' x 5'5'' |
|
Third Level |
Bedroom |
|
|
13'0'' x 12'5'' |
|
Third Level |
Bedroom |
|
|
12'1'' x 12'4'' |
|
Basement |
Utility Room |
|
|
9'11'' x 12'4'' |
|
Basement |
Storage |
|
|
12' x 8'1'' |
|
Basement |
Laundry Room |
|
|
11'9'' x 21'6'' |
|
Basement |
Den |
|
|
9'10'' x 17'7'' |
|
Basement |
1pc Bathroom |
|
|
5'8'' x 2'11'' |
|
Main Level |
Living Room |
|
|
11'2'' x 13'5'' |
|
Main Level |
Kitchen |
|
|
12'5'' x 18'5'' |
|
Main Level |
Foyer |
|
|
12'2'' x 10'1'' |
|
Main Level |
Dining Room |
|
|
10'9'' x 14'1'' |
|
Main Level |
4pc Bathroom |
|
|
11'2'' x 4' |
Utilities
|
Cable
|
Available |
|
Natural Gas
|
Available |
https://www.realtor.ca/real-estate/27036706/36-hannah-street-new-hamburg


















































