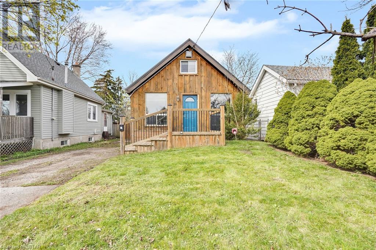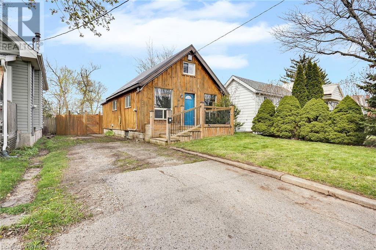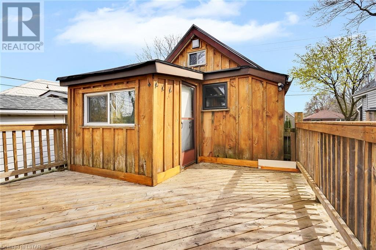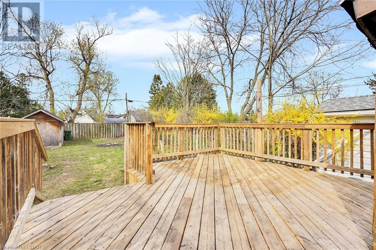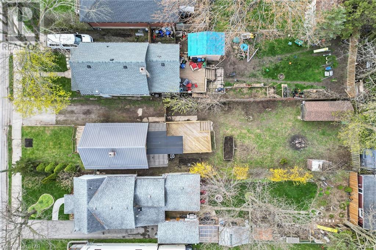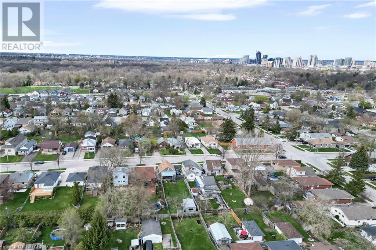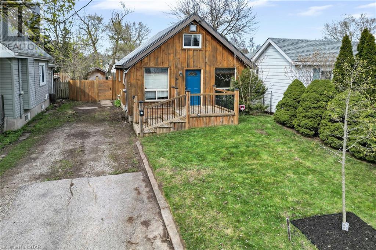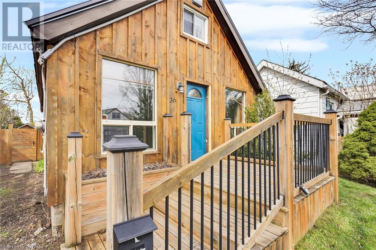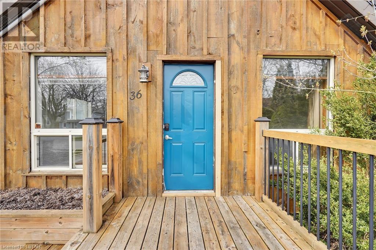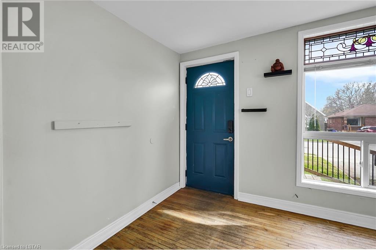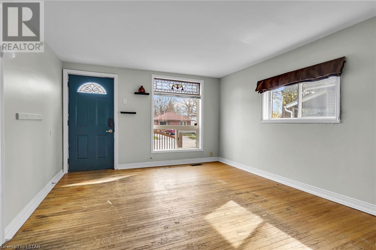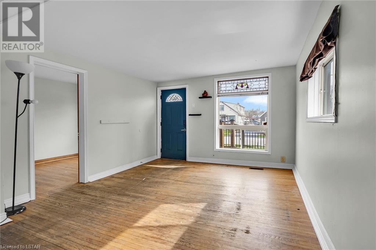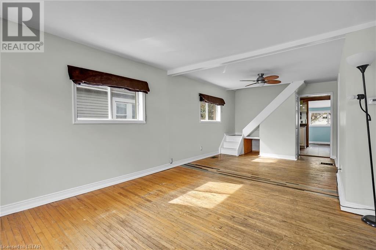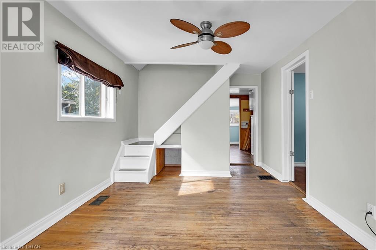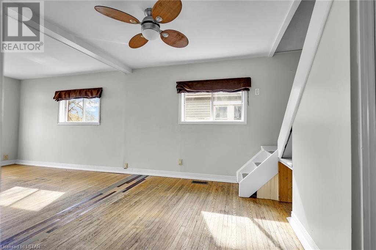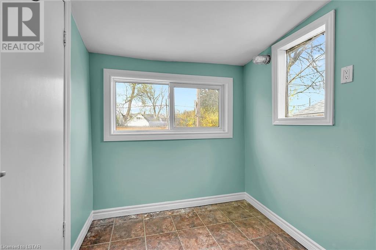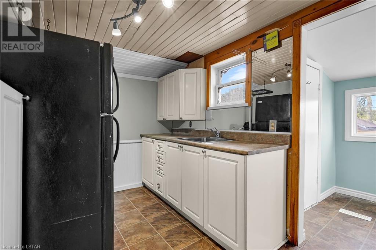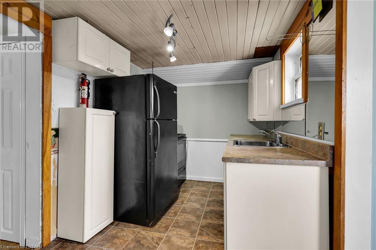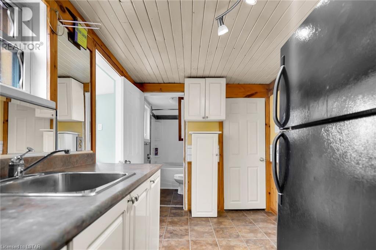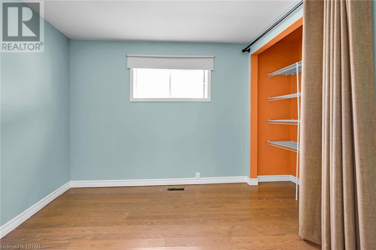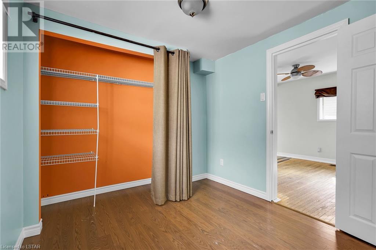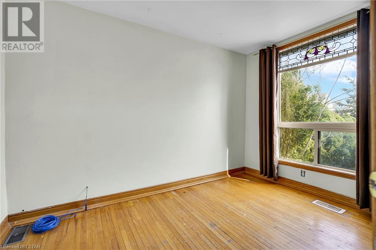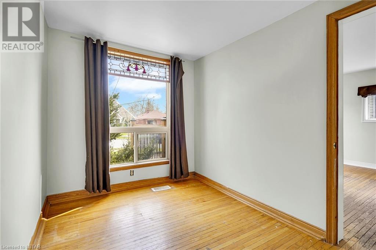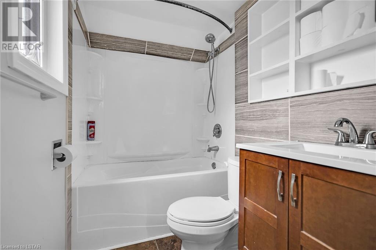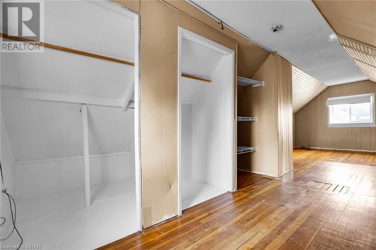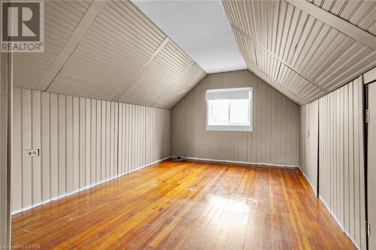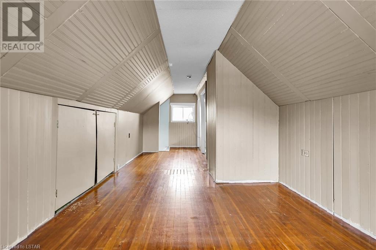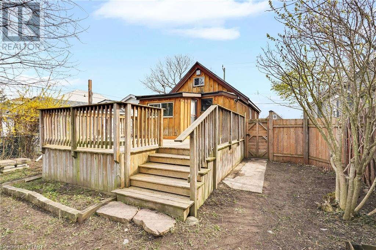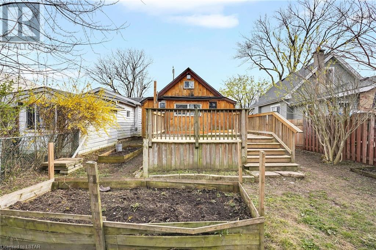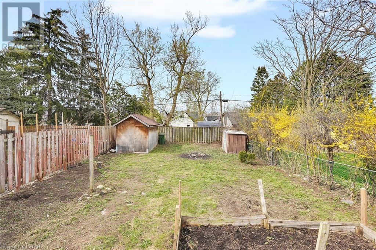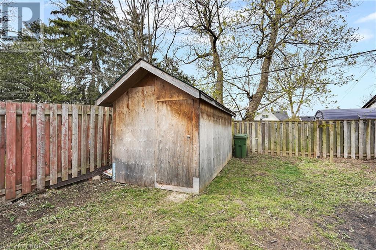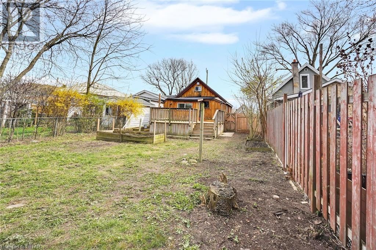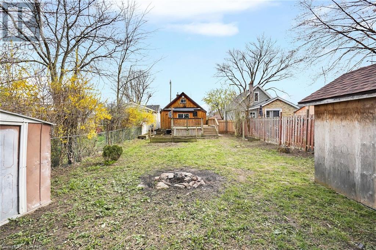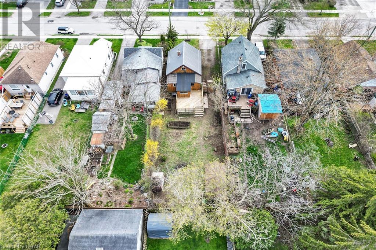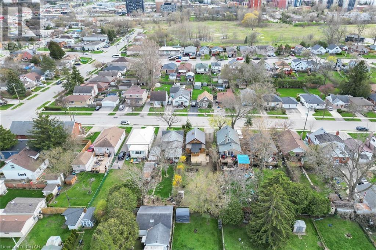3 Bedroom
1 Bathroom
952
Central Air Conditioning
Forced Air
$399,900
Welcome to 36 Langarth St W! This incredible 3 bedroom, 1.5 story situates itself in South London's very sought after neighborhood, Manor Park, South London's most affordable neighborhood to find yourself a detached home! Let's begin from the outside of this home... Wow! You will immediately notice the board and batten exterior that helps this home stand out from the rest. The brand new metal roof adds the perfect finishing touch to the outisde of this home, and gives you the peace of mind knowing that a big ticket item like this has been taken care of for you. Stepping up the brand new front deck, step right inside! This home is just waiting for you to make it your own! The 2 bedrooms on the main floor provide for excellent convenience for every day living. Heading upstairs, the large loft space offers a 258 sq ft primary bedroom, with two large closets... Perfect to create a cozy loft for you and your partner, or a nice private space for a family member that needs it most. Stepping into the backyard, enjoy a nice morning coffee, or evening BBQ right on your large back deck, overlooking the perfect sized backyard, offering great space for the doggo to run around, or a safe spot for the kids to play with their friends. A little bit of landscaping will go a very long way in a yard like this! Finally you have one large, recently built shed, and a small shed adjacent, providing plenty of storage space for you and the family. This is the neighborhood to be in, now and moving through the future... Book your showing today! (id:39551)
Property Details
|
MLS® Number
|
40574045 |
|
Property Type
|
Single Family |
|
Amenities Near By
|
Park, Place Of Worship, Public Transit, Schools |
|
Equipment Type
|
None |
|
Parking Space Total
|
3 |
|
Rental Equipment Type
|
None |
|
Structure
|
Shed |
Building
|
Bathroom Total
|
1 |
|
Bedrooms Above Ground
|
3 |
|
Bedrooms Total
|
3 |
|
Appliances
|
Dryer, Refrigerator, Stove, Washer, Window Coverings |
|
Basement Development
|
Unfinished |
|
Basement Type
|
Full (unfinished) |
|
Constructed Date
|
1915 |
|
Construction Material
|
Wood Frame |
|
Construction Style Attachment
|
Detached |
|
Cooling Type
|
Central Air Conditioning |
|
Exterior Finish
|
Wood |
|
Fire Protection
|
None |
|
Fireplace Present
|
No |
|
Fixture
|
Ceiling Fans |
|
Foundation Type
|
Block |
|
Heating Fuel
|
Natural Gas |
|
Heating Type
|
Forced Air |
|
Stories Total
|
2 |
|
Size Interior
|
952 |
|
Type
|
House |
|
Utility Water
|
Municipal Water |
Land
|
Acreage
|
No |
|
Land Amenities
|
Park, Place Of Worship, Public Transit, Schools |
|
Sewer
|
Municipal Sewage System |
|
Size Depth
|
138 Ft |
|
Size Frontage
|
35 Ft |
|
Size Irregular
|
0.11 |
|
Size Total
|
0.11 Ac|under 1/2 Acre |
|
Size Total Text
|
0.11 Ac|under 1/2 Acre |
|
Zoning Description
|
R1-4 |
Rooms
| Level |
Type |
Length |
Width |
Dimensions |
|
Second Level |
Primary Bedroom |
|
|
24'3'' x 8'11'' |
|
Basement |
Storage |
|
|
16'8'' x 9'9'' |
|
Basement |
Laundry Room |
|
|
16'8'' x 7'5'' |
|
Main Level |
Bedroom |
|
|
11'0'' x 6'9'' |
|
Main Level |
Bedroom |
|
|
8'10'' x 8'6'' |
|
Main Level |
3pc Bathroom |
|
|
Measurements not available |
|
Main Level |
Mud Room |
|
|
6'6'' x 6'1'' |
|
Main Level |
Kitchen |
|
|
12'1'' x 7'4'' |
|
Main Level |
Living Room |
|
|
20'7'' x 11'0'' |
https://www.realtor.ca/real-estate/26774279/36-langarth-street-w-london

