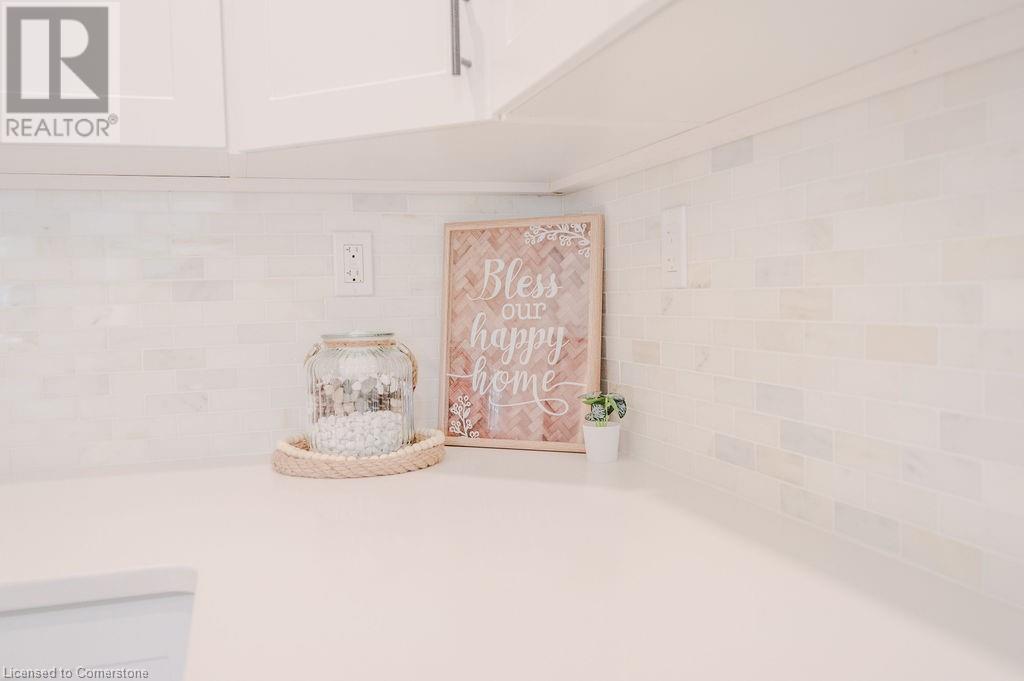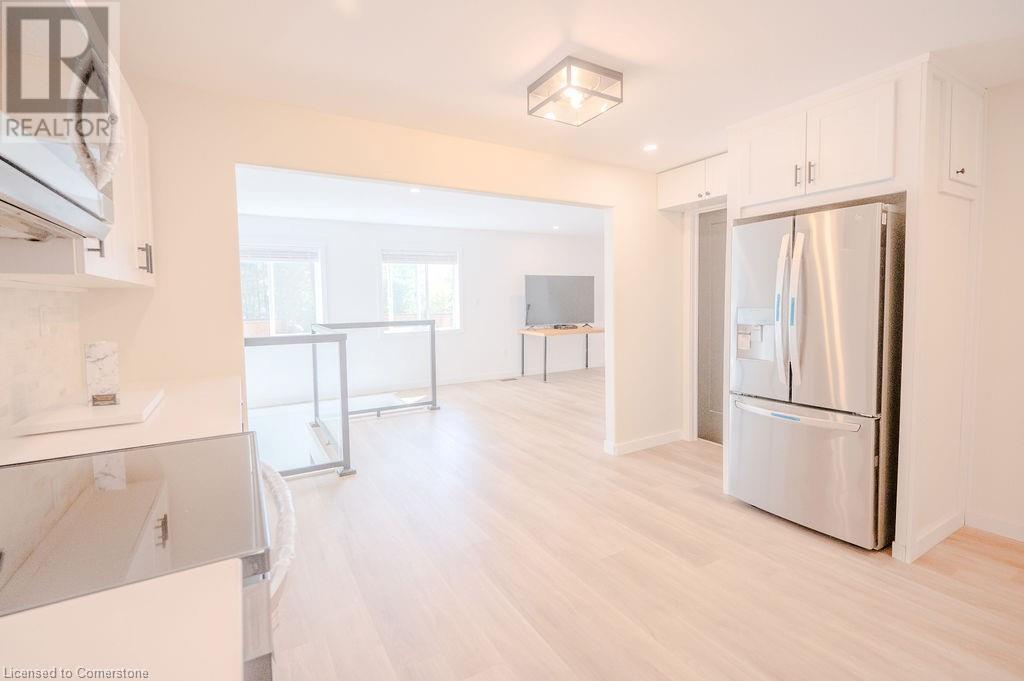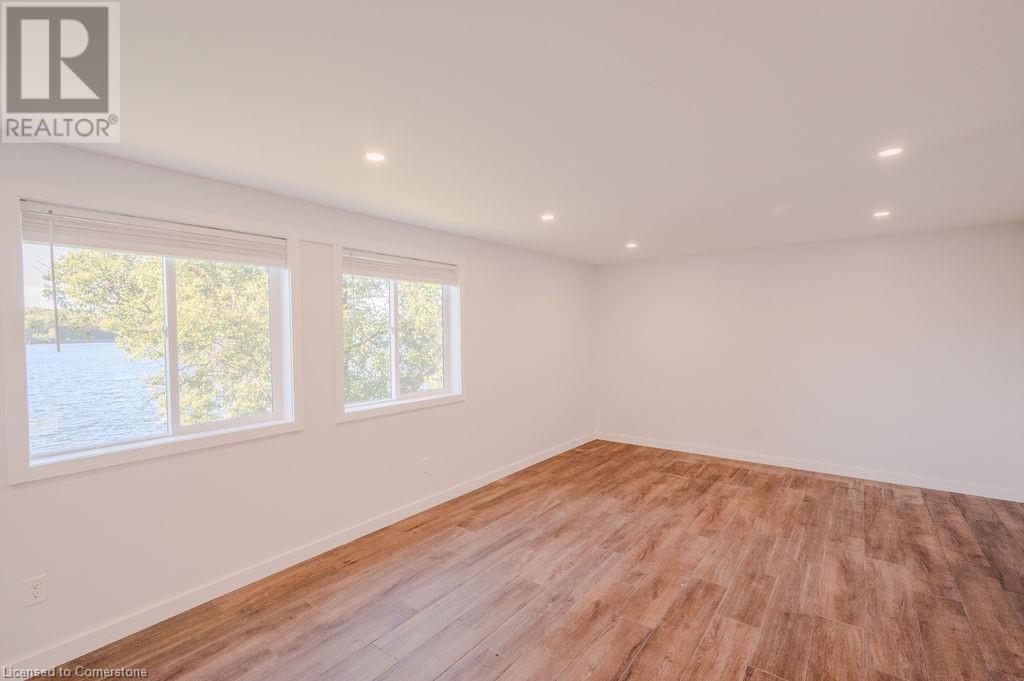2 Bedroom
2 Bathroom
1416 sqft
Bungalow
Central Air Conditioning
Forced Air
$775,000
Welcome to 36 Ottawa Ave in South River, Ontario. This extensively renovated residence and expertly refinished bunkhouse appeals for investors, cottagers & those seeking permanent year-round residency. This home & large bunkhouse showcase incredible finishes top to bottom. The home features 2 bedrooms, 2 full bathrooms, kitchen with brand new never used stainless steel appliances, main floor laundry, and den. The bunkhouse features a 2-piece bathroom, living space and room with heated floors throughout & a beautiful view with large windows facing Forest Lake. The expansive driveway offers generous parking for multiple vehicles and equipment. Located a short distance from Tom Thompson park. Book your viewing today! (id:39551)
Property Details
|
MLS® Number
|
40642444 |
|
Property Type
|
Single Family |
|
Amenities Near By
|
Beach, Park, Place Of Worship |
|
Community Features
|
Quiet Area |
|
Equipment Type
|
None |
|
Parking Space Total
|
7 |
|
Rental Equipment Type
|
None |
|
Structure
|
Porch |
|
View Type
|
Lake View |
Building
|
Bathroom Total
|
2 |
|
Bedrooms Above Ground
|
1 |
|
Bedrooms Below Ground
|
1 |
|
Bedrooms Total
|
2 |
|
Appliances
|
Dryer, Refrigerator, Stove, Washer, Microwave Built-in |
|
Architectural Style
|
Bungalow |
|
Basement Development
|
Finished |
|
Basement Type
|
Full (finished) |
|
Construction Style Attachment
|
Detached |
|
Cooling Type
|
Central Air Conditioning |
|
Exterior Finish
|
Vinyl Siding |
|
Fire Protection
|
Smoke Detectors |
|
Fireplace Present
|
No |
|
Foundation Type
|
Block |
|
Heating Fuel
|
Natural Gas |
|
Heating Type
|
Forced Air |
|
Stories Total
|
1 |
|
Size Interior
|
1416 Sqft |
|
Type
|
House |
|
Utility Water
|
Municipal Water |
Land
|
Access Type
|
Road Access, Highway Access, Highway Nearby |
|
Acreage
|
No |
|
Fence Type
|
Partially Fenced |
|
Land Amenities
|
Beach, Park, Place Of Worship |
|
Size Depth
|
120 Ft |
|
Size Frontage
|
81 Ft |
|
Size Irregular
|
0.225 |
|
Size Total
|
0.225 Ac|under 1/2 Acre |
|
Size Total Text
|
0.225 Ac|under 1/2 Acre |
|
Zoning Description
|
R3 |
Rooms
| Level |
Type |
Length |
Width |
Dimensions |
|
Lower Level |
Utility Room |
|
|
11'0'' x 8'5'' |
|
Lower Level |
3pc Bathroom |
|
|
9'5'' x 11'0'' |
|
Lower Level |
Office |
|
|
11'0'' x 10'0'' |
|
Lower Level |
Recreation Room |
|
|
16'0'' x 10'6'' |
|
Lower Level |
Bedroom |
|
|
10'6'' x 10'6'' |
|
Main Level |
Primary Bedroom |
|
|
10'1'' x 11'1'' |
|
Main Level |
Kitchen |
|
|
13'9'' x 13'0'' |
|
Main Level |
Living Room |
|
|
11'8'' x 25'0'' |
|
Main Level |
4pc Bathroom |
|
|
13'8'' x 8'9'' |
|
Main Level |
Mud Room |
|
|
16'0'' x 8'5'' |
https://www.realtor.ca/real-estate/27419898/36-ottawa-street-south-river





















































