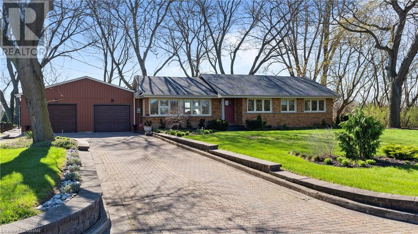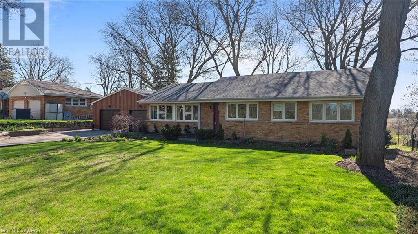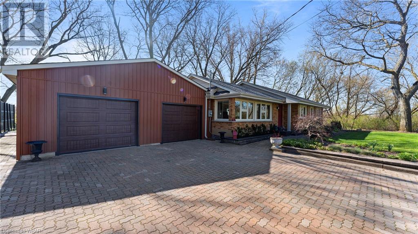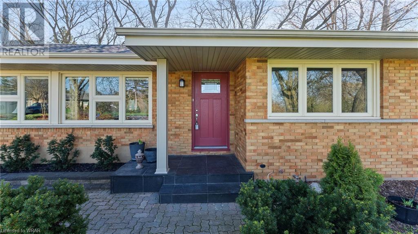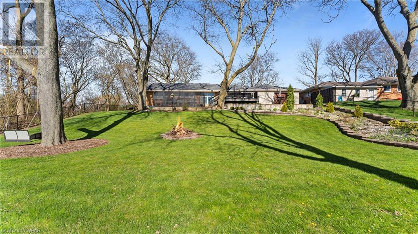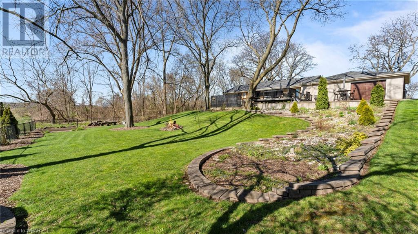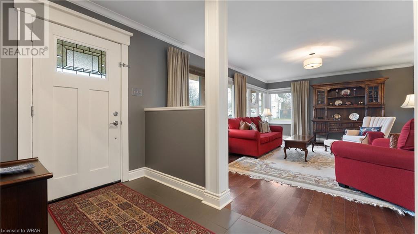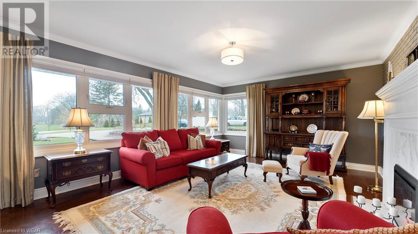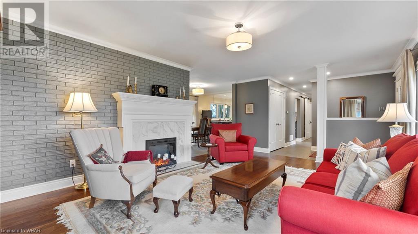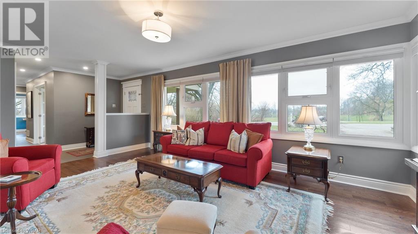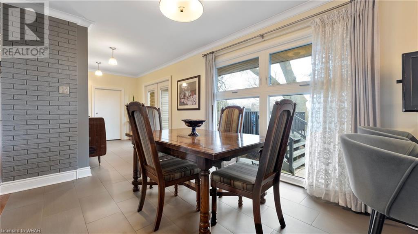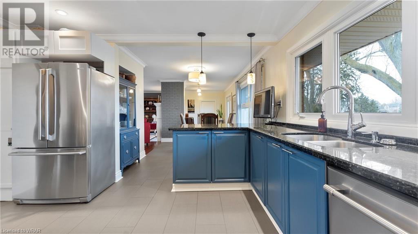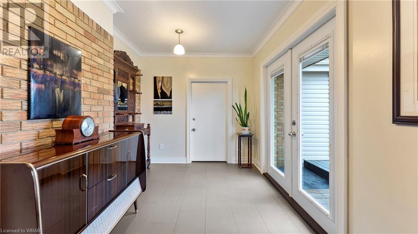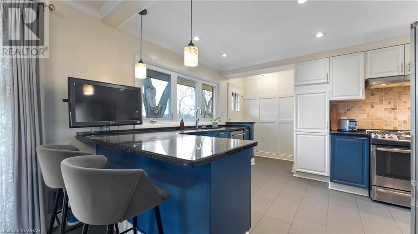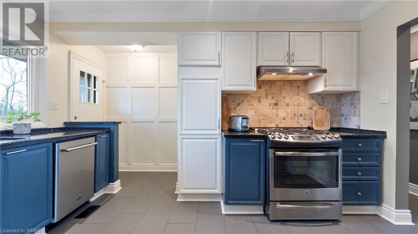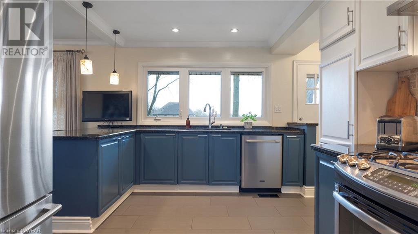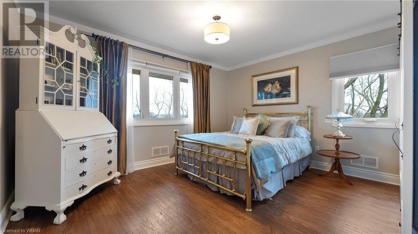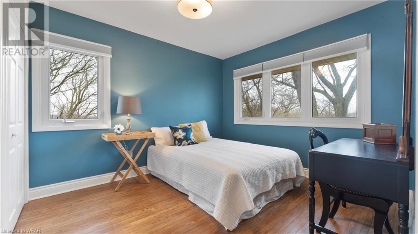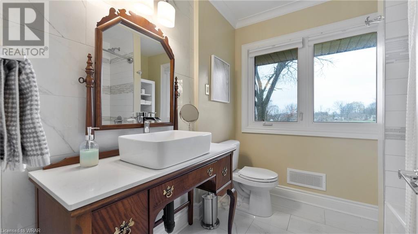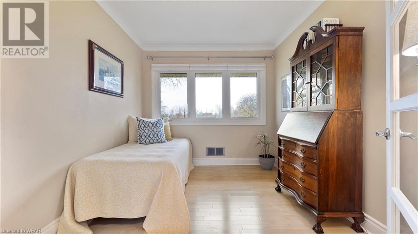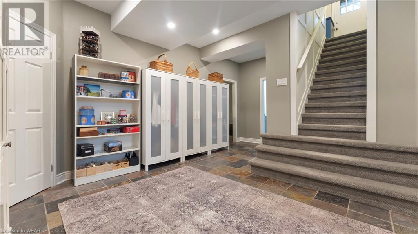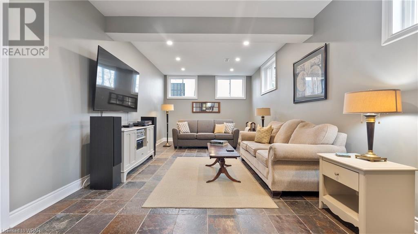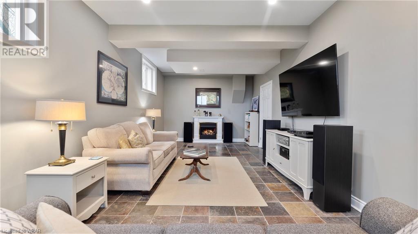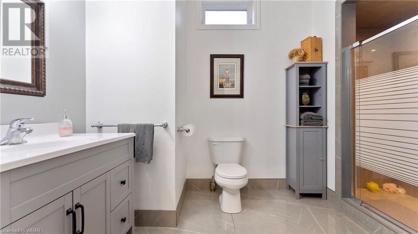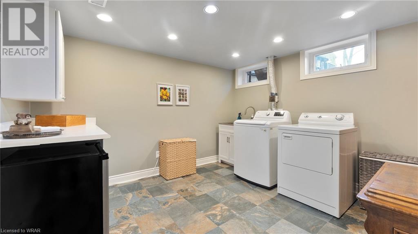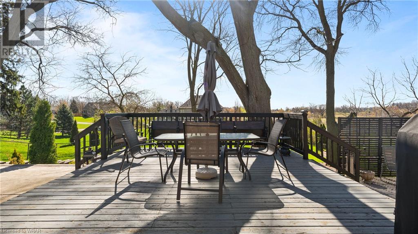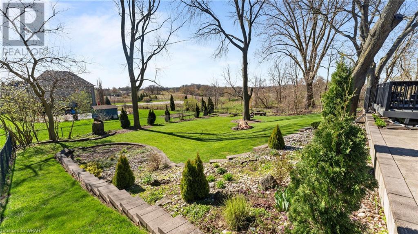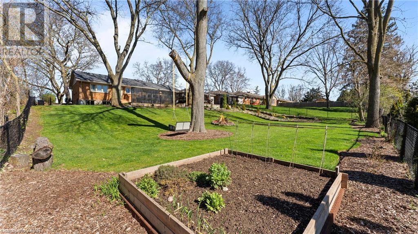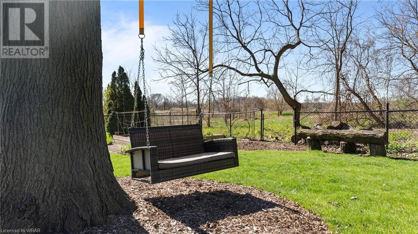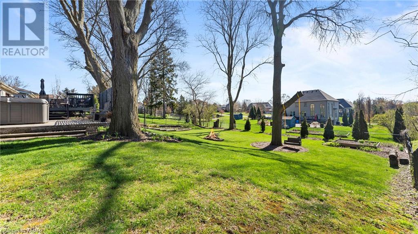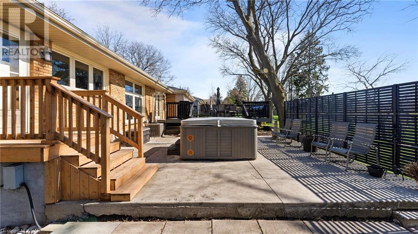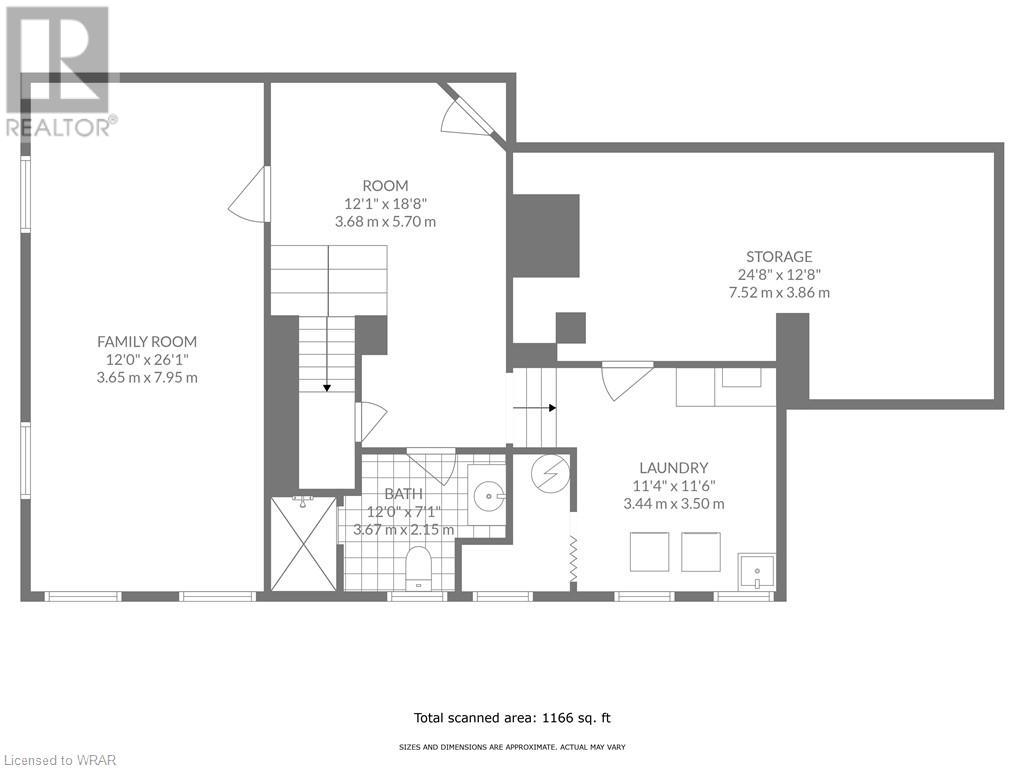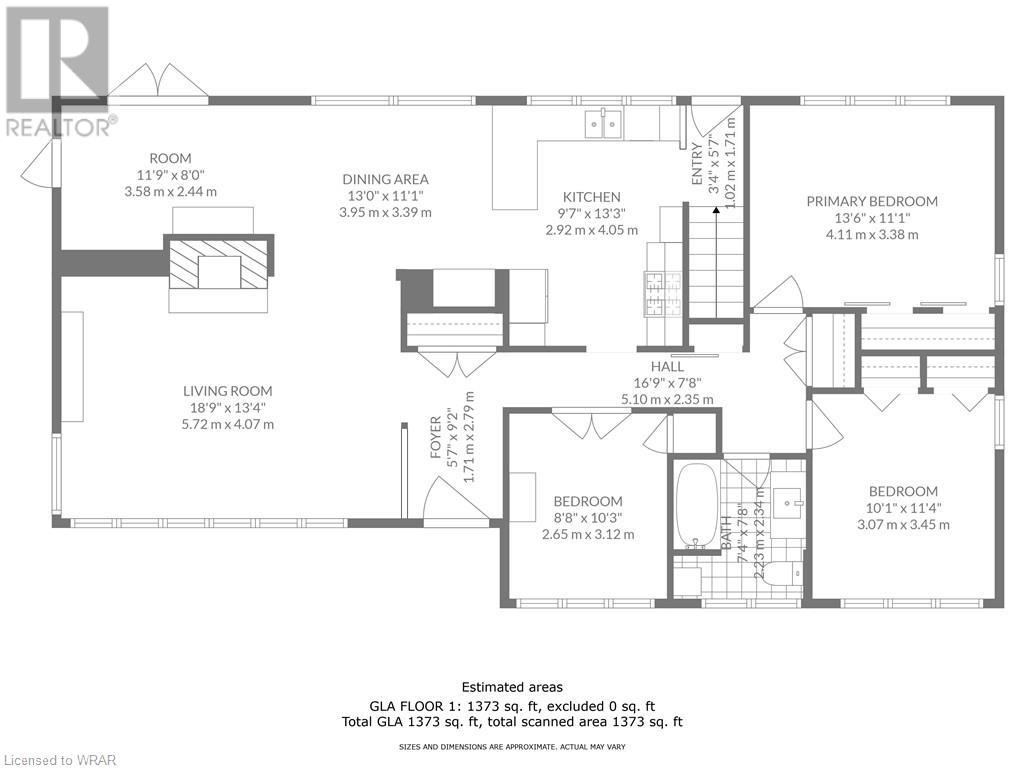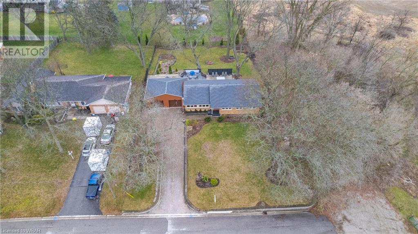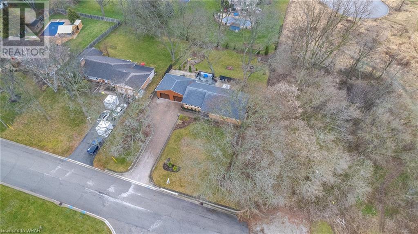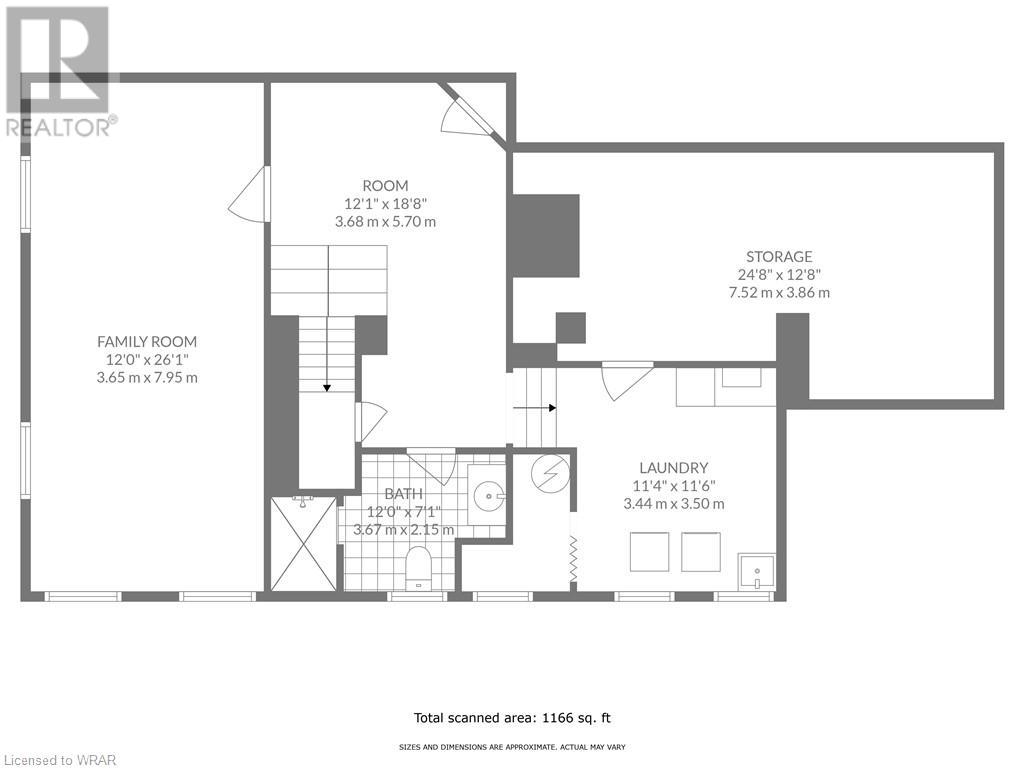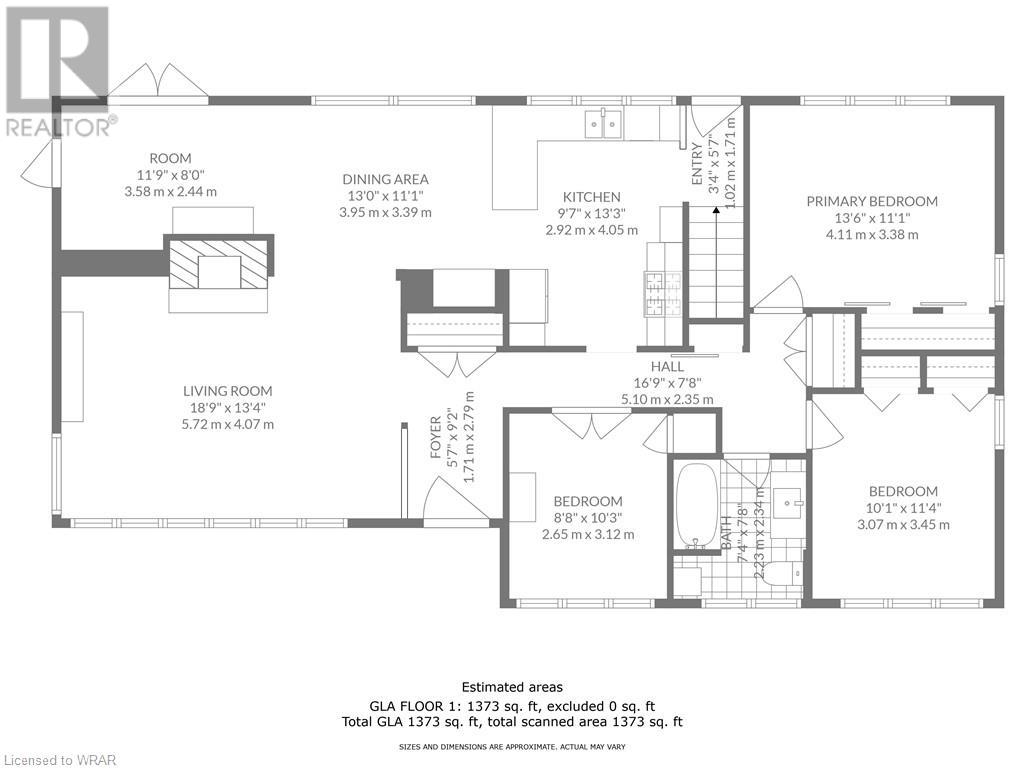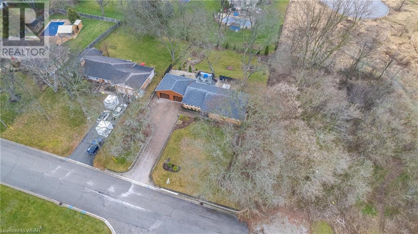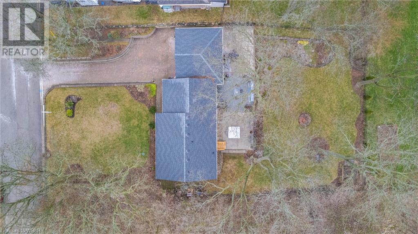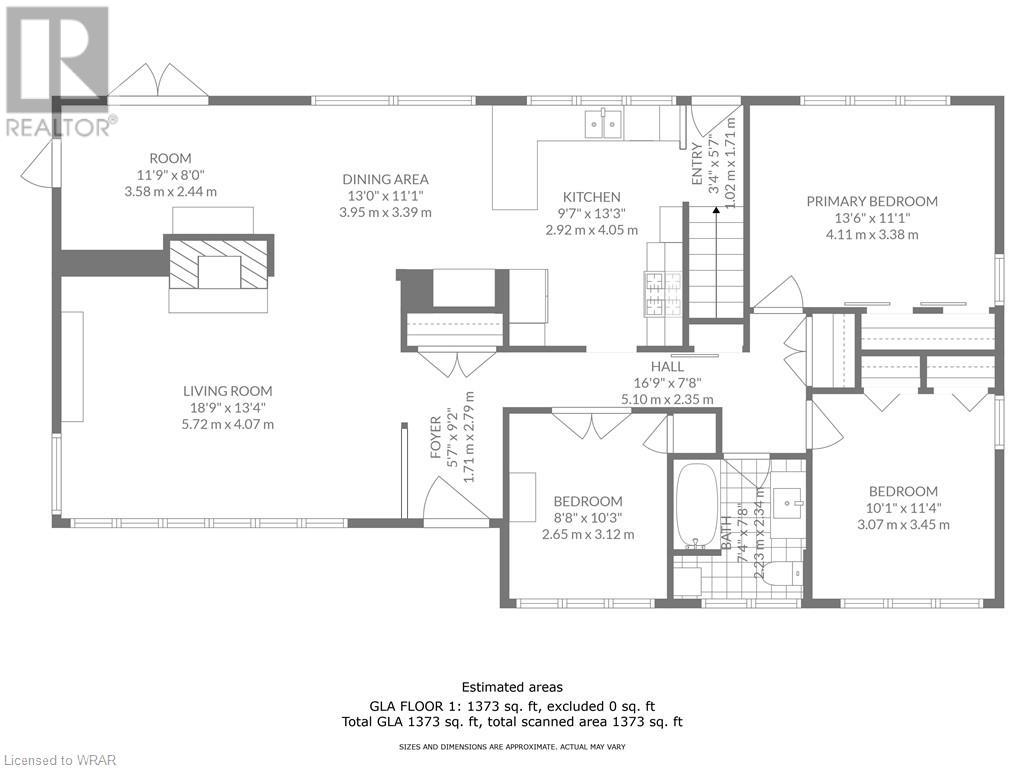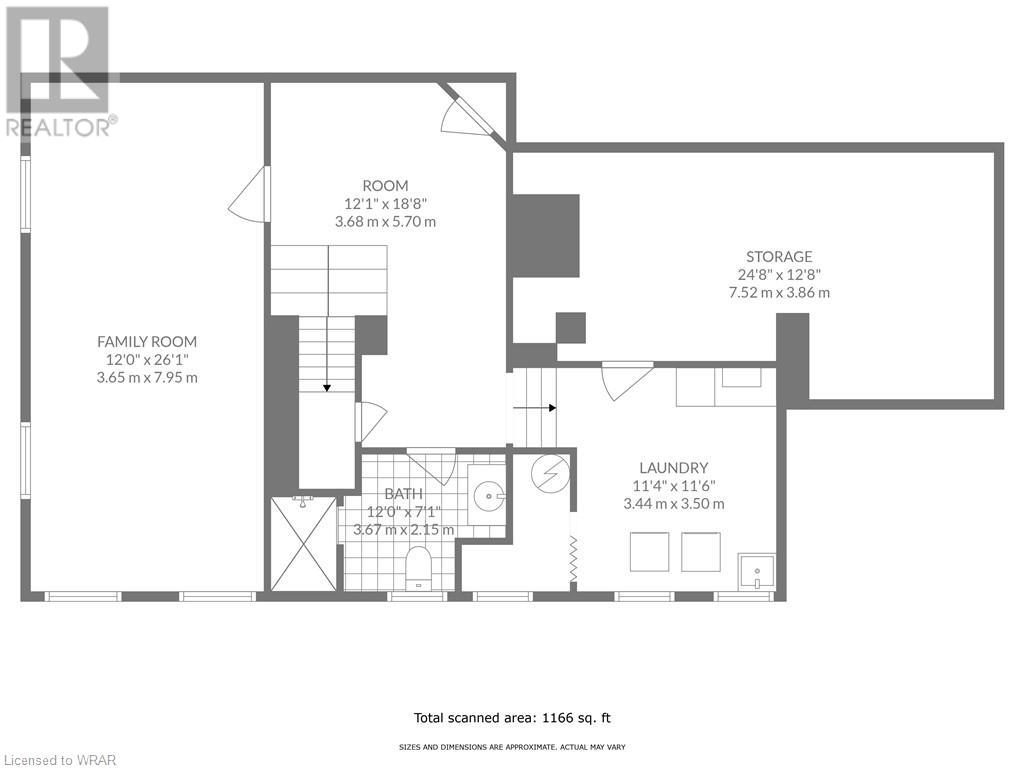3 Bedroom
2 Bathroom
1373
Bungalow
Fireplace
Central Air Conditioning
Forced Air
Landscaped
$999,900
Prepare to be swept away by the panoramic views surrounding this Tutela Heights family home. This beautiful bungalow boasts incredible curb appeal, situated on a spacious lot that invites outdoor living and entertaining. Step inside to discover a bright and charming layout, flooded with natural light that creates a welcoming atmosphere throughout. The kitchen includes a breakfast bar with beautiful granite countertops. All on the main level, this home features three bedrooms, providing ample space for your family or guests with huge windows and stunning views. Venture outside to discover the ultimate oasis, featuring an expansive outdoor living space complete with a hot tub, ideal for unwinding after a long day or hosting summer parties under the stars. For additional living space, a finished basement awaits with 9ft ceilings, offering endless possibilities for a home gym, entertainment area, or cozy den. With an insulated and heated two-car garage providing convenient parking and storage with access to the backyard, you'll have plenty of room for your vehicles and outdoor gear. Let's talk upgrades! Kitchen upgrades, new roof, new flooring/electrical/plumbing and updated ceilings. With a prime location near parks, this home offers easy access to nature trails and recreational activities, allowing you to embrace the great outdoors right at your doorstep. Don't miss your chance to make this exceptional property your own. Schedule a showing today and experience the epitome of comfortable living in Brantford. (id:39551)
Property Details
|
MLS® Number
|
40563983 |
|
Property Type
|
Single Family |
|
Amenities Near By
|
Park |
|
Community Features
|
Quiet Area |
|
Features
|
Country Residential, Sump Pump, Automatic Garage Door Opener |
|
Parking Space Total
|
6 |
Building
|
Bathroom Total
|
2 |
|
Bedrooms Above Ground
|
3 |
|
Bedrooms Total
|
3 |
|
Appliances
|
Dishwasher, Dryer, Refrigerator, Water Softener, Washer, Gas Stove(s) |
|
Architectural Style
|
Bungalow |
|
Basement Development
|
Finished |
|
Basement Type
|
Full (finished) |
|
Constructed Date
|
1956 |
|
Construction Style Attachment
|
Detached |
|
Cooling Type
|
Central Air Conditioning |
|
Exterior Finish
|
Brick, Vinyl Siding |
|
Fireplace Fuel
|
Electric |
|
Fireplace Present
|
Yes |
|
Fireplace Total
|
1 |
|
Fireplace Type
|
Other - See Remarks |
|
Foundation Type
|
Poured Concrete |
|
Heating Fuel
|
Natural Gas |
|
Heating Type
|
Forced Air |
|
Stories Total
|
1 |
|
Size Interior
|
1373 |
|
Type
|
House |
|
Utility Water
|
Municipal Water |
Parking
Land
|
Acreage
|
No |
|
Land Amenities
|
Park |
|
Landscape Features
|
Landscaped |
|
Sewer
|
Septic System |
|
Size Depth
|
182 Ft |
|
Size Frontage
|
100 Ft |
|
Size Irregular
|
0.44 |
|
Size Total
|
0.44 Ac|under 1/2 Acre |
|
Size Total Text
|
0.44 Ac|under 1/2 Acre |
|
Zoning Description
|
Sr-27 |
Rooms
| Level |
Type |
Length |
Width |
Dimensions |
|
Basement |
Bonus Room |
|
|
12'1'' x 18'8'' |
|
Basement |
3pc Bathroom |
|
|
12'0'' x 7'1'' |
|
Basement |
Storage |
|
|
24'8'' x 12'8'' |
|
Basement |
Family Room |
|
|
12'0'' x 26'1'' |
|
Main Level |
3pc Bathroom |
|
|
7'4'' x 7'8'' |
|
Main Level |
Bedroom |
|
|
8'8'' x 10'3'' |
|
Main Level |
Bedroom |
|
|
10'1'' x 11'4'' |
|
Main Level |
Primary Bedroom |
|
|
13'6'' x 11'1'' |
|
Main Level |
Kitchen |
|
|
9'7'' x 13'3'' |
|
Main Level |
Mud Room |
|
|
11'9'' x 8'0'' |
|
Main Level |
Dining Room |
|
|
13'0'' x 11'1'' |
|
Main Level |
Living Room |
|
|
18'9'' x 13'4'' |
https://www.realtor.ca/real-estate/26703105/36-rosehill-avenue-brantford

