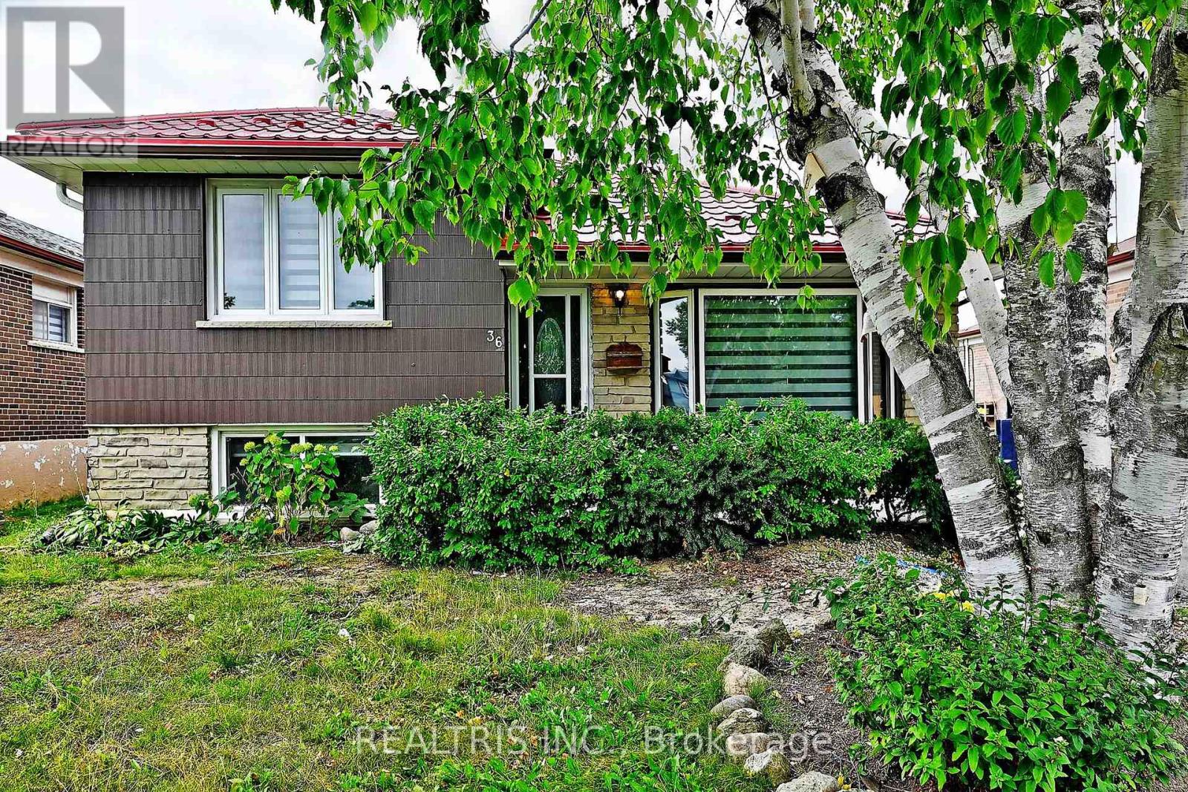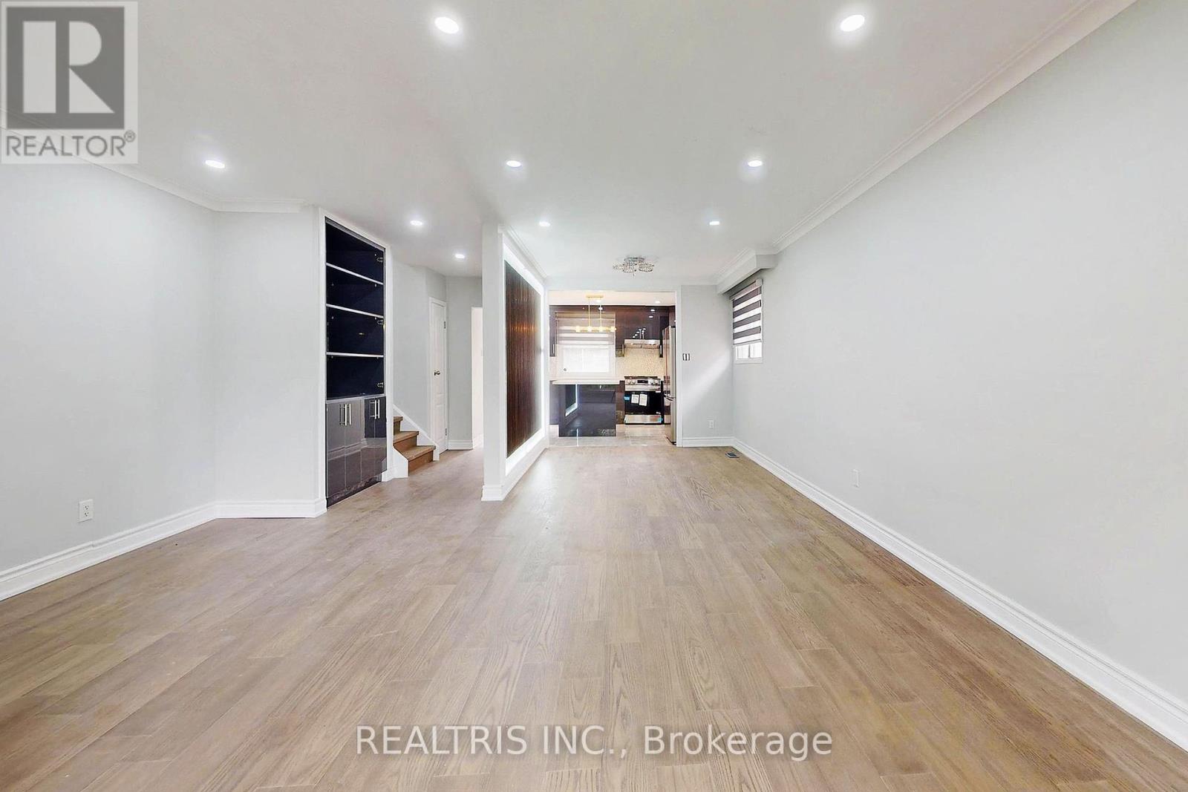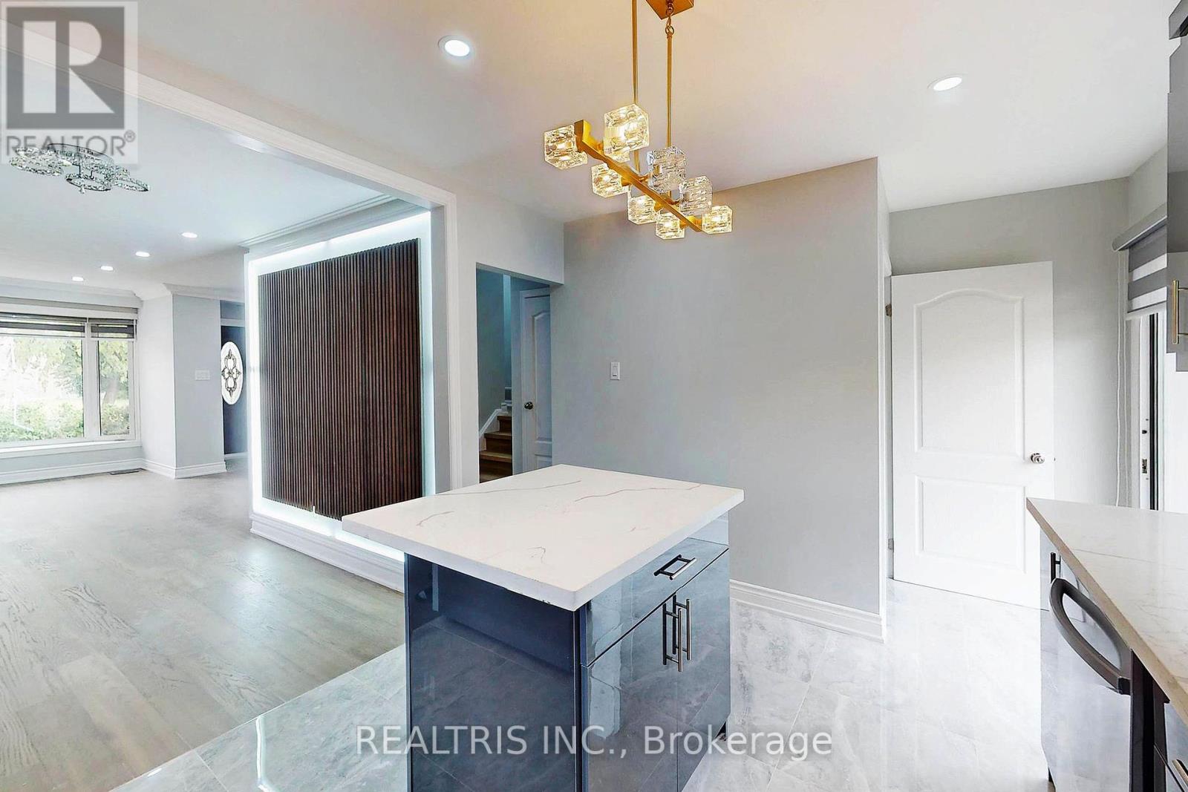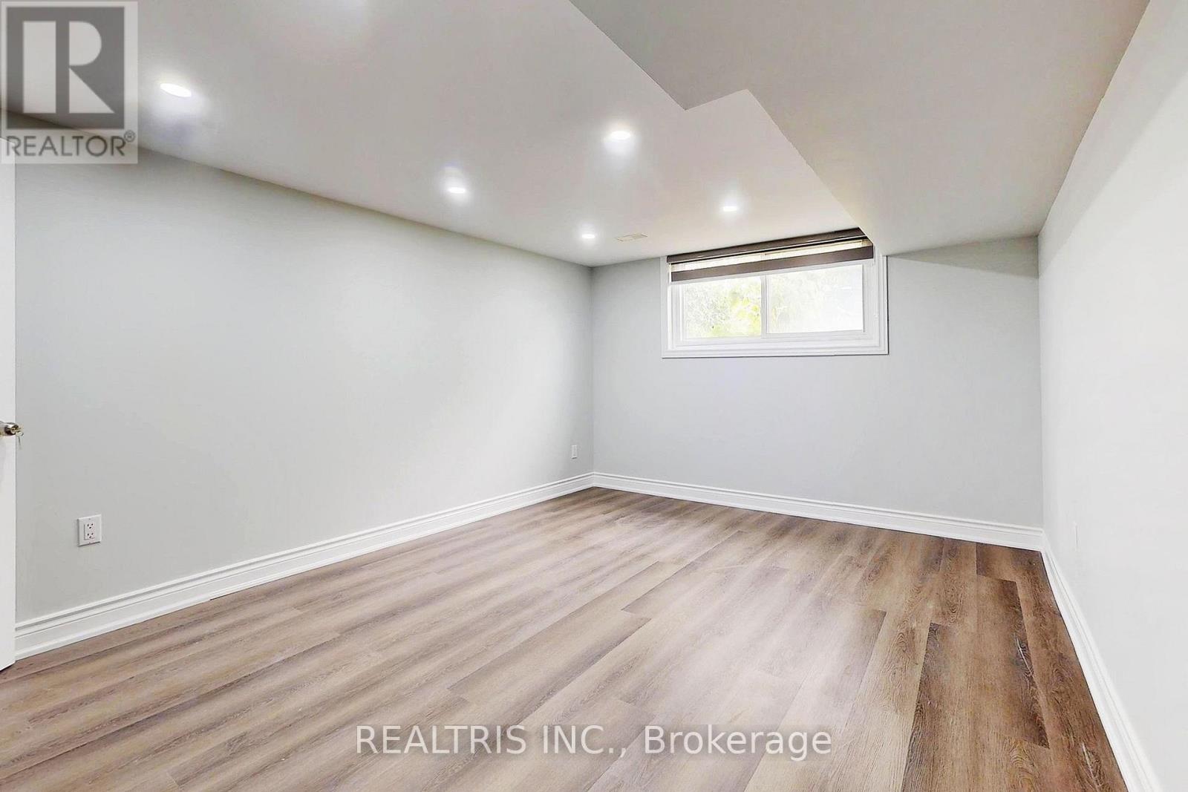36 Tealham Drive Toronto (West Humber-Clairville), Ontario M9V 3T6
3 Bedroom
2 Bathroom
Bungalow
Central Air Conditioning
Forced Air
$999,000
Beautiful & spacious detached home located minutes from Humber College, perfect for families, investors. Featuring bright living spaces, a modern kitchen with updated appliances. Conveniently located near parks, public transit, shopping, and dining, with easy access to highways for quick commutes. (id:39551)
Property Details
| MLS® Number | W9372672 |
| Property Type | Single Family |
| Community Name | West Humber-Clairville |
| Parking Space Total | 2 |
Building
| Bathroom Total | 2 |
| Bedrooms Above Ground | 3 |
| Bedrooms Total | 3 |
| Architectural Style | Bungalow |
| Basement Development | Finished |
| Basement Type | N/a (finished) |
| Construction Style Attachment | Detached |
| Cooling Type | Central Air Conditioning |
| Exterior Finish | Brick |
| Fireplace Present | No |
| Foundation Type | Poured Concrete |
| Heating Fuel | Natural Gas |
| Heating Type | Forced Air |
| Stories Total | 1 |
| Type | House |
| Utility Water | Municipal Water |
Land
| Acreage | No |
| Sewer | Sanitary Sewer |
| Size Depth | 122 Ft |
| Size Frontage | 45 Ft |
| Size Irregular | 45 X 122 Ft |
| Size Total Text | 45 X 122 Ft |
Rooms
| Level | Type | Length | Width | Dimensions |
|---|---|---|---|---|
| Basement | Recreational, Games Room | 4.62 m | 3.68 m | 4.62 m x 3.68 m |
| Lower Level | Living Room | 5.03 m | 4.57 m | 5.03 m x 4.57 m |
| Main Level | Dining Room | 2.84 m | 2.72 m | 2.84 m x 2.72 m |
| Main Level | Kitchen | 3.91 m | 3.2 m | 3.91 m x 3.2 m |
| Main Level | Sunroom | 4.57 m | 2.87 m | 4.57 m x 2.87 m |
| Upper Level | Primary Bedroom | 3.71 m | 3 m | 3.71 m x 3 m |
| Upper Level | Bedroom 2 | 2.72 m | 2.69 m | 2.72 m x 2.69 m |
| Upper Level | Bedroom 3 | 3.68 m | 2.69 m | 3.68 m x 2.69 m |
Interested?
Contact us for more information






































