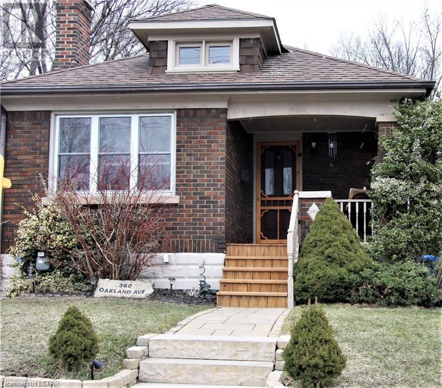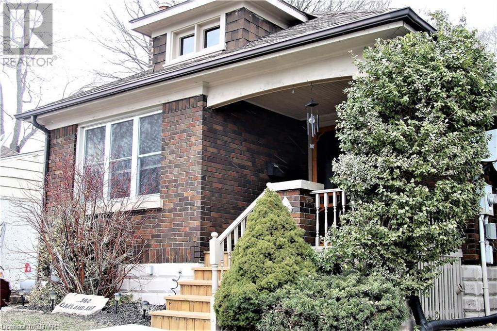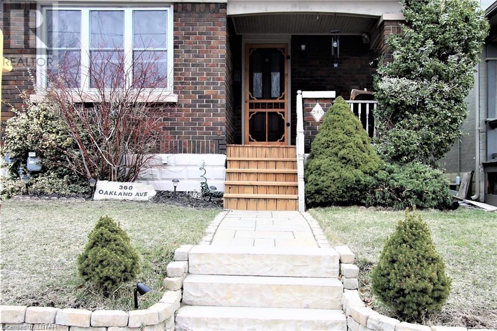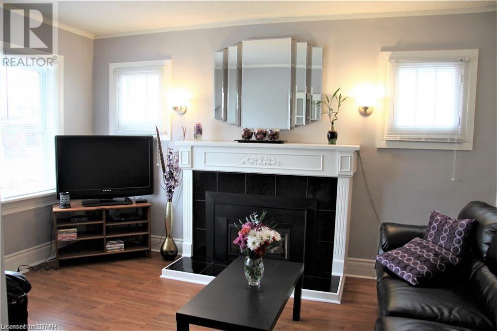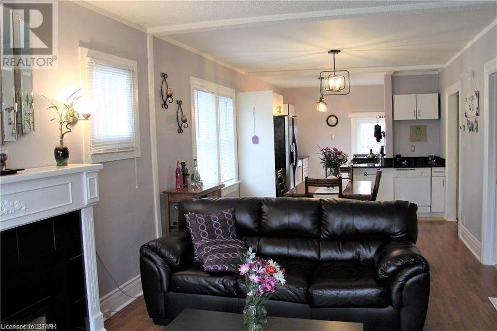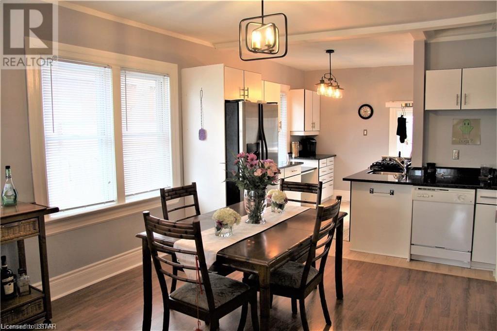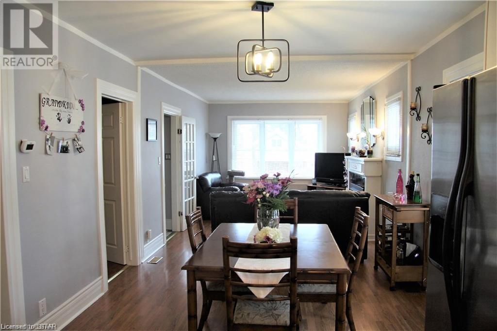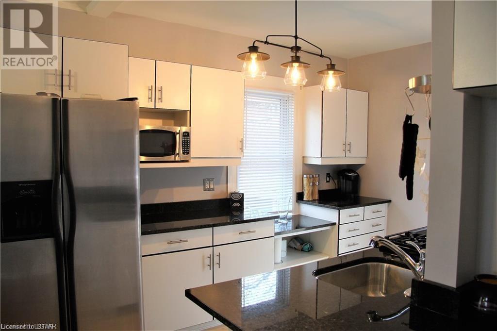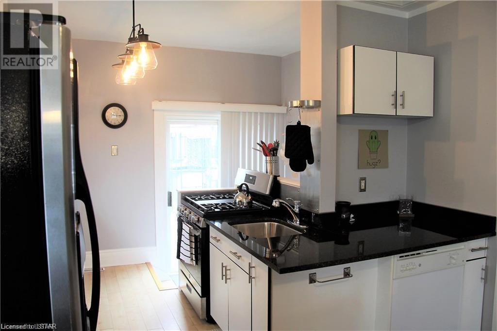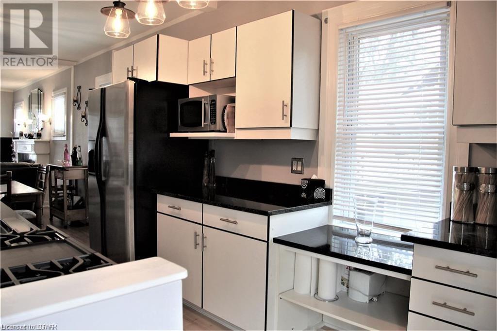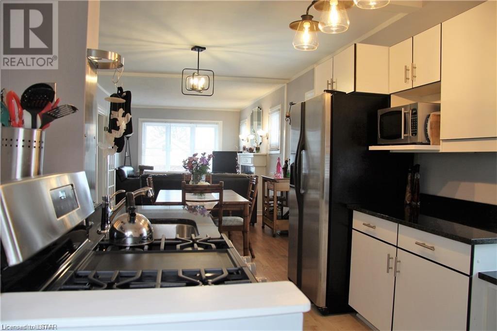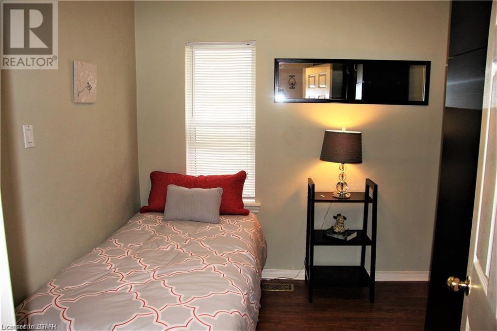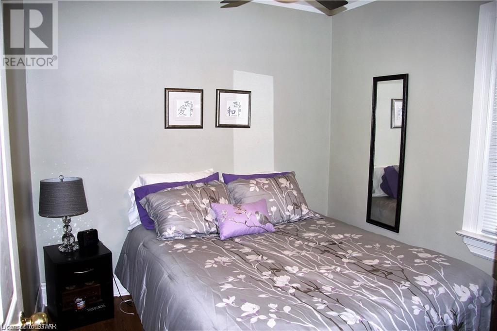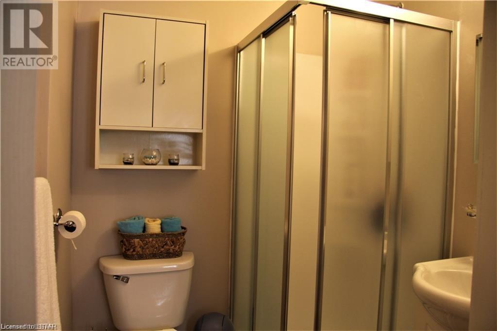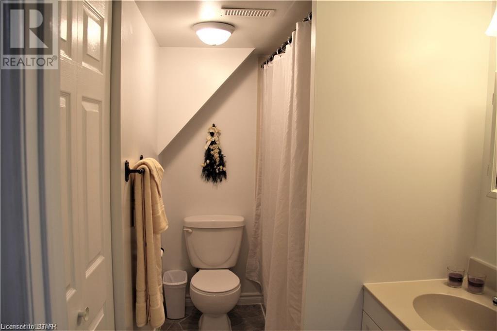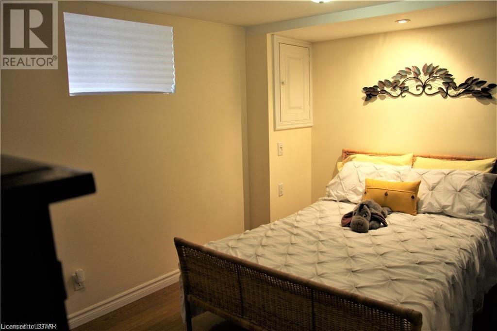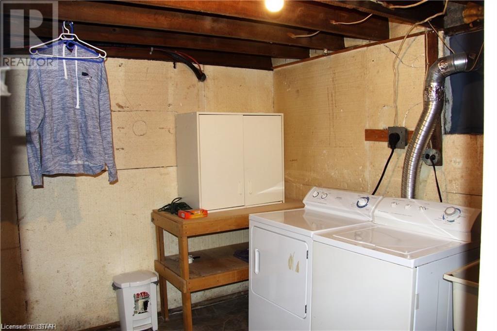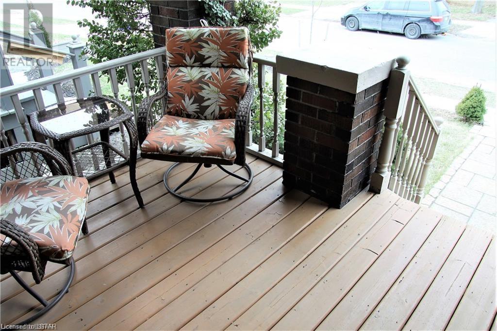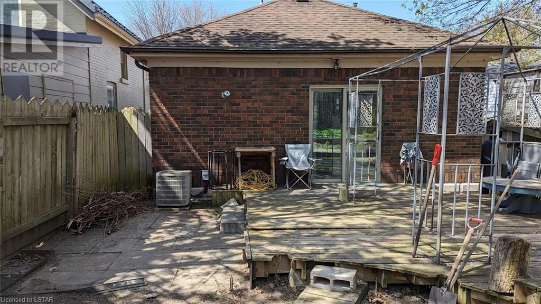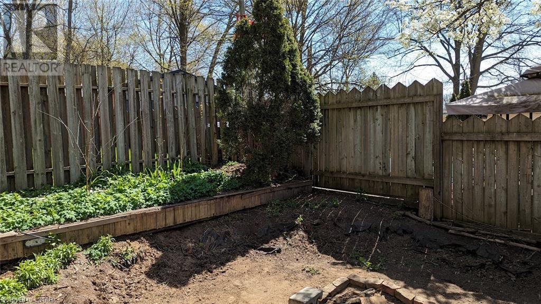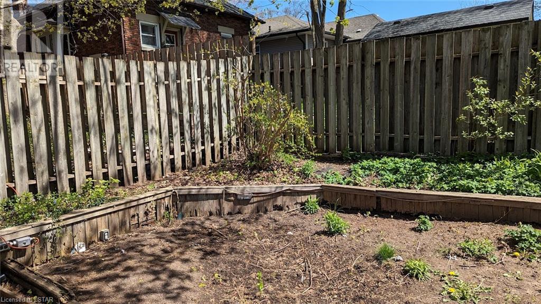360 Oakland Avenue London, Ontario N5W 4J9
3 Bedroom
2 Bathroom
992
Bungalow
Central Air Conditioning
Forced Air
Landscaped
$419,900
Looking for a sound and solid brick bungalow in the Old East London neighbourhood with a covered front porch to enjoy your evenings? An open concept design with a bright, spacious living room with a gas fireplace, an open kitchen/dining with stainless steel appliances, granite counters and a walk-out to a private, fenced backyard. 2+1 bedrooms and two bathrooms. Furnace (2009), AC, Shingles (2009), Windows (2008). Close to schools, shopping, and highway access via Highbury Ave. This house is priced to sell; do not delay; book a showing now with your Realtor of choice. (id:39551)
Property Details
| MLS® Number | 40576889 |
| Property Type | Single Family |
| Amenities Near By | Airport, Hospital, Park, Place Of Worship, Playground, Public Transit, Schools, Shopping |
| Communication Type | High Speed Internet |
| Community Features | Community Centre |
| Equipment Type | Water Heater |
| Features | Paved Driveway |
| Parking Space Total | 2 |
| Rental Equipment Type | Water Heater |
| Structure | Porch |
Building
| Bathroom Total | 2 |
| Bedrooms Above Ground | 2 |
| Bedrooms Below Ground | 1 |
| Bedrooms Total | 3 |
| Appliances | Dishwasher, Dryer, Refrigerator, Stove, Washer |
| Architectural Style | Bungalow |
| Basement Development | Partially Finished |
| Basement Type | Full (partially Finished) |
| Construction Style Attachment | Detached |
| Cooling Type | Central Air Conditioning |
| Exterior Finish | Brick |
| Fireplace Present | No |
| Foundation Type | Block |
| Heating Fuel | Natural Gas |
| Heating Type | Forced Air |
| Stories Total | 1 |
| Size Interior | 992 |
| Type | House |
| Utility Water | Municipal Water |
Land
| Access Type | Road Access, Highway Nearby |
| Acreage | No |
| Fence Type | Fence |
| Land Amenities | Airport, Hospital, Park, Place Of Worship, Playground, Public Transit, Schools, Shopping |
| Landscape Features | Landscaped |
| Sewer | Municipal Sewage System |
| Size Depth | 83 Ft |
| Size Frontage | 34 Ft |
| Size Total Text | Under 1/2 Acre |
| Zoning Description | R2-2 |
Rooms
| Level | Type | Length | Width | Dimensions |
|---|---|---|---|---|
| Lower Level | 4pc Bathroom | Measurements not available | ||
| Lower Level | Utility Room | 28'0'' x 10'0'' | ||
| Lower Level | Bedroom | 9'0'' x 8'9'' | ||
| Lower Level | Laundry Room | 9'6'' x 9'0'' | ||
| Main Level | 3pc Bathroom | '' | ||
| Main Level | Bedroom | 9'0'' x 8'0'' | ||
| Main Level | Bedroom | 9'5'' x 9'0'' | ||
| Main Level | Kitchen | 10'5'' x 10'5'' | ||
| Main Level | Living Room/dining Room | 25'5'' x 10'5'' |
Utilities
| Cable | Available |
| Electricity | Available |
| Natural Gas | Available |
| Telephone | Available |
https://www.realtor.ca/real-estate/26804985/360-oakland-avenue-london
Interested?
Contact us for more information

