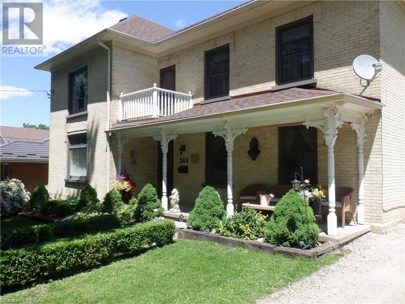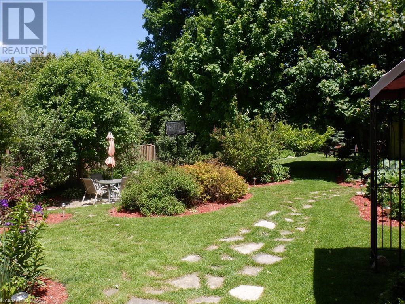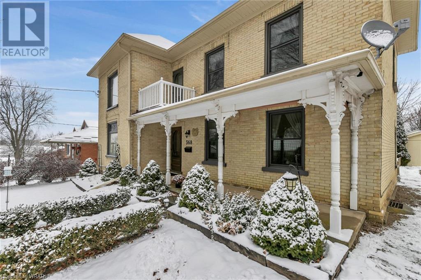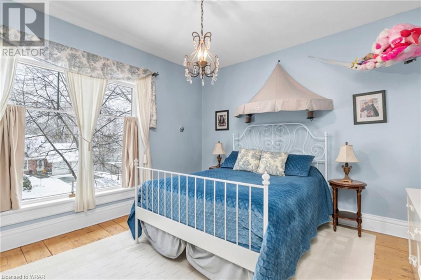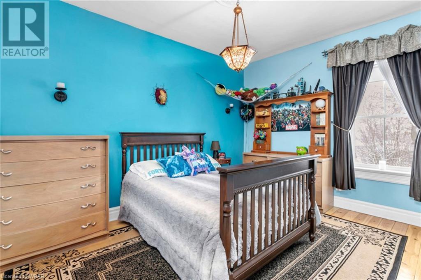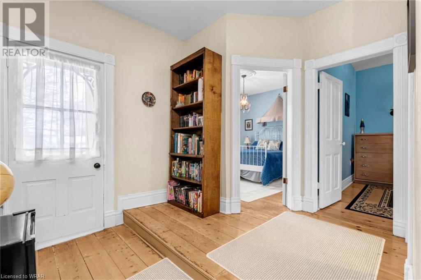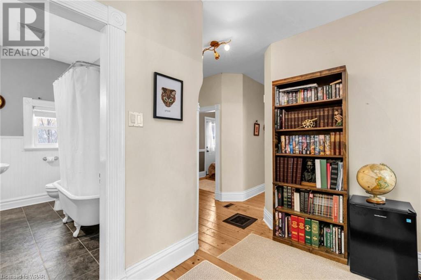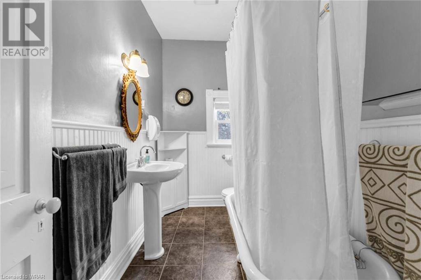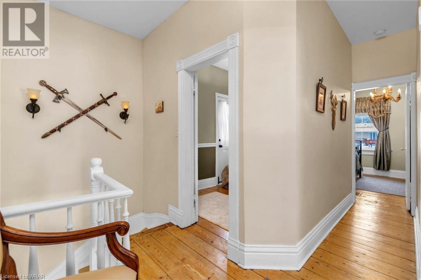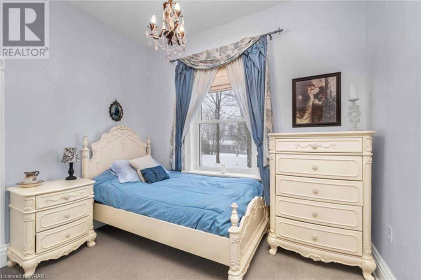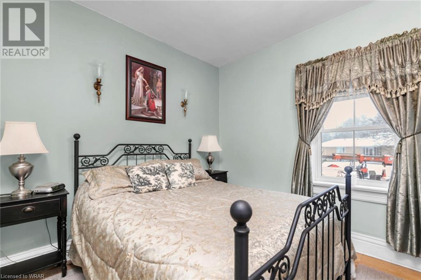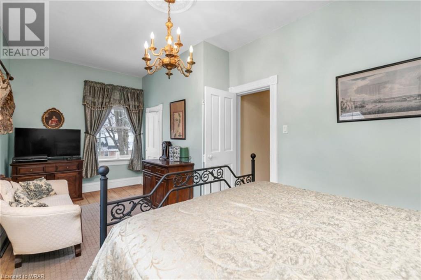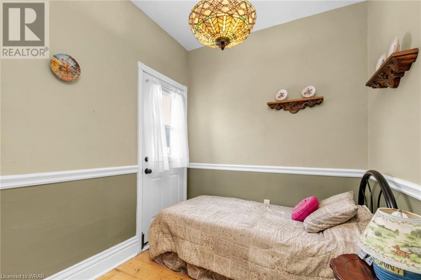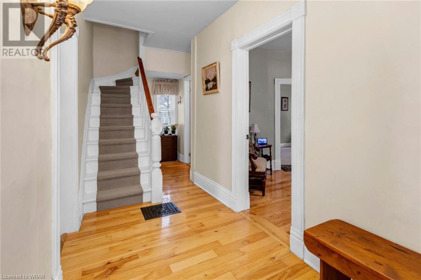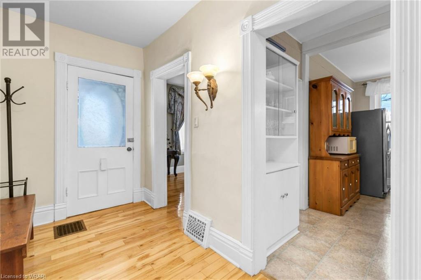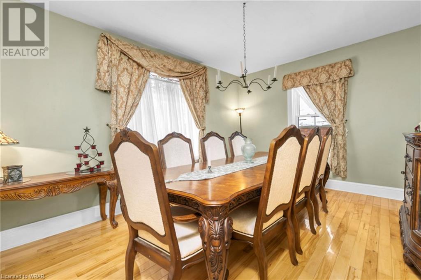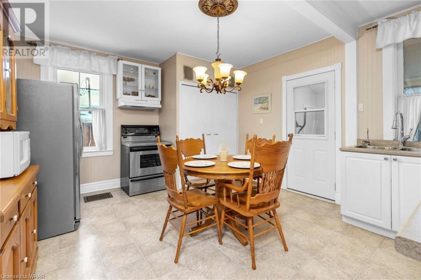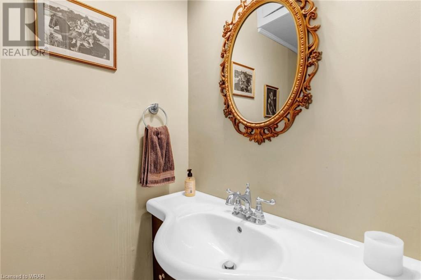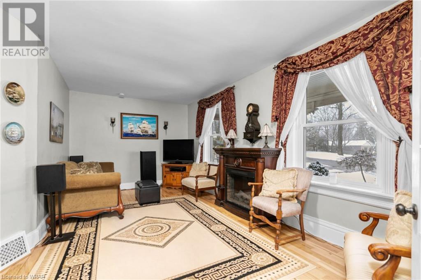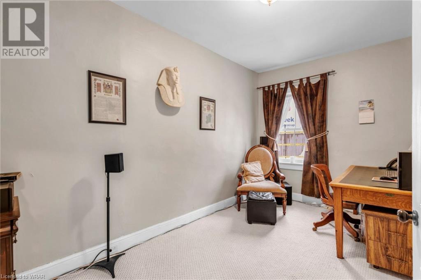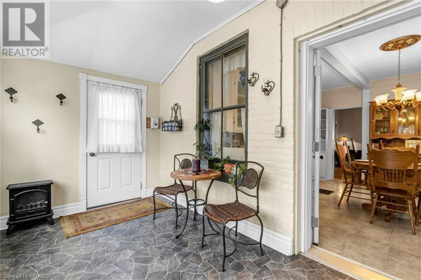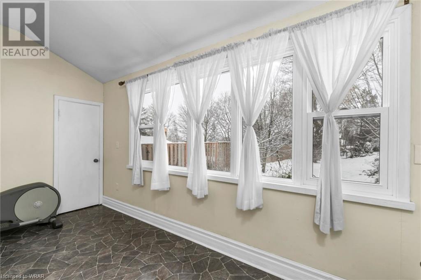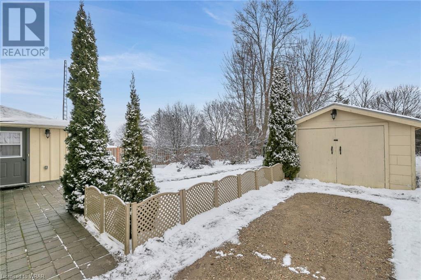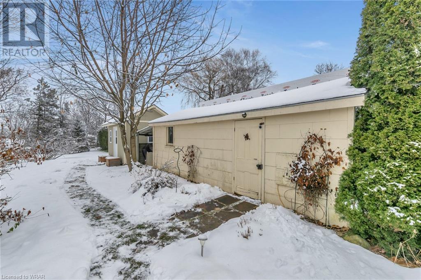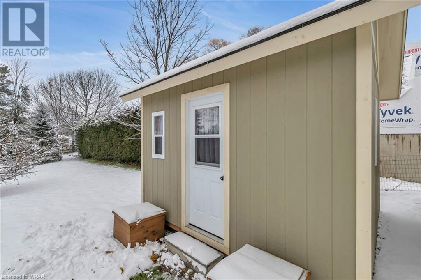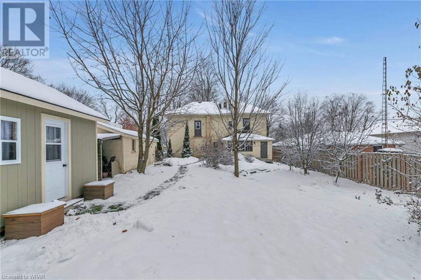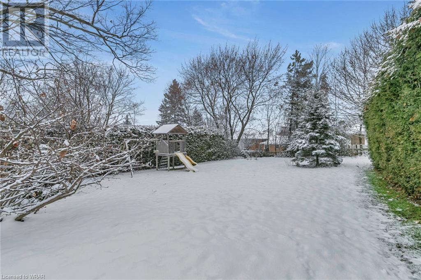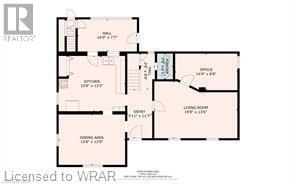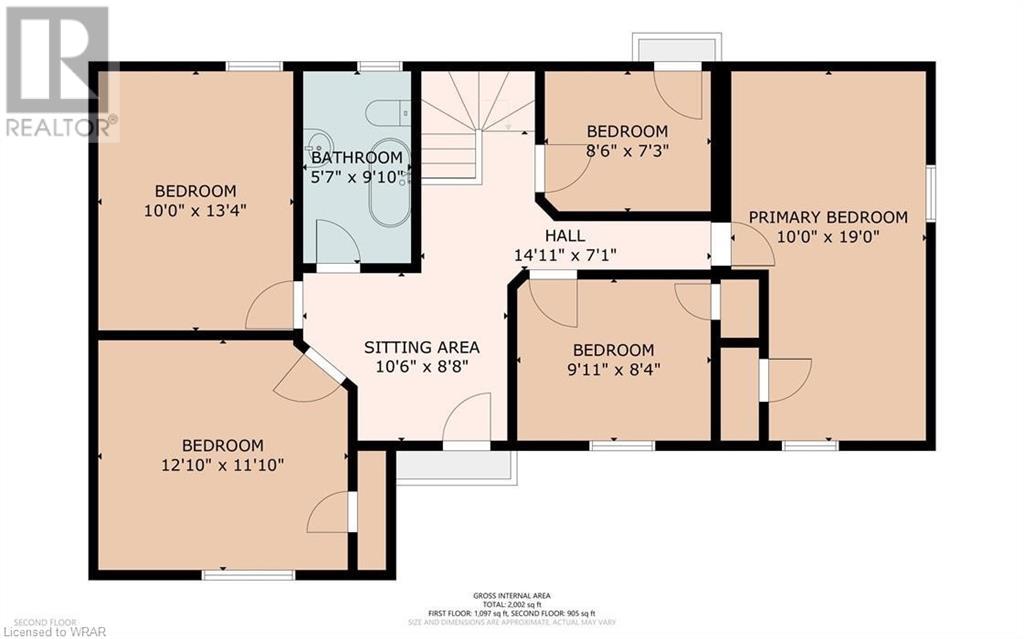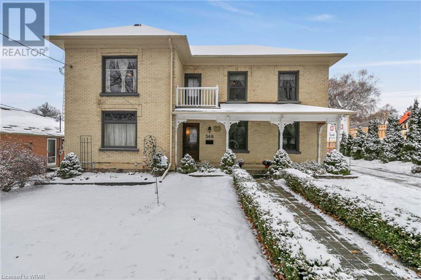5 Bedroom
2 Bathroom
2002
2 Level
None
Forced Air
$649,900
Looking to make your next move? Well look no further! This gorgeous 2 story home is one of a kind and has so much to offer for your family. Before you even step inside you will notice the beautifully landscaped yard and amazing curb appeal. When you step inside you will be greeted by the character of this century home, which you'll notice has been well maintained all throughout - It's not something you see everyday! On the main floor you have a large living room for the family to hangout in and an office space which could be a potential sixth bedroom if needed! Conveniently located main floor laundry right in the kitchen. Off of the kitchen you'll also find a lovely three seasons porch, the perfect spot to enjoy a cup of coffee in the morning. As you head upstairs you'll see a cute reading nook, a 4 piece bathroom and 5 great sized bedrooms! When you head back outside to check out the yard you'll be amazed by the privacy and space back there. You'll have a brand new shed and a detached garage for all your tools and toys. What are you waiting for - Contact your Realtor today to set up a showing or for more information! (id:39551)
Property Details
|
MLS® Number
|
40566208 |
|
Property Type
|
Single Family |
|
Amenities Near By
|
Hospital, Park, Place Of Worship, Playground, Schools, Shopping |
|
Community Features
|
School Bus |
|
Features
|
Sump Pump |
|
Parking Space Total
|
4 |
Building
|
Bathroom Total
|
2 |
|
Bedrooms Above Ground
|
5 |
|
Bedrooms Total
|
5 |
|
Appliances
|
Dryer, Refrigerator, Stove, Water Softener, Washer |
|
Architectural Style
|
2 Level |
|
Basement Development
|
Unfinished |
|
Basement Type
|
Full (unfinished) |
|
Construction Style Attachment
|
Detached |
|
Cooling Type
|
None |
|
Exterior Finish
|
Brick, Shingles |
|
Fireplace Present
|
No |
|
Foundation Type
|
Stone |
|
Half Bath Total
|
1 |
|
Heating Fuel
|
Natural Gas |
|
Heating Type
|
Forced Air |
|
Stories Total
|
2 |
|
Size Interior
|
2002 |
|
Type
|
House |
|
Utility Water
|
Municipal Water |
Parking
Land
|
Acreage
|
No |
|
Land Amenities
|
Hospital, Park, Place Of Worship, Playground, Schools, Shopping |
|
Sewer
|
Municipal Sewage System |
|
Size Depth
|
240 Ft |
|
Size Frontage
|
58 Ft |
|
Size Total Text
|
Under 1/2 Acre |
|
Zoning Description
|
R1 |
Rooms
| Level |
Type |
Length |
Width |
Dimensions |
|
Second Level |
Den |
|
|
10'6'' x 8'8'' |
|
Second Level |
4pc Bathroom |
|
|
5'7'' x 9'10'' |
|
Second Level |
Primary Bedroom |
|
|
10'0'' x 19'0'' |
|
Second Level |
Bedroom |
|
|
8'6'' x 7'3'' |
|
Second Level |
Bedroom |
|
|
9'11'' x 8'4'' |
|
Second Level |
Bedroom |
|
|
10'0'' x 13'4'' |
|
Second Level |
Bedroom |
|
|
12'10'' x 11'10'' |
|
Main Level |
Sunroom |
|
|
14'0'' x 7'7'' |
|
Main Level |
Office |
|
|
14'9'' x 8'8'' |
|
Main Level |
2pc Bathroom |
|
|
3'9'' x 6'1'' |
|
Main Level |
Living Room |
|
|
19'8'' x 13'6'' |
|
Main Level |
Kitchen |
|
|
15'8'' x 13'2'' |
|
Main Level |
Dining Room |
|
|
15'8'' x 12'0'' |
https://www.realtor.ca/real-estate/26703310/368-fergus-street-n-mount-forest

