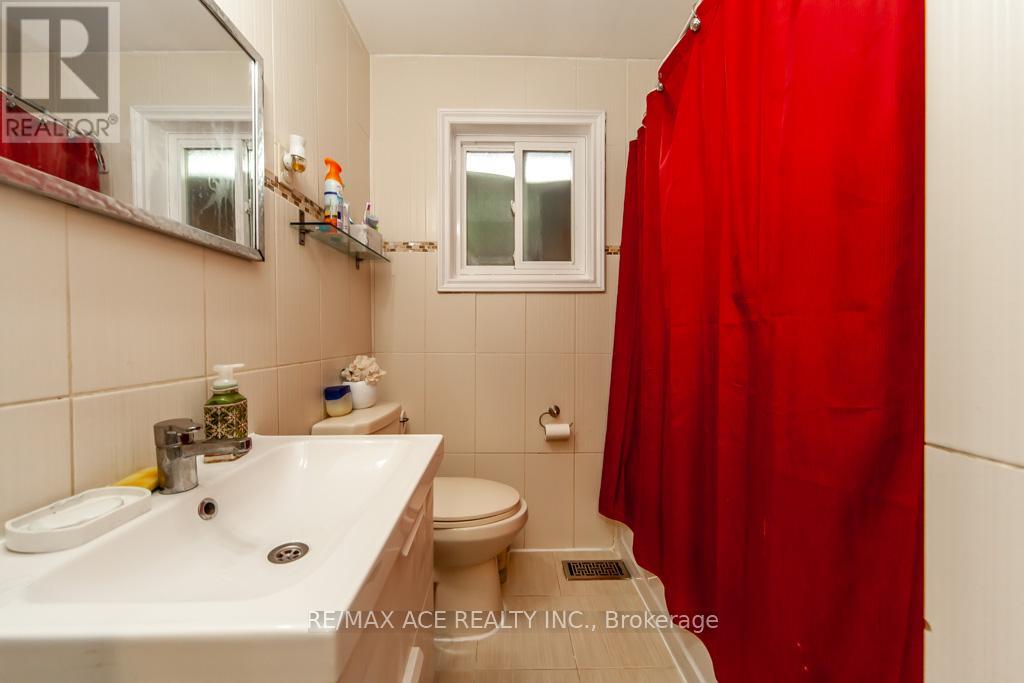368 Painted Post Drive Toronto (Woburn), Ontario M1G 2M5
6 Bedroom
4 Bathroom
Bungalow
Central Air Conditioning
Forced Air
$949,000
Location Matters! One of a Kind Massive Size Bungalow in High Demand Woburn Area. 3 Beds on the Main Floor Fully Finished Bsmt with 2 Full Baths and 2 Powder. Newly Upgraded Kitchen with Quartz Counter Top, Walking Distance to School, Park, TTC, Shopping, Easy Access to Hwy 401 & Scarborough Town Centre. Few minutes drive to centennial college and University of Toronto. Steps to all amenities and places of worship. 3 Bedroom Basement with Separate Entrance is an Excellent Rental Opportunity. (id:39551)
Open House
This property has open houses!
September
22
Sunday
Starts at:
2:00 pm
Ends at:4:00 pm
Property Details
| MLS® Number | E9359255 |
| Property Type | Single Family |
| Community Name | Woburn |
| Amenities Near By | Park, Public Transit, Schools |
| Community Features | Community Centre |
| Parking Space Total | 4 |
Building
| Bathroom Total | 4 |
| Bedrooms Above Ground | 3 |
| Bedrooms Below Ground | 3 |
| Bedrooms Total | 6 |
| Appliances | Dryer, Refrigerator, Two Stoves, Washer |
| Architectural Style | Bungalow |
| Basement Development | Finished |
| Basement Features | Separate Entrance |
| Basement Type | N/a (finished) |
| Construction Style Attachment | Detached |
| Cooling Type | Central Air Conditioning |
| Exterior Finish | Brick |
| Fireplace Present | No |
| Flooring Type | Hardwood, Tile |
| Foundation Type | Concrete |
| Half Bath Total | 2 |
| Heating Fuel | Natural Gas |
| Heating Type | Forced Air |
| Stories Total | 1 |
| Type | House |
| Utility Water | Municipal Water |
Land
| Acreage | No |
| Land Amenities | Park, Public Transit, Schools |
| Sewer | Sanitary Sewer |
| Size Depth | 129 Ft |
| Size Frontage | 47 Ft ,6 In |
| Size Irregular | 47.51 X 129 Ft |
| Size Total Text | 47.51 X 129 Ft |
Rooms
| Level | Type | Length | Width | Dimensions |
|---|---|---|---|---|
| Basement | Laundry Room | Measurements not available | ||
| Basement | Living Room | 3.66 m | 3.4 m | 3.66 m x 3.4 m |
| Basement | Bedroom 4 | 3.07 m | 3.35 m | 3.07 m x 3.35 m |
| Basement | Bedroom 5 | 3.81 m | 2.31 m | 3.81 m x 2.31 m |
| Basement | Bedroom | 3.35 m | 3.5 m | 3.35 m x 3.5 m |
| Ground Level | Living Room | 8.39 m | 3.7 m | 8.39 m x 3.7 m |
| Ground Level | Dining Room | 8.39 m | 3.7 m | 8.39 m x 3.7 m |
| Ground Level | Kitchen | 3.7 m | 2.7 m | 3.7 m x 2.7 m |
| Ground Level | Primary Bedroom | 4.99 m | 2.7 m | 4.99 m x 2.7 m |
| Ground Level | Bedroom 2 | 3.38 m | 2.7 m | 3.38 m x 2.7 m |
| Ground Level | Bedroom 3 | 2.9 m | 2.7 m | 2.9 m x 2.7 m |
Utilities
| Cable | Installed |
| Sewer | Installed |
https://www.realtor.ca/real-estate/27445414/368-painted-post-drive-toronto-woburn-woburn
Interested?
Contact us for more information
























