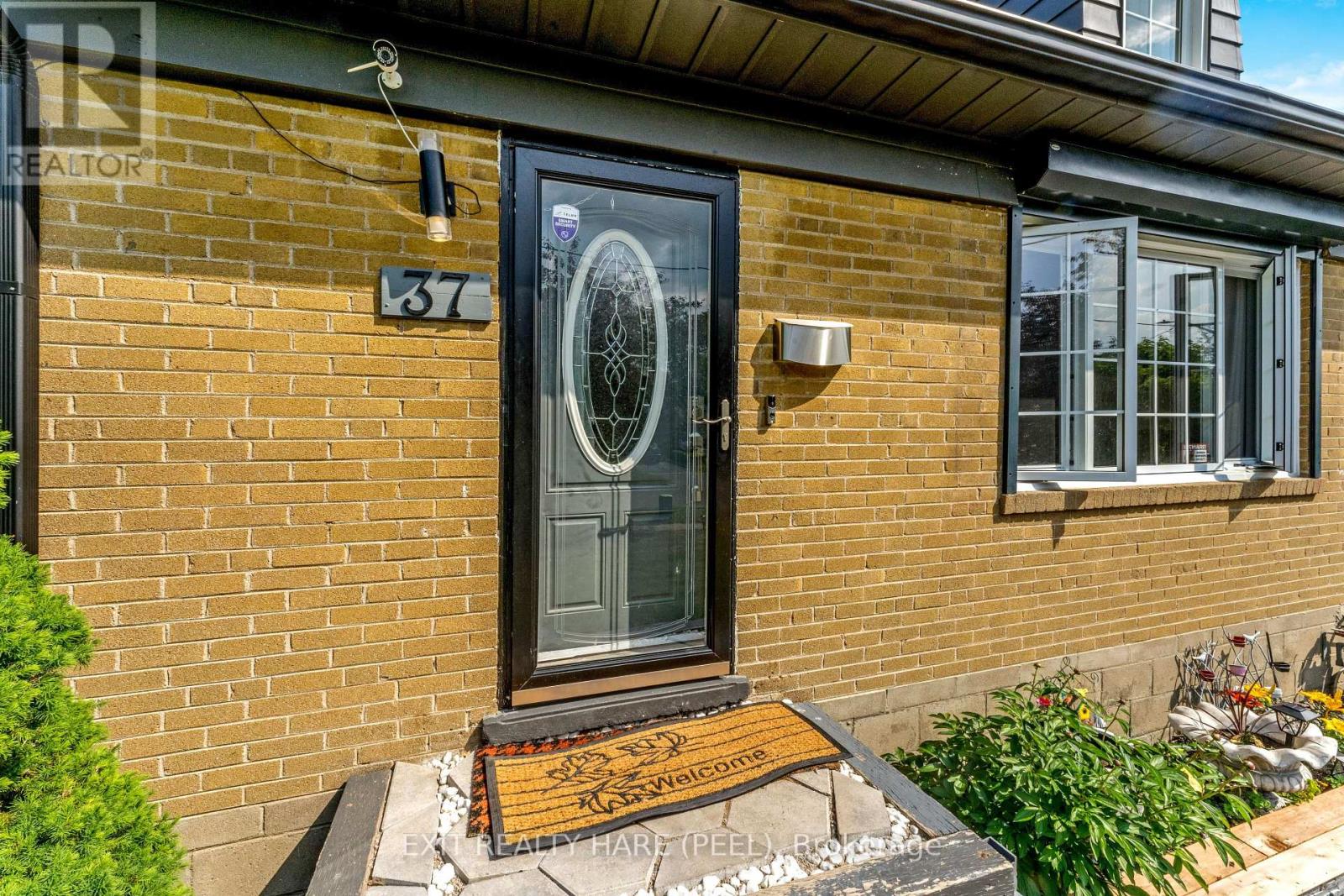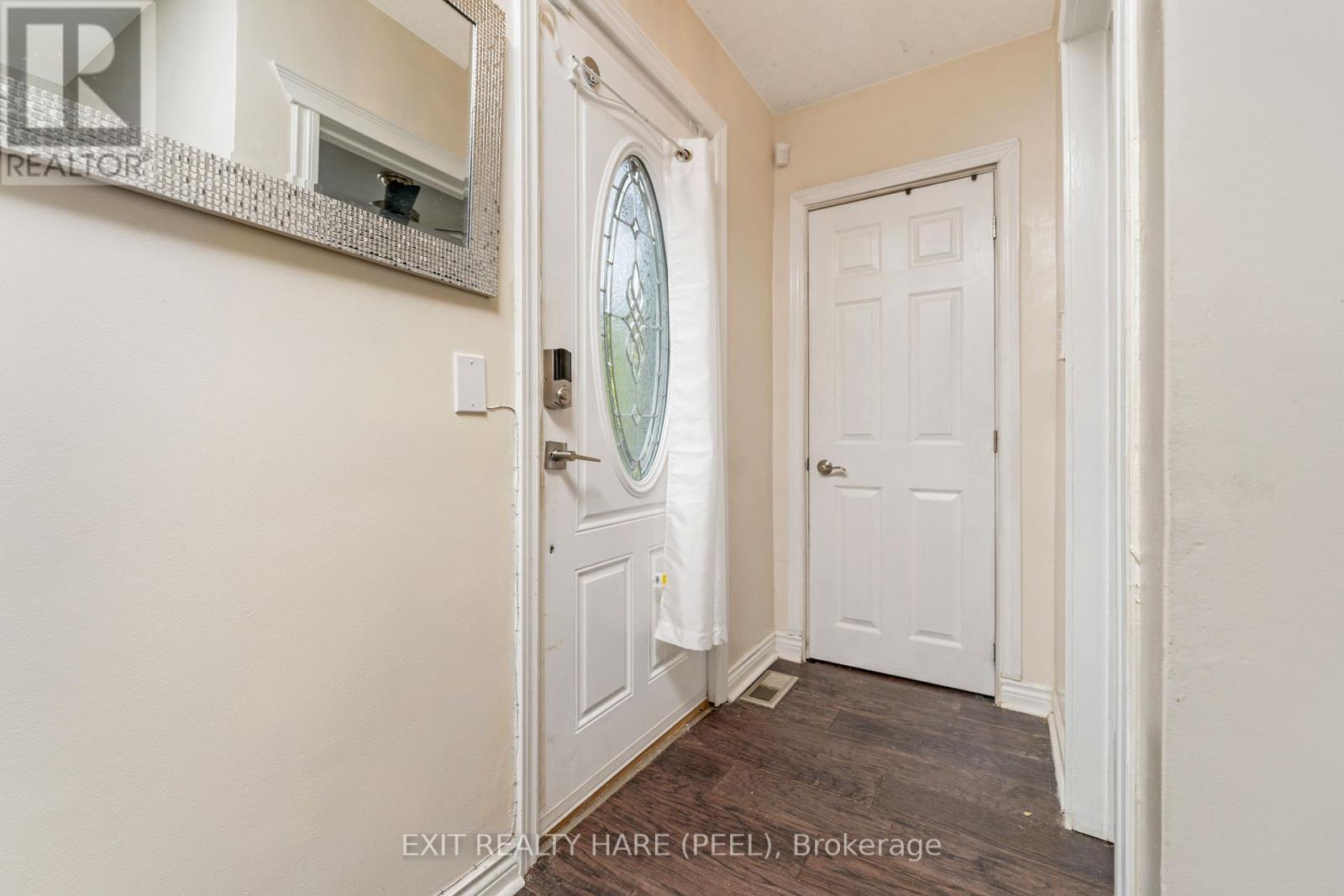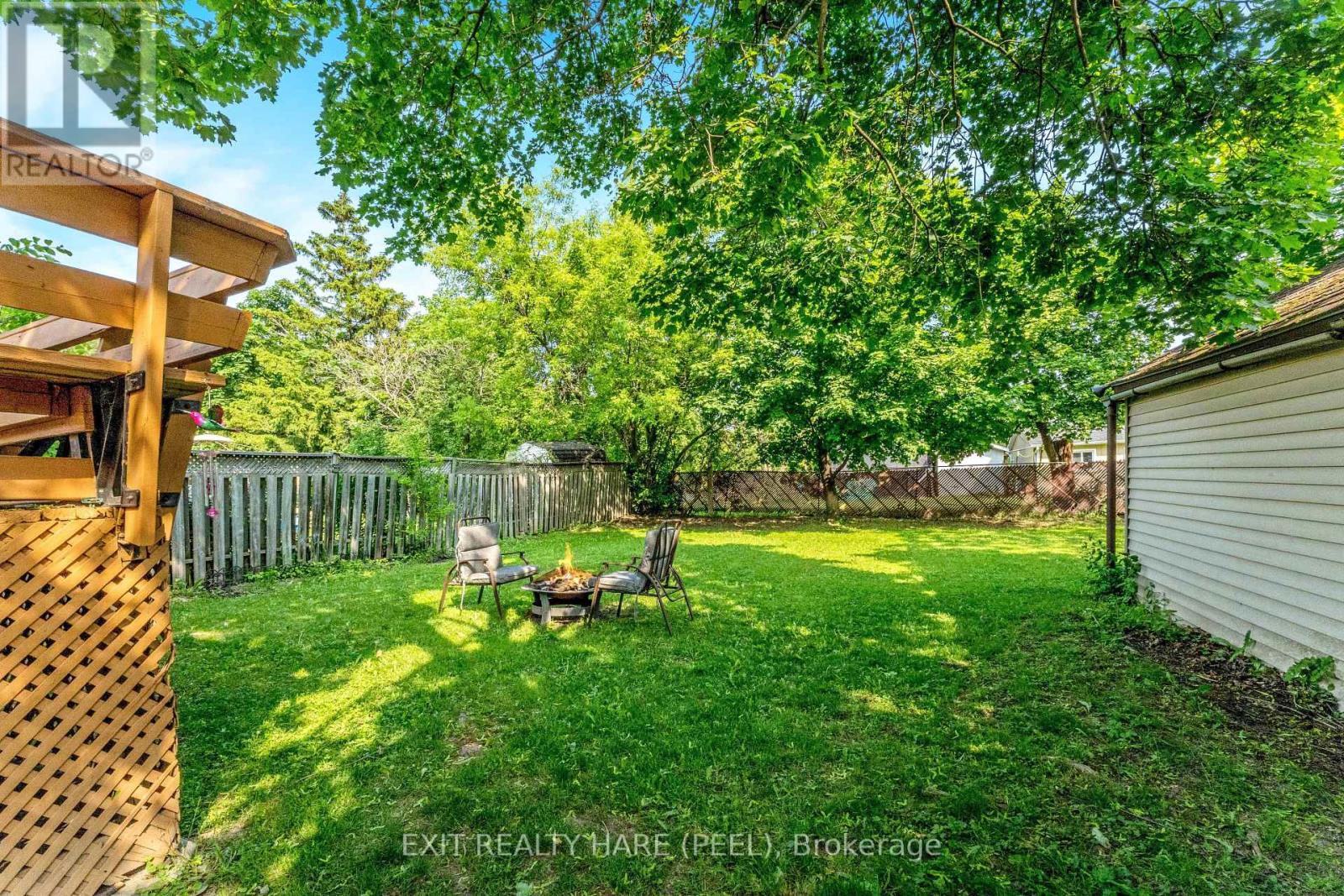3 Bedroom
2 Bathroom
Central Air Conditioning
Forced Air
$859,900
Amazing opportunity to own a detached home 2 + 1 Bedroom with a HUGE Lot! Tandem Detached Garage! Finished basement with 4 pc bathroom. Many upgrades include Roof Shingles, Flooring, Kitchen, Appliances, Deck, Furnace and more! Conveniently located close to Downtown Brampton, Shopping, Transit, Rose Theatre etc. Professionally painted throughout house. (id:39551)
Property Details
|
MLS® Number
|
W9310436 |
|
Property Type
|
Single Family |
|
Community Name
|
Brampton North |
|
Amenities Near By
|
Park, Public Transit, Schools |
|
Equipment Type
|
Water Heater |
|
Features
|
Level Lot |
|
Parking Space Total
|
6 |
|
Rental Equipment Type
|
Water Heater |
Building
|
Bathroom Total
|
2 |
|
Bedrooms Above Ground
|
2 |
|
Bedrooms Below Ground
|
1 |
|
Bedrooms Total
|
3 |
|
Appliances
|
Dishwasher, Dryer, Refrigerator, Stove, Washer, Window Coverings |
|
Basement Development
|
Finished |
|
Basement Type
|
Full (finished) |
|
Construction Style Attachment
|
Detached |
|
Cooling Type
|
Central Air Conditioning |
|
Exterior Finish
|
Brick, Steel |
|
Fireplace Present
|
No |
|
Flooring Type
|
Ceramic, Laminate, Vinyl |
|
Foundation Type
|
Unknown |
|
Heating Fuel
|
Natural Gas |
|
Heating Type
|
Forced Air |
|
Stories Total
|
2 |
|
Type
|
House |
|
Utility Water
|
Municipal Water |
Parking
Land
|
Acreage
|
No |
|
Land Amenities
|
Park, Public Transit, Schools |
|
Sewer
|
Sanitary Sewer |
|
Size Depth
|
133 Ft |
|
Size Frontage
|
50 Ft |
|
Size Irregular
|
50 X 133 Ft |
|
Size Total Text
|
50 X 133 Ft|under 1/2 Acre |
|
Zoning Description
|
Single Family Residential |
Rooms
| Level |
Type |
Length |
Width |
Dimensions |
|
Basement |
Bedroom 3 |
4.74 m |
3.48 m |
4.74 m x 3.48 m |
|
Basement |
Recreational, Games Room |
2.47 m |
2.07 m |
2.47 m x 2.07 m |
|
Basement |
Bathroom |
2.47 m |
3.32 m |
2.47 m x 3.32 m |
|
Main Level |
Kitchen |
2.34 m |
4.27 m |
2.34 m x 4.27 m |
|
Main Level |
Living Room |
4.98 m |
3.31 m |
4.98 m x 3.31 m |
|
Main Level |
Dining Room |
2.68 m |
3.82 m |
2.68 m x 3.82 m |
|
Main Level |
Bathroom |
|
|
Measurements not available |
|
Upper Level |
Primary Bedroom |
3.57 m |
5.1 m |
3.57 m x 5.1 m |
|
Upper Level |
Bedroom 2 |
2.97 m |
5.41 m |
2.97 m x 5.41 m |
Utilities
|
Cable
|
Available |
|
Sewer
|
Installed |
https://www.realtor.ca/real-estate/27393308/37-mccaul-street-brampton-brampton-north-brampton-north











































