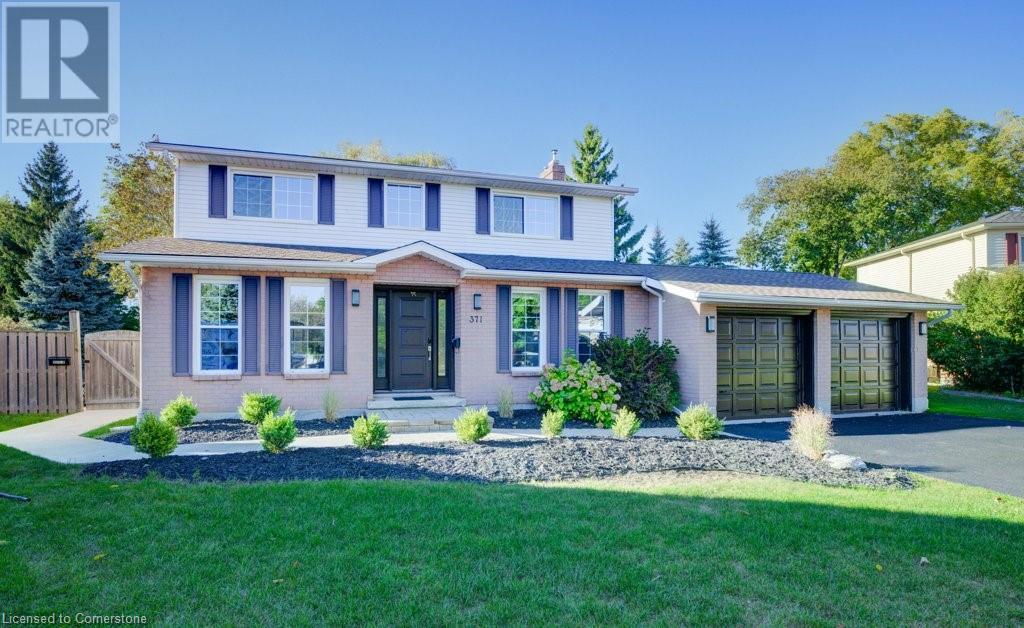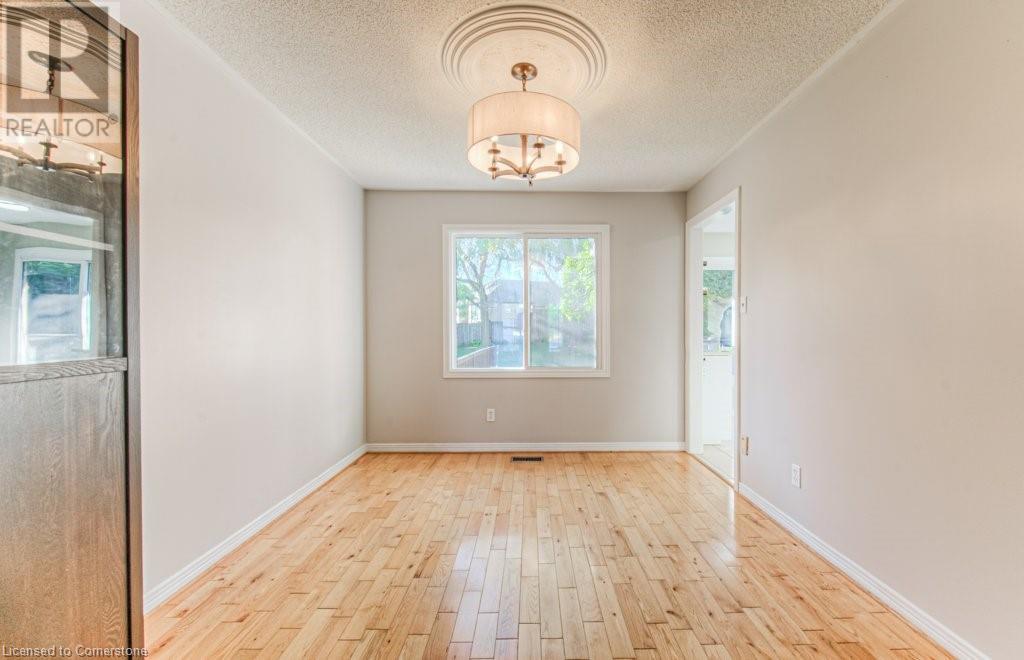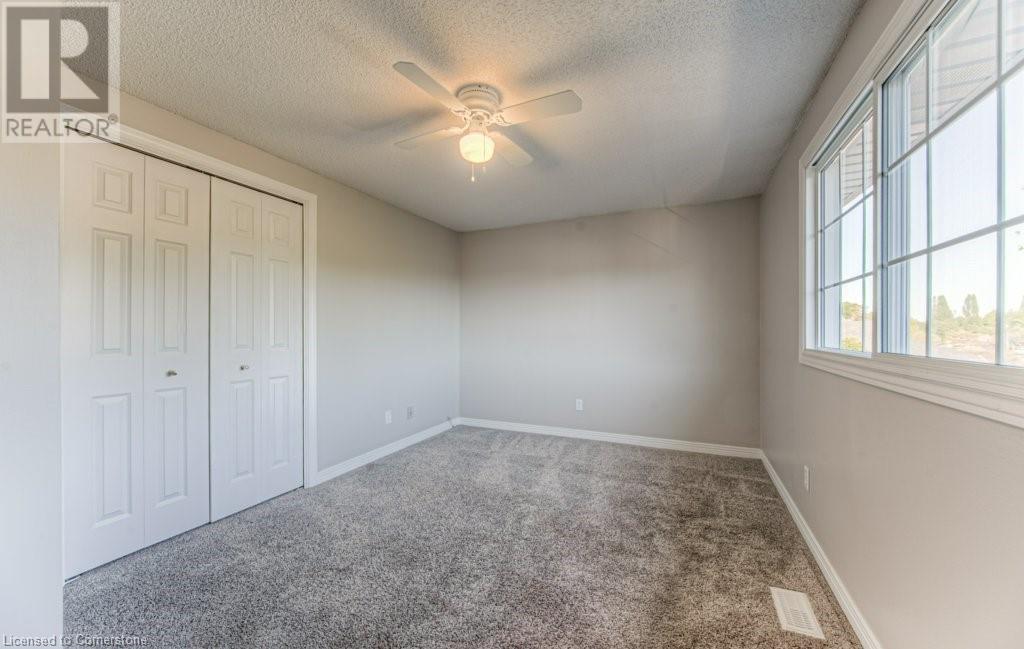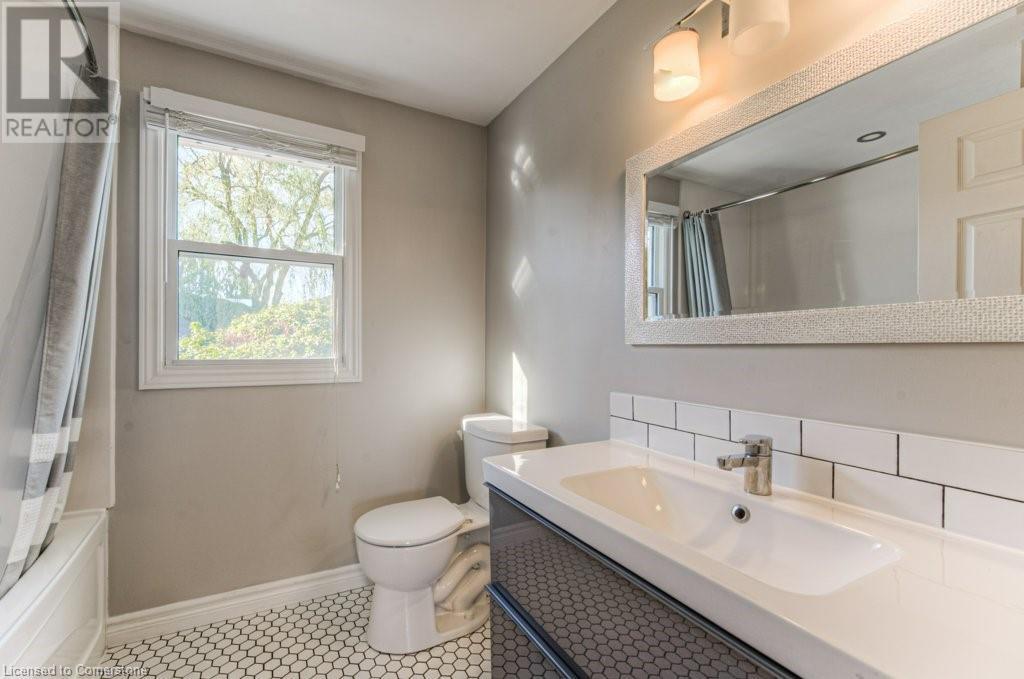4 Bedroom
4 Bathroom
2703 sqft
2 Level
Inground Pool
Central Air Conditioning
Forced Air
$1,249,900
Welcome to 371 Strawberry Crescent in Waterloo, a spacious and versatile family home nestled in one of the city's most desirable neighbourhoods. This lovely property offers three spacious bedrooms upstairs, including a large primary with an ensuite. The main floor is thoughtfully designed with two comfortable living areas, a convenient laundry room, powder room, formal dining room, and a cozy breakfast nook. A standout feature is the fully finished basement with a legal accessory apartment with a separate entrance, complete with a kitchen, bedroom, full bathroom, and its own laundry room—perfect for a multi generational family, rental opportunity, or guest accommodations. The crown jewel of this property is the expansive backyard oasis, featuring a large pool and plenty of room for outdoor entertaining. This move-in ready home offers the best of indoor and outdoor living. Don’t miss the opportunity to make 371 Strawberry Crescent your forever home! (id:39551)
Property Details
|
MLS® Number
|
40657246 |
|
Property Type
|
Single Family |
|
Amenities Near By
|
Hospital, Place Of Worship, Playground, Public Transit, Schools, Shopping |
|
Community Features
|
Community Centre, School Bus |
|
Equipment Type
|
None |
|
Features
|
Southern Exposure, In-law Suite |
|
Parking Space Total
|
6 |
|
Pool Type
|
Inground Pool |
|
Rental Equipment Type
|
None |
Building
|
Bathroom Total
|
4 |
|
Bedrooms Above Ground
|
3 |
|
Bedrooms Below Ground
|
1 |
|
Bedrooms Total
|
4 |
|
Appliances
|
Dishwasher, Dryer, Refrigerator, Stove, Water Softener, Washer, Microwave Built-in, Garage Door Opener |
|
Architectural Style
|
2 Level |
|
Basement Development
|
Finished |
|
Basement Type
|
Full (finished) |
|
Constructed Date
|
1987 |
|
Construction Style Attachment
|
Detached |
|
Cooling Type
|
Central Air Conditioning |
|
Exterior Finish
|
Brick, Vinyl Siding |
|
Fireplace Present
|
No |
|
Foundation Type
|
Poured Concrete |
|
Half Bath Total
|
1 |
|
Heating Fuel
|
Natural Gas |
|
Heating Type
|
Forced Air |
|
Stories Total
|
2 |
|
Size Interior
|
2703 Sqft |
|
Type
|
House |
|
Utility Water
|
Municipal Water |
Parking
Land
|
Access Type
|
Highway Access |
|
Acreage
|
No |
|
Land Amenities
|
Hospital, Place Of Worship, Playground, Public Transit, Schools, Shopping |
|
Sewer
|
Municipal Sewage System |
|
Size Depth
|
242 Ft |
|
Size Frontage
|
42 Ft |
|
Size Total Text
|
Under 1/2 Acre |
|
Zoning Description
|
R4 |
Rooms
| Level |
Type |
Length |
Width |
Dimensions |
|
Second Level |
4pc Bathroom |
|
|
Measurements not available |
|
Second Level |
Bedroom |
|
|
15'0'' x 10'0'' |
|
Second Level |
Bedroom |
|
|
11'5'' x 10'0'' |
|
Second Level |
3pc Bathroom |
|
|
Measurements not available |
|
Second Level |
Primary Bedroom |
|
|
11'4'' x 15'8'' |
|
Basement |
Kitchen |
|
|
12'3'' x 10'7'' |
|
Basement |
Laundry Room |
|
|
13'8'' x 10'6'' |
|
Basement |
4pc Bathroom |
|
|
12'10'' x 10'11'' |
|
Basement |
Bedroom |
|
|
15'6'' x 9'7'' |
|
Basement |
Living Room |
|
|
14'9'' x 10'7'' |
|
Main Level |
2pc Bathroom |
|
|
Measurements not available |
|
Main Level |
Laundry Room |
|
|
6'3'' x 9'3'' |
|
Main Level |
Family Room |
|
|
10'11'' x 18'7'' |
|
Main Level |
Kitchen |
|
|
9'10'' x 15'11'' |
|
Main Level |
Dining Room |
|
|
9'10'' x 11'2'' |
|
Main Level |
Living Room |
|
|
11'1'' x 16'9'' |
https://www.realtor.ca/real-estate/27498013/371-strawberry-crescent-waterloo



















































