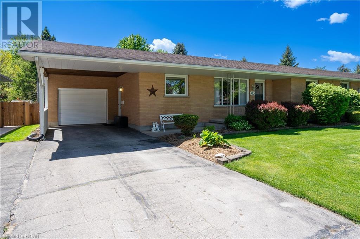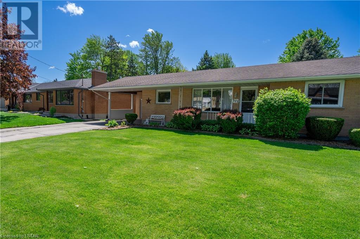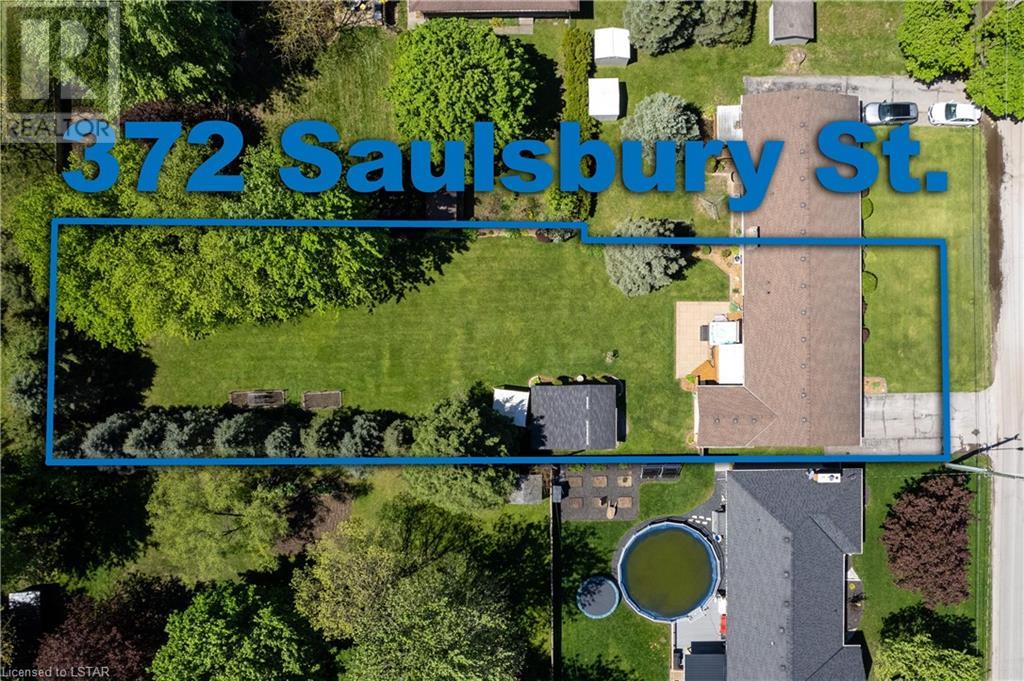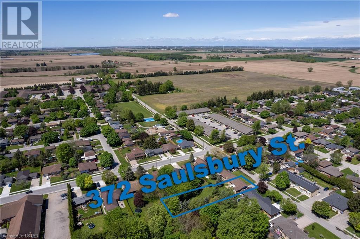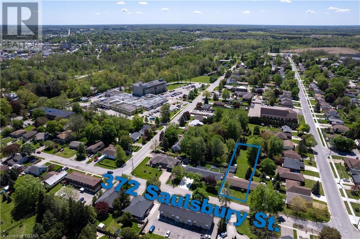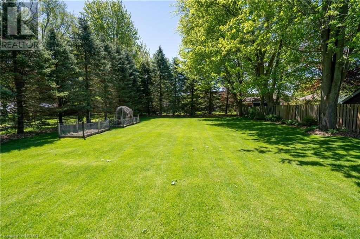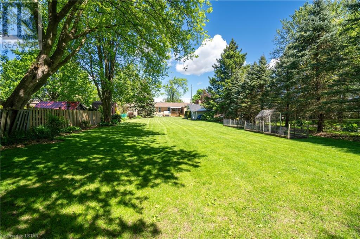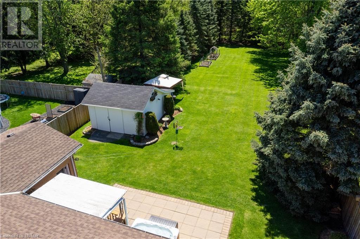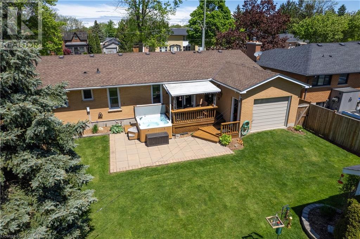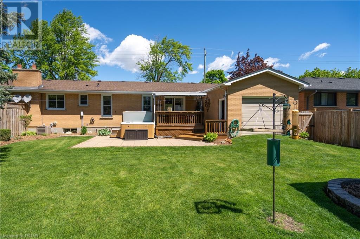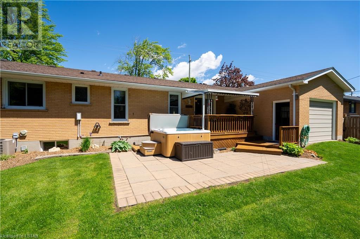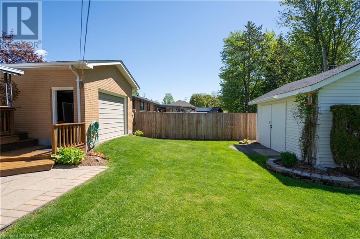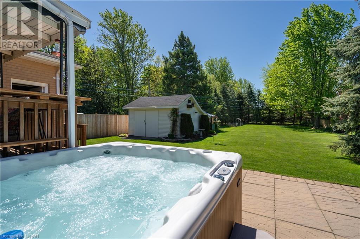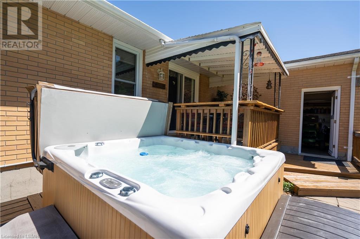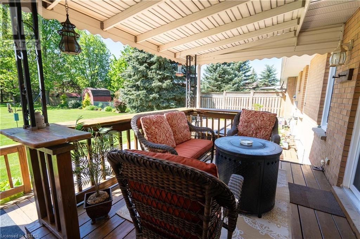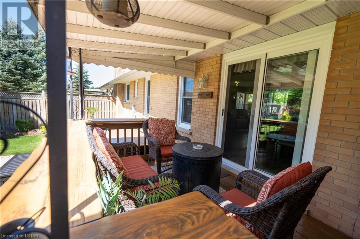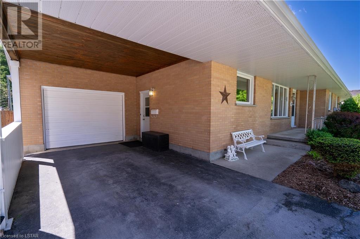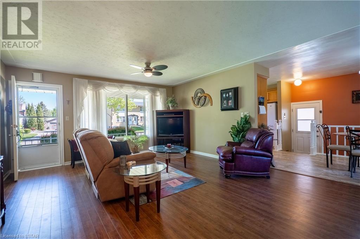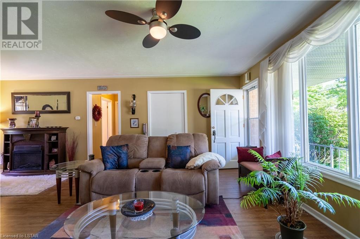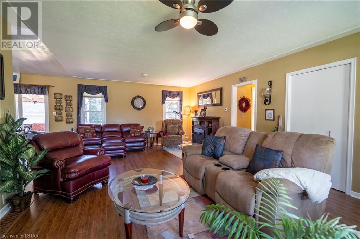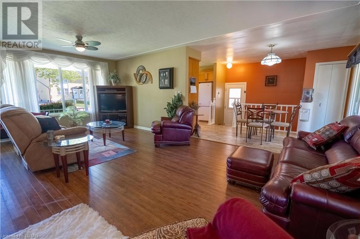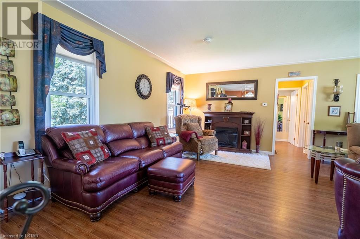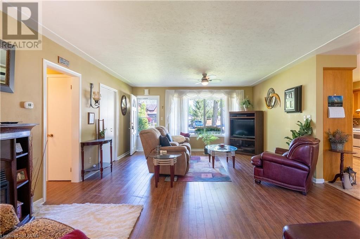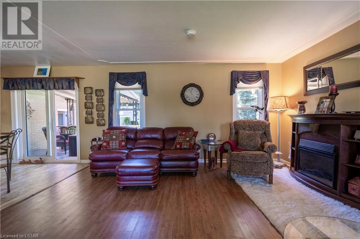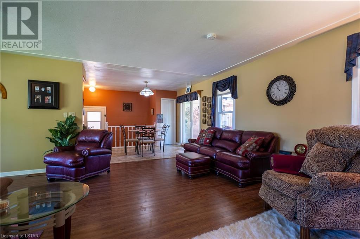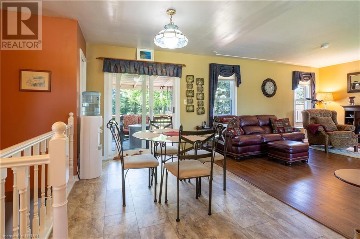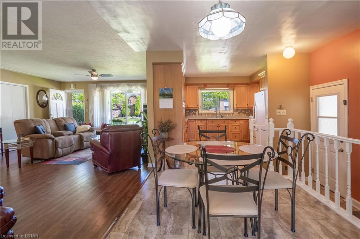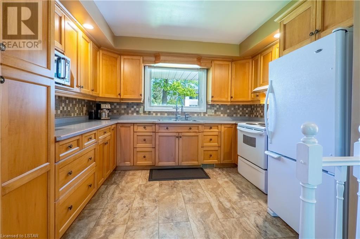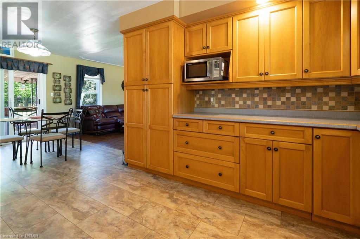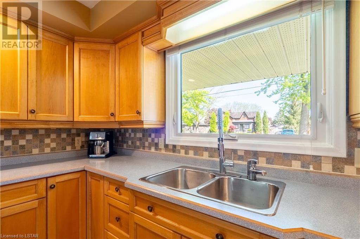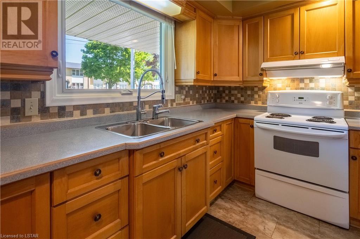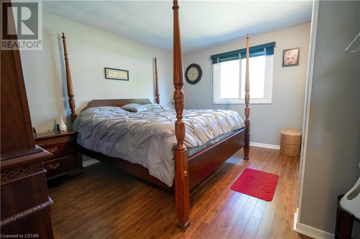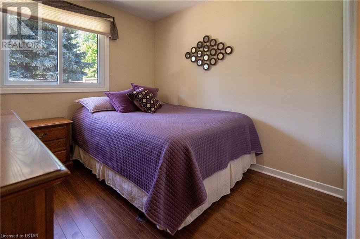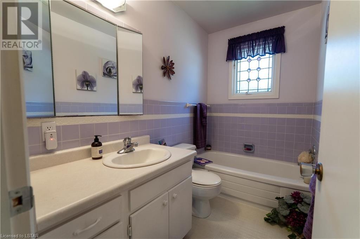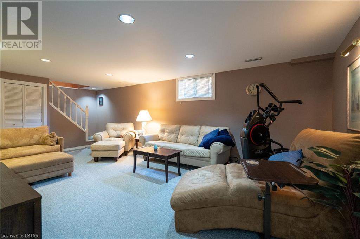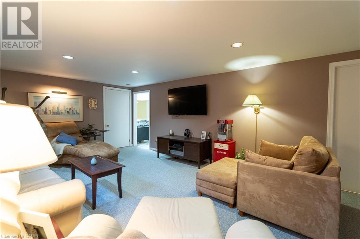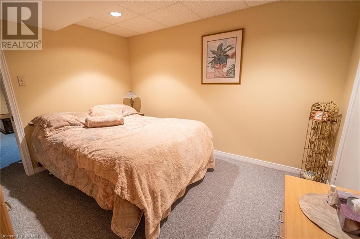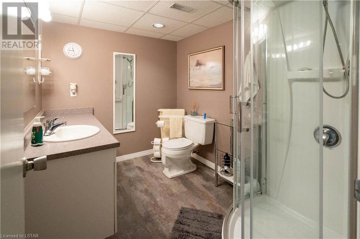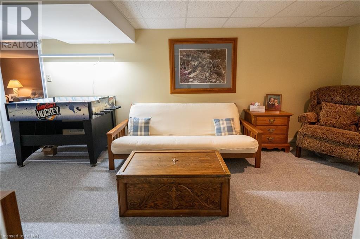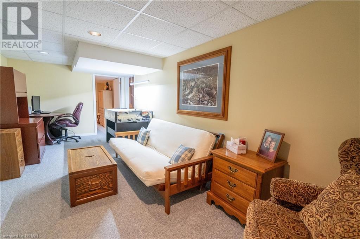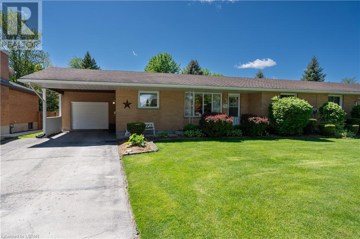2 Bedroom
2 Bathroom
1875
Bungalow
Central Air Conditioning
Forced Air
Landscaped
$539,900
Welcome to your new home, nestled in the heart of a coveted neighbourhood in Strathroy's North end.This charming property boasts a generous lot spanning over a third of an acre, with meticulous landscaping yard and plenty of space for entertainment or play. As you enter, you are greeted by a carport providing covered parking, along with a pull-through garage granting access to the backyard. Inside, the kitchen is roomy with lots of counters, modern appliances, and plenty of storage space. Next to the kitchen is a big family room with a large window that lets in lots of sunlight, making it a cozy place to hang out or relax. The main level hosts two cozy bedrooms, offering comfort and convenience for residents. Finished lower with a cozy family room, along with a den or office space currently used as a guest bedroom. This property offers ultimate convenience, with amenities such as the hospital, parks, and grocery stores within walking distance and ample parking in the large driveway. The park-like backyard is perfect for entertaining, featuring a covered deck, hot tub, and a 19x15 storage shed/ workshop. There's even a special point for watering the garden easily. Meticulously maintained and cared for, this home embodies pride of ownership with many updates throughout. Don't miss this opportunity to make it yours! (id:39551)
Property Details
|
MLS® Number
|
40586009 |
|
Property Type
|
Single Family |
|
Amenities Near By
|
Hospital, Park, Place Of Worship, Playground, Shopping |
|
Communication Type
|
Fiber |
|
Parking Space Total
|
8 |
|
Structure
|
Workshop, Shed, Porch |
Building
|
Bathroom Total
|
2 |
|
Bedrooms Above Ground
|
2 |
|
Bedrooms Total
|
2 |
|
Appliances
|
Dryer, Microwave, Refrigerator, Satellite Dish, Stove, Washer, Hot Tub |
|
Architectural Style
|
Bungalow |
|
Basement Development
|
Finished |
|
Basement Type
|
Full (finished) |
|
Constructed Date
|
1979 |
|
Construction Style Attachment
|
Semi-detached |
|
Cooling Type
|
Central Air Conditioning |
|
Exterior Finish
|
Brick |
|
Fireplace Present
|
No |
|
Fixture
|
Ceiling Fans |
|
Foundation Type
|
Poured Concrete |
|
Heating Fuel
|
Natural Gas |
|
Heating Type
|
Forced Air |
|
Stories Total
|
1 |
|
Size Interior
|
1875 |
|
Type
|
House |
|
Utility Water
|
Municipal Water |
Parking
|
Attached Garage
|
|
|
Detached Garage
|
|
Land
|
Access Type
|
Road Access |
|
Acreage
|
No |
|
Land Amenities
|
Hospital, Park, Place Of Worship, Playground, Shopping |
|
Landscape Features
|
Landscaped |
|
Sewer
|
Municipal Sewage System |
|
Size Depth
|
253 Ft |
|
Size Frontage
|
60 Ft |
|
Size Irregular
|
0.371 |
|
Size Total
|
0.371 Ac|under 1/2 Acre |
|
Size Total Text
|
0.371 Ac|under 1/2 Acre |
|
Zoning Description
|
R-2 |
Rooms
| Level |
Type |
Length |
Width |
Dimensions |
|
Lower Level |
Cold Room |
|
|
4'5'' x 12'6'' |
|
Lower Level |
Utility Room |
|
|
17'5'' x 12'11'' |
|
Lower Level |
3pc Bathroom |
|
|
68'8'' x 6'5'' |
|
Lower Level |
Games Room |
|
|
21'11'' x 9'9'' |
|
Lower Level |
Den |
|
|
11'1'' x 9'6'' |
|
Lower Level |
Family Room |
|
|
20'11'' x 13'4'' |
|
Main Level |
3pc Bathroom |
|
|
5'1'' x 9'1'' |
|
Main Level |
Bedroom |
|
|
10'0'' x 9'3'' |
|
Main Level |
Primary Bedroom |
|
|
14'1'' x 10'1'' |
|
Main Level |
Kitchen |
|
|
11'8'' x 11'1'' |
|
Main Level |
Dining Room |
|
|
8'3'' x 11'1'' |
|
Main Level |
Family Room |
|
|
14'8'' x 13'8'' |
Utilities
|
Electricity
|
Available |
|
Natural Gas
|
Available |
|
Telephone
|
Available |
https://www.realtor.ca/real-estate/26868575/372-saulsbury-street-strathroy

