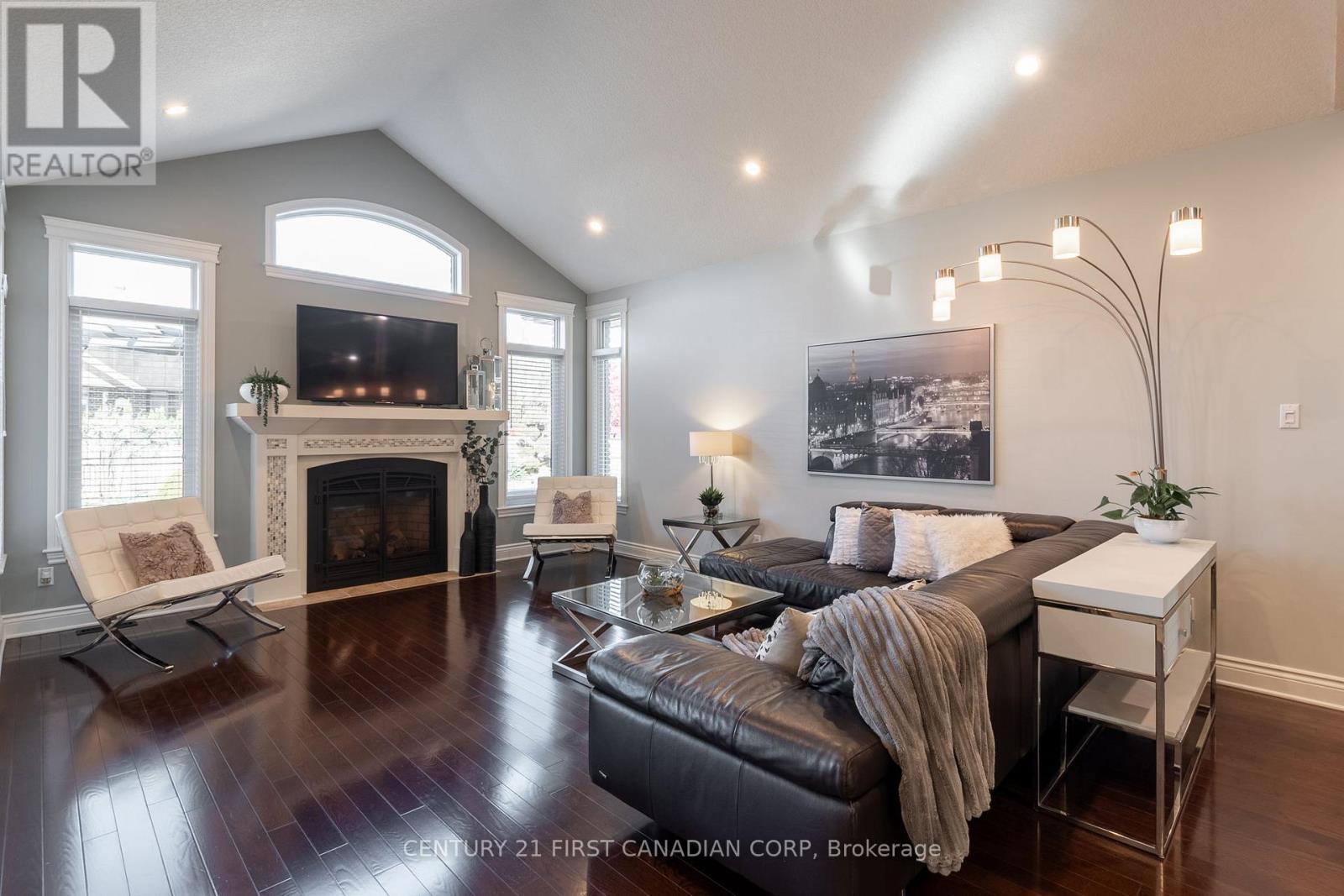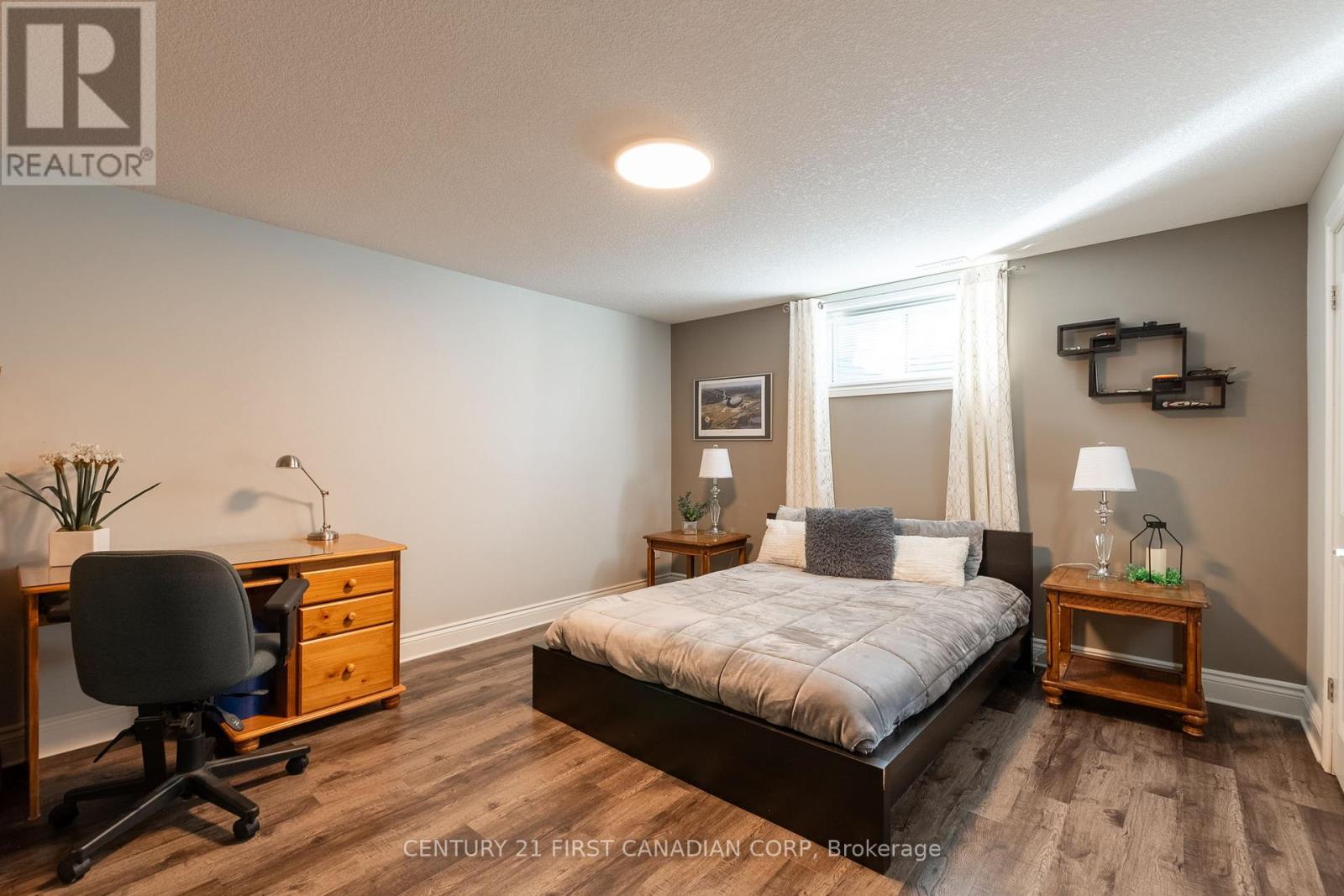4 Bedroom
3 Bathroom
Bungalow
Fireplace
Central Air Conditioning
Forced Air
Landscaped
$899,900
Welcome to 377 Darcy Dr. Your dream home in one of Strathroy's most desirable neighbourhoods! This elegant 3+1 bedroom, 3-bathroom Executive Ranch is nestled on a generously sized lot and is designed for both comfort and style. With a spacious two-car attached garage offering private lower-level access, this home combines convenience and charm. The front yard features beautifully landscaped gardens with a soothing water feature, creating a tranquil first impression. Just inside, a private office with hardwood floors and crown molding offers a dedicated space for work or study. The heart of the home is the open-concept kitchen, equipped with a stunning quartz centre island with an eating bar, ample counter space, and stainless steel appliances. This space flows effortlessly into the dining area, with access to a large deck, hot tub, and backyard ideal for hosting gatherings. The great room exudes warmth and sophistication, with an impressive natural gas fireplace and hardwood floors. The primary bedroom is a true retreat, showcasing a luxurious 3 piece ensuite, and a walk-in closet. Two additional spacious bedrooms, a four-piece bathroom, and main-floor laundry with garage access complete the main level. Downstairs, the fully finished lower level offers a massive recreation area, an oversized fourth bedroom, a 3 piece bathroom, a gym, workshop and ample storage and utility rooms. The backyard is a private oasis with a gazebo-covered hot tub, a tiered deck, a charming water feature, and lush, landscaped gardens. Located near Highway 402, this home provides easy access to grocery stores, schools, golf courses, parks, and the hospital. Enjoy all the amenities of this vibrant community while residing in a peaceful, picturesque setting. This is truly a home where every detail has been thoughtfully designed for modern living. Make your appointment today to see this impressive property. **** EXTRAS **** Sand Point for lawn maintenance (id:39551)
Property Details
|
MLS® Number
|
X10415024 |
|
Property Type
|
Single Family |
|
Community Name
|
NE |
|
Amenities Near By
|
Hospital, Schools, Place Of Worship |
|
Equipment Type
|
Water Heater |
|
Features
|
Flat Site, Carpet Free, Sump Pump |
|
Parking Space Total
|
4 |
|
Rental Equipment Type
|
Water Heater |
|
Structure
|
Deck, Patio(s), Porch |
Building
|
Bathroom Total
|
3 |
|
Bedrooms Above Ground
|
3 |
|
Bedrooms Below Ground
|
1 |
|
Bedrooms Total
|
4 |
|
Amenities
|
Fireplace(s) |
|
Appliances
|
Hot Tub, Garage Door Opener Remote(s), Central Vacuum, Dishwasher, Dryer, Garage Door Opener, Microwave, Refrigerator, Stove, Washer, Window Coverings |
|
Architectural Style
|
Bungalow |
|
Basement Development
|
Finished |
|
Basement Features
|
Walk Out |
|
Basement Type
|
Full (finished) |
|
Construction Style Attachment
|
Detached |
|
Cooling Type
|
Central Air Conditioning |
|
Exterior Finish
|
Stone, Stucco |
|
Fireplace Present
|
Yes |
|
Fireplace Total
|
2 |
|
Foundation Type
|
Poured Concrete |
|
Heating Fuel
|
Natural Gas |
|
Heating Type
|
Forced Air |
|
Stories Total
|
1 |
|
Type
|
House |
|
Utility Water
|
Municipal Water |
Parking
Land
|
Acreage
|
No |
|
Fence Type
|
Fenced Yard |
|
Land Amenities
|
Hospital, Schools, Place Of Worship |
|
Landscape Features
|
Landscaped |
|
Sewer
|
Sanitary Sewer |
|
Size Depth
|
127 Ft |
|
Size Frontage
|
59 Ft ,2 In |
|
Size Irregular
|
59.21 X 127.04 Ft |
|
Size Total Text
|
59.21 X 127.04 Ft|under 1/2 Acre |
|
Zoning Description
|
R1-h |
Rooms
| Level |
Type |
Length |
Width |
Dimensions |
|
Lower Level |
Family Room |
6.17 m |
6.76 m |
6.17 m x 6.76 m |
|
Lower Level |
Exercise Room |
4.06 m |
3.73 m |
4.06 m x 3.73 m |
|
Lower Level |
Bedroom 4 |
4.62 m |
3.8 m |
4.62 m x 3.8 m |
|
Main Level |
Kitchen |
4.52 m |
3.51 m |
4.52 m x 3.51 m |
|
Main Level |
Laundry Room |
1.96 m |
1.85 m |
1.96 m x 1.85 m |
|
Main Level |
Dining Room |
3.73 m |
3.63 m |
3.73 m x 3.63 m |
|
Main Level |
Great Room |
7.01 m |
4.32 m |
7.01 m x 4.32 m |
|
Main Level |
Office |
3.66 m |
2.82 m |
3.66 m x 2.82 m |
|
Main Level |
Primary Bedroom |
4.55 m |
3.35 m |
4.55 m x 3.35 m |
|
Main Level |
Bedroom 2 |
3.51 m |
3.2 m |
3.51 m x 3.2 m |
|
Main Level |
Bedroom 3 |
3.02 m |
3.05 m |
3.02 m x 3.05 m |
https://www.realtor.ca/real-estate/27632387/377-darcy-drive-s-strathroy-caradoc-ne-ne










































