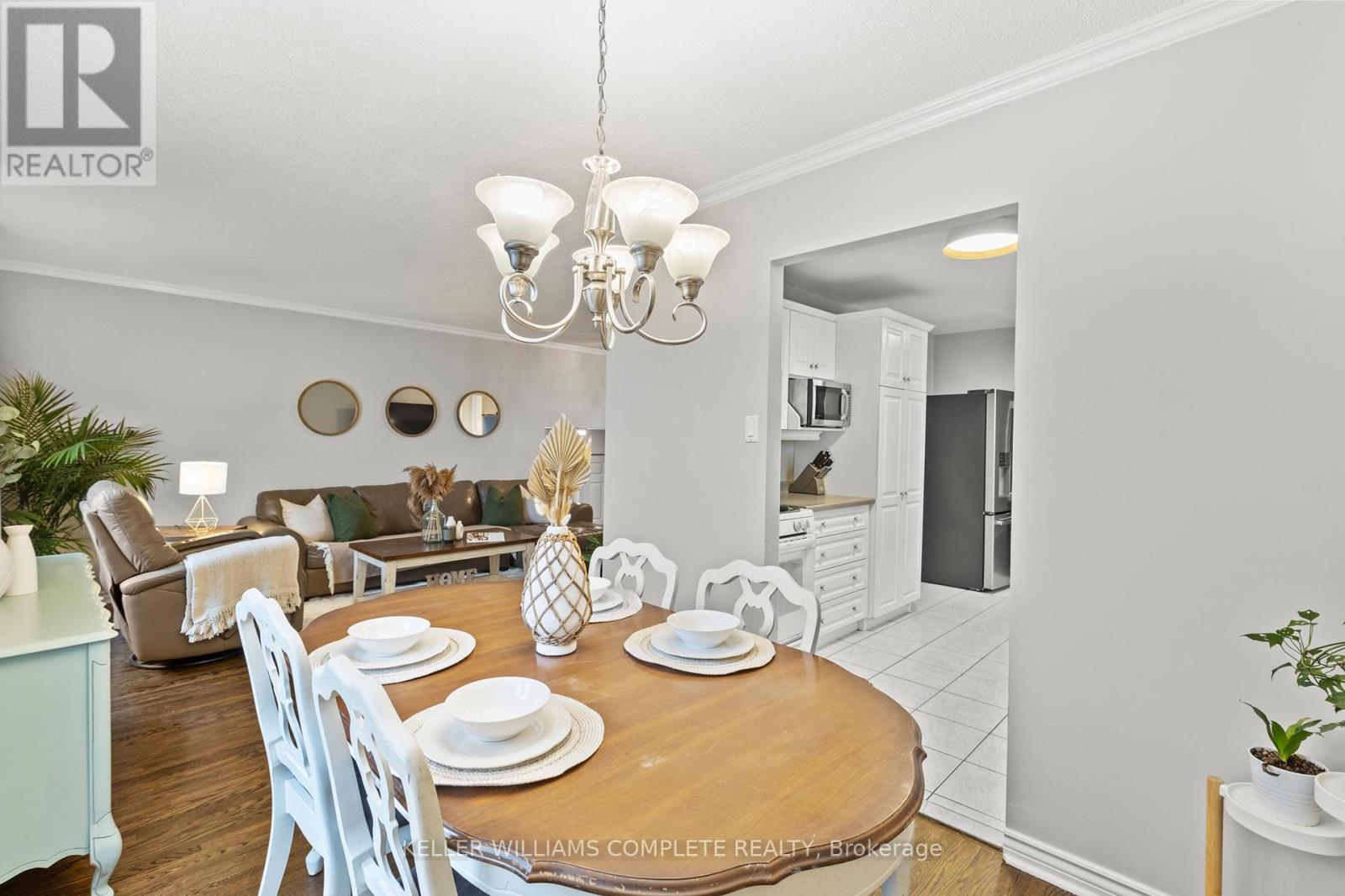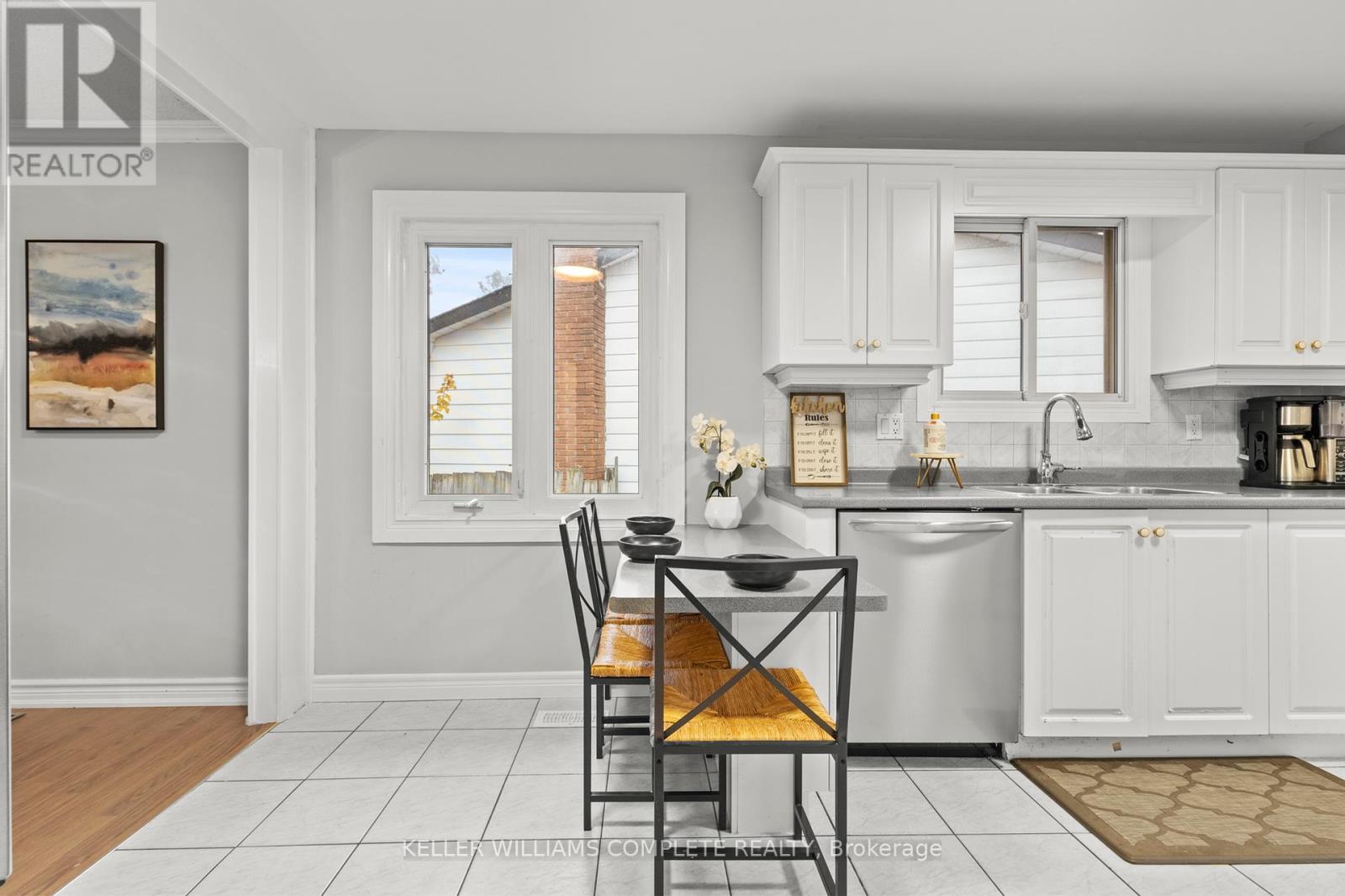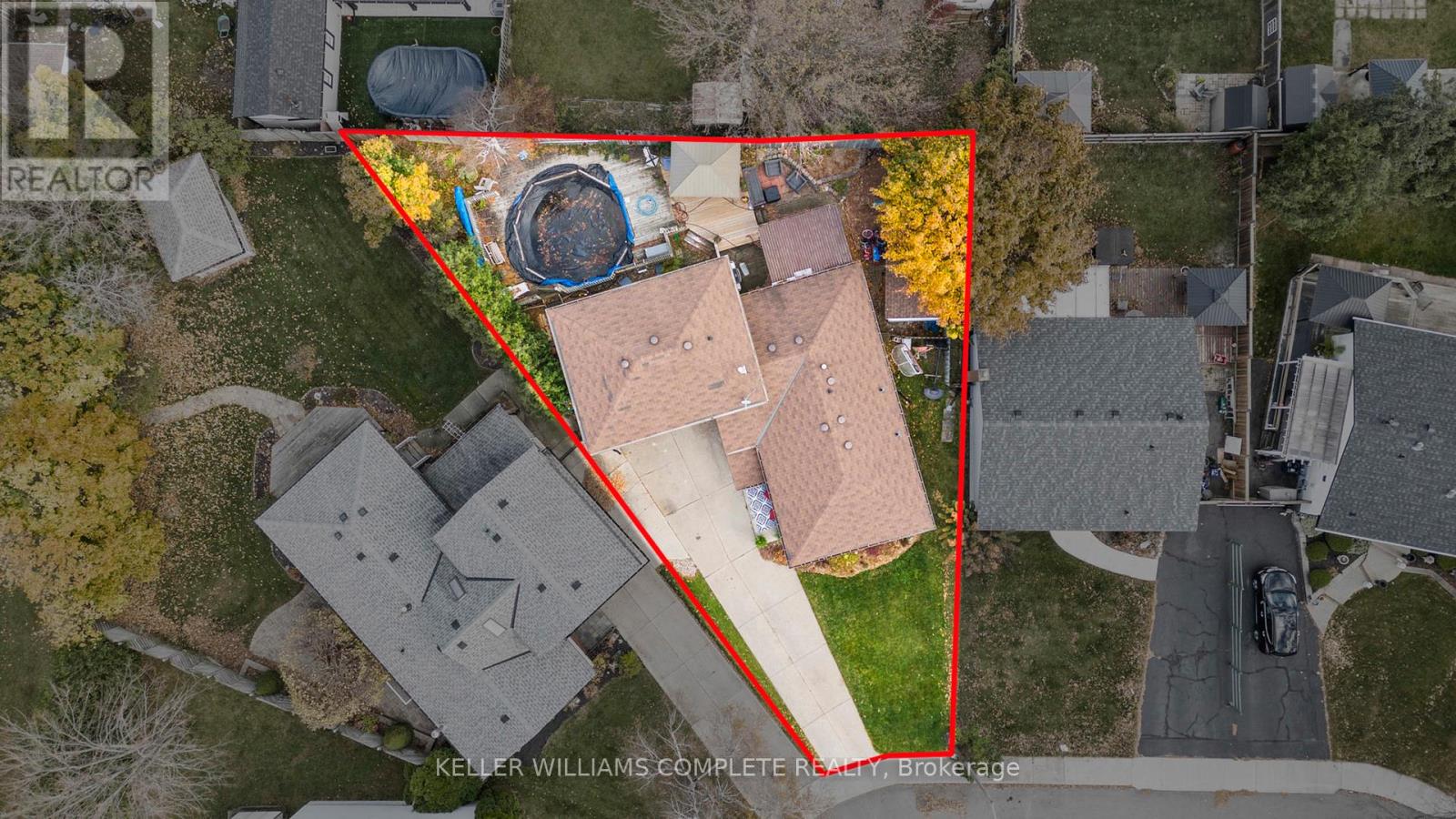5 Bedroom
3 Bathroom
Raised Bungalow
Fireplace
Above Ground Pool
Central Air Conditioning
Forced Air
$849,900
Nestled on a quiet cul-de-sac in the desirable Berrisfield neighbourhood, this home is perfectly positioned on a spacious pie-shaped lot. Designed with family living and entertaining in mind, the main floor offers a thoughtful layout featuring a bright living room and dining room, plus an additional cozy family room that opens into a charming 3-season sunroom. Convenience meets comfort with a main-floor bedroom and full bathroom ideal for guests or multi-generational living. Upstairs, youll find three generously sized bedrooms and another full bathroom, providing plenty of space for the whole family. The fully finished basement is a fantastic retreat for older children or extended family. It boasts a bedroom with an ensuite privilege full bathroom, a large family room complete with a gas fireplace, and ample storage. Adding to the homes appeal is the heated double-car garage and a breezeway, offering year-round comfort. The 3 season sun room walks out to the incredible, spacious backyard complete with room for all of the activities, including a heated on ground pool. Don't miss out on this incredible family home in a prime location. (id:39551)
Property Details
|
MLS® Number
|
X10440899 |
|
Property Type
|
Single Family |
|
Community Name
|
Eastmount |
|
Equipment Type
|
Water Heater |
|
Parking Space Total
|
6 |
|
Pool Type
|
Above Ground Pool |
|
Rental Equipment Type
|
Water Heater |
Building
|
Bathroom Total
|
3 |
|
Bedrooms Above Ground
|
4 |
|
Bedrooms Below Ground
|
1 |
|
Bedrooms Total
|
5 |
|
Amenities
|
Fireplace(s) |
|
Appliances
|
Dishwasher, Dryer, Refrigerator, Stove, Washer, Window Coverings |
|
Architectural Style
|
Raised Bungalow |
|
Basement Development
|
Finished |
|
Basement Type
|
Full (finished) |
|
Construction Style Attachment
|
Detached |
|
Cooling Type
|
Central Air Conditioning |
|
Exterior Finish
|
Brick |
|
Fireplace Present
|
Yes |
|
Foundation Type
|
Concrete, Block |
|
Heating Fuel
|
Natural Gas |
|
Heating Type
|
Forced Air |
|
Stories Total
|
1 |
|
Type
|
House |
|
Utility Water
|
Municipal Water |
Parking
Land
|
Acreage
|
No |
|
Sewer
|
Sanitary Sewer |
|
Size Depth
|
127 Ft |
|
Size Frontage
|
31 Ft |
|
Size Irregular
|
31 X 127 Ft |
|
Size Total Text
|
31 X 127 Ft|under 1/2 Acre |
|
Zoning Description
|
C |
Rooms
| Level |
Type |
Length |
Width |
Dimensions |
|
Second Level |
Bedroom |
5.13 m |
3.12 m |
5.13 m x 3.12 m |
|
Second Level |
Bedroom |
4.27 m |
3.1 m |
4.27 m x 3.1 m |
|
Second Level |
Bedroom |
4.47 m |
2.03 m |
4.47 m x 2.03 m |
|
Second Level |
Bathroom |
1.45 m |
2.64 m |
1.45 m x 2.64 m |
|
Basement |
Bedroom |
5.36 m |
3.3 m |
5.36 m x 3.3 m |
|
Basement |
Bathroom |
2.74 m |
2.69 m |
2.74 m x 2.69 m |
|
Main Level |
Living Room |
3.53 m |
6.43 m |
3.53 m x 6.43 m |
|
Main Level |
Dining Room |
3.07 m |
2.51 m |
3.07 m x 2.51 m |
|
Main Level |
Kitchen |
2.97 m |
4.27 m |
2.97 m x 4.27 m |
|
Main Level |
Family Room |
2.97 m |
6.32 m |
2.97 m x 6.32 m |
|
Main Level |
Bedroom |
3.53 m |
2.74 m |
3.53 m x 2.74 m |
|
Main Level |
Bathroom |
4.39 m |
2.18 m |
4.39 m x 2.18 m |
https://www.realtor.ca/real-estate/27674289/38-brett-court-hamilton-eastmount-eastmount










































