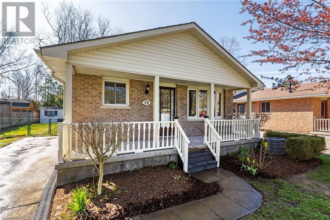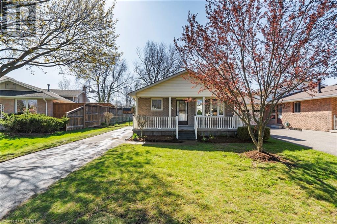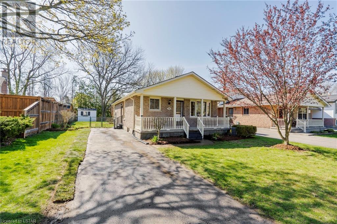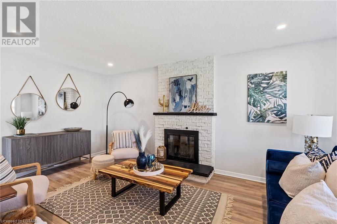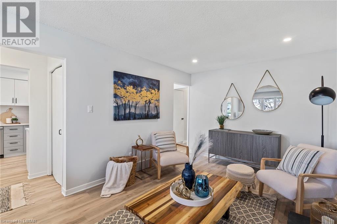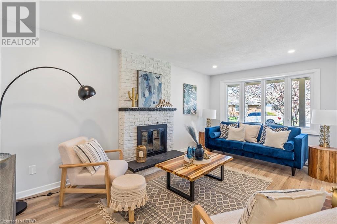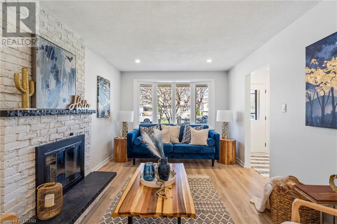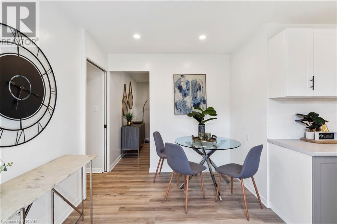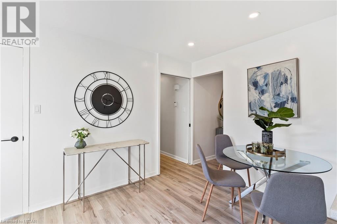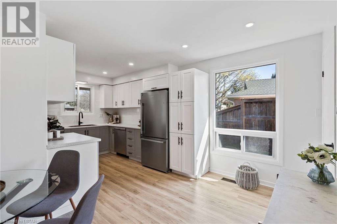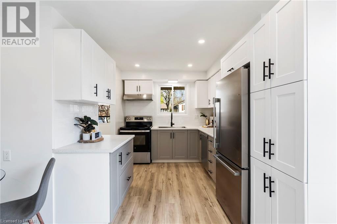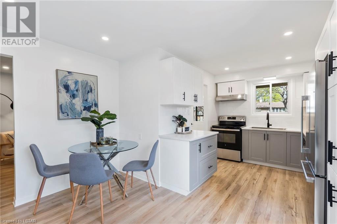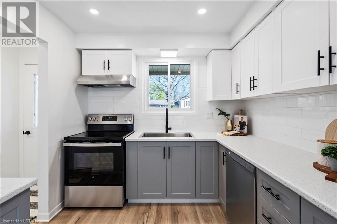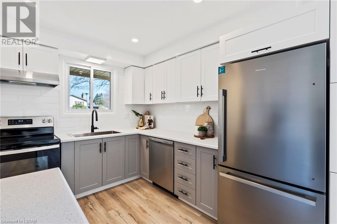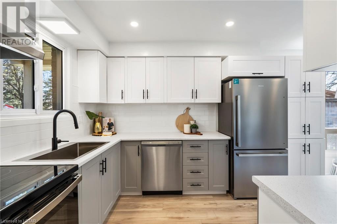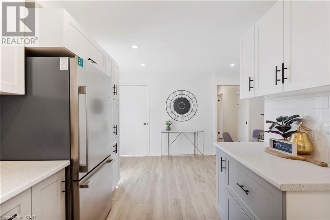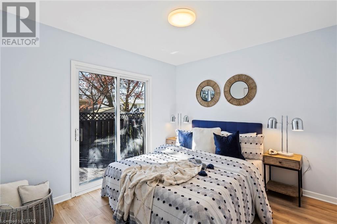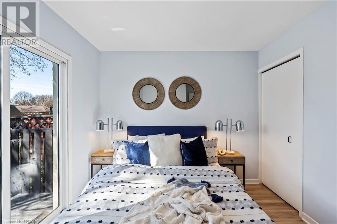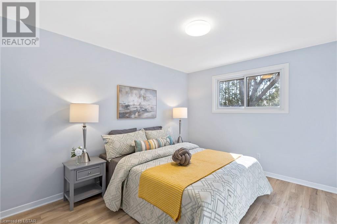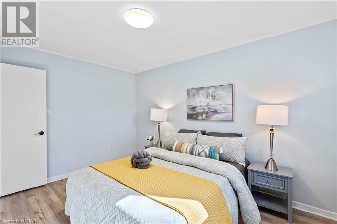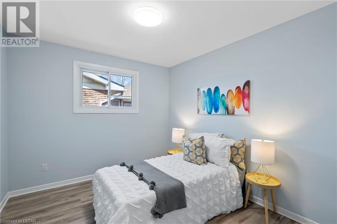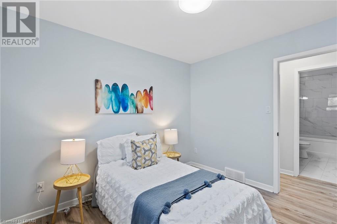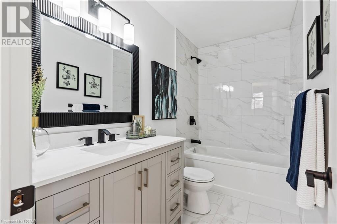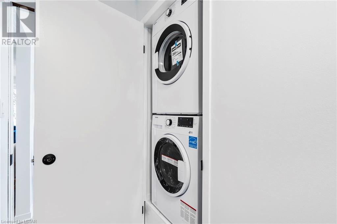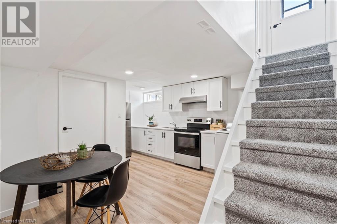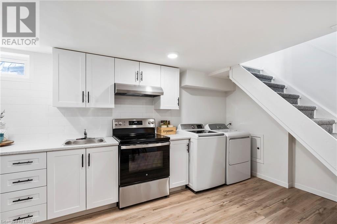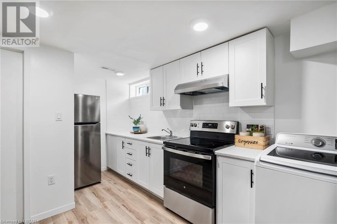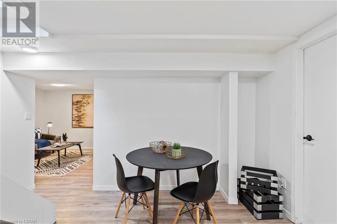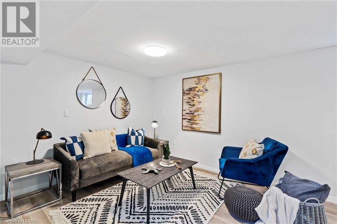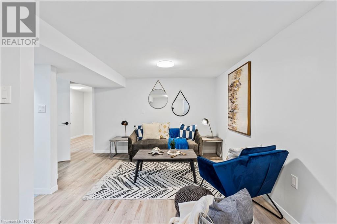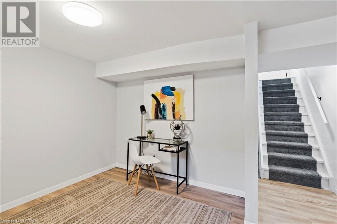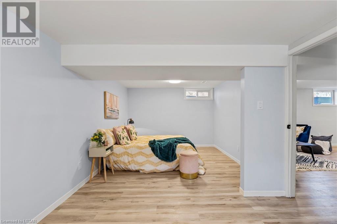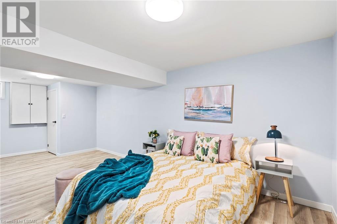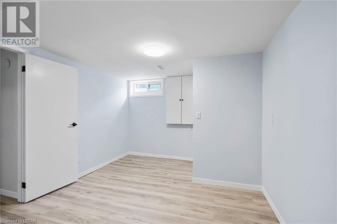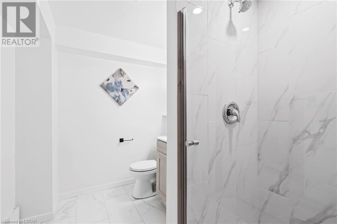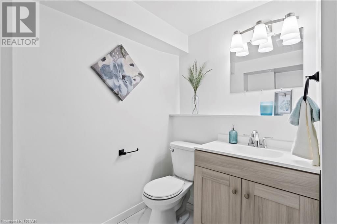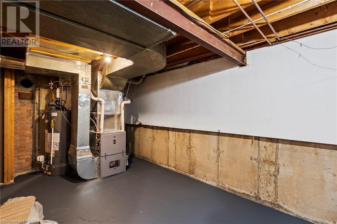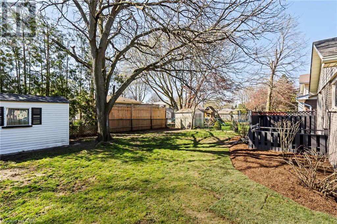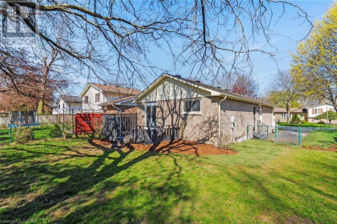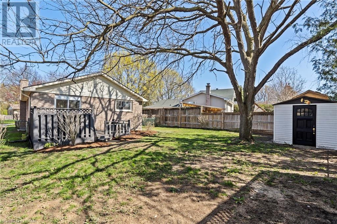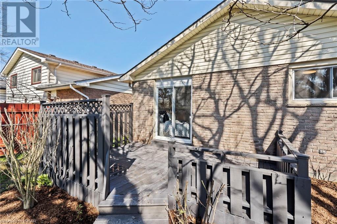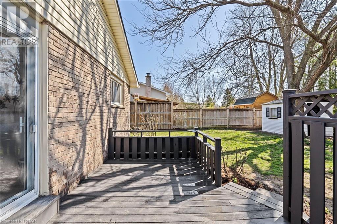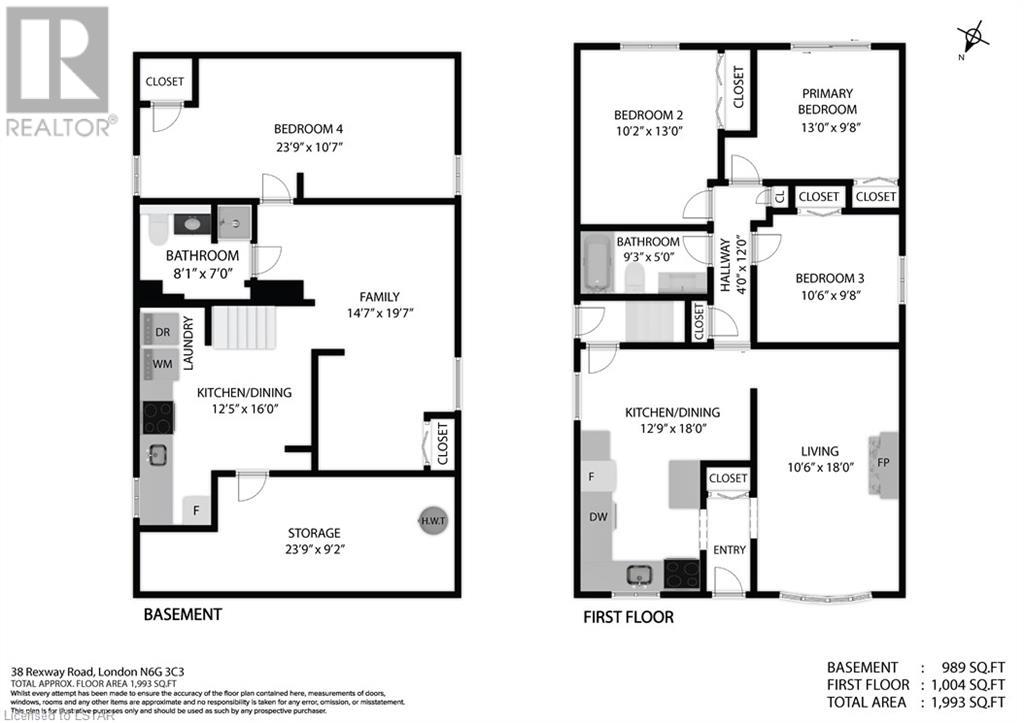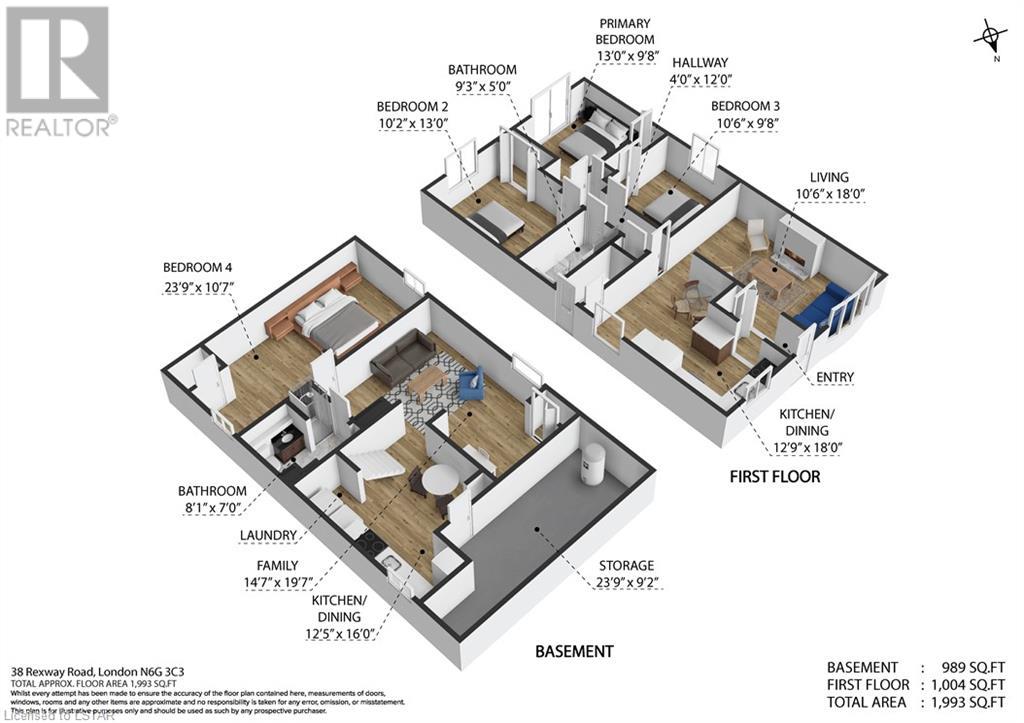4 Bedroom
2 Bathroom
1004
Bungalow
Central Air Conditioning
Forced Air
$679,000
Renovated top to bottom 3+1 bedroom Bungalow in the mature area of Whitehills neighbourhood. Neutral decor with modern updated furnishings. This is the perfect home to bring your in-laws or extended family. With it's side entrance leading to a fully finished basement with a second kitchen, bedroom and bathroom which maximizes space and convenience for contemporary living. A mature deep lot, with large trees, and fully fenced yard completes this modern day home. Fresh new appliances throughout including a washer and dryer on each floor. This home checks all the boxes on your list. Even the furnace and AC are brand new making it a stress free move in for you and your family. (id:39551)
Property Details
|
MLS® Number
|
40578184 |
|
Property Type
|
Single Family |
|
Amenities Near By
|
Park, Place Of Worship, Playground, Public Transit, Schools, Shopping |
|
Parking Space Total
|
4 |
Building
|
Bathroom Total
|
2 |
|
Bedrooms Above Ground
|
3 |
|
Bedrooms Below Ground
|
1 |
|
Bedrooms Total
|
4 |
|
Appliances
|
Dishwasher, Dryer, Refrigerator, Stove, Washer |
|
Architectural Style
|
Bungalow |
|
Basement Development
|
Finished |
|
Basement Type
|
Full (finished) |
|
Constructed Date
|
1978 |
|
Construction Style Attachment
|
Detached |
|
Cooling Type
|
Central Air Conditioning |
|
Exterior Finish
|
Brick, Vinyl Siding |
|
Fireplace Present
|
No |
|
Foundation Type
|
Poured Concrete |
|
Heating Fuel
|
Natural Gas |
|
Heating Type
|
Forced Air |
|
Stories Total
|
1 |
|
Size Interior
|
1004 |
|
Type
|
House |
|
Utility Water
|
Municipal Water |
Land
|
Acreage
|
No |
|
Land Amenities
|
Park, Place Of Worship, Playground, Public Transit, Schools, Shopping |
|
Sewer
|
Municipal Sewage System |
|
Size Depth
|
107 Ft |
|
Size Frontage
|
50 Ft |
|
Size Total Text
|
Under 1/2 Acre |
|
Zoning Description
|
R1-6 |
Rooms
| Level |
Type |
Length |
Width |
Dimensions |
|
Basement |
Storage |
|
|
23'9'' x 9'2'' |
|
Basement |
3pc Bathroom |
|
|
8'1'' x 7'0'' |
|
Basement |
Family Room |
|
|
14'7'' x 19'7'' |
|
Basement |
Kitchen |
|
|
12'5'' x 16'0'' |
|
Basement |
Bedroom |
|
|
23'9'' x 10'7'' |
|
Main Level |
Primary Bedroom |
|
|
13'0'' x 9'8'' |
|
Main Level |
Bedroom |
|
|
10'2'' x 13'0'' |
|
Main Level |
Bedroom |
|
|
10'6'' x 9'8'' |
|
Main Level |
4pc Bathroom |
|
|
9'3'' x 5'0'' |
|
Main Level |
Living Room |
|
|
10'6'' x 18'0'' |
|
Main Level |
Kitchen |
|
|
12'9'' x 18'0'' |
https://www.realtor.ca/real-estate/26805312/38-rexway-road-london

