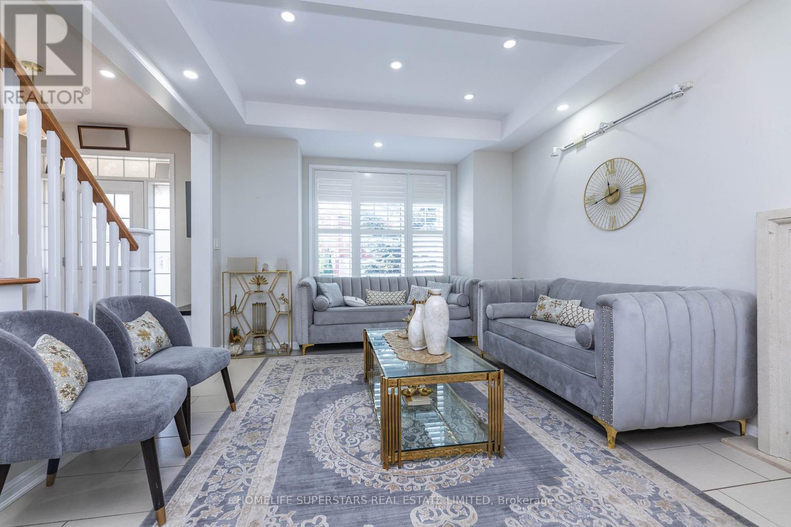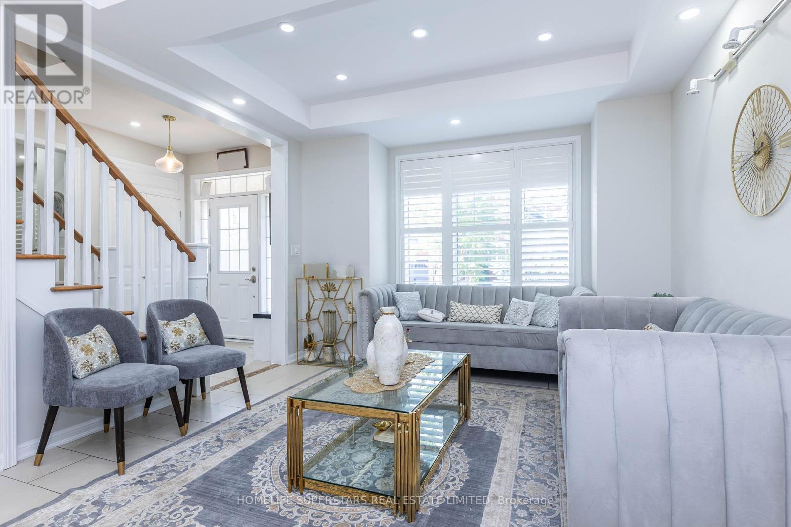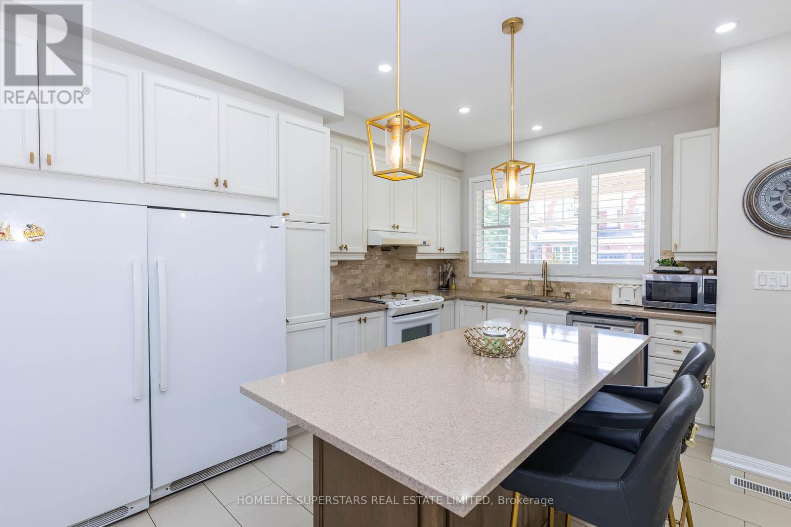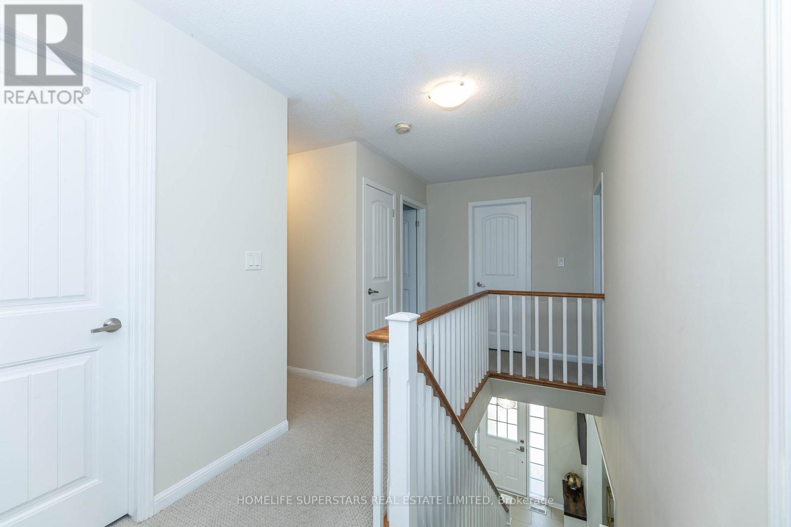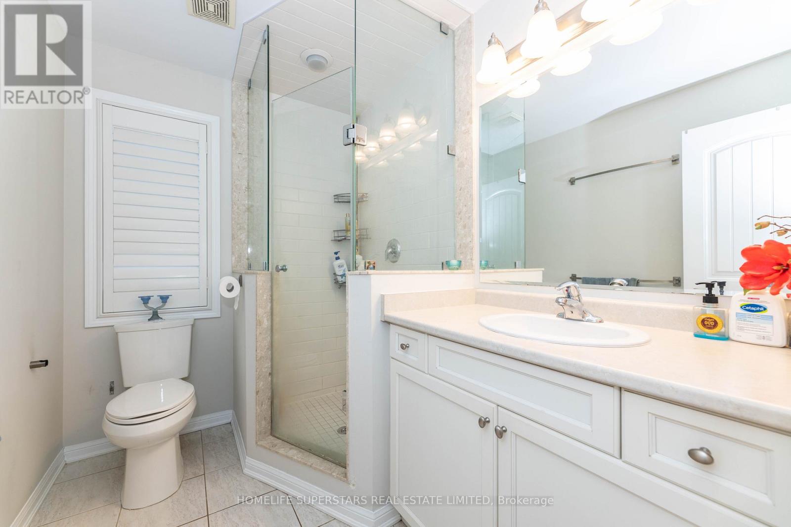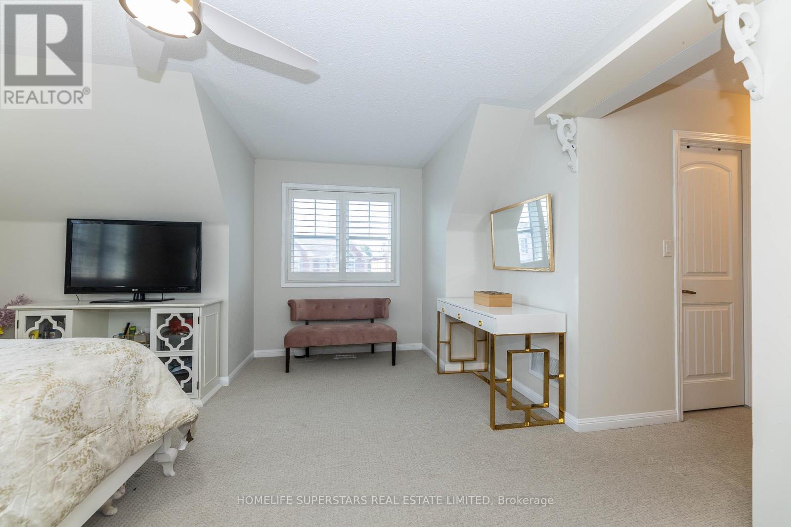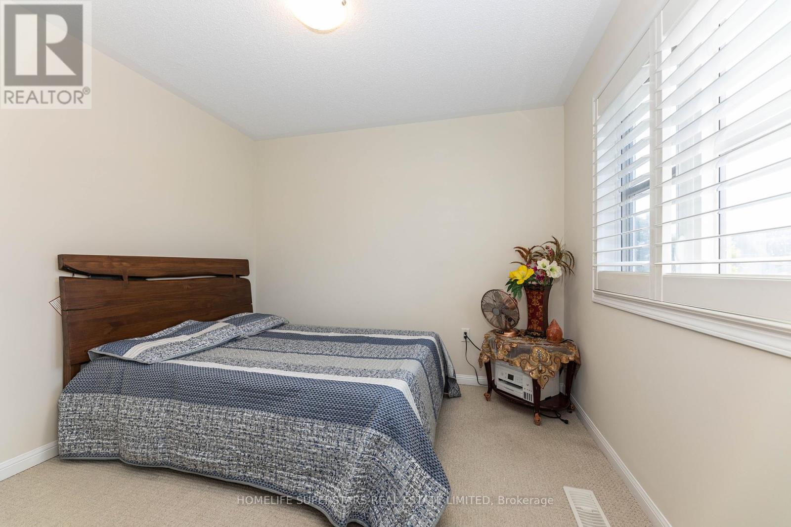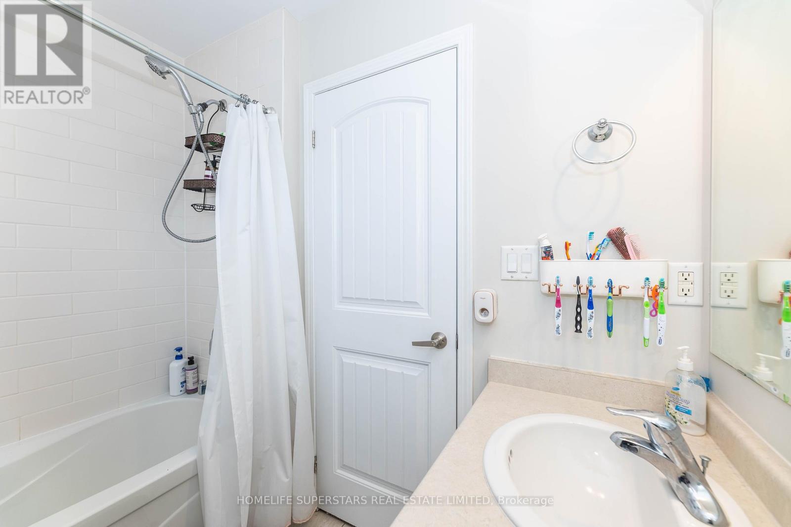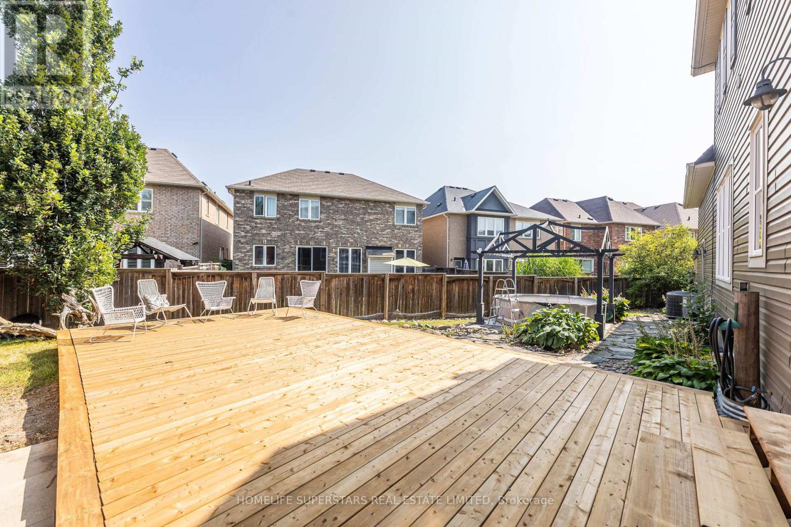4 Bedroom
3 Bathroom
Fireplace
Central Air Conditioning
Forced Air
$1,199,900
Immaculate Home Located On One Of The Best Streets In The Prestigious Scott Neighbourhood! A Massive And Oversized Triangular Lot Really Sets This Home Apart From The Rest. The Main Floor Boasts A Bright Kitchen With Quartz Counters, A Large Island, An Oversized Fridge And Freezer Combination And A Breakfast Area That Accommodates A Full-Size Table. The Living And Dining Room Features A Gas Fireplace, California Shutters Throughout, Tile Flooring For Easy Cleaning, And A Walkout To The Yard. The 4 Bedrooms Upstairs Are Generous In Size With The Primary Featuring Double Closets And An Ensuite. The Finished Basement Has Two Separate Recreational Areas For Entertaining. Beautiful backyard with recently built big deck and above ground pool, Close To Great Local Schools, Downtown Milton Shops, And Parks! **** EXTRAS **** newly painted, new big deck, big side yard and back yard (id:39551)
Property Details
|
MLS® Number
|
W10415316 |
|
Property Type
|
Single Family |
|
Community Name
|
Scott |
|
Features
|
Sump Pump |
|
Parking Space Total
|
4 |
Building
|
Bathroom Total
|
3 |
|
Bedrooms Above Ground
|
4 |
|
Bedrooms Total
|
4 |
|
Appliances
|
Dryer, Freezer, Microwave, Refrigerator, Stove, Washer, Window Coverings |
|
Basement Development
|
Finished |
|
Basement Type
|
Full (finished) |
|
Construction Style Attachment
|
Detached |
|
Cooling Type
|
Central Air Conditioning |
|
Exterior Finish
|
Aluminum Siding, Brick |
|
Fireplace Present
|
Yes |
|
Flooring Type
|
Laminate, Tile, Carpeted |
|
Foundation Type
|
Concrete |
|
Half Bath Total
|
1 |
|
Heating Fuel
|
Natural Gas |
|
Heating Type
|
Forced Air |
|
Stories Total
|
2 |
|
Type
|
House |
|
Utility Water
|
Municipal Water |
Parking
Land
|
Acreage
|
No |
|
Sewer
|
Sanitary Sewer |
|
Size Frontage
|
135 Ft ,10 In |
|
Size Irregular
|
135.86 Ft |
|
Size Total Text
|
135.86 Ft |
Rooms
| Level |
Type |
Length |
Width |
Dimensions |
|
Second Level |
Primary Bedroom |
4.6 m |
4.7 m |
4.6 m x 4.7 m |
|
Second Level |
Bedroom 2 |
3.7 m |
3 m |
3.7 m x 3 m |
|
Second Level |
Bedroom 3 |
3.7 m |
2.9 m |
3.7 m x 2.9 m |
|
Second Level |
Bedroom 4 |
3.7 m |
2.9 m |
3.7 m x 2.9 m |
|
Basement |
Recreational, Games Room |
6.4 m |
3.5 m |
6.4 m x 3.5 m |
|
Basement |
Exercise Room |
7.1 m |
3.5 m |
7.1 m x 3.5 m |
|
Main Level |
Living Room |
4.8 m |
3.7 m |
4.8 m x 3.7 m |
|
Main Level |
Dining Room |
2.5 m |
3.7 m |
2.5 m x 3.7 m |
|
Main Level |
Kitchen |
4.7 m |
3.7 m |
4.7 m x 3.7 m |
|
Main Level |
Eating Area |
2.1 m |
3.7 m |
2.1 m x 3.7 m |
Utilities
|
Cable
|
Available |
|
Sewer
|
Installed |
https://www.realtor.ca/real-estate/27633582/382-nunn-court-milton-scott-scott








