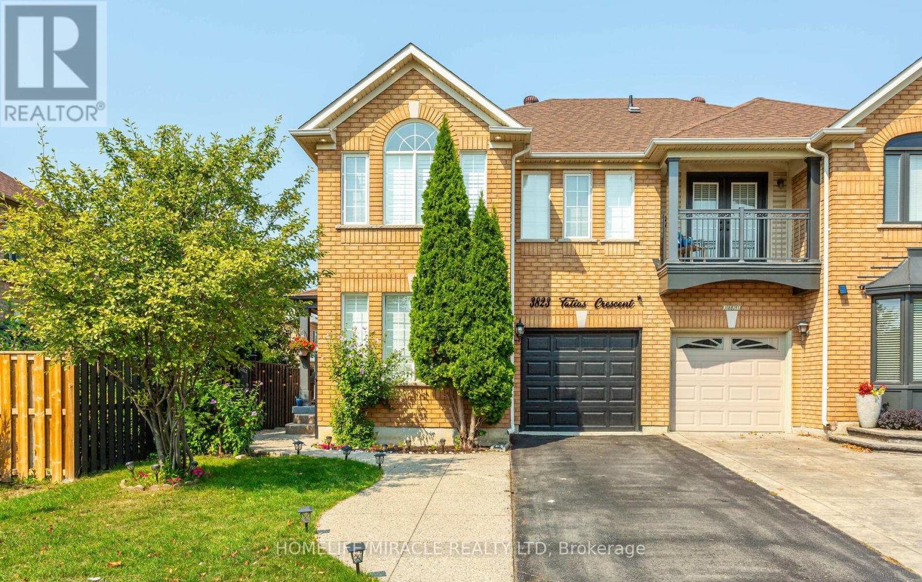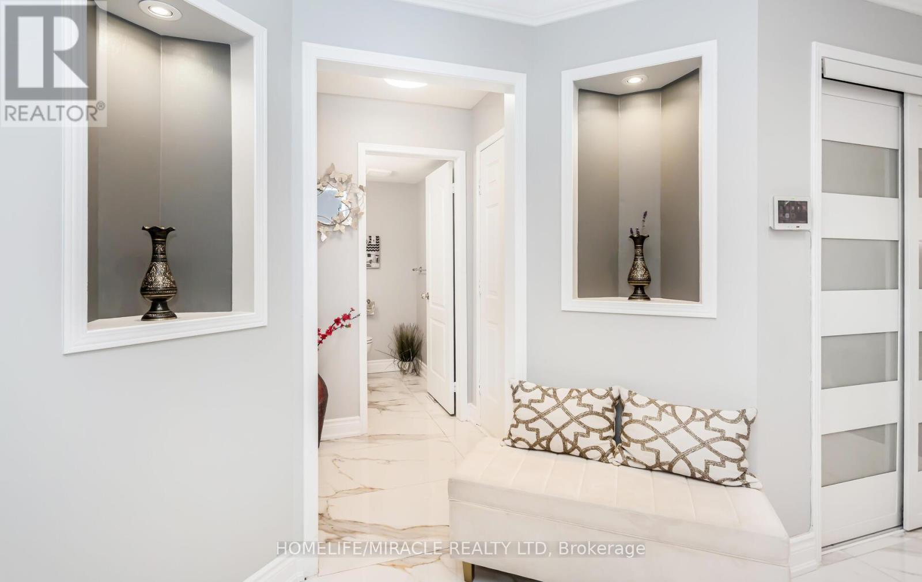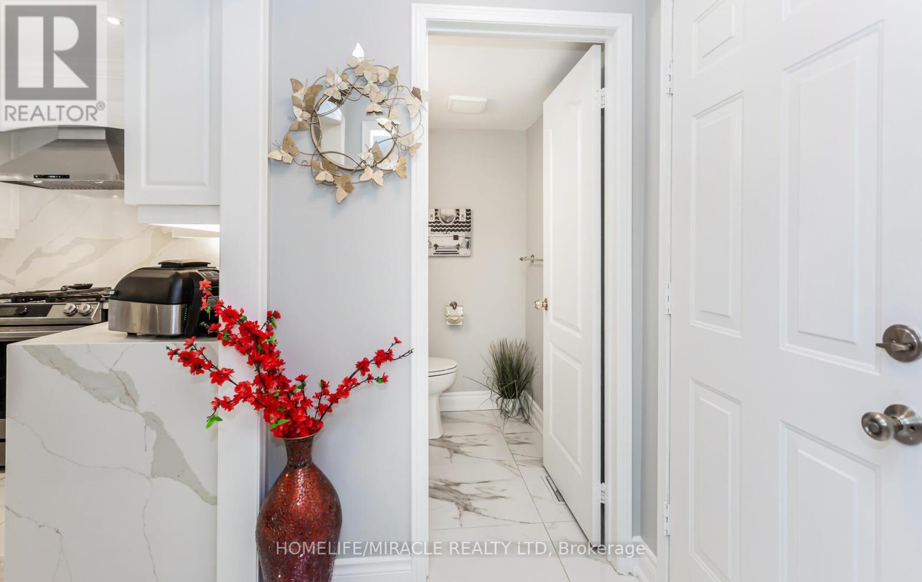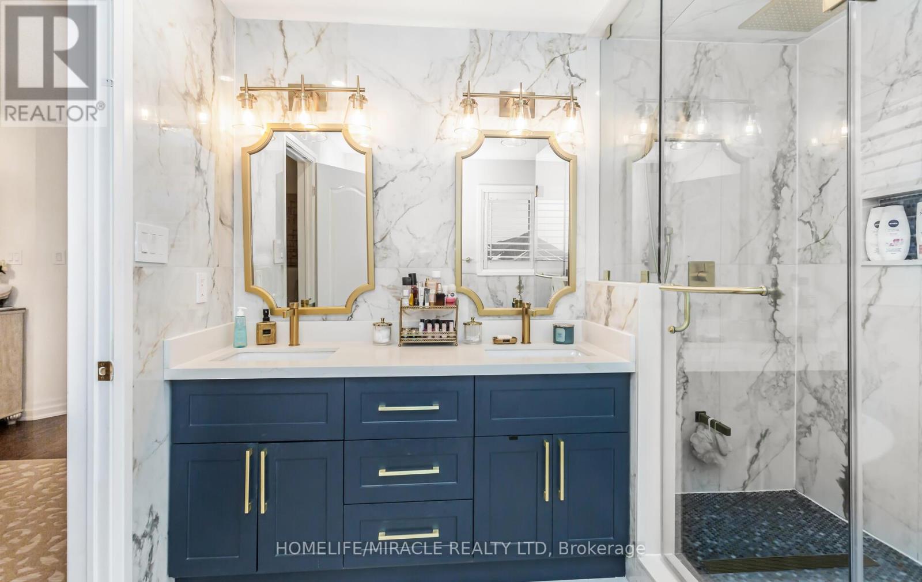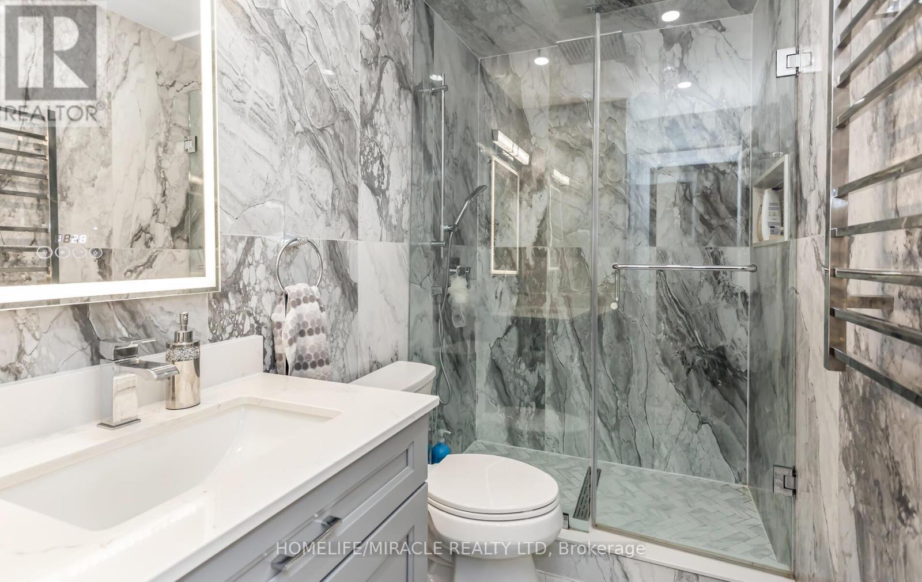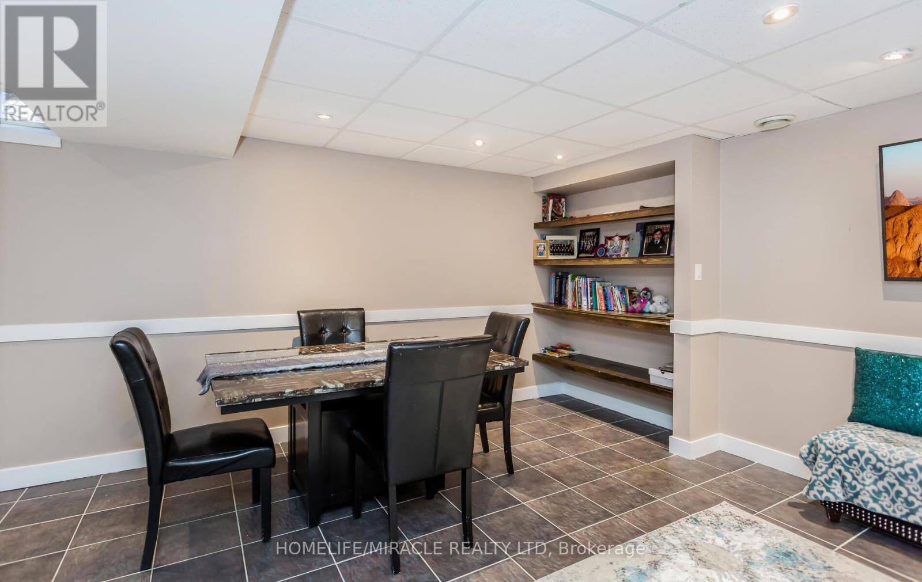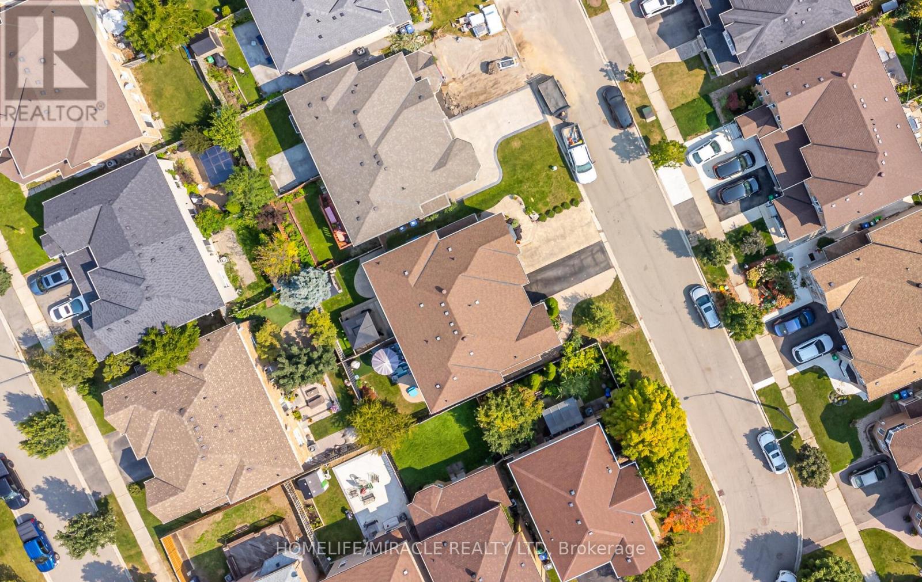4 Bedroom
3 Bathroom
Central Air Conditioning
Forced Air
$1,249,900
Welcome to 3823 Talias Cres, located in the heart of Mississauga! This 4 bed, 3 Bath home with finished basement offers plenty of space, modern upgrades State of the art with around 2600 square feet of living space, key features includes: Sun-filled, bright interiors showing pride of ownership, Upgraded mechanicals, ensuring modern efficiency and maintenance, Finished basement, providing extra living space, Throughout Hardwood Floor/Stair. Spacious, eat-in kitchen with quartz countertops, wood cabinetry, Porcelains flooring, and backsplash, creating a warm, family-friendly atmosphere. Open concept to the family room, enhancing connectivity and flow for everyday living and entertaining. Close to Hwy 401/403/407, Shopping plaza, schools, Park and much more to explore!! **** EXTRAS **** Air Conditioning And Hi-Efficiency Furnace Approximately, Central Vac, Garage Door Opener With Remote, Hardwood Floors, California Shutters, Pot Lights, Quartz Backsplash, Quartz Counter, Towel Warmer, Interlocking, Extended Driveway. (id:39551)
Property Details
|
MLS® Number
|
W9356935 |
|
Property Type
|
Single Family |
|
Community Name
|
Churchill Meadows |
|
Parking Space Total
|
4 |
Building
|
Bathroom Total
|
3 |
|
Bedrooms Above Ground
|
4 |
|
Bedrooms Total
|
4 |
|
Appliances
|
Dishwasher, Dryer, Range, Refrigerator, Stove, Washer |
|
Basement Development
|
Finished |
|
Basement Type
|
N/a (finished) |
|
Construction Style Attachment
|
Semi-detached |
|
Cooling Type
|
Central Air Conditioning |
|
Exterior Finish
|
Brick |
|
Fireplace Present
|
No |
|
Flooring Type
|
Porcelain Tile, Tile, Hardwood |
|
Foundation Type
|
Concrete |
|
Half Bath Total
|
1 |
|
Heating Fuel
|
Natural Gas |
|
Heating Type
|
Forced Air |
|
Stories Total
|
2 |
|
Type
|
House |
|
Utility Water
|
Municipal Water |
Parking
Land
|
Acreage
|
No |
|
Sewer
|
Sanitary Sewer |
|
Size Depth
|
85 Ft ,3 In |
|
Size Frontage
|
30 Ft |
|
Size Irregular
|
30.02 X 85.3 Ft |
|
Size Total Text
|
30.02 X 85.3 Ft |
|
Zoning Description
|
Rm1 |
Rooms
| Level |
Type |
Length |
Width |
Dimensions |
|
Second Level |
Primary Bedroom |
5.43 m |
4.27 m |
5.43 m x 4.27 m |
|
Second Level |
Bedroom 2 |
4.31 m |
3.01 m |
4.31 m x 3.01 m |
|
Second Level |
Bedroom 3 |
4.05 m |
3.17 m |
4.05 m x 3.17 m |
|
Second Level |
Bedroom 4 |
2.57 m |
1.82 m |
2.57 m x 1.82 m |
|
Basement |
Recreational, Games Room |
6.01 m |
4.72 m |
6.01 m x 4.72 m |
|
Basement |
Playroom |
5.67 m |
3.03 m |
5.67 m x 3.03 m |
|
Basement |
Laundry Room |
2.55 m |
2.27 m |
2.55 m x 2.27 m |
|
Main Level |
Foyer |
2.12 m |
2.12 m |
2.12 m x 2.12 m |
|
Main Level |
Living Room |
4.72 m |
3.15 m |
4.72 m x 3.15 m |
|
Main Level |
Family Room |
4.25 m |
4.07 m |
4.25 m x 4.07 m |
|
Main Level |
Kitchen |
5.01 m |
3.28 m |
5.01 m x 3.28 m |
|
Main Level |
Dining Room |
4.72 m |
3.15 m |
4.72 m x 3.15 m |
https://www.realtor.ca/real-estate/27439514/3823-talias-crescent-mississauga-churchill-meadows-churchill-meadows




