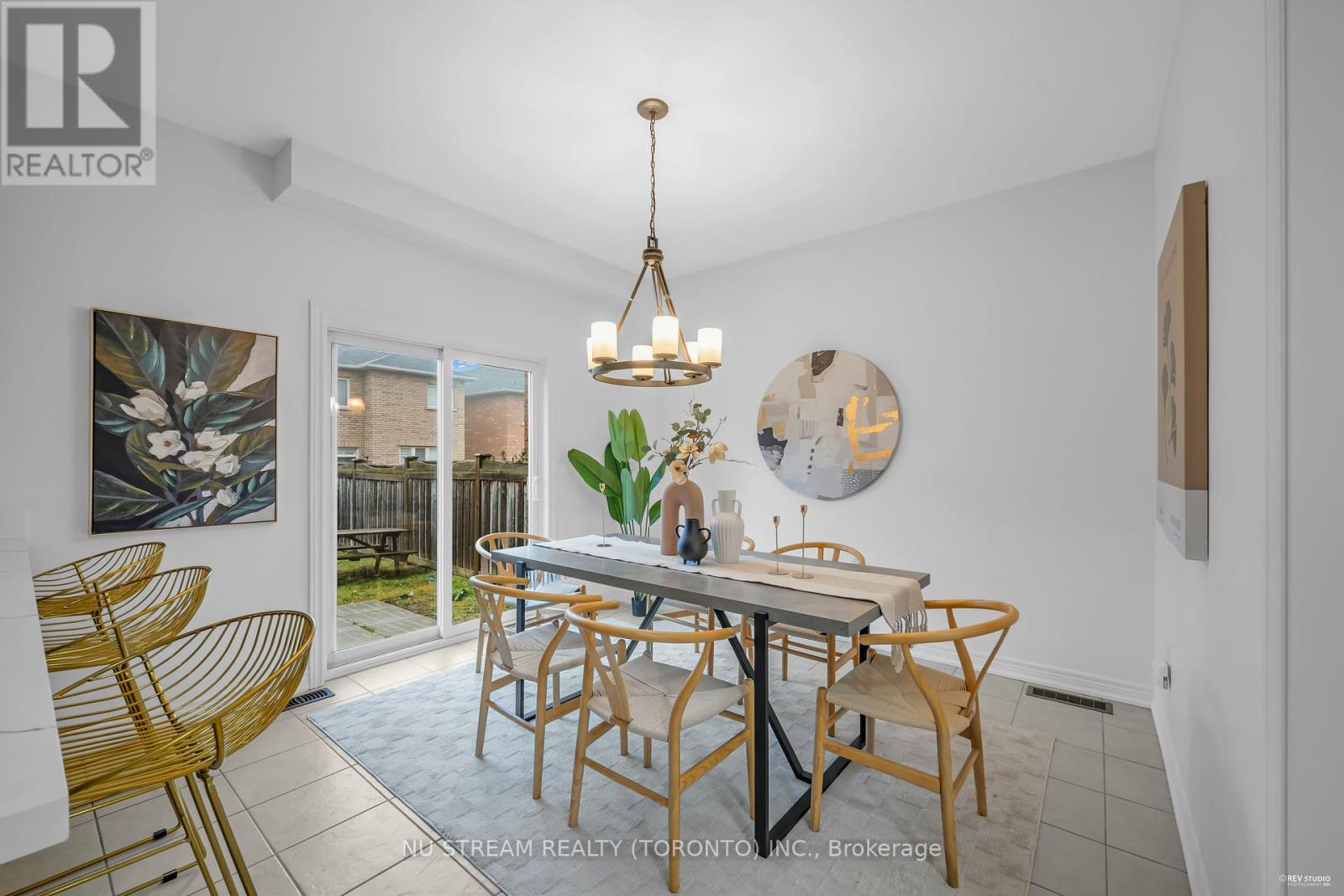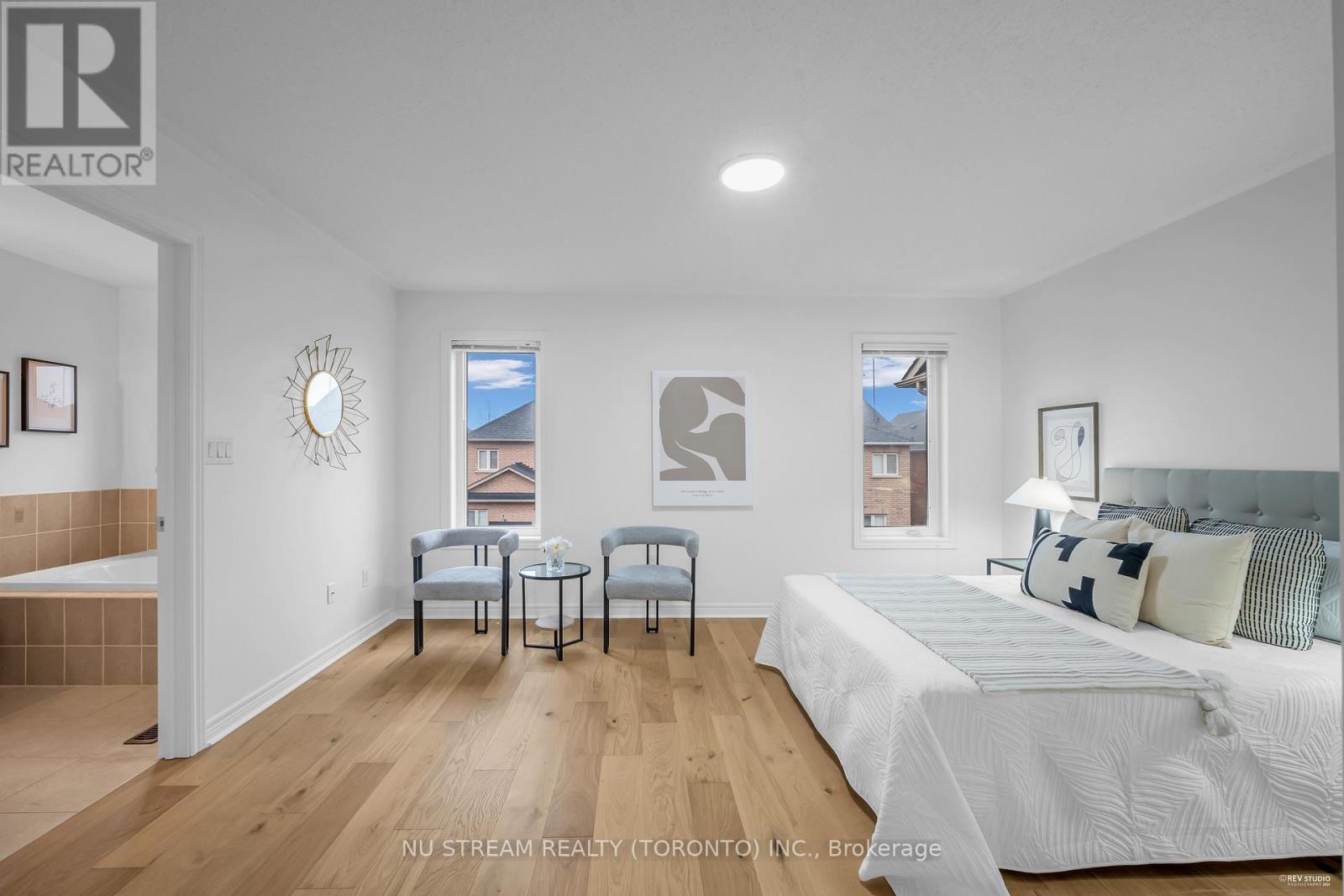3 Bedroom
3 Bathroom
Fireplace
Central Air Conditioning
Forced Air
$1,390,000
This property is located in the center of Cathedral Town, a highly cost-effective detached house. The main floor features nine-foot ceilings, an open-concept kitchen, dining, great room and a spacious backyard, with every room filled with sunlight. It boasts an excellent location, just a few minutes' drive from Highway 404 and within walking distance to restaurants, pharmacies, shopping centers, and banks. The community has a beautiful environment and good security, making it your ideal cozy home. (id:39551)
Property Details
|
MLS® Number
|
N11891070 |
|
Property Type
|
Single Family |
|
Community Name
|
Cathedraltown |
|
Parking Space Total
|
2 |
Building
|
Bathroom Total
|
3 |
|
Bedrooms Above Ground
|
3 |
|
Bedrooms Total
|
3 |
|
Appliances
|
Dishwasher, Dryer, Range, Stove, Washer |
|
Basement Development
|
Unfinished |
|
Basement Type
|
N/a (unfinished) |
|
Construction Style Attachment
|
Detached |
|
Cooling Type
|
Central Air Conditioning |
|
Exterior Finish
|
Brick |
|
Fireplace Present
|
Yes |
|
Foundation Type
|
Block |
|
Half Bath Total
|
1 |
|
Heating Fuel
|
Natural Gas |
|
Heating Type
|
Forced Air |
|
Stories Total
|
2 |
|
Type
|
House |
|
Utility Water
|
Municipal Water |
Parking
Land
|
Acreage
|
No |
|
Sewer
|
Sanitary Sewer |
|
Size Depth
|
98 Ft ,7 In |
|
Size Frontage
|
31 Ft ,2 In |
|
Size Irregular
|
31.17 X 98.62 Ft |
|
Size Total Text
|
31.17 X 98.62 Ft |
Rooms
| Level |
Type |
Length |
Width |
Dimensions |
|
Second Level |
Primary Bedroom |
15.58 m |
10 m |
15.58 m x 10 m |
|
Second Level |
Bedroom 2 |
15.09 m |
11.09 m |
15.09 m x 11.09 m |
|
Second Level |
Bedroom 3 |
10 m |
10 m |
10 m x 10 m |
|
Main Level |
Kitchen |
11.8 m |
10.2 m |
11.8 m x 10.2 m |
|
Main Level |
Dining Room |
12 m |
11.81 m |
12 m x 11.81 m |
|
Main Level |
Great Room |
19.38 m |
11.09 m |
19.38 m x 11.09 m |
https://www.realtor.ca/real-estate/27734008/39-silverado-hills-drive-markham-cathedraltown-cathedraltown




































