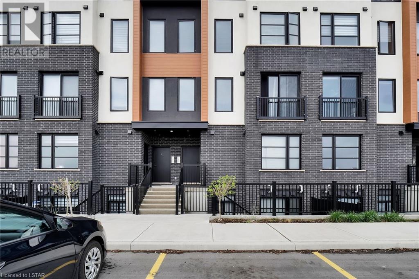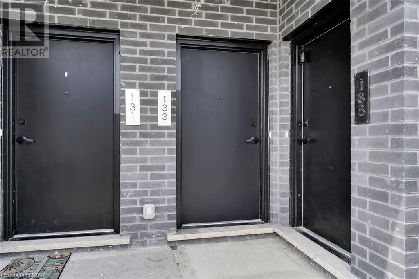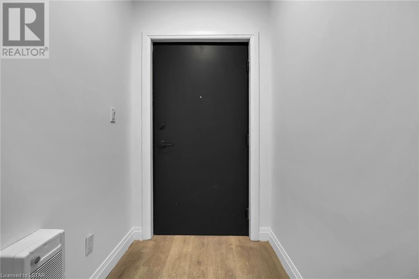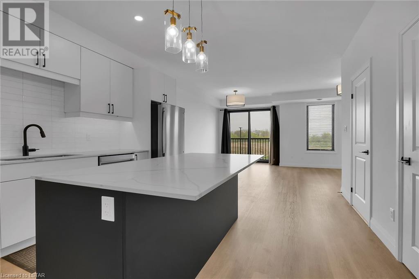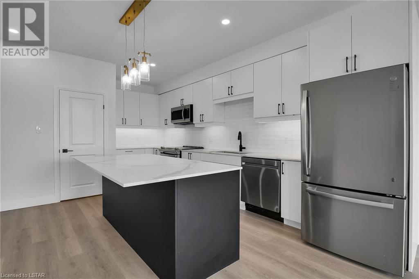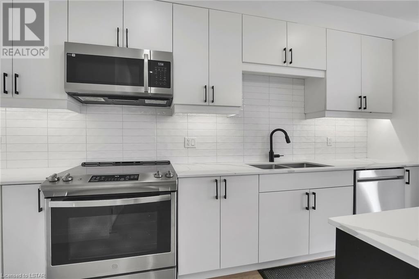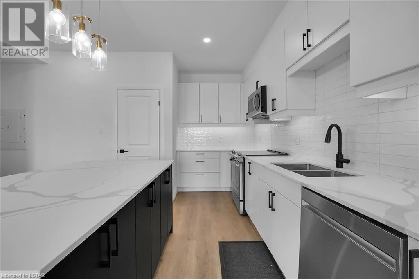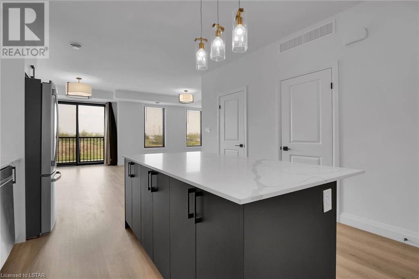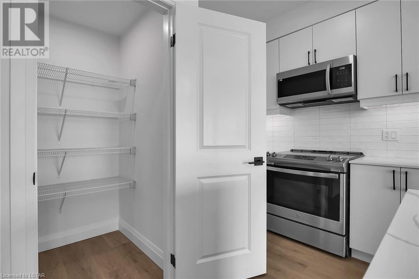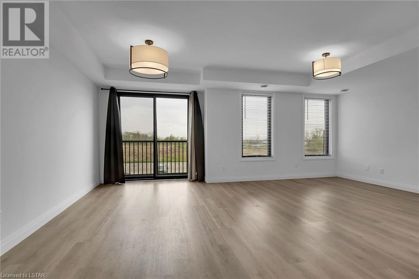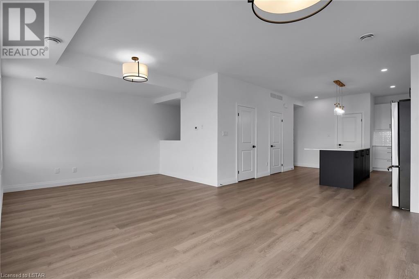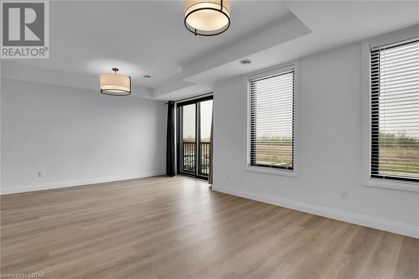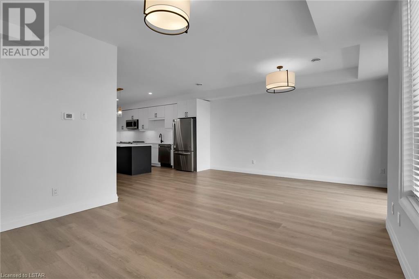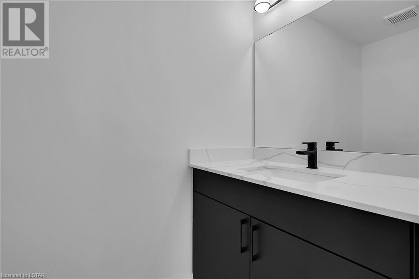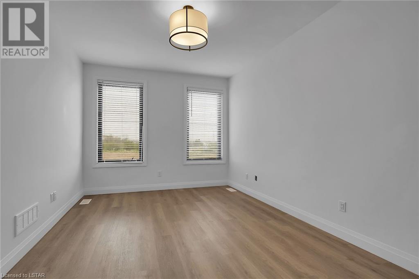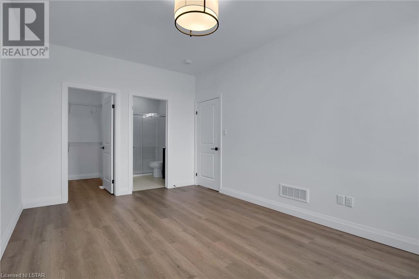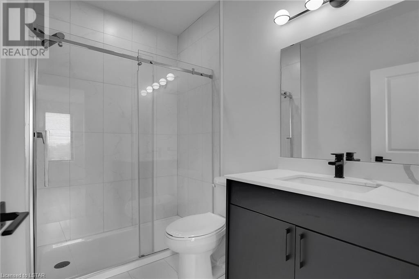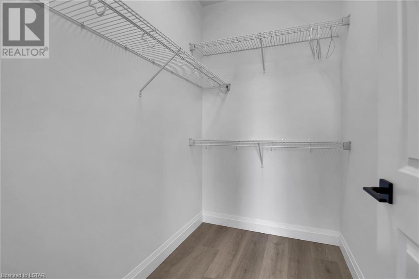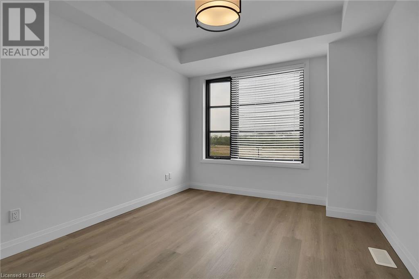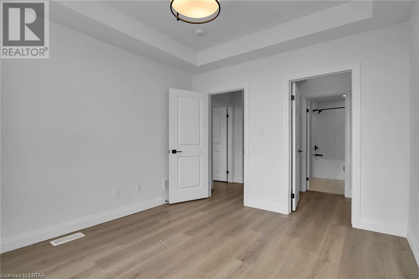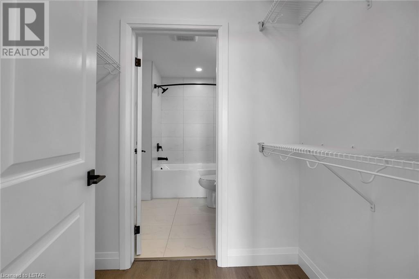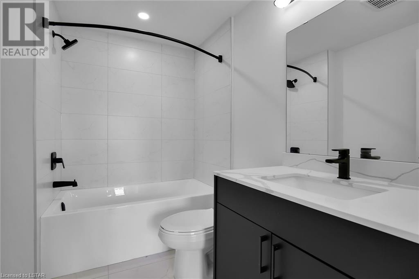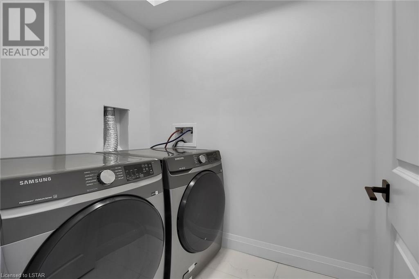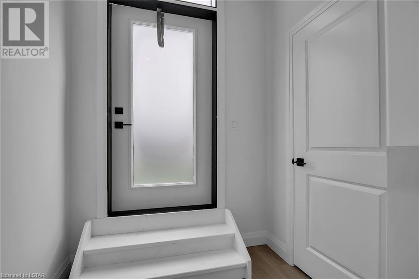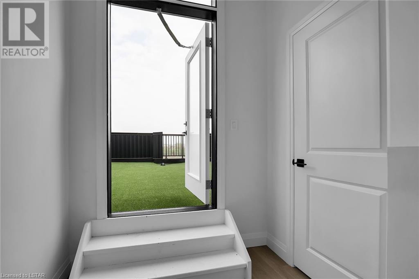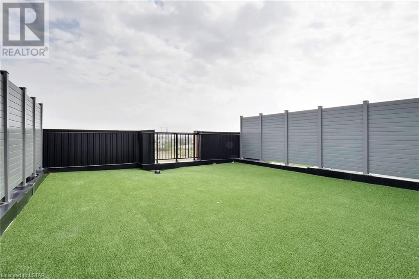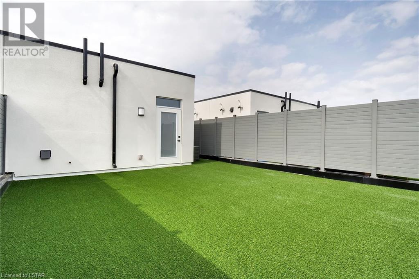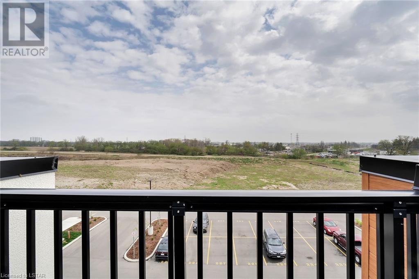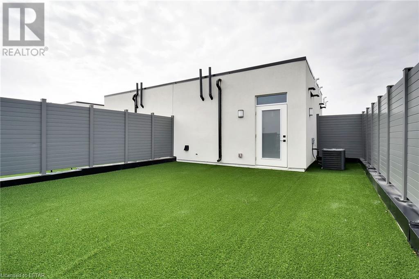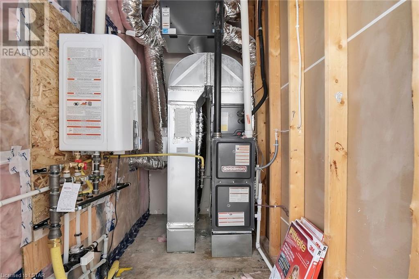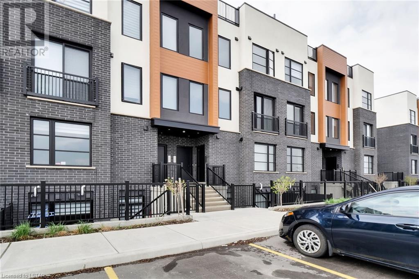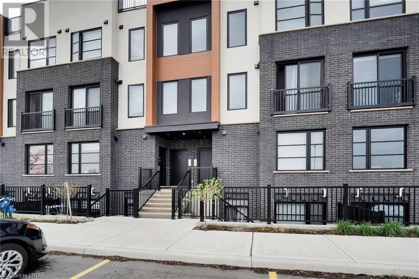3900 Savoy Street Street Unit# 133 London, Ontario N6P 0H9
$599,000Maintenance, Insurance, Landscaping, Property Management
$178 Monthly
Maintenance, Insurance, Landscaping, Property Management
$178 MonthlyOPEN HOUSE - MAY 18 + MAY 19, 2pm-4pm. Welcome to Lovely Lambeth and the exquisite Towns of Savoy, introducing the Monte Carlo floor plan. On the main floor, discover a kitchen designed for modern living, complete with stainless-steel appliances, ample cabinetry, and a spacious pantry for all your storage needs. Off the kitchen you'll find the living and dining areas illuminated by oversized windows and complemented by ten-foot ceilings. The third floor is dedicated to the laundry room and two generously sized bedrooms, each boasting it's own ensuite bathroom and walk-in closets. But it doesn't end there, step outside onto your private rooftop terrace, spanning over 500 square feet. This rooftop oasis is sure to become your favourite spot for relaxation and entertainment (id:39551)
Property Details
| MLS® Number | 40583385 |
| Property Type | Single Family |
| Amenities Near By | Hospital, Park, Playground, Public Transit, Schools, Shopping |
| Community Features | Quiet Area, School Bus |
| Equipment Type | Water Heater |
| Features | Balcony |
| Parking Space Total | 2 |
| Rental Equipment Type | Water Heater |
Building
| Bathroom Total | 3 |
| Bedrooms Above Ground | 2 |
| Bedrooms Total | 2 |
| Appliances | Dishwasher, Dryer, Refrigerator, Stove, Washer, Microwave Built-in |
| Architectural Style | 3 Level |
| Basement Type | None |
| Constructed Date | 2023 |
| Construction Style Attachment | Attached |
| Cooling Type | Central Air Conditioning |
| Exterior Finish | Brick, Concrete, Stucco |
| Fire Protection | Smoke Detectors |
| Fireplace Present | No |
| Foundation Type | Poured Concrete |
| Half Bath Total | 1 |
| Heating Fuel | Natural Gas |
| Heating Type | Forced Air |
| Stories Total | 3 |
| Size Interior | 1527 |
| Type | Apartment |
| Utility Water | Municipal Water |
Land
| Access Type | Highway Access |
| Acreage | No |
| Land Amenities | Hospital, Park, Playground, Public Transit, Schools, Shopping |
| Sewer | Municipal Sewage System |
| Zoning Description | Er, Os4, Ur4 |
Rooms
| Level | Type | Length | Width | Dimensions |
|---|---|---|---|---|
| Second Level | 4pc Bathroom | Measurements not available | ||
| Second Level | 2pc Bathroom | Measurements not available | ||
| Second Level | Dining Room | 8'0'' x 11'0'' | ||
| Second Level | Living Room | 11'10'' x 11'0'' | ||
| Second Level | Kitchen | 12'0'' x 15'5'' | ||
| Third Level | Laundry Room | Measurements not available | ||
| Third Level | Full Bathroom | Measurements not available | ||
| Third Level | Bedroom | 9'8'' x 11'2'' | ||
| Third Level | Primary Bedroom | 9'8'' x 14'6'' | ||
| Lower Level | Foyer | Measurements not available |
https://www.realtor.ca/real-estate/26868554/3900-savoy-street-street-unit-133-london
Interested?
Contact us for more information

