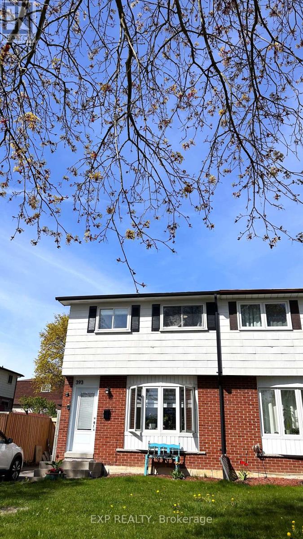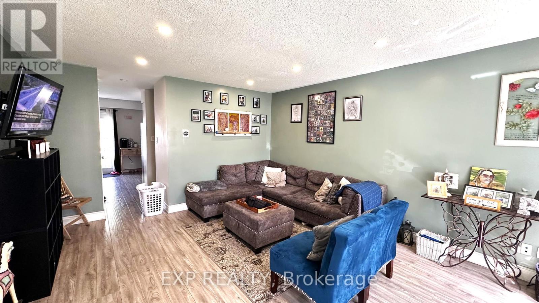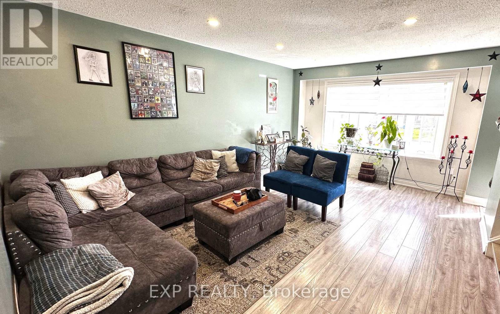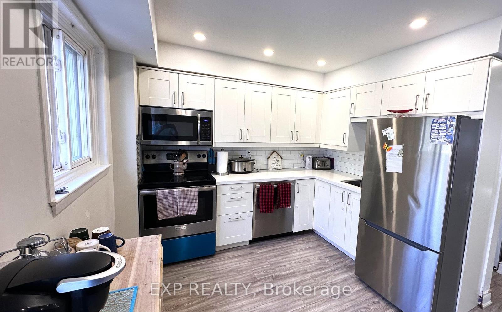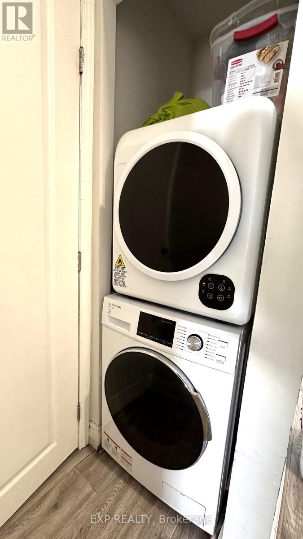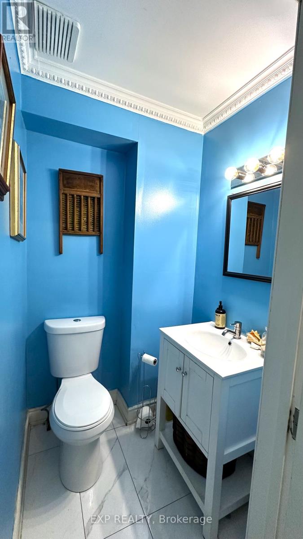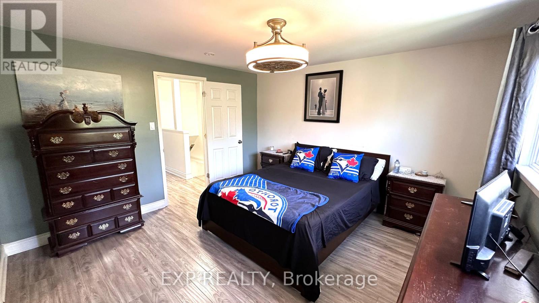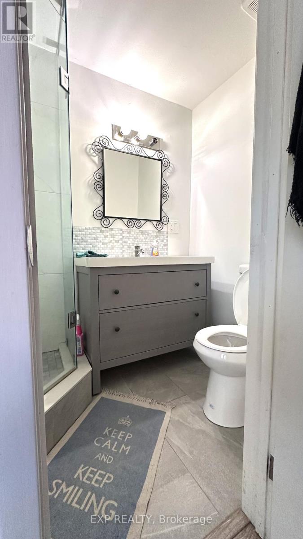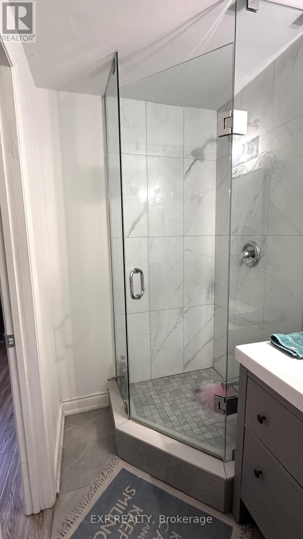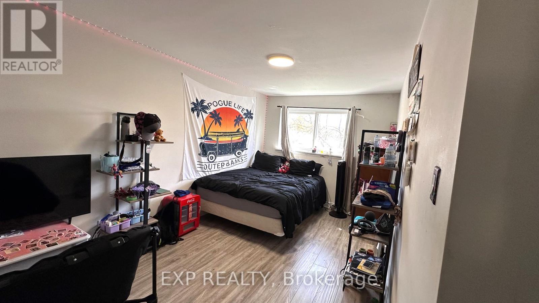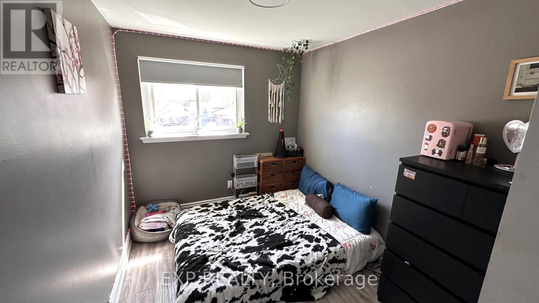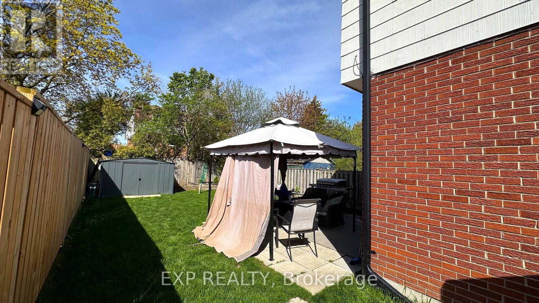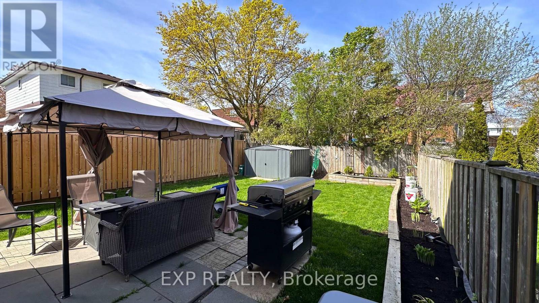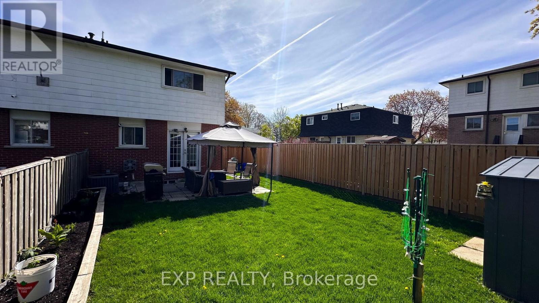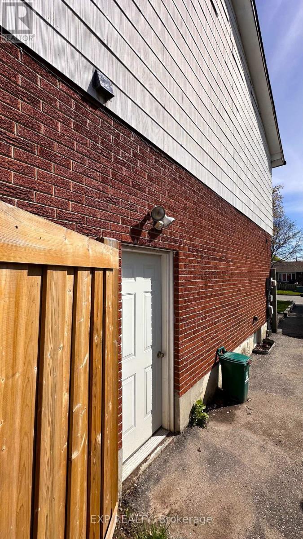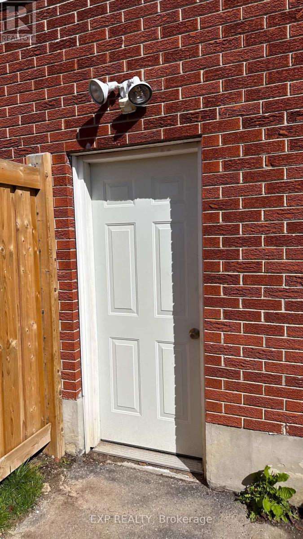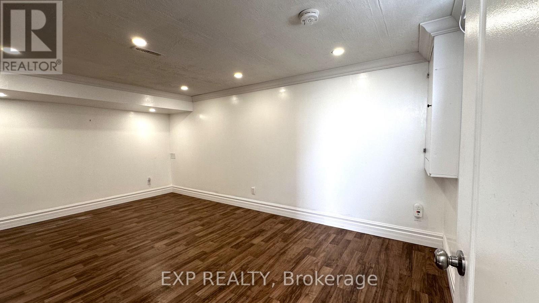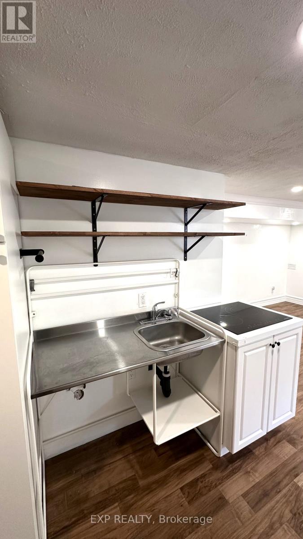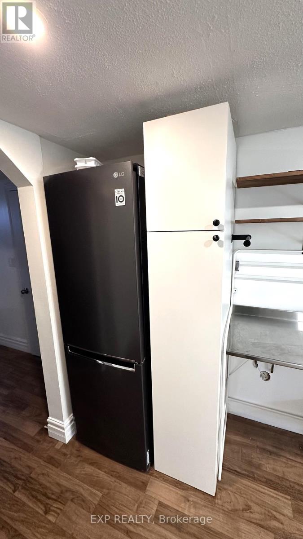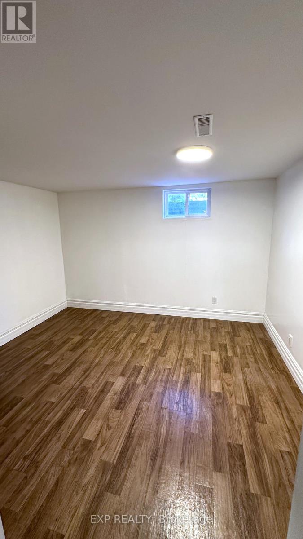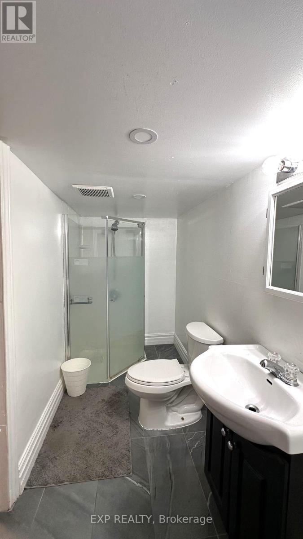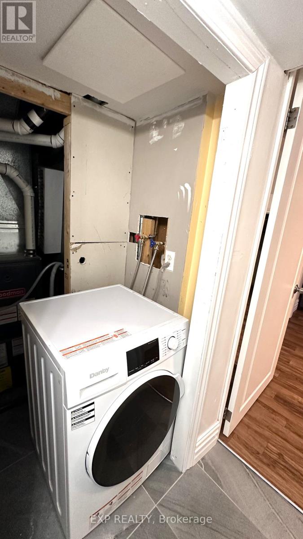393 Vancouver Crescent Oshawa, Ontario L1J 5X8
4 Bedroom
4 Bathroom
Fireplace
Central Air Conditioning, Ventilation System
Forced Air
$699,990
Beautiful 3+1 Bedroom Home with 3+1 Bathrooms, Ideal for Families or as a Mortgage Helper for the savvy investor! Enjoy the Convenience of Walking Distance to the Bus Stop and Nearby Amenities such as Parks, Schools, Groceries, Shopping, and Transit. The Basement Features a Separate Entrance, Bedroom, Bathroom, and A Full Suite Of Appliances, Providing Potential for Additional Income or an In-Law Suite. Only a 1 hr. 25 min Go Train Ride to Downtown Toronto. The Property Boasts an Amazing Backyard and is Carpet-Free. All Appliances Included! (id:39551)
Property Details
| MLS® Number | E8322044 |
| Property Type | Single Family |
| Community Name | Vanier |
| Amenities Near By | Public Transit, Schools, Hospital |
| Community Features | School Bus |
| Equipment Type | Water Heater |
| Features | In-law Suite |
| Parking Space Total | 4 |
| Rental Equipment Type | Water Heater |
Building
| Bathroom Total | 4 |
| Bedrooms Above Ground | 3 |
| Bedrooms Below Ground | 1 |
| Bedrooms Total | 4 |
| Appliances | Water Softener, Dryer, Microwave, Range, Refrigerator, Stove, Washer |
| Basement Development | Finished |
| Basement Features | Separate Entrance |
| Basement Type | N/a (finished) |
| Construction Style Attachment | Semi-detached |
| Cooling Type | Central Air Conditioning, Ventilation System |
| Exterior Finish | Aluminum Siding, Brick |
| Fireplace Present | Yes |
| Foundation Type | Concrete |
| Heating Fuel | Natural Gas |
| Heating Type | Forced Air |
| Stories Total | 2 |
| Type | House |
| Utility Water | Municipal Water |
Land
| Acreage | No |
| Land Amenities | Public Transit, Schools, Hospital |
| Sewer | Sanitary Sewer |
| Size Irregular | 29 X 104.1 Ft |
| Size Total Text | 29 X 104.1 Ft|under 1/2 Acre |
Rooms
| Level | Type | Length | Width | Dimensions |
|---|---|---|---|---|
| Second Level | Primary Bedroom | 3.96 m | 3.66 m | 3.96 m x 3.66 m |
| Second Level | Bedroom 2 | 3.05 m | 4.57 m | 3.05 m x 4.57 m |
| Second Level | Bedroom 3 | 2.44 m | 3.66 m | 2.44 m x 3.66 m |
| Second Level | Bathroom | Measurements not available | ||
| Second Level | Bathroom | Measurements not available | ||
| Basement | Bathroom | Measurements not available | ||
| Basement | Recreational, Games Room | 5.49 m | 3.96 m | 5.49 m x 3.96 m |
| Basement | Bedroom | 3.66 m | 3.28 m | 3.66 m x 3.28 m |
| Main Level | Living Room | 4.27 m | 5.49 m | 4.27 m x 5.49 m |
| Main Level | Bathroom | Measurements not available | ||
| Main Level | Kitchen | 3.05 m | 2.74 m | 3.05 m x 2.74 m |
| Main Level | Eating Area | 3.05 m | 2.74 m | 3.05 m x 2.74 m |
Utilities
| Sewer | Installed |
| Cable | Installed |
https://www.realtor.ca/real-estate/26871011/393-vancouver-crescent-oshawa-vanier
Interested?
Contact us for more information

