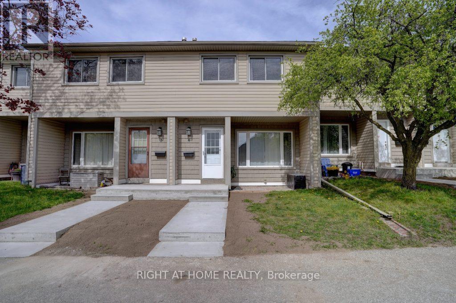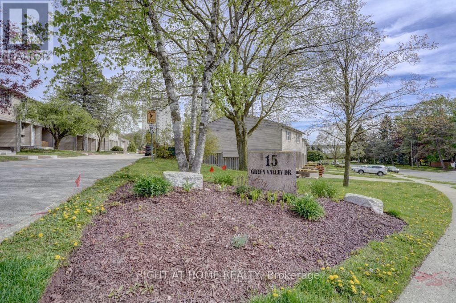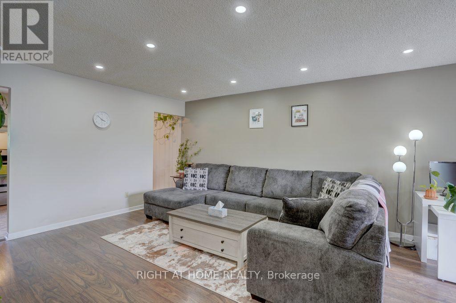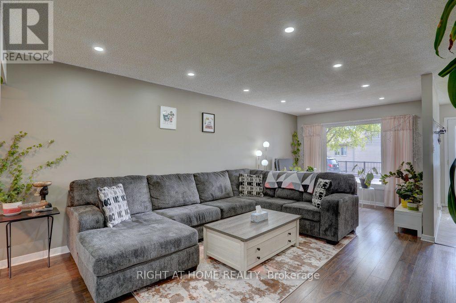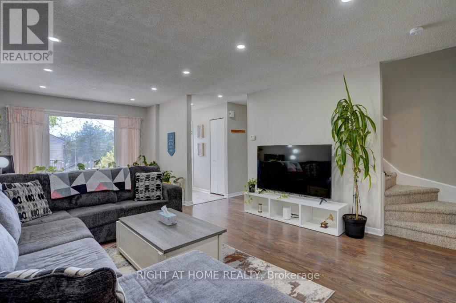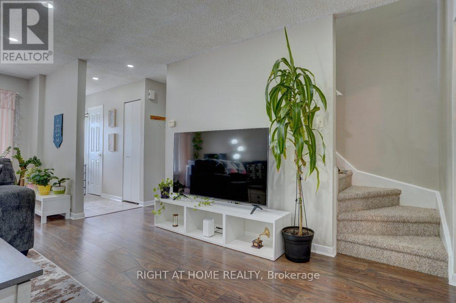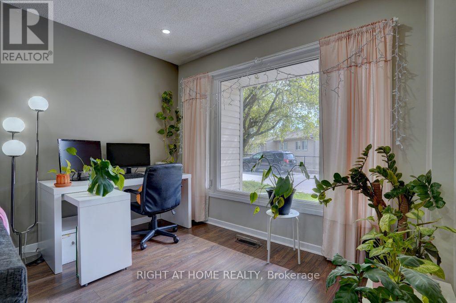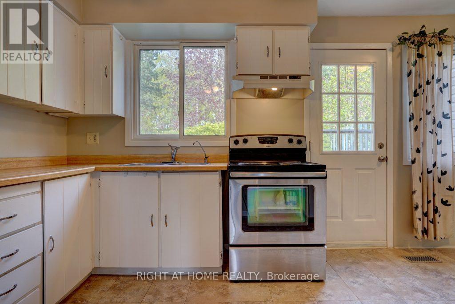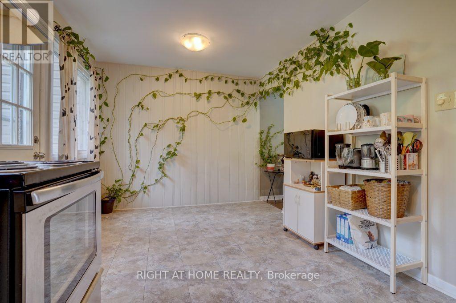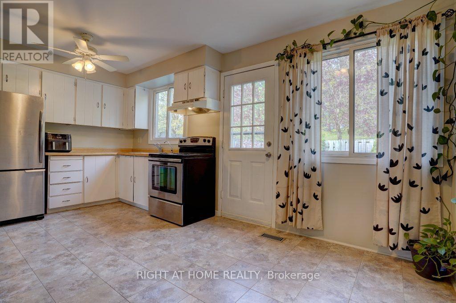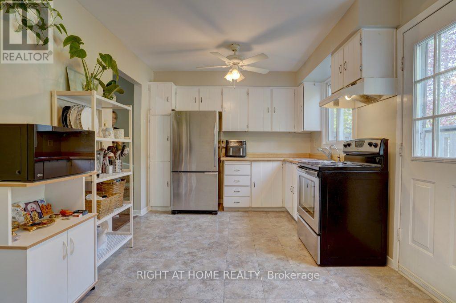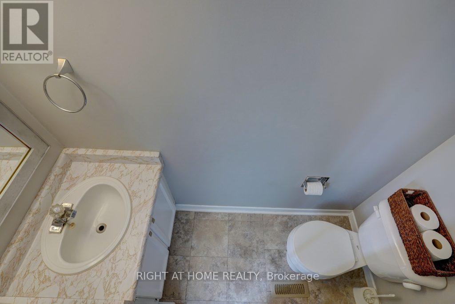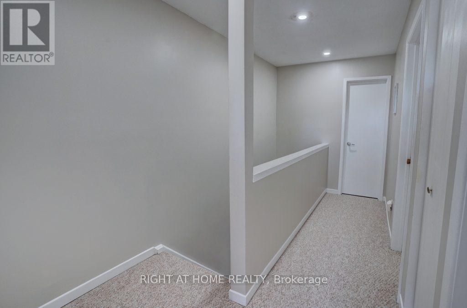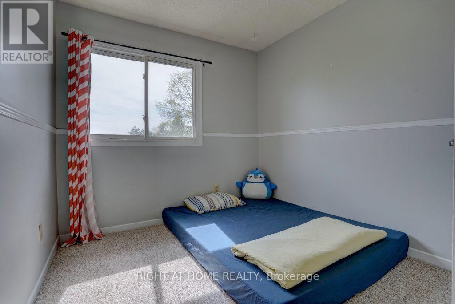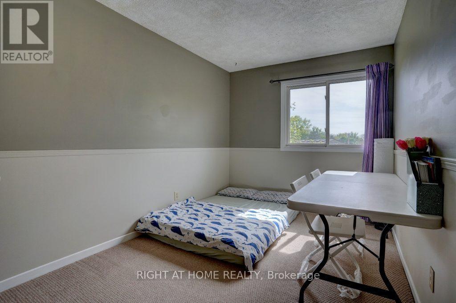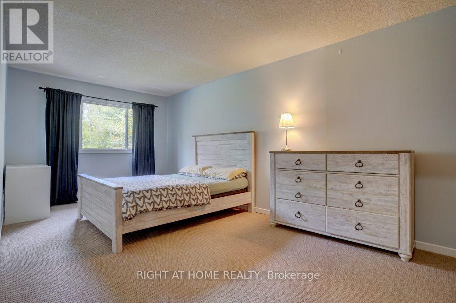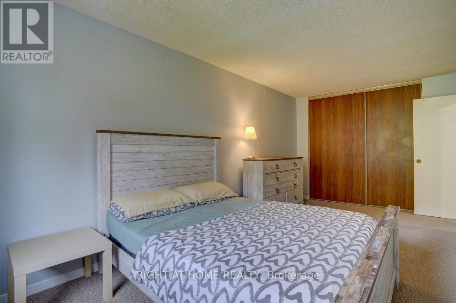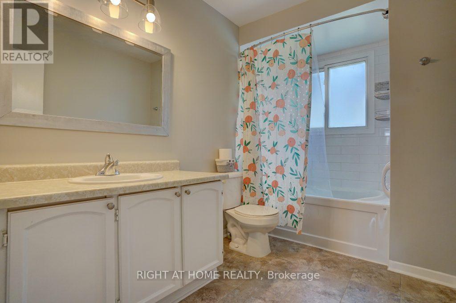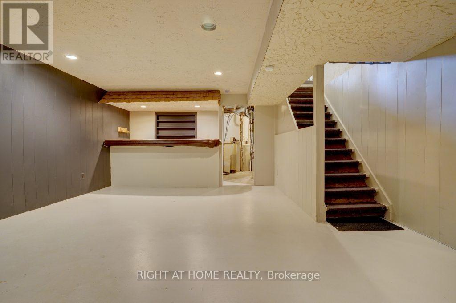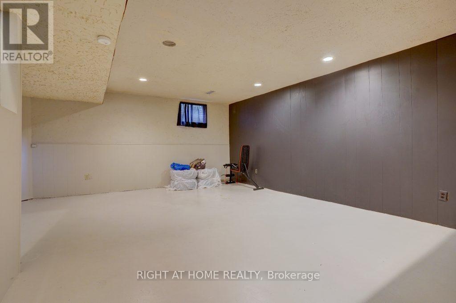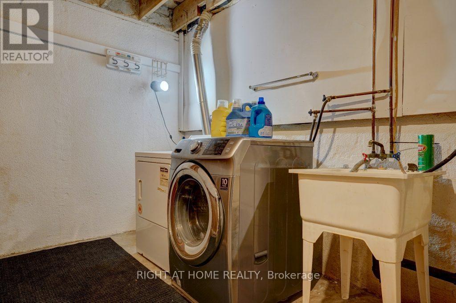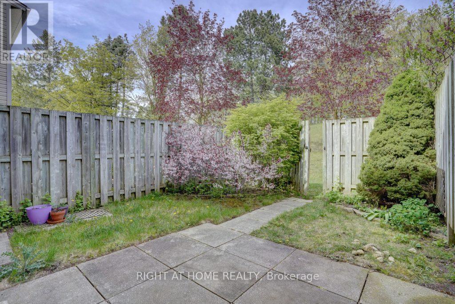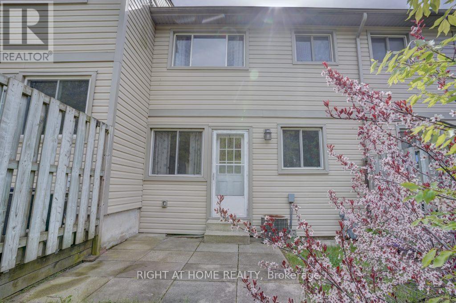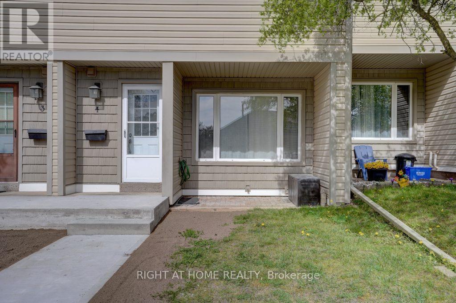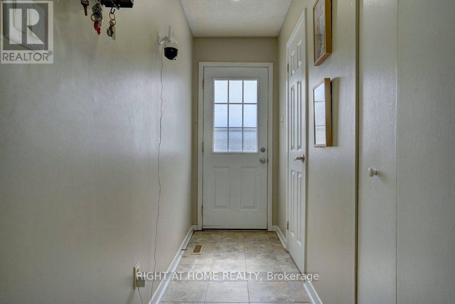4 - 15 Green Valley Drive Kitchener, Ontario N2P 1K7
$505,000Maintenance,
$525 Monthly
Maintenance,
$525 MonthlyWelcome to your serene retreat at #4 - 15 Green Valley Drive, nestled in the lush Pioneer Drive community. This immaculate townhome is ideal for first-time buyers or investors, boasting privacy with no rear neighbors and scenic views of green space. The main level features a spacious living room, large kitchen, and dining area, all flooded with natural light, perfect for entertaining. The kitchen opens to a private patio with beautiful landscaping and views of the Grand River greenspace. Upstairs hosts three generous bedrooms and a full bathroom, with the primary bedroom offering ample space for relaxation. The fully finished basement provides a recreational room with a bar, a large laundry room, and additional utility space. Modern conveniences like a central humidifier and tasteful updates throughout ensure this home is move-in ready. Located close to top-rated schools, with quick access to Highway 401, shopping, and hiking trails, this property combines tranquility with convenience. Don't miss out on this exceptional opportunity. Book your viewing today and see why #4 - 15 Green Valley Drive should be your next home! (id:39551)
Property Details
| MLS® Number | X8325452 |
| Property Type | Single Family |
| Amenities Near By | Place Of Worship, Public Transit, Park |
| Community Features | Pet Restrictions |
| Equipment Type | Water Heater |
| Features | Ravine |
| Parking Space Total | 1 |
| Rental Equipment Type | Water Heater |
Building
| Bathroom Total | 2 |
| Bedrooms Above Ground | 3 |
| Bedrooms Total | 3 |
| Appliances | Water Softener, Dishwasher, Dryer, Microwave, Range, Refrigerator, Stove, Washer |
| Basement Development | Finished |
| Basement Type | N/a (finished) |
| Cooling Type | Central Air Conditioning |
| Exterior Finish | Vinyl Siding |
| Fireplace Present | No |
| Heating Fuel | Natural Gas |
| Heating Type | Forced Air |
| Stories Total | 2 |
| Type | Row / Townhouse |
Land
| Acreage | No |
| Land Amenities | Place Of Worship, Public Transit, Park |
Rooms
| Level | Type | Length | Width | Dimensions |
|---|---|---|---|---|
| Second Level | Primary Bedroom | 5.81 m | 3.1 m | 5.81 m x 3.1 m |
| Second Level | Bedroom 2 | 2.63 m | 3.38 m | 2.63 m x 3.38 m |
| Second Level | Bedroom 3 | 3.1 m | 4.47 m | 3.1 m x 4.47 m |
| Basement | Recreational, Games Room | 6.31 m | 5.23 m | 6.31 m x 5.23 m |
| Basement | Laundry Room | 2.55 m | 2.31 m | 2.55 m x 2.31 m |
| Main Level | Kitchen | 3.42 m | 2.96 m | 3.42 m x 2.96 m |
| Main Level | Living Room | 4.19 m | 6.44 m | 4.19 m x 6.44 m |
https://www.realtor.ca/real-estate/26875231/4-15-green-valley-drive-kitchener
Interested?
Contact us for more information

