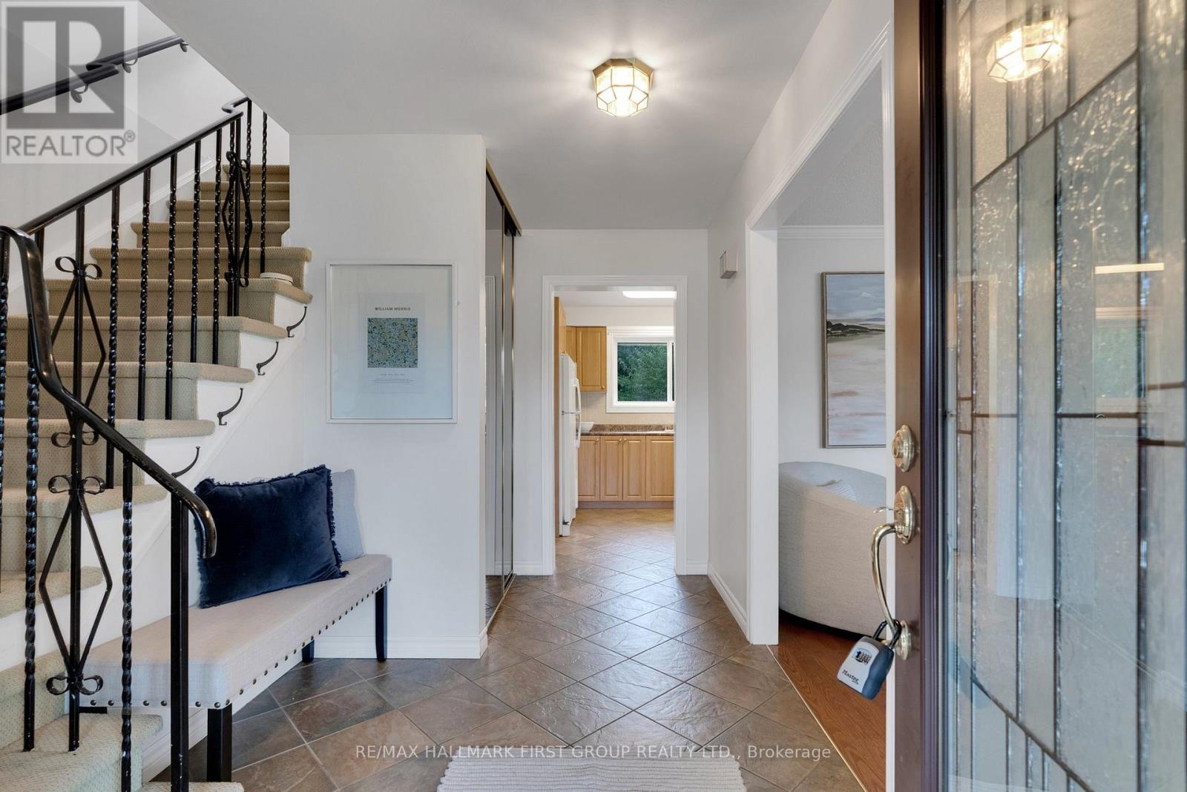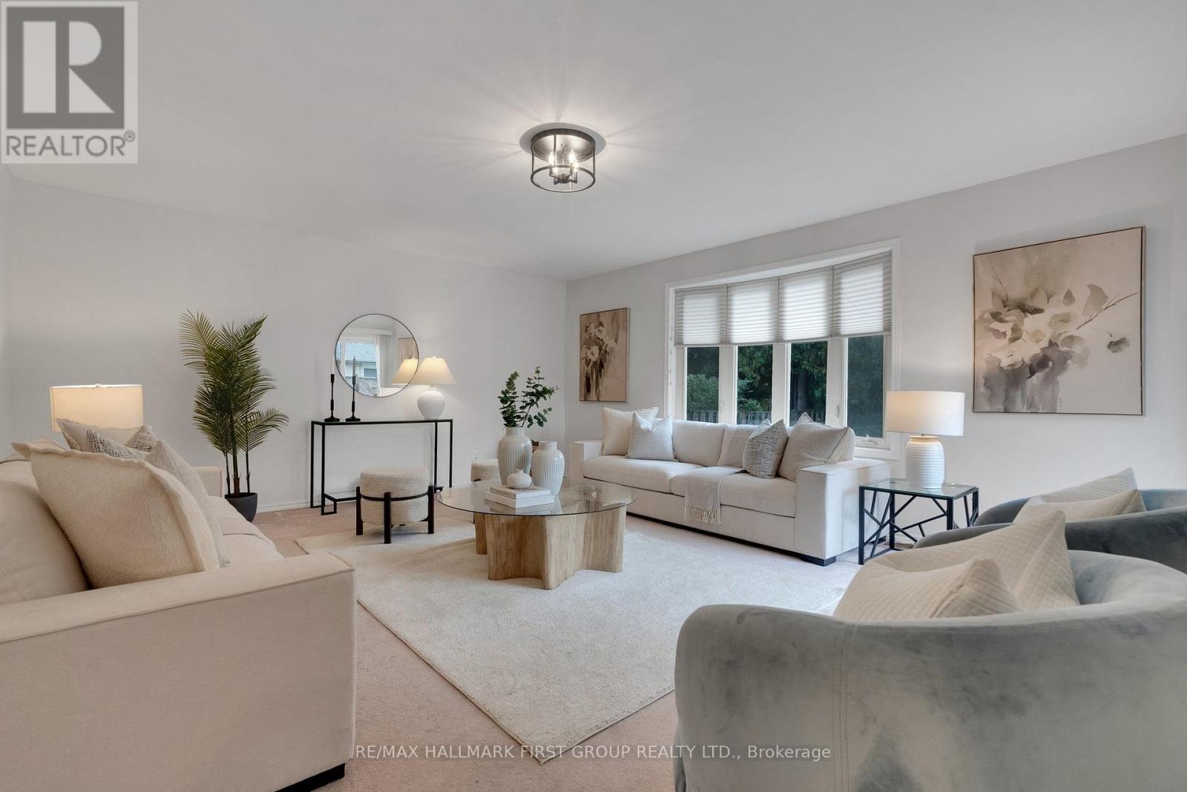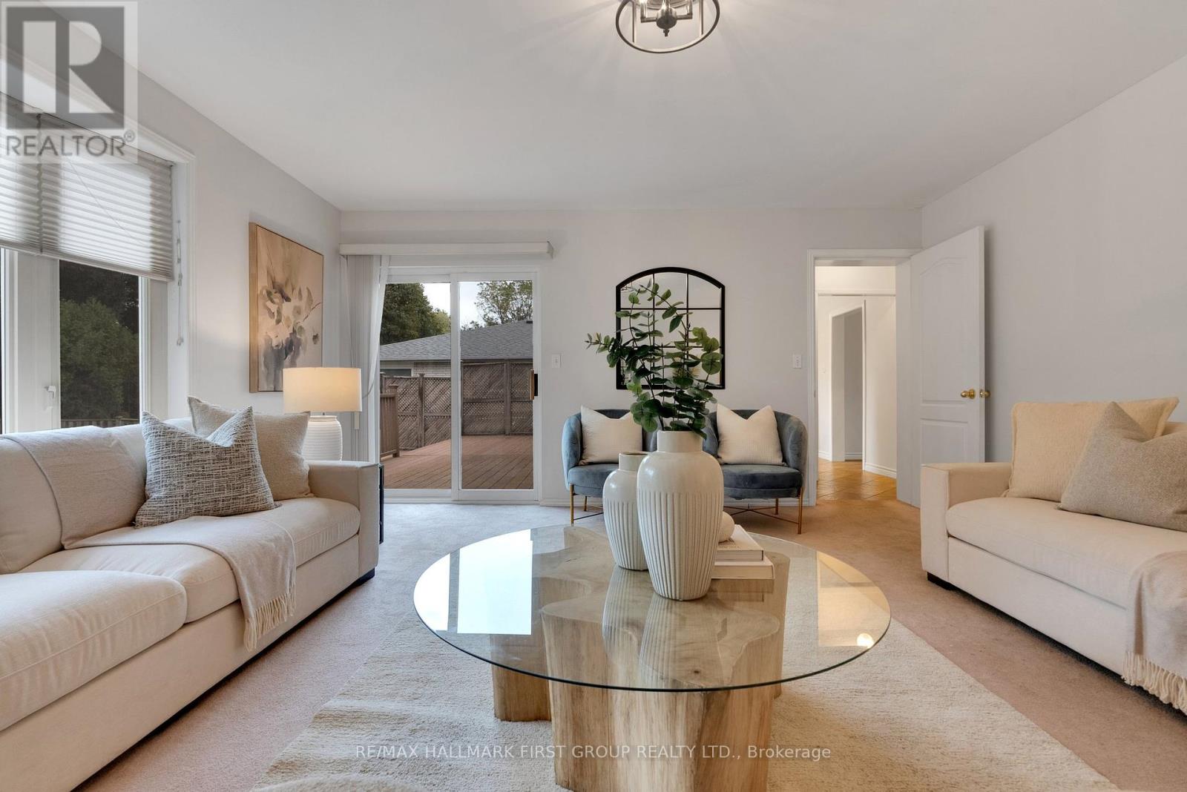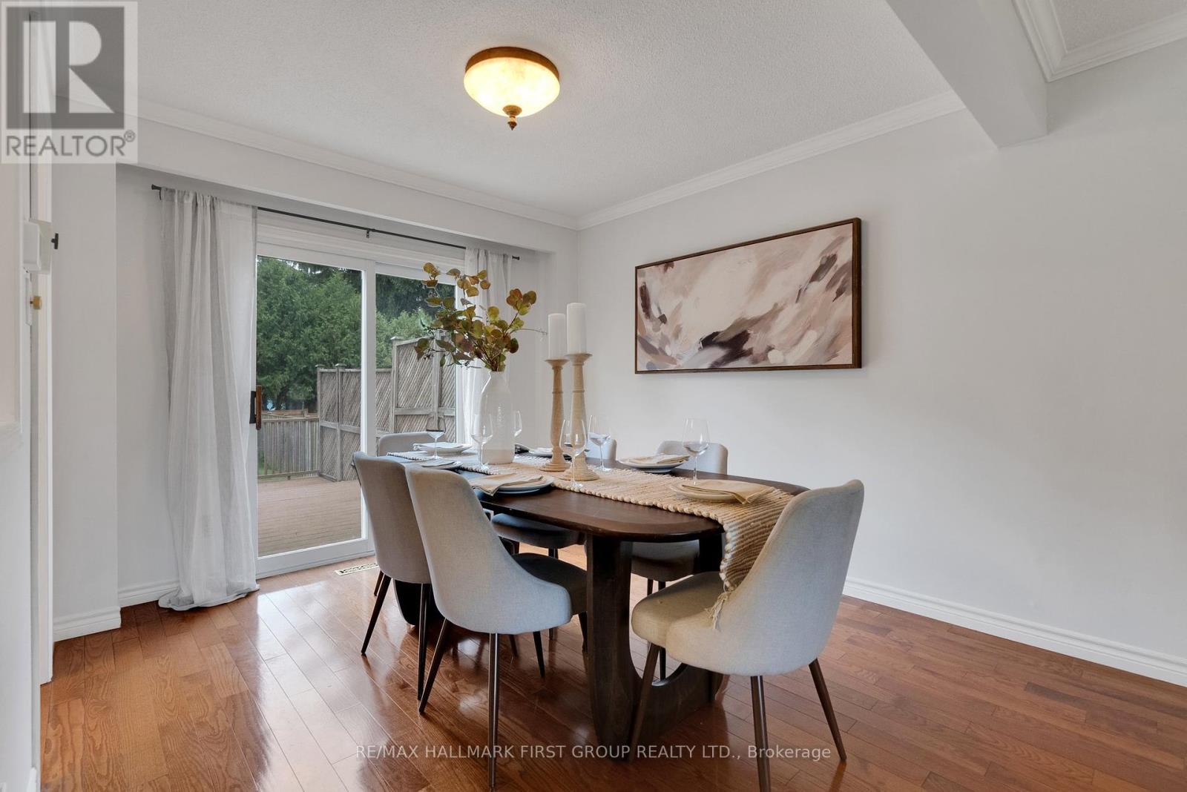4 Balsdon Court Ajax (Central West), Ontario L1S 6E9
$1,100,000
Welcome To 4 Balsdon Crt Nestled On A Quiet & Peaceful Court Located In Beautiful Pickering Village. Walk Up To A Massive Driveway With Ample Space For Up To 8 Cars. Enter The Foyer & Walk Into The Bright Combination Dining/Living Room Featuring A Large Window That Floods The Space With Natural Light. The Enormous Family Room Perfect For Relaxing & Entertaining With A W/O To A Backyard Oasis With A Very Large Lot Providing Ample Outdoor Space With An Amazing Composite Deck And A 18 x 36 Ft Heated Pool Ideal For Summer Gatherings & Relaxation. Upstairs Offers 3 Spacious Bdrms With The 4th Currently Transformed Into A Luxurious W/I Closet (Easily Reversible). 3 Bath, Includ. 1 Conveniently Located In The Fully Finished Basement Which Provides Extra Living Space, Versatility & Storage. This Beautiful Home Combines Comfort, Space & Elegance. It's Perfect For Families Looking For A Serene & Spacious Environment. Walking Distance To GO Station, Shopping, Schools, Bus Route, Parks & So Much More! (id:39551)
Open House
This property has open houses!
2:00 pm
Ends at:4:00 pm
Property Details
| MLS® Number | E9368956 |
| Property Type | Single Family |
| Community Name | Central West |
| Amenities Near By | Hospital, Park, Public Transit, Schools |
| Community Features | Community Centre |
| Parking Space Total | 10 |
| Pool Type | Inground Pool |
Building
| Bathroom Total | 3 |
| Bedrooms Above Ground | 3 |
| Bedrooms Below Ground | 1 |
| Bedrooms Total | 4 |
| Appliances | Dryer, Refrigerator, Stove, Washer |
| Basement Development | Finished |
| Basement Type | N/a (finished) |
| Construction Style Attachment | Detached |
| Cooling Type | Central Air Conditioning |
| Exterior Finish | Aluminum Siding, Brick |
| Fireplace Present | No |
| Flooring Type | Hardwood, Ceramic |
| Foundation Type | Concrete |
| Half Bath Total | 1 |
| Heating Fuel | Natural Gas |
| Heating Type | Forced Air |
| Stories Total | 2 |
| Type | House |
| Utility Water | Municipal Water |
Parking
| Attached Garage |
Land
| Acreage | No |
| Land Amenities | Hospital, Park, Public Transit, Schools |
| Sewer | Sanitary Sewer |
| Size Frontage | 93 Ft |
| Size Irregular | 93.03 Ft ; Irregular |
| Size Total Text | 93.03 Ft ; Irregular |
| Surface Water | River/stream |
Rooms
| Level | Type | Length | Width | Dimensions |
|---|---|---|---|---|
| Second Level | Primary Bedroom | 4.3 m | 3.2 m | 4.3 m x 3.2 m |
| Second Level | Other | 3.8 m | 3.6 m | 3.8 m x 3.6 m |
| Second Level | Bedroom 2 | 3 m | 2.5 m | 3 m x 2.5 m |
| Second Level | Bedroom 3 | 3.2 m | 2.8 m | 3.2 m x 2.8 m |
| Lower Level | Recreational, Games Room | 7.5 m | 3.4 m | 7.5 m x 3.4 m |
| Lower Level | Workshop | 5.2 m | 4.5 m | 5.2 m x 4.5 m |
| Main Level | Living Room | 5.4 m | 3.5 m | 5.4 m x 3.5 m |
| Main Level | Dining Room | 3.3 m | 3 m | 3.3 m x 3 m |
| Main Level | Kitchen | 3.8 m | 2.8 m | 3.8 m x 2.8 m |
| Main Level | Family Room | 5.2 m | 4.8 m | 5.2 m x 4.8 m |
https://www.realtor.ca/real-estate/27470192/4-balsdon-court-ajax-central-west-central-west
Interested?
Contact us for more information



































