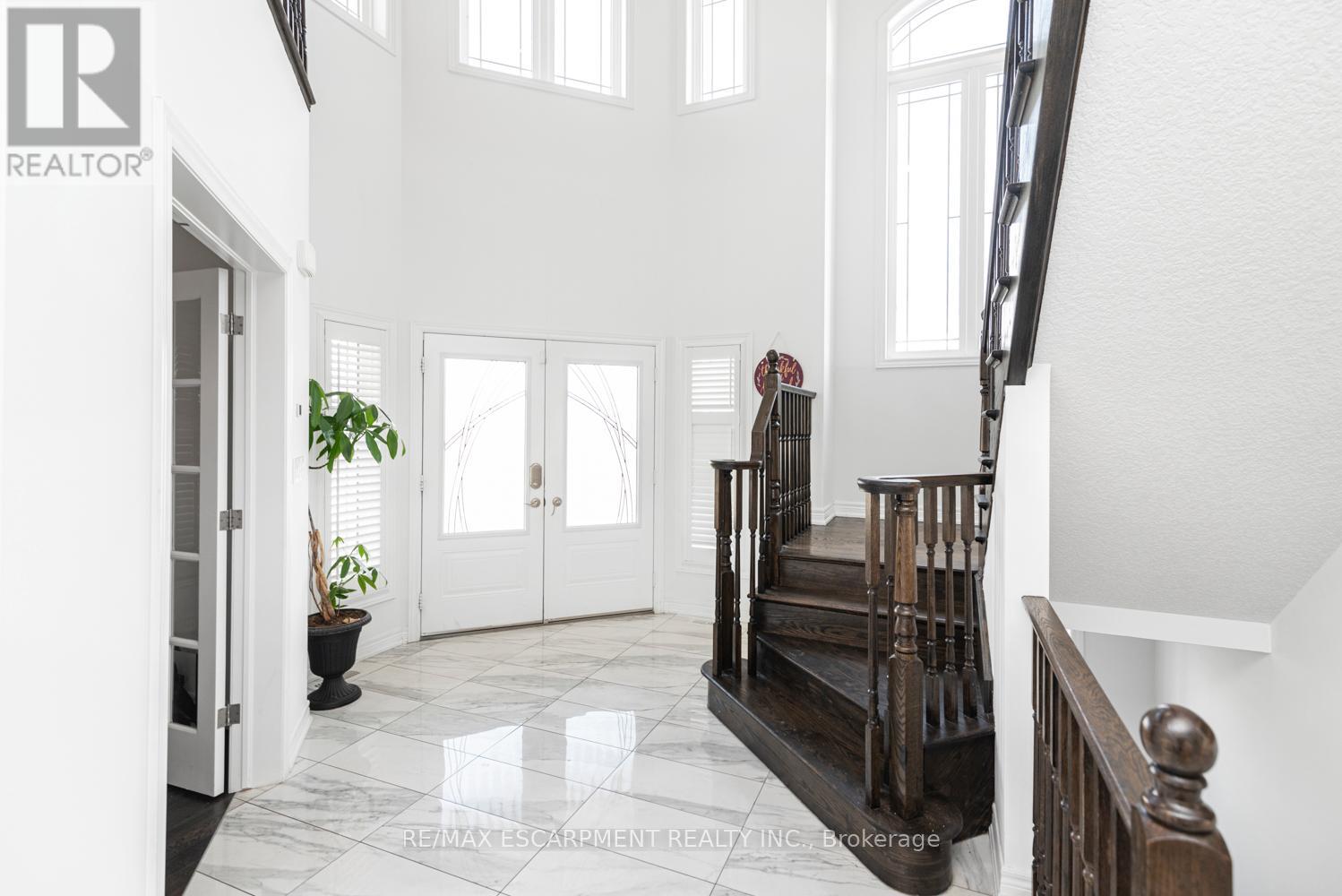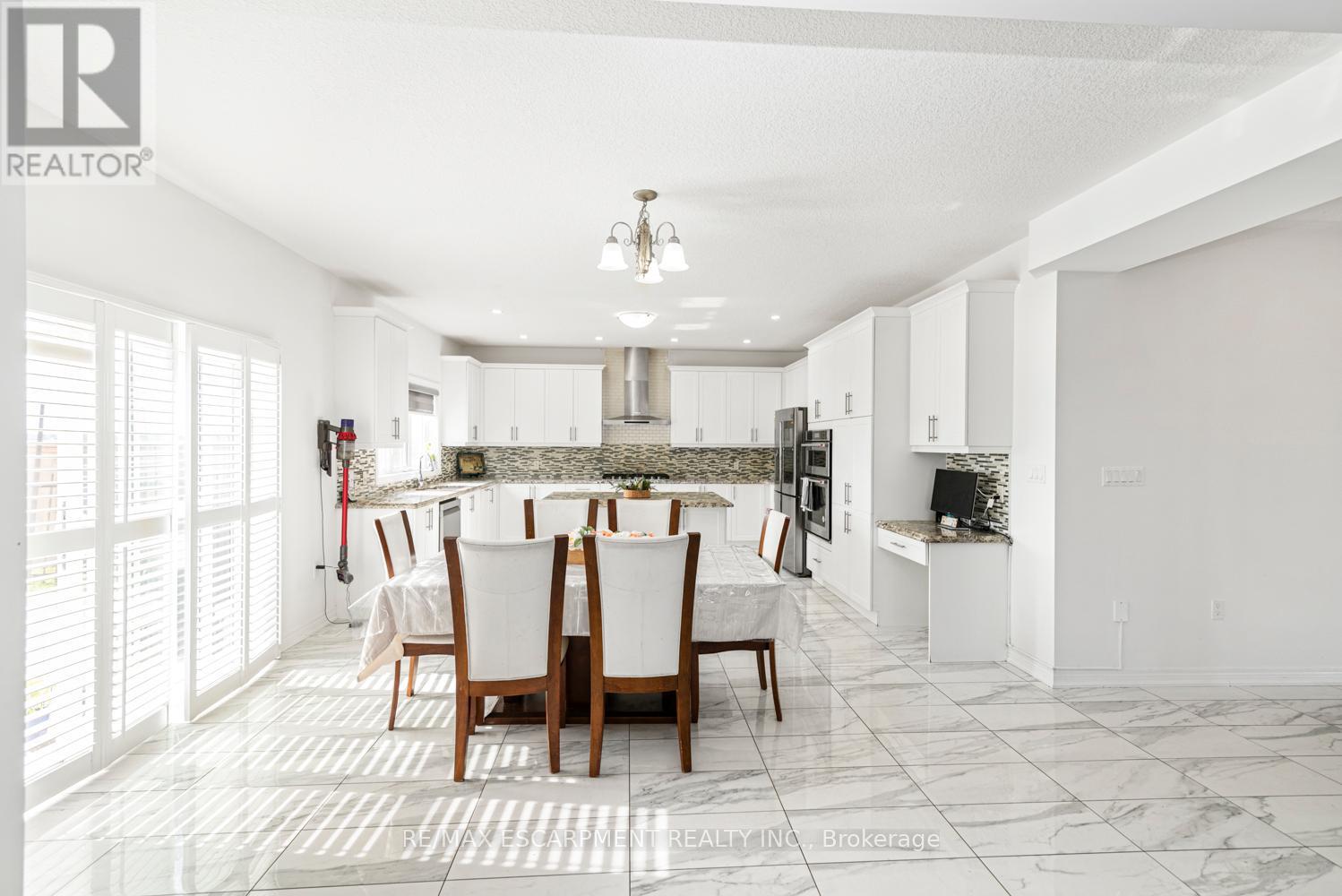4 Bedroom
4 Bathroom
Fireplace
Central Air Conditioning
Forced Air
$1,399,000
Welcome to this beautifully designed 3,565 sq ft corner lot home, built in 2020. This spacious residence features 4 bedrooms and 4 bathrooms, making it perfect for families of all sizes. The master bedroom is a true retreat, boasting an ensuite bathroom complete with a luxurious double sink, a soaking tub, and a separate shower. His and her walk-in closets provide ample storage space, ensuring your sanctuary remains organized and clutter-free. Another bedroom also features its own ensuite and walk-in closet, providing privacy and convenience. The two additional bedrooms share a well-appointed Jack and Jill bathroom, making it ideal for children or guests. Enjoy the serene views of the nearby children's park and pond from the comfort of your home. This property is not just a house; it's a lifestyle! (id:39551)
Property Details
|
MLS® Number
|
X9511319 |
|
Property Type
|
Single Family |
|
Community Name
|
Rural Glanbrook |
|
Amenities Near By
|
Park |
|
Community Features
|
School Bus |
|
Features
|
Level Lot |
|
Parking Space Total
|
6 |
|
View Type
|
View |
Building
|
Bathroom Total
|
4 |
|
Bedrooms Above Ground
|
4 |
|
Bedrooms Total
|
4 |
|
Appliances
|
Blinds, Dishwasher, Dryer, Refrigerator, Stove, Washer, Window Coverings |
|
Basement Development
|
Unfinished,unfinished |
|
Basement Type
|
Full (unfinished), Full (unfinished) |
|
Construction Style Attachment
|
Detached |
|
Cooling Type
|
Central Air Conditioning |
|
Exterior Finish
|
Brick, Stucco |
|
Fireplace Present
|
Yes |
|
Flooring Type
|
Ceramic, Hardwood |
|
Foundation Type
|
Poured Concrete |
|
Half Bath Total
|
1 |
|
Heating Fuel
|
Natural Gas |
|
Heating Type
|
Forced Air |
|
Stories Total
|
2 |
|
Type
|
House |
|
Utility Water
|
Municipal Water |
Parking
|
Attached Garage
|
|
|
Attached Garage
|
|
Land
|
Acreage
|
No |
|
Land Amenities
|
Park |
|
Sewer
|
Sanitary Sewer |
|
Size Depth
|
105 Ft ,7 In |
|
Size Frontage
|
73 Ft ,2 In |
|
Size Irregular
|
73.23 X 105.59 Ft |
|
Size Total Text
|
73.23 X 105.59 Ft|under 1/2 Acre |
|
Surface Water
|
Lake/pond |
|
Zoning Description
|
Rm3 |
Rooms
| Level |
Type |
Length |
Width |
Dimensions |
|
Second Level |
Bedroom 3 |
3.66 m |
4.37 m |
3.66 m x 4.37 m |
|
Second Level |
Bedroom 4 |
3.96 m |
3.96 m |
3.96 m x 3.96 m |
|
Second Level |
Bedroom 3 |
3.66 m |
4.37 m |
3.66 m x 4.37 m |
|
Second Level |
Bedroom 4 |
3.96 m |
3.96 m |
3.96 m x 3.96 m |
|
Second Level |
Primary Bedroom |
4.11 m |
6.1 m |
4.11 m x 6.1 m |
|
Second Level |
Bedroom 2 |
3.66 m |
4.27 m |
3.66 m x 4.27 m |
|
Second Level |
Primary Bedroom |
4.11 m |
6.1 m |
4.11 m x 6.1 m |
|
Second Level |
Bedroom 2 |
3.66 m |
4.27 m |
3.66 m x 4.27 m |
|
Main Level |
Foyer |
2.44 m |
3.35 m |
2.44 m x 3.35 m |
|
Main Level |
Foyer |
2.44 m |
3.35 m |
2.44 m x 3.35 m |
|
Main Level |
Den |
2.55 m |
3.59 m |
2.55 m x 3.59 m |
|
Main Level |
Family Room |
4.11 m |
5.79 m |
4.11 m x 5.79 m |
|
Main Level |
Den |
2.55 m |
3.59 m |
2.55 m x 3.59 m |
|
Main Level |
Dining Room |
3.66 m |
5.03 m |
3.66 m x 5.03 m |
|
Main Level |
Family Room |
4.11 m |
5.79 m |
4.11 m x 5.79 m |
|
Main Level |
Kitchen |
4.56 m |
3.66 m |
4.56 m x 3.66 m |
|
Main Level |
Dining Room |
3.66 m |
5.03 m |
3.66 m x 5.03 m |
|
Main Level |
Eating Area |
4.56 m |
4.56 m |
4.56 m x 4.56 m |
|
Main Level |
Kitchen |
4.56 m |
3.66 m |
4.56 m x 3.66 m |
|
Main Level |
Laundry Room |
3.04 m |
3.65 m |
3.04 m x 3.65 m |
|
Main Level |
Eating Area |
4.56 m |
4.56 m |
4.56 m x 4.56 m |
|
Main Level |
Laundry Room |
3.04 m |
3.65 m |
3.04 m x 3.65 m |
https://www.realtor.ca/real-estate/27582189/4-dolomiti-court-hamilton-rural-glanbrook











































