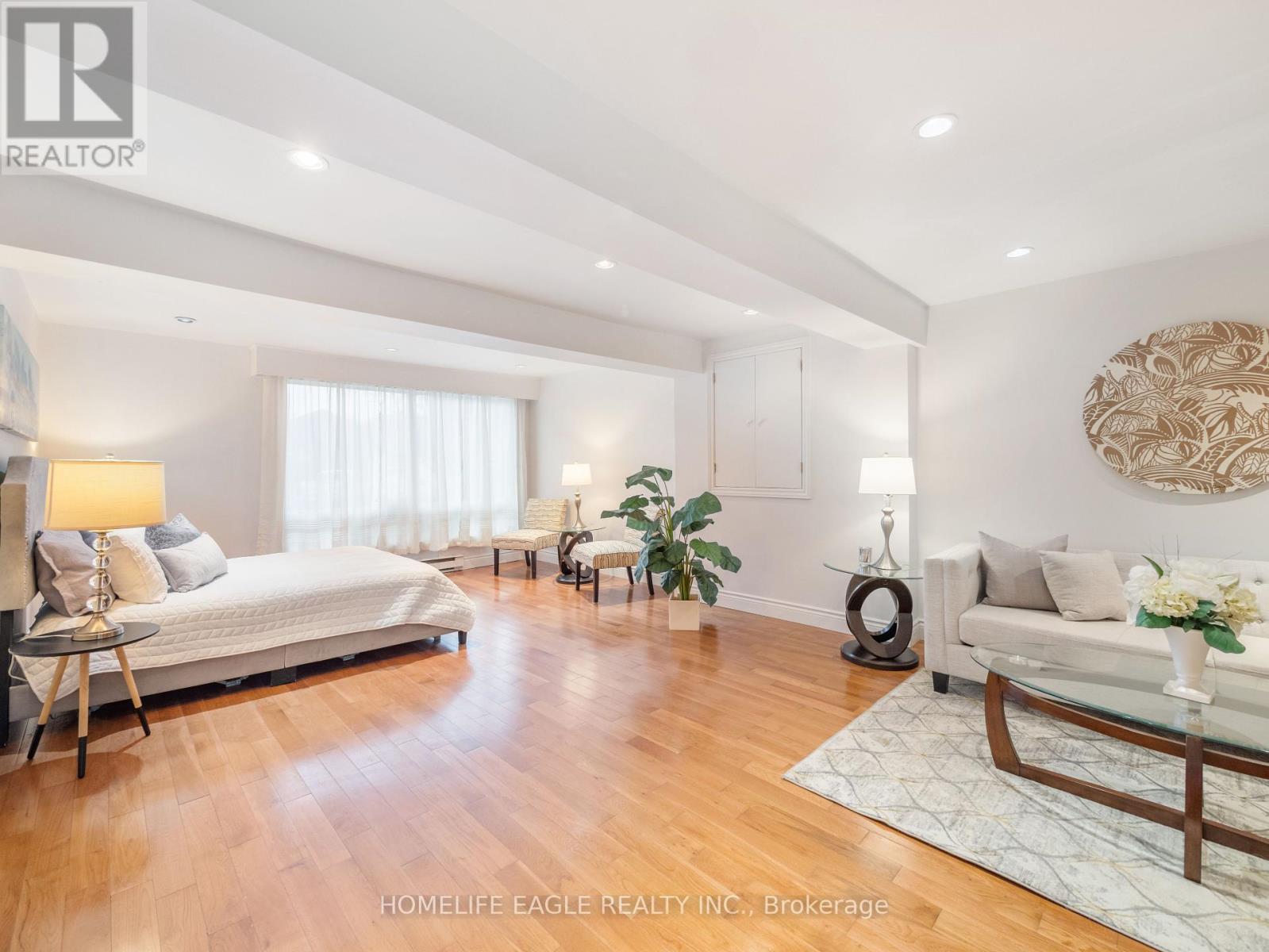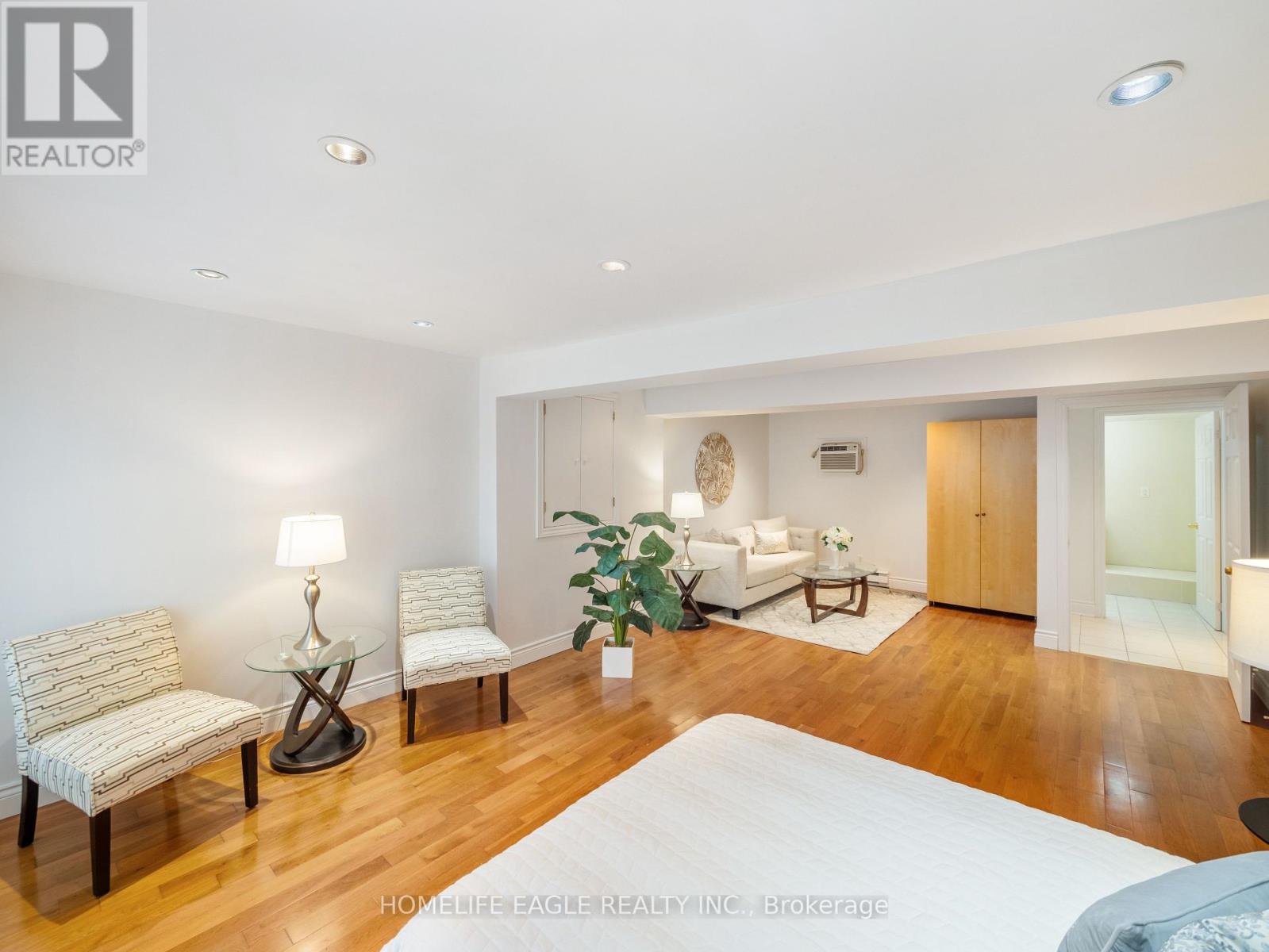4 Bedroom
2 Bathroom
Window Air Conditioner
Baseboard Heaters
$999,999
Discover Fantastic opportunity to own a bright 3 bedrooms, 2 washrooms bungalow in the prestigious OakRidges area of Richmond Hill. This Spacious home features hardwood foors throughout, an update eat-in kitchen, a sunny family room with awalk-out to a private deck, and a spacious loft with a private powder room situated on premium 73.5x100 ft lot, this property offers immense potential for redevelopment or expansion in an area of million dollar new homes. With multiple entrance, it's perfect for live/work setups, homebased businesses, or retail income. Whether you are looking for multigenerational home, a place to build your dream residence, or a smart investment, this property is ideal. Don't miss out on this unique opportunity!! **** EXTRAS **** Located In A High-Demanded Area Undergoing Redevelopment. It's Close To All Amenities And Transit. Vacant Possession Ensures Flexibility. (id:39551)
Property Details
|
MLS® Number
|
N11896272 |
|
Property Type
|
Single Family |
|
Community Name
|
Oak Ridges |
|
Amenities Near By
|
Park, Public Transit |
|
Community Features
|
School Bus |
|
Features
|
Cul-de-sac |
|
Parking Space Total
|
4 |
|
Structure
|
Shed |
Building
|
Bathroom Total
|
2 |
|
Bedrooms Above Ground
|
3 |
|
Bedrooms Below Ground
|
1 |
|
Bedrooms Total
|
4 |
|
Appliances
|
Dryer, Washer |
|
Basement Type
|
Crawl Space |
|
Construction Style Attachment
|
Detached |
|
Cooling Type
|
Window Air Conditioner |
|
Exterior Finish
|
Vinyl Siding |
|
Fireplace Present
|
No |
|
Flooring Type
|
Hardwood |
|
Foundation Type
|
Concrete |
|
Half Bath Total
|
1 |
|
Heating Fuel
|
Electric |
|
Heating Type
|
Baseboard Heaters |
|
Stories Total
|
1 |
|
Type
|
House |
|
Utility Water
|
Municipal Water |
Land
|
Acreage
|
No |
|
Land Amenities
|
Park, Public Transit |
|
Sewer
|
Sanitary Sewer |
|
Size Depth
|
100 Ft |
|
Size Frontage
|
73 Ft ,6 In |
|
Size Irregular
|
73.5 X 100 Ft |
|
Size Total Text
|
73.5 X 100 Ft |
Rooms
| Level |
Type |
Length |
Width |
Dimensions |
|
Second Level |
Loft |
6.3 m |
3.98 m |
6.3 m x 3.98 m |
|
Main Level |
Living Room |
3.14 m |
2.92 m |
3.14 m x 2.92 m |
|
Main Level |
Kitchen |
3.52 m |
2.89 m |
3.52 m x 2.89 m |
|
Main Level |
Eating Area |
3.38 m |
2.81 m |
3.38 m x 2.81 m |
|
Main Level |
Primary Bedroom |
4.49 m |
2.92 m |
4.49 m x 2.92 m |
|
Main Level |
Bedroom |
3.65 m |
2.85 m |
3.65 m x 2.85 m |
|
Main Level |
Bedroom |
6.9 m |
2.4 m |
6.9 m x 2.4 m |
|
Main Level |
Family Room |
5.35 m |
2.97 m |
5.35 m x 2.97 m |
https://www.realtor.ca/real-estate/27745194/4-hughes-street-richmond-hill-oak-ridges-oak-ridges

































