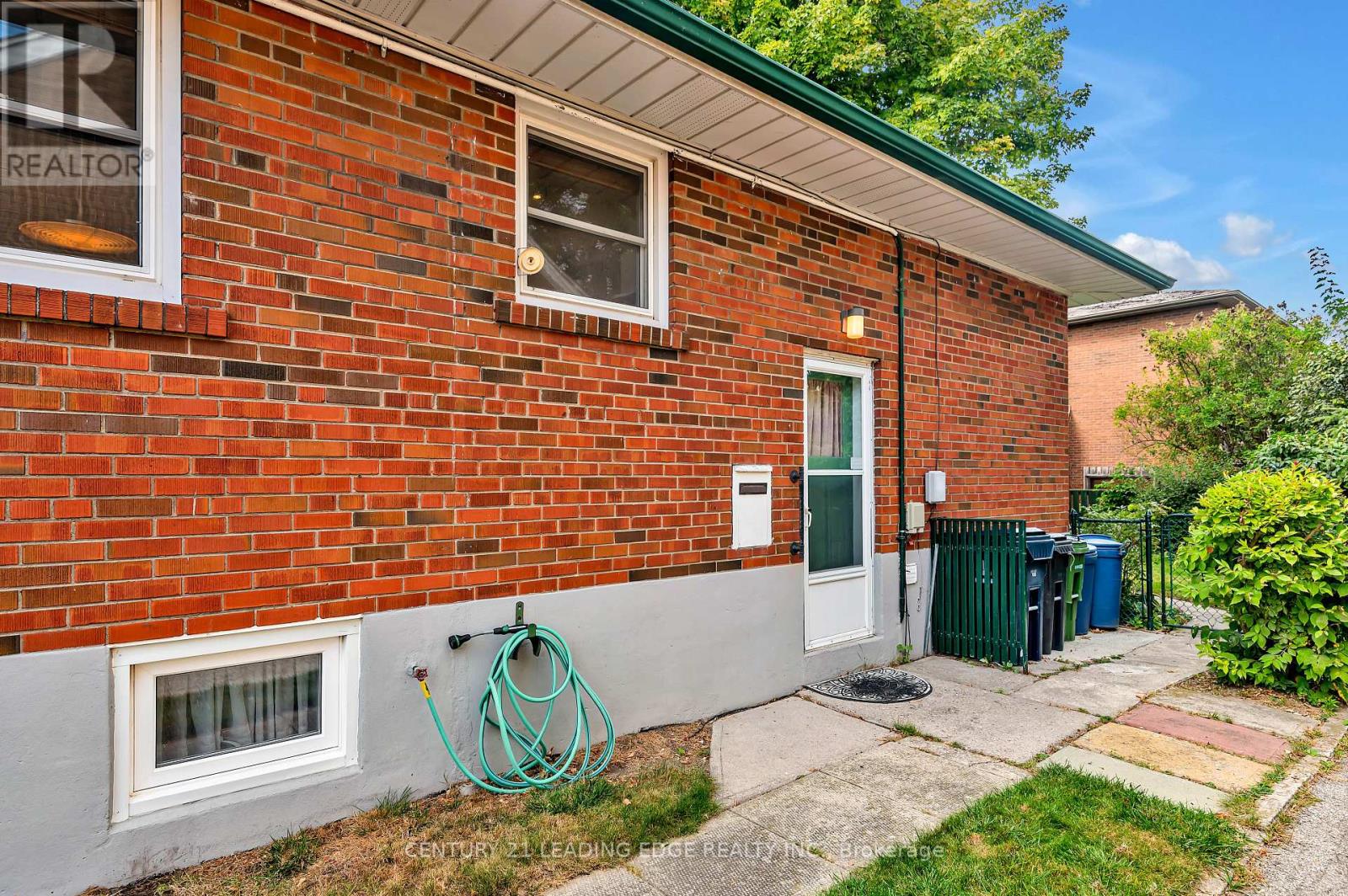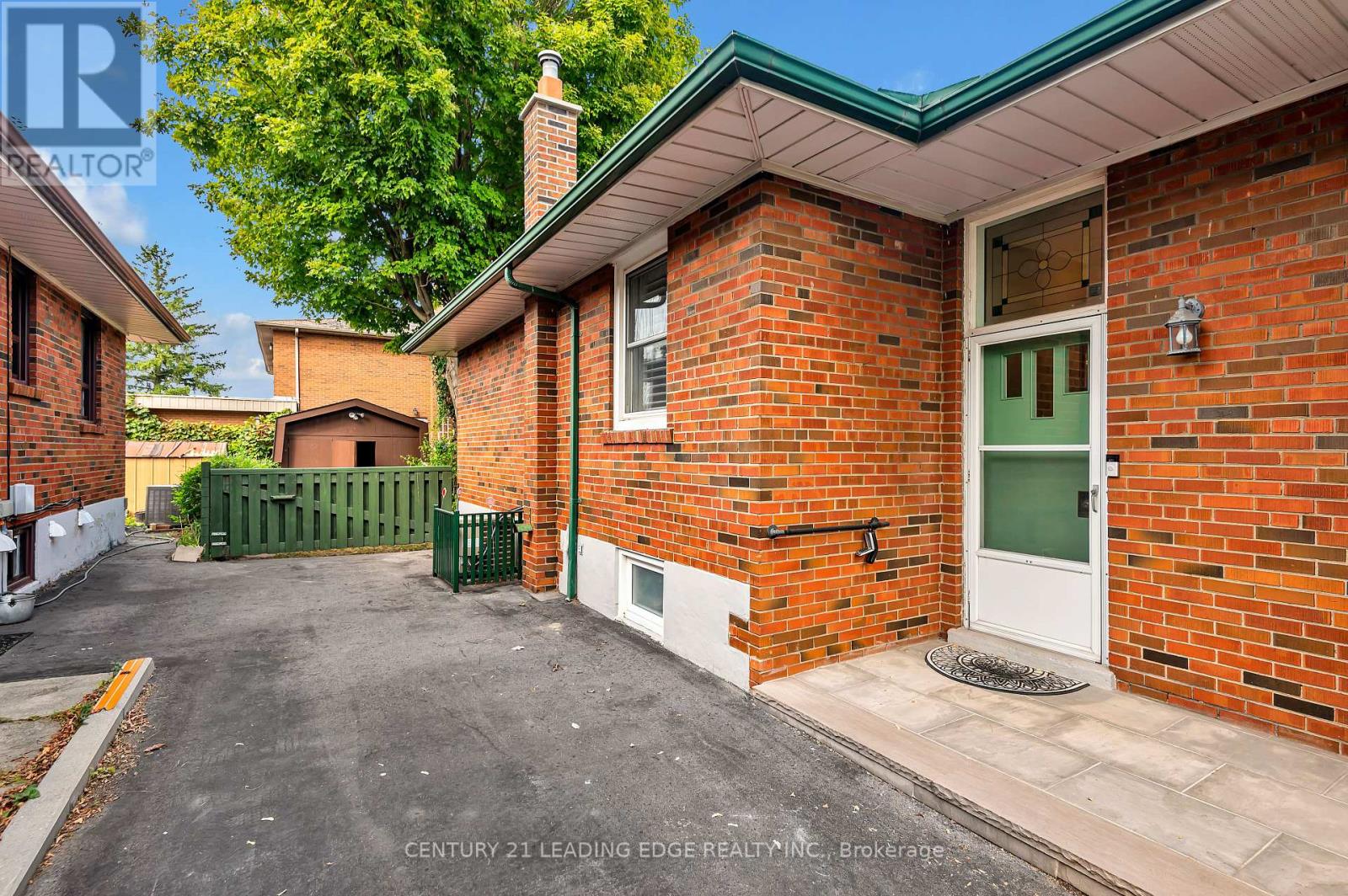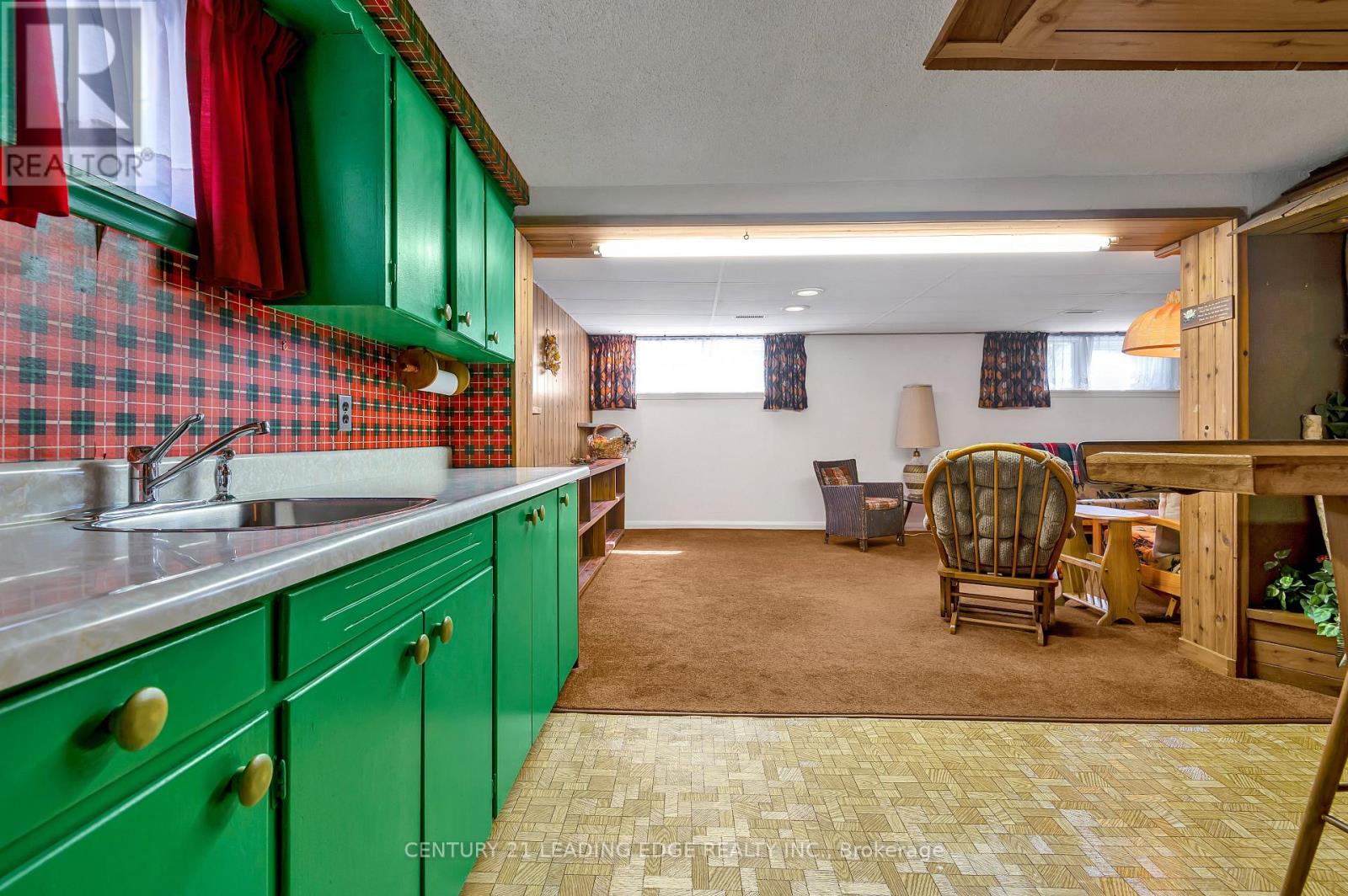4 Walbon Road Toronto (Wexford-Maryvale), Ontario M1R 1Z2
$999,000
Well maintained detached brick bungalow on a premium 49x103ft lot in the highly sought after Wexford-Maryvale community, steps from Wayne Parkette! This cheerful sun-filled family home, features a functional layout, open concept living & dining, eat-in kitchen, 3+1 bedrooms. The lower level offers a separate entrance to a large finished basement which includes the 4th bedroom, kitchenette, wet bar, large living area with wood fireplace, convenient 3 piece bath and a large workshop & storage room. This space can easily be converted into a nanny suite, in-law suite, or an income-generating rental unit, adding versatility and potential value to the home. The fenced in backyard includes an oversized garden shed & private seating area perfect for entertaining & summer Bbq's with family and friends! Newer front entrance stone, private paved driveway that can accommodate 2 to 3 cars and large gate providing access to the backyard. This is an excellent opportunity to settle into a vibrant, family friendly community. Tremendous value, move in or put your own personal touches on this home! Close To: Parks, Catholic & Public schools, Public transit, Trails, 401/404/DVP, Eglinton Crosstown LRT, Scarborough Town Center, Toronto East General Hospital, Places of worship, Eglinton Sq, Costco, Supermarkets, Arena, Victoria village library, Eateries & More! **** EXTRAS **** Roof (2017), HWT owned (2021), AC (2017), Chimney cleaning (2019), Front porch stone (2023) (id:39551)
Open House
This property has open houses!
1:00 pm
Ends at:4:00 pm
1:00 pm
Ends at:4:00 pm
Property Details
| MLS® Number | E9362789 |
| Property Type | Single Family |
| Community Name | Wexford-Maryvale |
| Amenities Near By | Park, Public Transit, Schools, Hospital, Place Of Worship |
| Parking Space Total | 3 |
| Structure | Shed |
Building
| Bathroom Total | 2 |
| Bedrooms Above Ground | 3 |
| Bedrooms Below Ground | 1 |
| Bedrooms Total | 4 |
| Amenities | Fireplace(s) |
| Appliances | Dishwasher, Dryer, Freezer, Refrigerator, Stove, Washer, Window Coverings |
| Architectural Style | Bungalow |
| Basement Development | Finished |
| Basement Features | Separate Entrance |
| Basement Type | N/a (finished) |
| Construction Style Attachment | Detached |
| Cooling Type | Central Air Conditioning |
| Exterior Finish | Brick |
| Fireplace Present | Yes |
| Fireplace Total | 1 |
| Flooring Type | Carpeted, Parquet, Concrete |
| Foundation Type | Block |
| Heating Fuel | Natural Gas |
| Heating Type | Forced Air |
| Stories Total | 1 |
| Type | House |
| Utility Water | Municipal Water |
Land
| Acreage | No |
| Land Amenities | Park, Public Transit, Schools, Hospital, Place Of Worship |
| Sewer | Sanitary Sewer |
| Size Depth | 103 Ft ,1 In |
| Size Frontage | 49 Ft |
| Size Irregular | 49 X 103.09 Ft |
| Size Total Text | 49 X 103.09 Ft |
Rooms
| Level | Type | Length | Width | Dimensions |
|---|---|---|---|---|
| Basement | Bedroom 4 | 2.49 m | 4.22 m | 2.49 m x 4.22 m |
| Basement | Recreational, Games Room | 6.4 m | 8.74 m | 6.4 m x 8.74 m |
| Basement | Workshop | 4.29 m | 4.33 m | 4.29 m x 4.33 m |
| Basement | Laundry Room | 3 m | 2.39 m | 3 m x 2.39 m |
| Ground Level | Living Room | 3.85 m | 7.09 m | 3.85 m x 7.09 m |
| Ground Level | Dining Room | 3.85 m | 7.09 m | 3.85 m x 7.09 m |
| Ground Level | Kitchen | 4.76 m | 3.29 m | 4.76 m x 3.29 m |
| Ground Level | Primary Bedroom | 3.96 m | 3.21 m | 3.96 m x 3.21 m |
| Ground Level | Bedroom 2 | 2.67 m | 4.16 m | 2.67 m x 4.16 m |
| Ground Level | Bedroom 3 | 2.86 m | 3.37 m | 2.86 m x 3.37 m |
https://www.realtor.ca/real-estate/27453598/4-walbon-road-toronto-wexford-maryvale-wexford-maryvale
Interested?
Contact us for more information











































