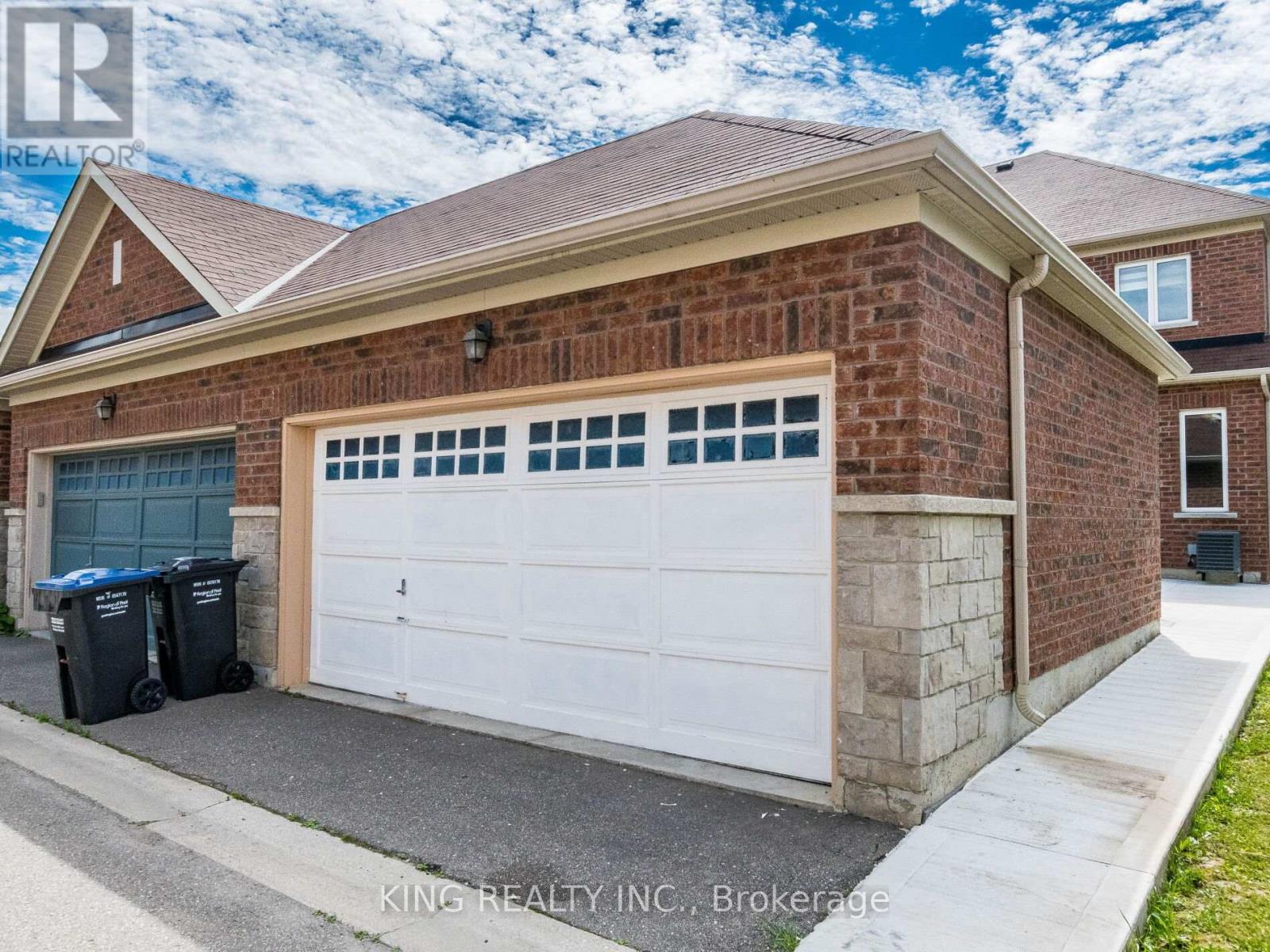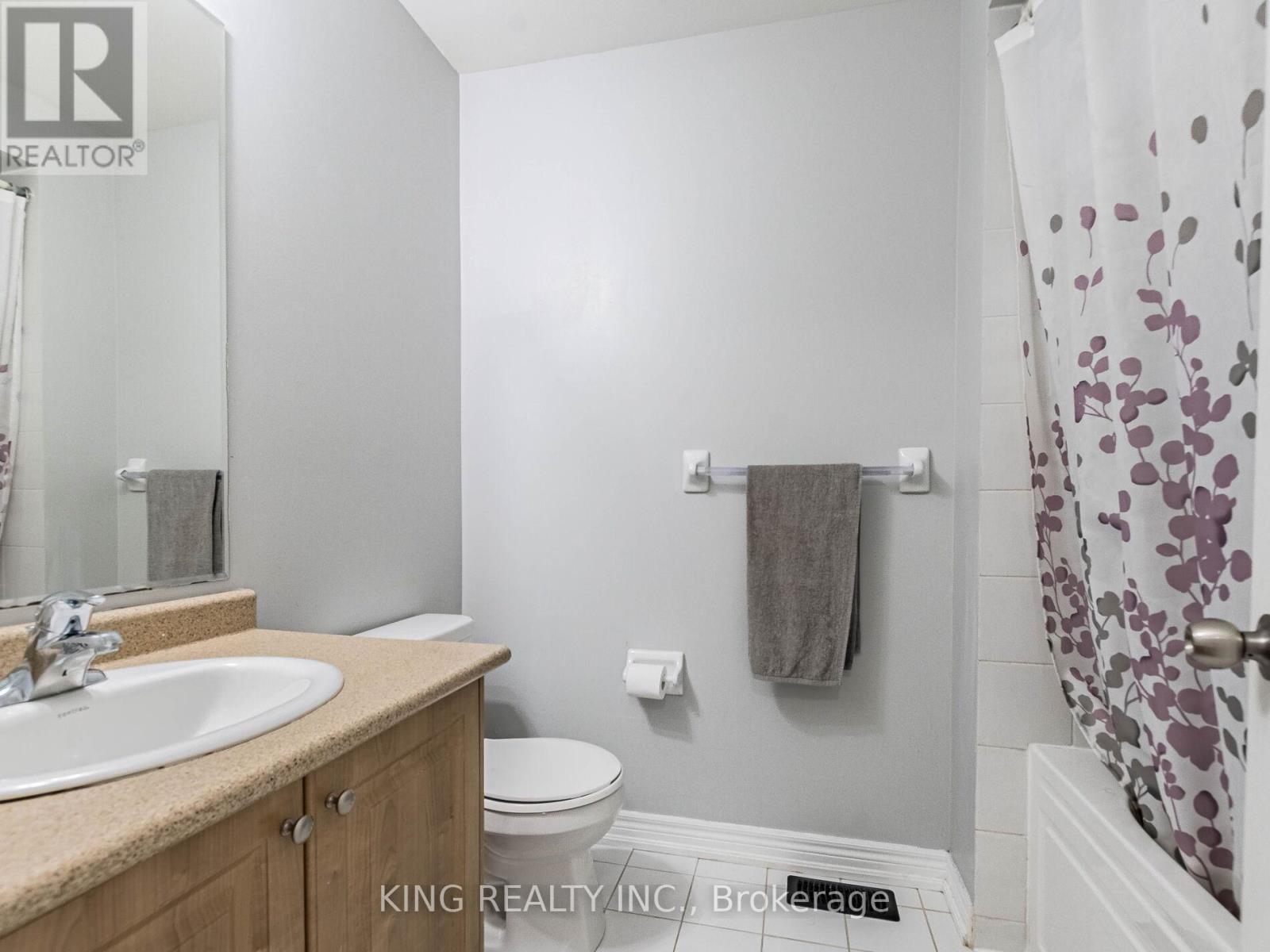3 Bedroom
3 Bathroom
Central Air Conditioning
Forced Air
$975,000
Welcome To This Bright Beautiful & Spacious End Unit Townhouse Like Semi-Detached. Just Under 2000 Sf, 3 Bedrooms & 3 Washrooms, Double Car Garage, Located In Most Demanded Area Of Mayfield Village Community & Peaceful Neighborhood, Open concept layout . 9 foot ceilings on main floor. Second Floor with 3 bedrooms and 2 washrooms, Bright And Spacious. Absolutely Stunning !! End Unit !! . Separate Family Room. Large Open Kitchen With Stainless Steel Appliances. Beautiful Landscaped Backyard. Walking distance To School And All Amenities. Stainless Steel Fridge, Stove, Dishwasher. Easy Access To HWY 410, Close To Walmart Plaza, Parks, Etc **** EXTRAS **** Water softener not included (id:39551)
Property Details
|
MLS® Number
|
W9305532 |
|
Property Type
|
Single Family |
|
Community Name
|
Sandringham-Wellington North |
|
Parking Space Total
|
3 |
Building
|
Bathroom Total
|
3 |
|
Bedrooms Above Ground
|
3 |
|
Bedrooms Total
|
3 |
|
Appliances
|
Dishwasher, Dryer, Refrigerator, Stove, Washer, Window Coverings |
|
Basement Development
|
Unfinished |
|
Basement Type
|
N/a (unfinished) |
|
Construction Style Attachment
|
Attached |
|
Cooling Type
|
Central Air Conditioning |
|
Exterior Finish
|
Brick, Stone |
|
Fireplace Present
|
No |
|
Foundation Type
|
Brick, Concrete, Stone |
|
Half Bath Total
|
1 |
|
Heating Fuel
|
Natural Gas |
|
Heating Type
|
Forced Air |
|
Stories Total
|
2 |
|
Type
|
Row / Townhouse |
|
Utility Water
|
Municipal Water |
Parking
Land
|
Acreage
|
No |
|
Sewer
|
Sanitary Sewer |
|
Size Depth
|
104 Ft ,11 In |
|
Size Frontage
|
25 Ft ,5 In |
|
Size Irregular
|
25.43 X 104.99 Ft |
|
Size Total Text
|
25.43 X 104.99 Ft |
Rooms
| Level |
Type |
Length |
Width |
Dimensions |
|
Second Level |
Primary Bedroom |
4.75 m |
3.99 m |
4.75 m x 3.99 m |
|
Second Level |
Bedroom 2 |
4.08 m |
2.74 m |
4.08 m x 2.74 m |
|
Second Level |
Bedroom 3 |
3.35 m |
2.9 m |
3.35 m x 2.9 m |
|
Main Level |
Family Room |
3.66 m |
3.66 m |
3.66 m x 3.66 m |
|
Main Level |
Living Room |
5.49 m |
3.57 m |
5.49 m x 3.57 m |
|
Main Level |
Kitchen |
5.3 m |
2.29 m |
5.3 m x 2.29 m |
|
Main Level |
Eating Area |
3.47 m |
2.8 m |
3.47 m x 2.8 m |
https://www.realtor.ca/real-estate/27381041/40-saint-dennis-road-brampton-sandringham-wellington-north-sandringham-wellington-north






































