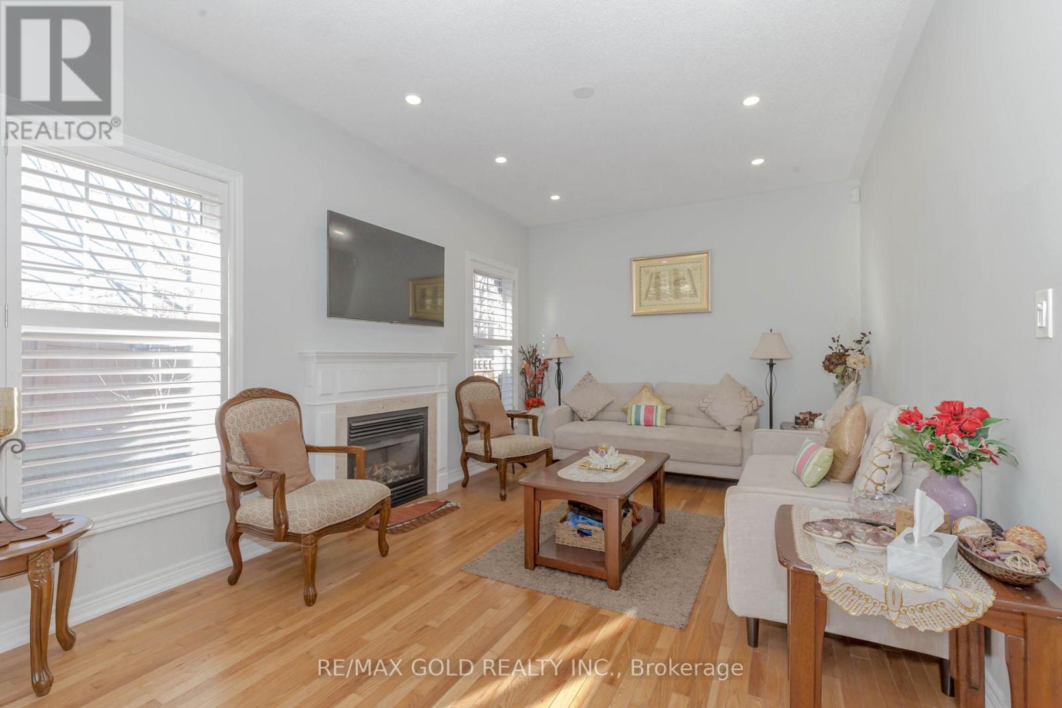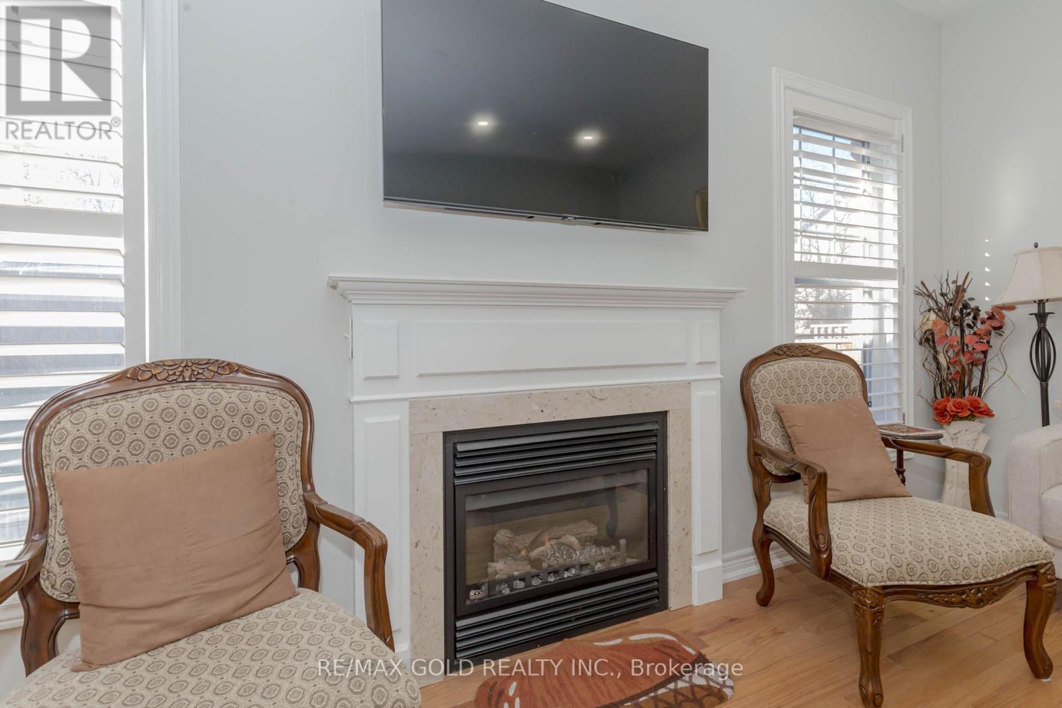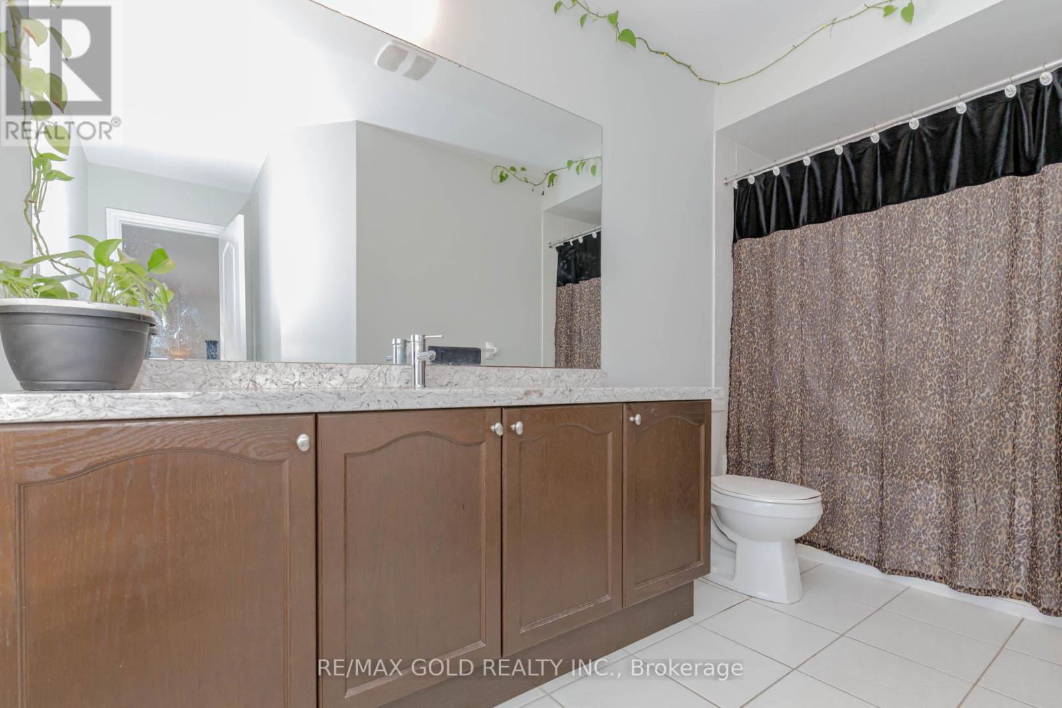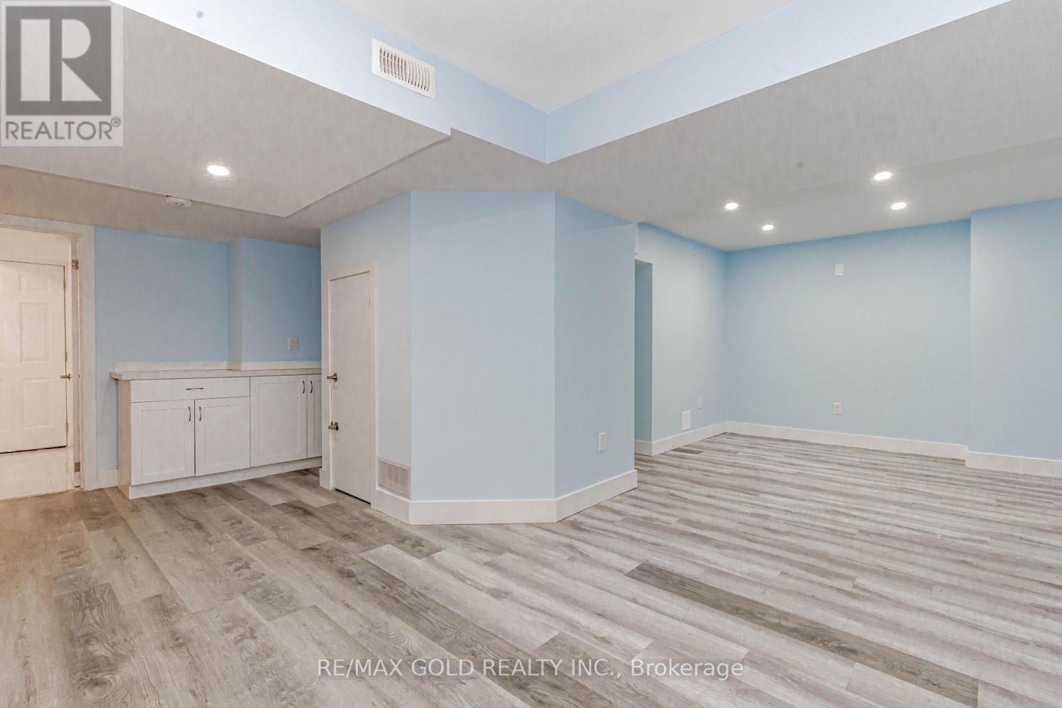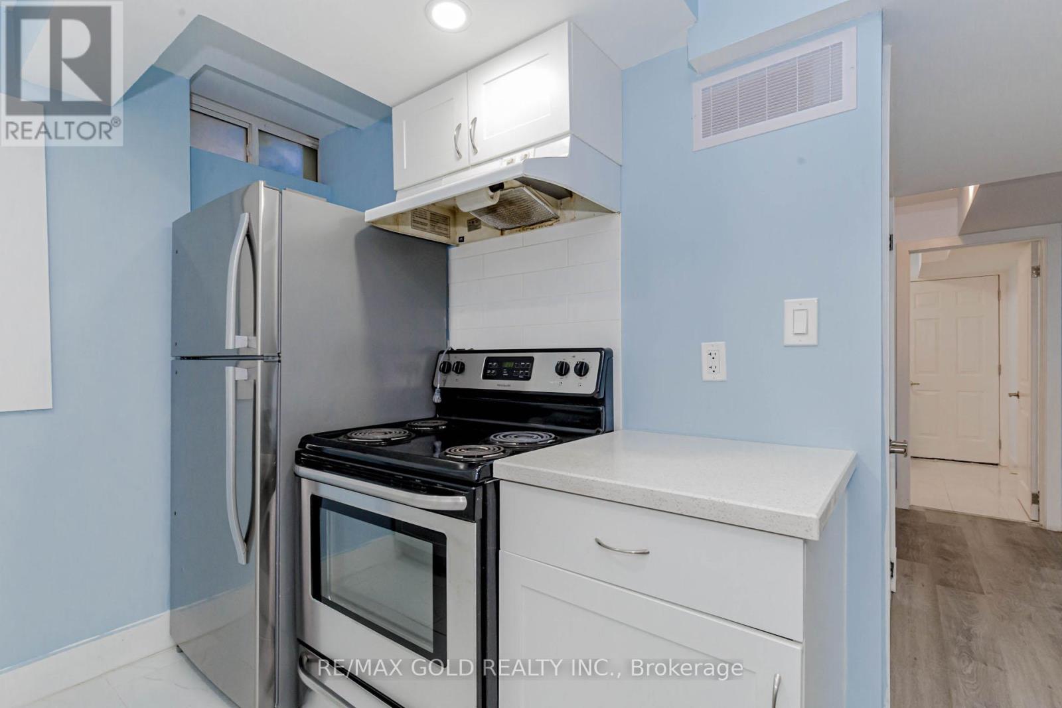6 Bedroom
5 Bathroom
Fireplace
Central Air Conditioning
Forced Air
$1,399,900
Welcome to your dream home in the highly desirable area of Brampton. This beautiful detached house perfectly combines comfort, style, and functionality. 4 spacious BRs and 3 full WRs upstairs, there's plenty of room for the entire family. The cozy family room features a fireplace, creating the perfect setting for relaxing evenings and gatherings. Modern pot lights add ambiance and sophistication. The upgraded kitchen, equipped with SS appliances, is a chef's delight, ideal for cooking and entertaining. Legal Basement Apartment with Sep entrance, offers 2 BRs, Den, kitchen ,Full WR, Store & Sep laundry for added convenience and privacy. Located on a quiet court, this property features a generous driveway and ample parking space. The impressive 9 ft ceilings on the main floor enhance the sense of space and elegance. This home is close to all amenities, including schools, parks, shopping, restaurants, and major transportation routes. Don't miss the chance to make this your forever home. **** EXTRAS **** Huge Rental Potential from Legal Basement Apartment (2 Bed Rooms, Den, Kitchen, Full Washroom, Storage and Separate Laundry) with Separate Entrance. (id:39551)
Property Details
|
MLS® Number
|
W10424369 |
|
Property Type
|
Single Family |
|
Community Name
|
Bram West |
|
Parking Space Total
|
6 |
|
View Type
|
Unobstructed Water View |
Building
|
Bathroom Total
|
5 |
|
Bedrooms Above Ground
|
4 |
|
Bedrooms Below Ground
|
2 |
|
Bedrooms Total
|
6 |
|
Appliances
|
Dishwasher, Dryer, Hot Tub, Refrigerator, Stove, Two Washers, Window Coverings |
|
Basement Features
|
Apartment In Basement, Separate Entrance |
|
Basement Type
|
N/a |
|
Construction Style Attachment
|
Detached |
|
Cooling Type
|
Central Air Conditioning |
|
Exterior Finish
|
Brick, Stone |
|
Fireplace Present
|
Yes |
|
Flooring Type
|
Hardwood, Laminate, Ceramic |
|
Foundation Type
|
Brick |
|
Half Bath Total
|
1 |
|
Heating Fuel
|
Natural Gas |
|
Heating Type
|
Forced Air |
|
Stories Total
|
2 |
|
Type
|
House |
|
Utility Water
|
Municipal Water |
Parking
Land
|
Acreage
|
No |
|
Sewer
|
Sanitary Sewer |
|
Size Depth
|
115 Ft ,11 In |
|
Size Frontage
|
42 Ft ,11 In |
|
Size Irregular
|
42.98 X 115.94 Ft |
|
Size Total Text
|
42.98 X 115.94 Ft |
Rooms
| Level |
Type |
Length |
Width |
Dimensions |
|
Second Level |
Primary Bedroom |
5.89 m |
3.64 m |
5.89 m x 3.64 m |
|
Second Level |
Bedroom 2 |
3.17 m |
2.9 m |
3.17 m x 2.9 m |
|
Second Level |
Bedroom 3 |
4.85 m |
3.47 m |
4.85 m x 3.47 m |
|
Second Level |
Bedroom 4 |
4.14 m |
3.49 m |
4.14 m x 3.49 m |
|
Basement |
Recreational, Games Room |
6.89 m |
5.57 m |
6.89 m x 5.57 m |
|
Basement |
Bedroom |
3.62 m |
3.36 m |
3.62 m x 3.36 m |
|
Basement |
Kitchen |
2.24 m |
2.27 m |
2.24 m x 2.27 m |
|
Main Level |
Laundry Room |
3.43 m |
1.64 m |
3.43 m x 1.64 m |
|
Ground Level |
Family Room |
4.9 m |
3.3 m |
4.9 m x 3.3 m |
|
Ground Level |
Living Room |
3.86 m |
3.52 m |
3.86 m x 3.52 m |
|
Ground Level |
Kitchen |
4.1 m |
2.84 m |
4.1 m x 2.84 m |
|
Ground Level |
Eating Area |
4.1 m |
2.84 m |
4.1 m x 2.84 m |
https://www.realtor.ca/real-estate/27650994/40-stephanie-avenue-brampton-bram-west-bram-west












