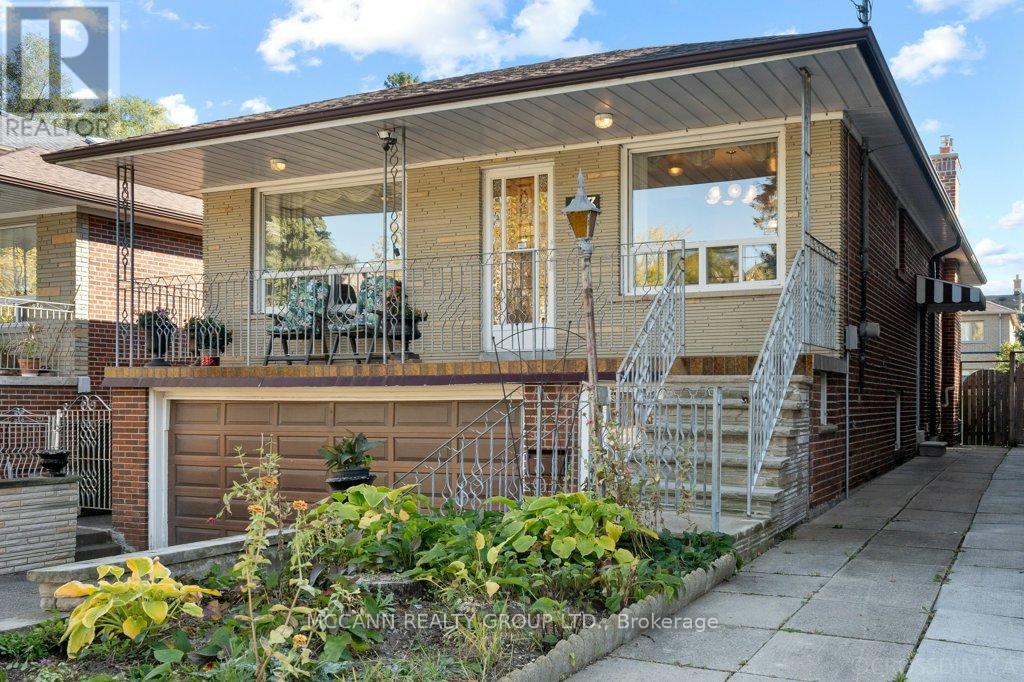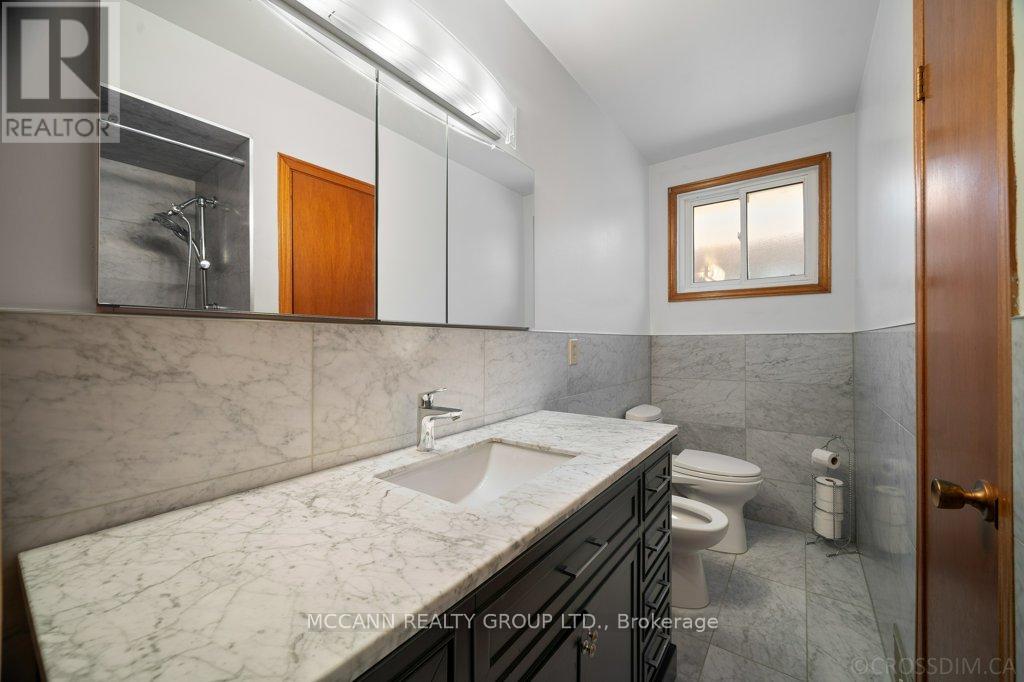3 Bedroom
3 Bathroom
Bungalow
Fireplace
Central Air Conditioning
Forced Air
$2,199,000
Discover an Incredible Opportunity to Own This Charming Detached Bungalow located in highly sought after Avenue & Lawrence Area. Nestled on an Expansive 35 x 150 ft Lot with Double Driveway and Garage, This Home Boasts 3 Generous Bedrooms, Hardwood Floors, Large Picture Windows That Let In Lots of Natural Light, Eat in Kitchen, Wonderful Open Concept Living & Dining Room and A Fantastic Entertainment Area. Primary Bedroom with Hardwood Floors, 2 pc Ensuite, and Double closet. Lower Level Walks Out To to South Facing Private Tranquil Garden. Recreation room with Walk Out to Yard, Gas Fireplace and Tile Floors. Renovated Eat in Kitchen with Stainless Steel Appliances, Dining Area Could Be Converted to a Guest Suite, Laundry Room with Full Size Washer & Dryer, Side Entrance and Front Entrance to this Special Home. So Many Opportunities and Options. Perfect for Senior & Caregiver. Opportunity to Build Your Dream Home in A Prestigious Neighbourhood. Or Up Size from your Semi or Detached Home. Walking Distance to Avenue Rd Fine Dining, Shops and TTC. Mins From 401, Don Valley Golf Course & Private Clubs. The Property is Located Near Fantastic Public & Private Schools. (id:39551)
Property Details
|
MLS® Number
|
C9505532 |
|
Property Type
|
Single Family |
|
Community Name
|
Bedford Park-Nortown |
|
Amenities Near By
|
Park, Public Transit, Schools, Place Of Worship |
|
Parking Space Total
|
4 |
Building
|
Bathroom Total
|
3 |
|
Bedrooms Above Ground
|
3 |
|
Bedrooms Total
|
3 |
|
Appliances
|
Dishwasher, Refrigerator, Stove, Window Coverings |
|
Architectural Style
|
Bungalow |
|
Basement Development
|
Finished |
|
Basement Features
|
Walk Out |
|
Basement Type
|
N/a (finished) |
|
Construction Style Attachment
|
Detached |
|
Cooling Type
|
Central Air Conditioning |
|
Exterior Finish
|
Brick, Stone |
|
Fireplace Present
|
Yes |
|
Flooring Type
|
Hardwood, Tile, Laminate |
|
Foundation Type
|
Unknown |
|
Half Bath Total
|
1 |
|
Heating Fuel
|
Natural Gas |
|
Heating Type
|
Forced Air |
|
Stories Total
|
1 |
|
Type
|
House |
|
Utility Water
|
Municipal Water |
Parking
Land
|
Acreage
|
No |
|
Land Amenities
|
Park, Public Transit, Schools, Place Of Worship |
|
Sewer
|
Sanitary Sewer |
|
Size Depth
|
150 Ft |
|
Size Frontage
|
35 Ft |
|
Size Irregular
|
35 X 150 Ft |
|
Size Total Text
|
35 X 150 Ft |
Rooms
| Level |
Type |
Length |
Width |
Dimensions |
|
Lower Level |
Laundry Room |
4.73 m |
2.5 m |
4.73 m x 2.5 m |
|
Lower Level |
Dining Room |
3.79 m |
3.12 m |
3.79 m x 3.12 m |
|
Lower Level |
Kitchen |
3.82 m |
3.88 m |
3.82 m x 3.88 m |
|
Lower Level |
Recreational, Games Room |
7.67 m |
4.08 m |
7.67 m x 4.08 m |
|
Main Level |
Living Room |
3.8 m |
5 m |
3.8 m x 5 m |
|
Main Level |
Dining Room |
3.8 m |
3.95 m |
3.8 m x 3.95 m |
|
Main Level |
Kitchen |
2.73 m |
3.12 m |
2.73 m x 3.12 m |
|
Main Level |
Eating Area |
2.73 m |
3.15 m |
2.73 m x 3.15 m |
|
Main Level |
Primary Bedroom |
3.81 m |
4.42 m |
3.81 m x 4.42 m |
|
Main Level |
Bedroom 2 |
3.91 m |
3.33 m |
3.91 m x 3.33 m |
|
Main Level |
Bedroom 3 |
2.76 m |
3.84 m |
2.76 m x 3.84 m |
https://www.realtor.ca/real-estate/27567446/403-melrose-avenue-toronto-bedford-park-nortown-bedford-park-nortown











































