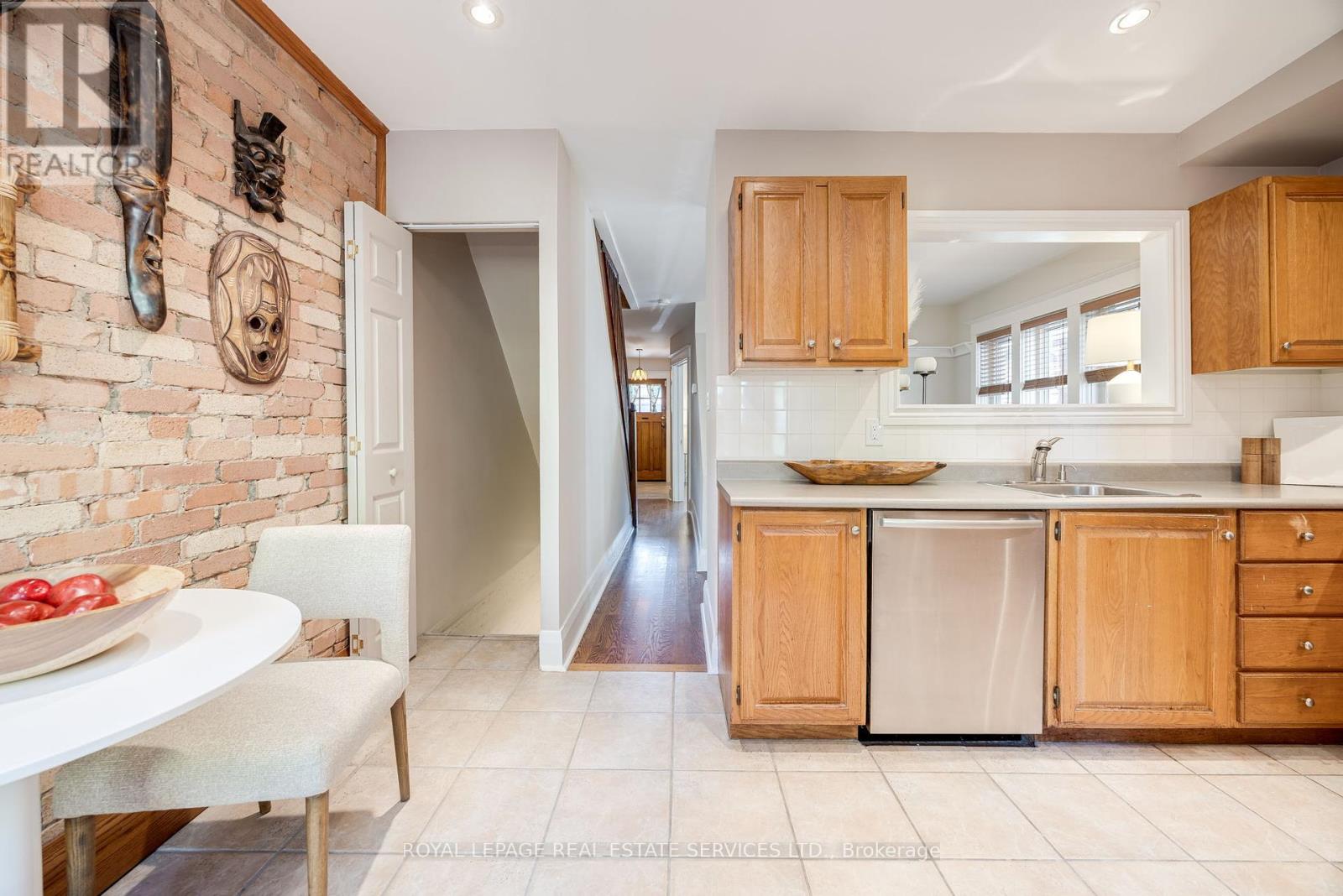3 Bedroom
2 Bathroom
Fireplace
Central Air Conditioning
Forced Air
$1,298,000
Live in this Lovely/Charming Semi Detached Home at 408 Milverton Blvd on A Quiet Tree-Lined Street in the Highly Sought after Neighbourhood of Danforth Village. Front pad parking for 1 car plus 1 small car or motorcycle at the back-via the mutual driveway. This jewel of a home has a fantastic flow throughout. Wonderful main floor for entertaining. Large living room with gas fireplace, large dining and great updated eat in kitchen with exposed brick wall with walk out to private patio. Upstairs there are 3 generous sized bedrooms with a great main bathroom (claw foot tub, lower level has a large but cozy/ broadloomed recreation room with 4pc bath. A small sized car or motorcycle can drive down shared laneway and park back there as well. (id:39551)
Property Details
|
MLS® Number
|
E9767495 |
|
Property Type
|
Single Family |
|
Community Name
|
Danforth |
|
Amenities Near By
|
Hospital, Park, Place Of Worship, Public Transit, Schools |
|
Parking Space Total
|
2 |
Building
|
Bathroom Total
|
2 |
|
Bedrooms Above Ground
|
3 |
|
Bedrooms Total
|
3 |
|
Appliances
|
Window Coverings |
|
Basement Development
|
Finished |
|
Basement Type
|
N/a (finished) |
|
Construction Style Attachment
|
Semi-detached |
|
Cooling Type
|
Central Air Conditioning |
|
Exterior Finish
|
Brick |
|
Fireplace Present
|
Yes |
|
Flooring Type
|
Hardwood, Carpeted |
|
Heating Fuel
|
Natural Gas |
|
Heating Type
|
Forced Air |
|
Stories Total
|
2 |
|
Type
|
House |
|
Utility Water
|
Municipal Water |
Parking
Land
|
Acreage
|
No |
|
Fence Type
|
Fenced Yard |
|
Land Amenities
|
Hospital, Park, Place Of Worship, Public Transit, Schools |
|
Sewer
|
Sanitary Sewer |
|
Size Depth
|
114 Ft ,8 In |
|
Size Frontage
|
19 Ft ,6 In |
|
Size Irregular
|
19.58 X 114.7 Ft |
|
Size Total Text
|
19.58 X 114.7 Ft |
Rooms
| Level |
Type |
Length |
Width |
Dimensions |
|
Second Level |
Primary Bedroom |
3.81 m |
3.71 m |
3.81 m x 3.71 m |
|
Second Level |
Bedroom 2 |
4.62 m |
2.13 m |
4.62 m x 2.13 m |
|
Second Level |
Bedroom 3 |
4.07 m |
2 m |
4.07 m x 2 m |
|
Lower Level |
Recreational, Games Room |
6.4 m |
3.15 m |
6.4 m x 3.15 m |
|
Main Level |
Living Room |
4.93 m |
3.05 m |
4.93 m x 3.05 m |
|
Main Level |
Dining Room |
3.28 m |
2.85 m |
3.28 m x 2.85 m |
|
Main Level |
Kitchen |
4.47 m |
2.85 m |
4.47 m x 2.85 m |
https://www.realtor.ca/real-estate/27593165/408-milverton-boulevard-toronto-danforth-danforth










































