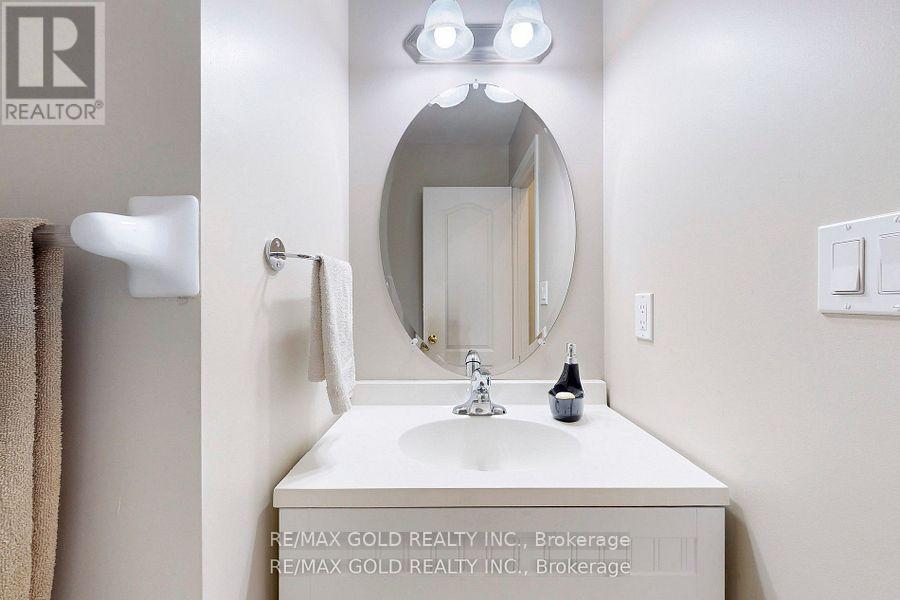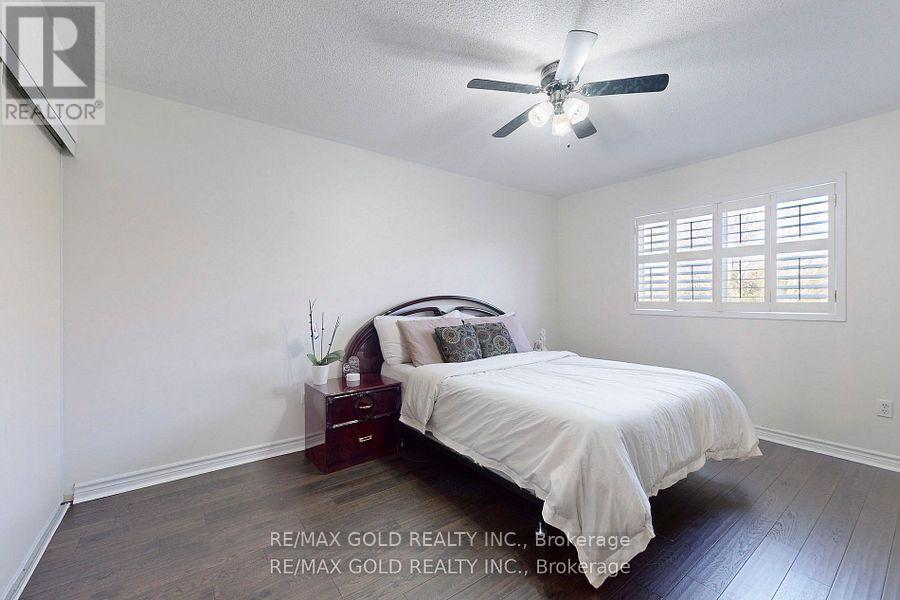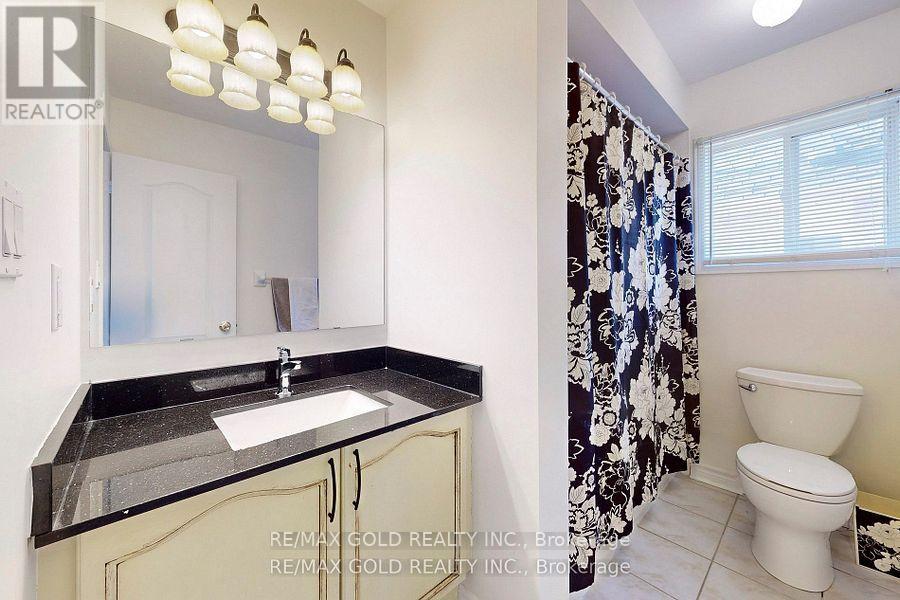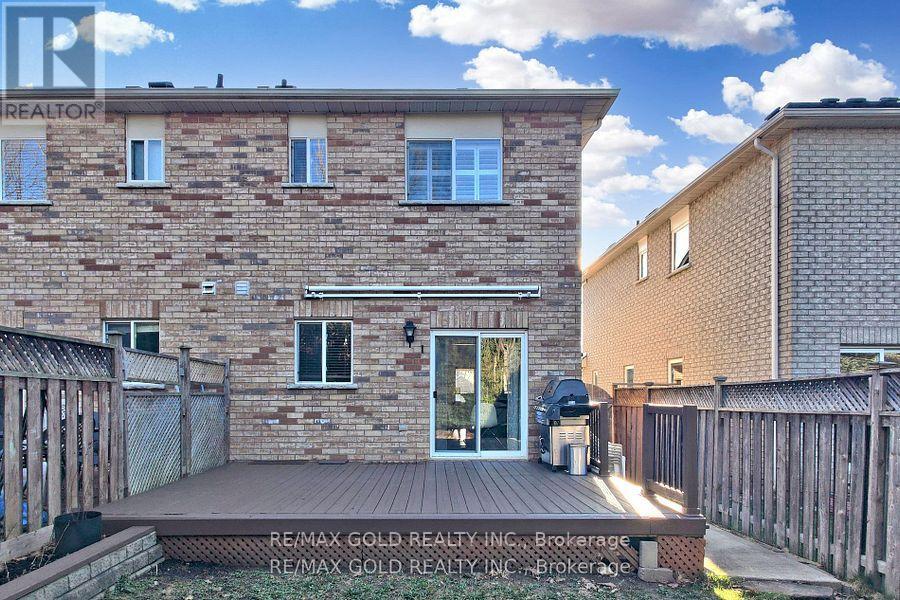3 Bedroom
3 Bathroom
Fireplace
Central Air Conditioning
Forced Air
$989,000
Sought After Valley wood, Immaculate & Bright Freshly Painted Semi-Detached 2 Storey Home W/3 Baths, New HdWd Floors Throughout, Ceramic Flrs In Eat-In Kit. ,Wshrms & Foyer*Granit Countertops* Soaring 9 Ft. Ceiling In Liv. & Din Rm. Upgraded Wrought Iron Railing On Stairs & Entry Door Insert *3 Sided Fireplace On Main & 1-Sided In Bsmt*Crown Moulding, California Shutters, Pot Lights, Double Driveway, Access To Home From Garage*Tree Fencing In B/Yard For Privacy, Wooden Deck Freshly Stained & More!!!2 Fireplaces **Court Location In Front Of Home** **** EXTRAS **** S/S Fridge, S/S Stove, S/S Dishwasher, Washer & Dryer ,All Elf's, Window Coverings, Roof(2021). (id:39551)
Property Details
|
MLS® Number
|
W10332495 |
|
Property Type
|
Single Family |
|
Community Name
|
Rural Caledon |
|
Parking Space Total
|
3 |
Building
|
Bathroom Total
|
3 |
|
Bedrooms Above Ground
|
3 |
|
Bedrooms Total
|
3 |
|
Basement Development
|
Finished |
|
Basement Type
|
N/a (finished) |
|
Construction Style Attachment
|
Semi-detached |
|
Cooling Type
|
Central Air Conditioning |
|
Exterior Finish
|
Brick |
|
Fireplace Present
|
Yes |
|
Flooring Type
|
Hardwood, Ceramic |
|
Half Bath Total
|
1 |
|
Heating Fuel
|
Natural Gas |
|
Heating Type
|
Forced Air |
|
Stories Total
|
2 |
|
Type
|
House |
|
Utility Water
|
Municipal Water |
Parking
Land
|
Acreage
|
No |
|
Sewer
|
Sanitary Sewer |
|
Size Depth
|
110 Ft |
|
Size Frontage
|
22 Ft |
|
Size Irregular
|
22.01 X 110.04 Ft |
|
Size Total Text
|
22.01 X 110.04 Ft |
Rooms
| Level |
Type |
Length |
Width |
Dimensions |
|
Second Level |
Primary Bedroom |
4.41 m |
3.92 m |
4.41 m x 3.92 m |
|
Second Level |
Bedroom |
3.82 m |
3.14 m |
3.82 m x 3.14 m |
|
Second Level |
Bedroom |
3.16 m |
2.65 m |
3.16 m x 2.65 m |
|
Ground Level |
Living Room |
6.11 m |
4.08 m |
6.11 m x 4.08 m |
|
Ground Level |
Dining Room |
6.11 m |
4.08 m |
6.11 m x 4.08 m |
|
Ground Level |
Kitchen |
5.1 m |
2.58 m |
5.1 m x 2.58 m |
https://www.realtor.ca/real-estate/27607445/41-brookstone-court-caledon-rural-caledon











































