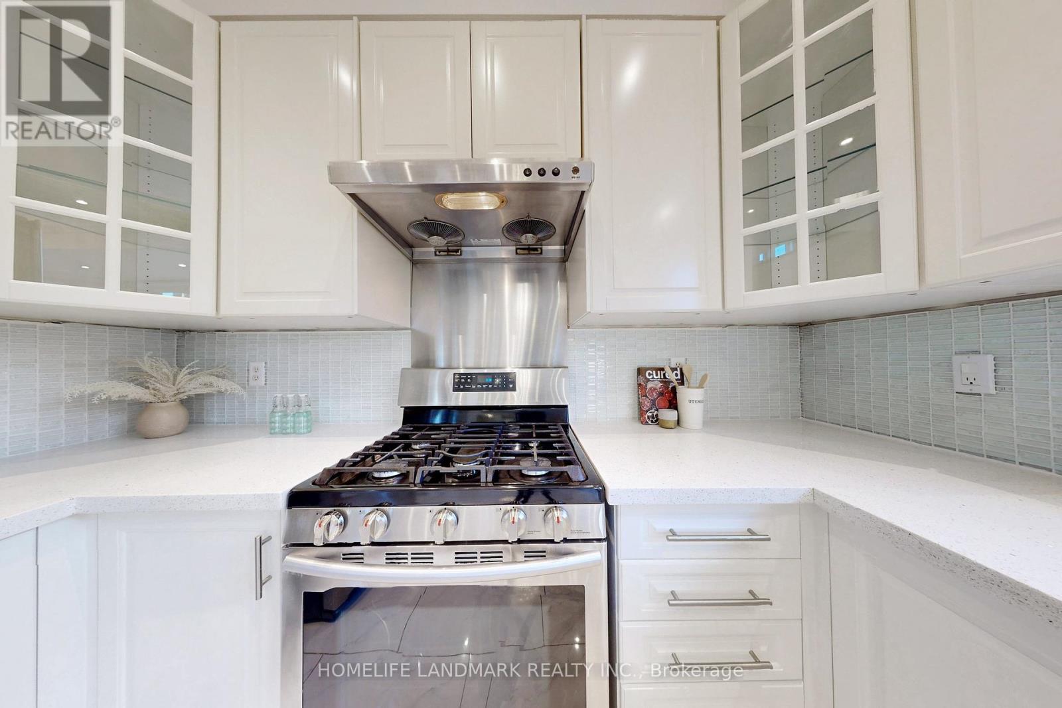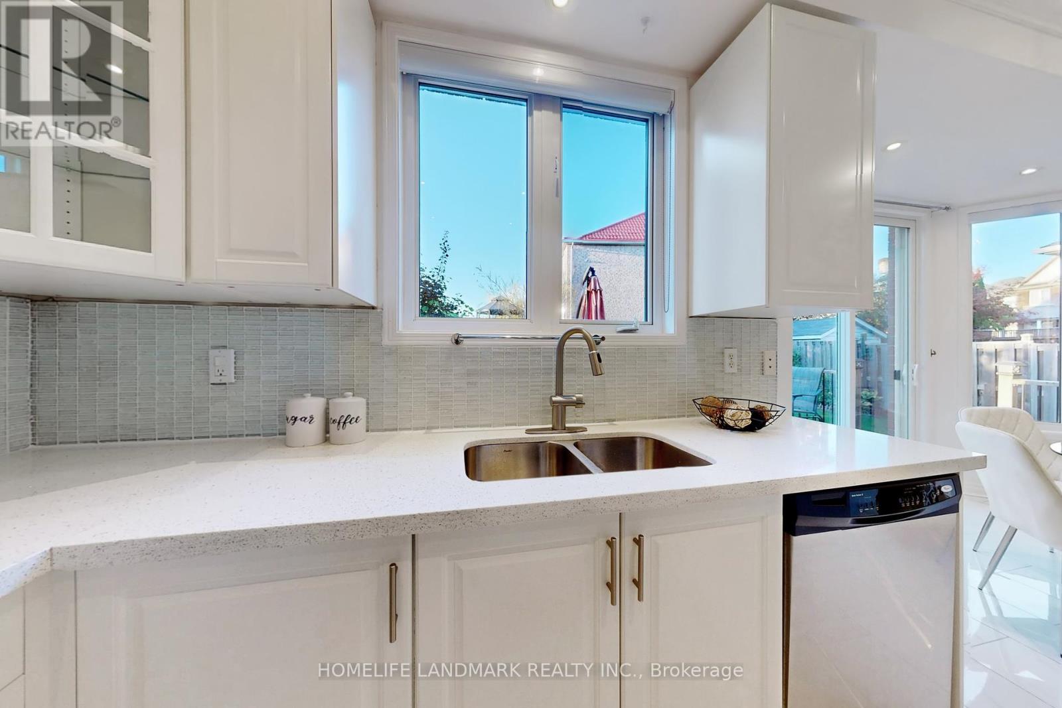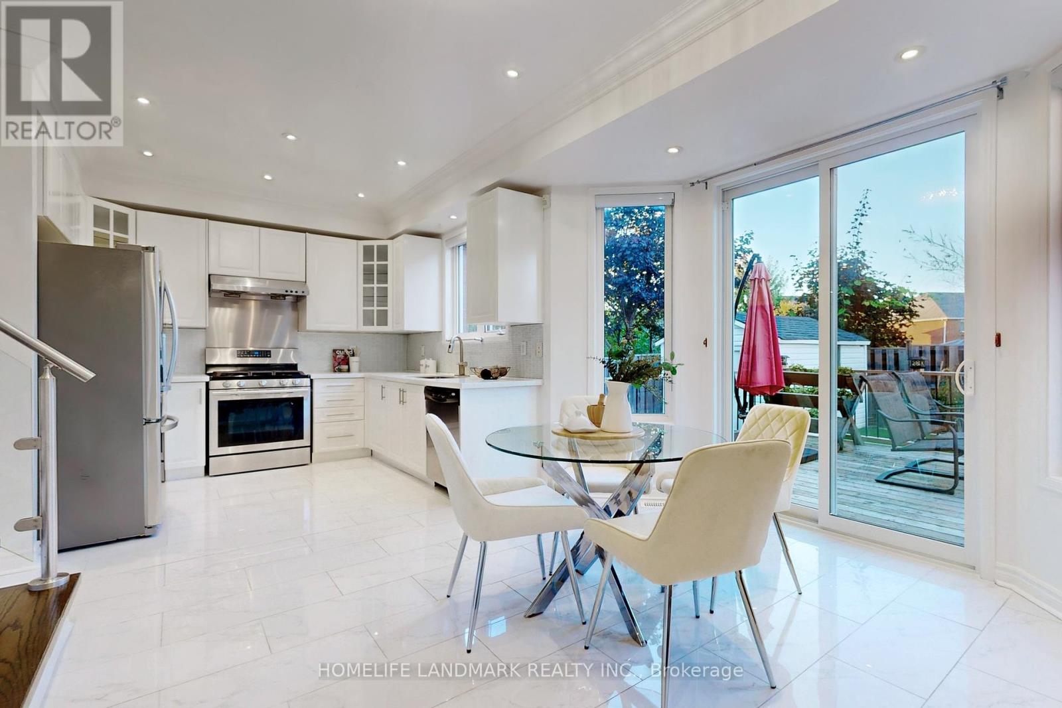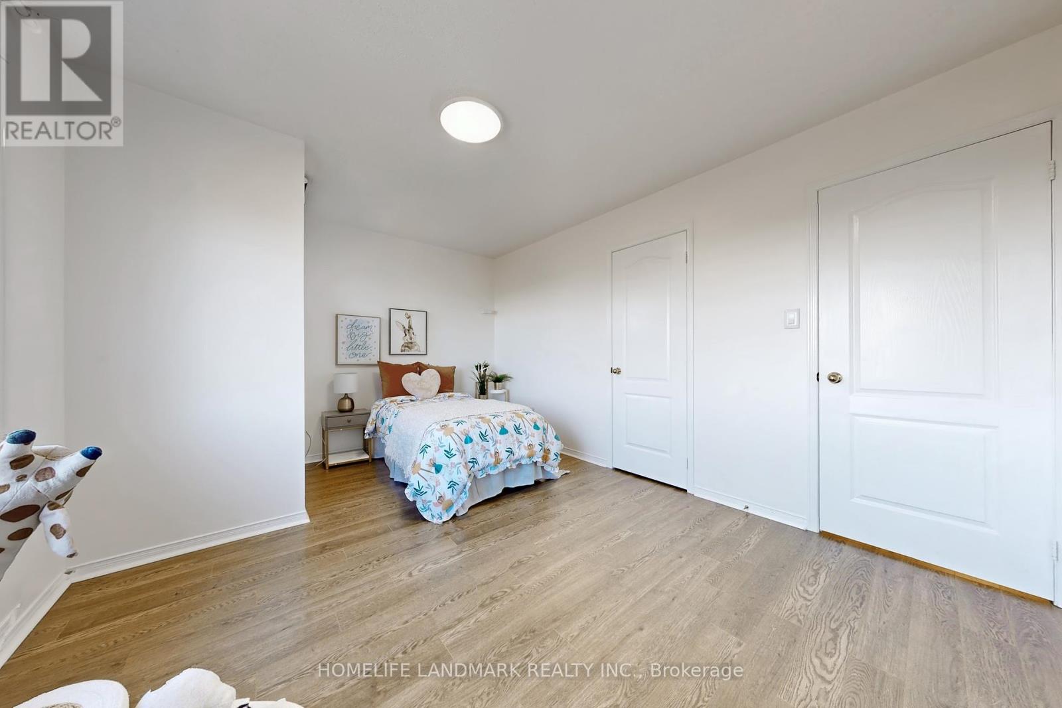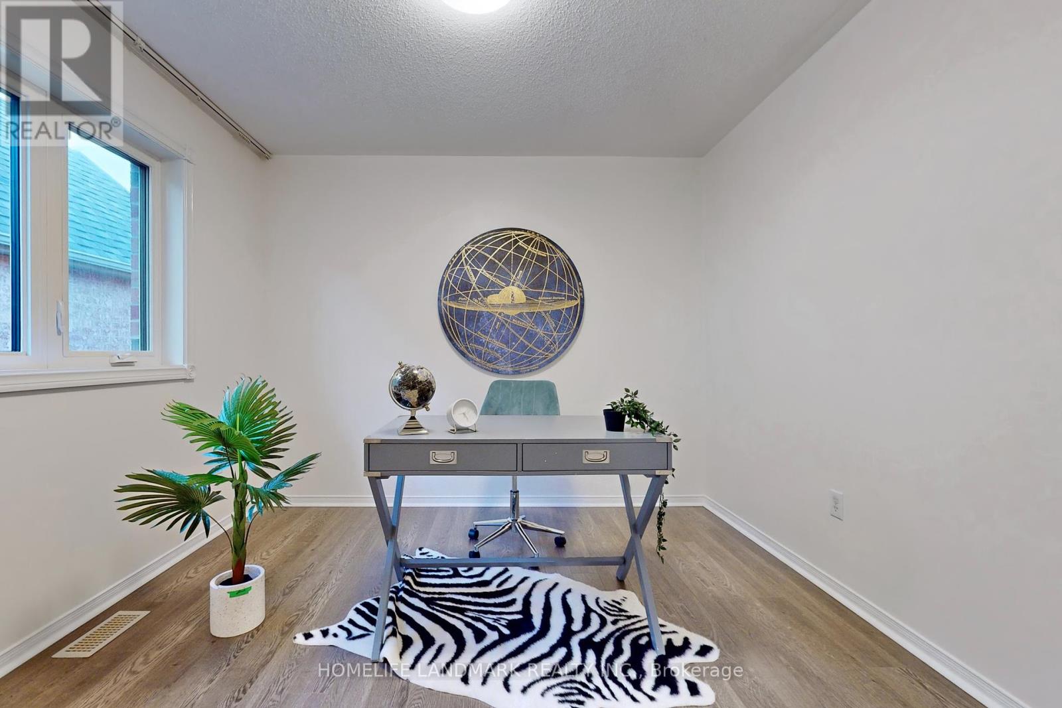41 Golden Meadow Drive Markham (Wismer), Ontario L6E 1E4
$1,388,000
Gorgeous 2-Storey Detached Home Located In High Demand Wismer Community, Top Ranking Schools, Bur Oak Ss School Area, Rare Found Premium Lot Facing Beautiful Pond And Ravine Park. Features 4 Sun-filled Spacious Bedrooms. The Primary Bedroom Features A 4-Piece Bath And Large Spacious Walk-In Closet. Bright Functional Layout, 9' Ceiling On Main Floor, $$$Upgrades, Newly Renovated Granite Counter-Top And Cabinet In Kitchen, High End Custom Glass Stair Railings And Ceramic Floor. New Energy Efficient Triple Pane Windows (2022), Owned Hot Water Tank and Furnace (2016), Roof (2016). Drive Way Could Park 4 Cars. Separate Entrance From Garage To Basement. Walk Out To Large Cozy Deck And Beautiful Backyard. Walking Distance To Indoor Golf Club, Park And Pond. Steps to Public Transit, Schools, Markham Museum, Restaurants, Supermarkets, Plaza, Parks, Markville Mall and All Other Essential Amenities. Mins to GO Station. **** EXTRAS **** Large Driveway Can Park 4 Cars! (id:39551)
Open House
This property has open houses!
2:00 pm
Ends at:4:00 pm
2:00 pm
Ends at:4:00 pm
Property Details
| MLS® Number | N9375754 |
| Property Type | Single Family |
| Community Name | Wismer |
| Parking Space Total | 6 |
Building
| Bathroom Total | 3 |
| Bedrooms Above Ground | 4 |
| Bedrooms Total | 4 |
| Appliances | Garage Door Opener, Garage Door Opener Remote(s), Window Coverings |
| Basement Development | Unfinished |
| Basement Type | N/a (unfinished) |
| Construction Style Attachment | Detached |
| Cooling Type | Central Air Conditioning |
| Exterior Finish | Brick |
| Fireplace Present | Yes |
| Flooring Type | Carpeted, Ceramic |
| Foundation Type | Concrete |
| Half Bath Total | 1 |
| Heating Fuel | Natural Gas |
| Heating Type | Forced Air |
| Stories Total | 2 |
| Type | House |
| Utility Water | Municipal Water |
Parking
| Garage |
Land
| Acreage | No |
| Sewer | Sanitary Sewer |
| Size Depth | 88 Ft ,3 In |
| Size Frontage | 43 Ft ,8 In |
| Size Irregular | 43.68 X 88.31 Ft |
| Size Total Text | 43.68 X 88.31 Ft |
Rooms
| Level | Type | Length | Width | Dimensions |
|---|---|---|---|---|
| Second Level | Primary Bedroom | 4.57 m | 3.51 m | 4.57 m x 3.51 m |
| Second Level | Bedroom 2 | 3.2 m | 3.35 m | 3.2 m x 3.35 m |
| Second Level | Bedroom 3 | 3.2 m | 3.56 m | 3.2 m x 3.56 m |
| Second Level | Bedroom 4 | 3.05 m | 3.05 m | 3.05 m x 3.05 m |
| Ground Level | Living Room | 5.49 m | 3.05 m | 5.49 m x 3.05 m |
| Ground Level | Dining Room | 5.49 m | 3.05 m | 5.49 m x 3.05 m |
| Ground Level | Family Room | 3.71 m | 3.96 m | 3.71 m x 3.96 m |
| Ground Level | Kitchen | 2.9 m | 3.05 m | 2.9 m x 3.05 m |
| Ground Level | Eating Area | 3.35 m | 3.35 m | 3.35 m x 3.35 m |
https://www.realtor.ca/real-estate/27486737/41-golden-meadow-drive-markham-wismer-wismer
Interested?
Contact us for more information












