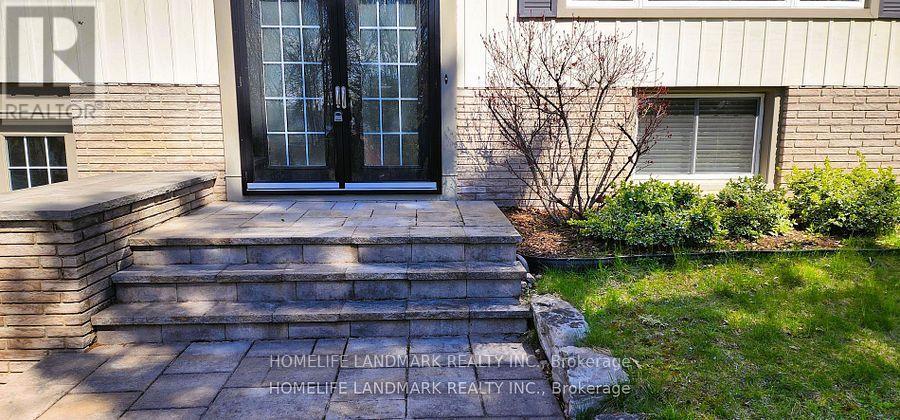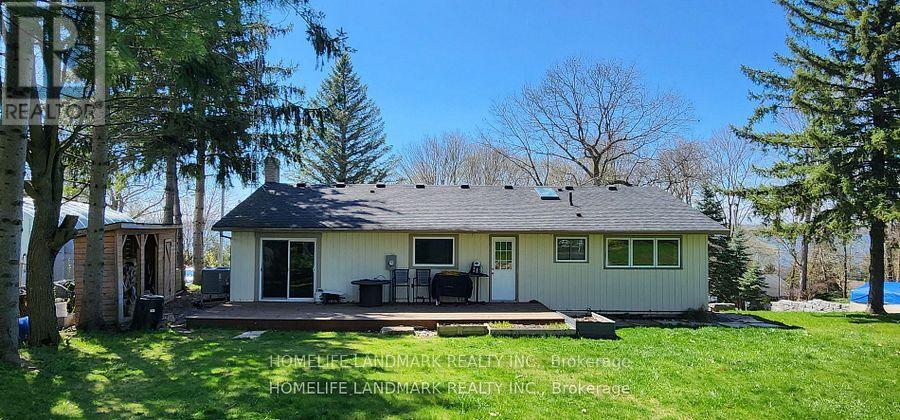41 Pettet Drive Scugog, Ontario L9L 1B4
3 Bedroom
2 Bathroom
Raised Bungalow
Fireplace
Central Air Conditioning
Forced Air
$999,900
The Beautiful 3 bedroom raised bungalo nests on A Waterfront Community Scugog Island. The living room has a overlooking view of the lake . Quiet neighbourhood, The primary bedroom has a ensuite with a window over look the farmland with large and deep lot back to the farmland. The main bathroom has a skylight. Very deep lot with supper deep two car garage. (id:39551)
Property Details
| MLS® Number | E9418409 |
| Property Type | Single Family |
| Community Name | Rural Scugog |
| Amenities Near By | Hospital, Marina, Park |
| Community Features | Community Centre |
| Parking Space Total | 8 |
Building
| Bathroom Total | 2 |
| Bedrooms Above Ground | 3 |
| Bedrooms Total | 3 |
| Appliances | Water Purifier |
| Architectural Style | Raised Bungalow |
| Basement Development | Finished |
| Basement Type | Full (finished) |
| Construction Style Attachment | Detached |
| Cooling Type | Central Air Conditioning |
| Exterior Finish | Brick |
| Fireplace Present | Yes |
| Flooring Type | Hardwood, Cork |
| Foundation Type | Concrete |
| Heating Type | Forced Air |
| Stories Total | 1 |
| Type | House |
Parking
| Garage |
Land
| Acreage | No |
| Land Amenities | Hospital, Marina, Park |
| Sewer | Septic System |
| Size Depth | 170 Ft |
| Size Frontage | 90 Ft |
| Size Irregular | 90 X 170 Ft ; Irregular As Per Mpac |
| Size Total Text | 90 X 170 Ft ; Irregular As Per Mpac |
Rooms
| Level | Type | Length | Width | Dimensions |
|---|---|---|---|---|
| Basement | Bedroom 4 | 4.07 m | 2.55 m | 4.07 m x 2.55 m |
| Basement | Recreational, Games Room | 5.48 m | 4.26 m | 5.48 m x 4.26 m |
| Main Level | Living Room | 4.67 m | 4.57 m | 4.67 m x 4.57 m |
| Main Level | Dining Room | 3.65 m | 3.36 m | 3.65 m x 3.36 m |
| Main Level | Kitchen | 5.63 m | 3.47 m | 5.63 m x 3.47 m |
| Main Level | Primary Bedroom | 4.26 m | 3.42 m | 4.26 m x 3.42 m |
| Main Level | Bedroom 2 | 3.42 m | 3.15 m | 3.42 m x 3.15 m |
| Main Level | Bedroom 3 | 3.9 m | 3.45 m | 3.9 m x 3.45 m |
https://www.realtor.ca/real-estate/27561248/41-pettet-drive-scugog-rural-scugog
Interested?
Contact us for more information




















