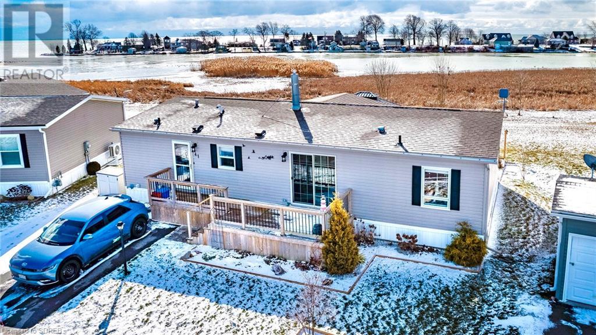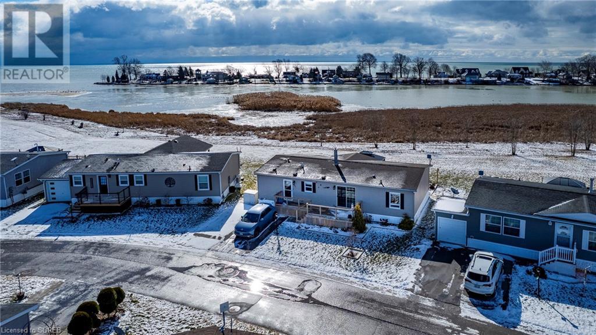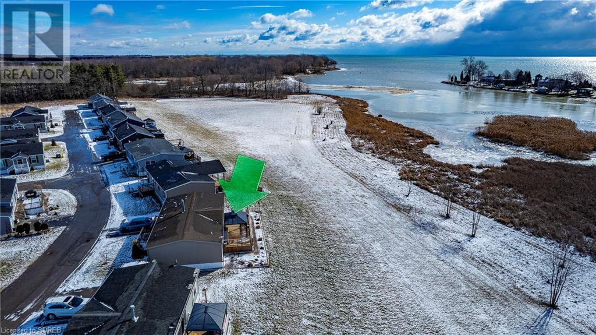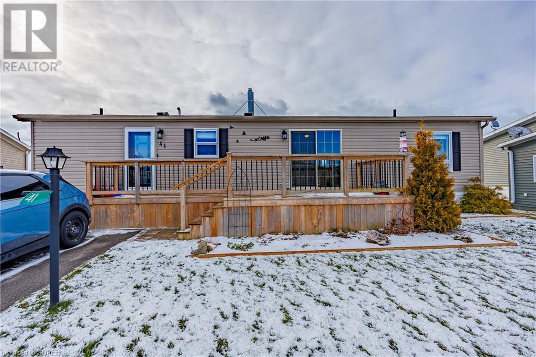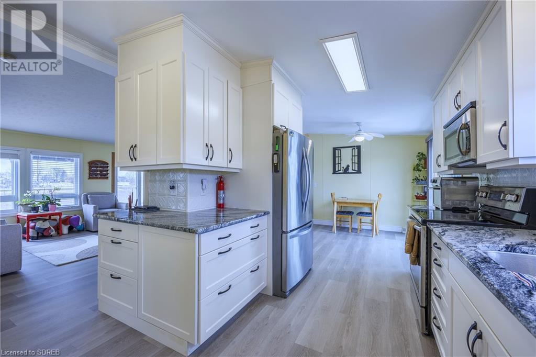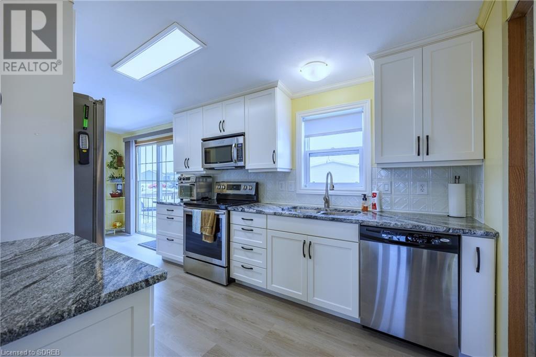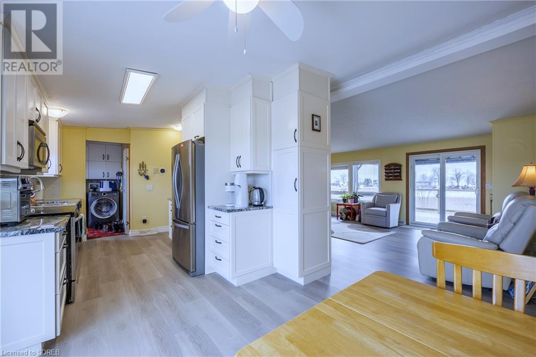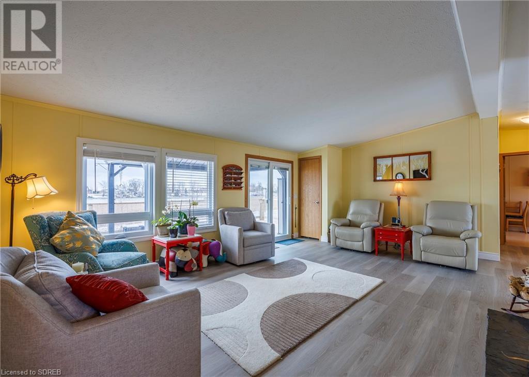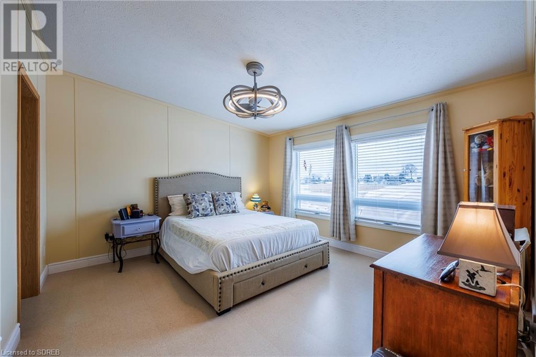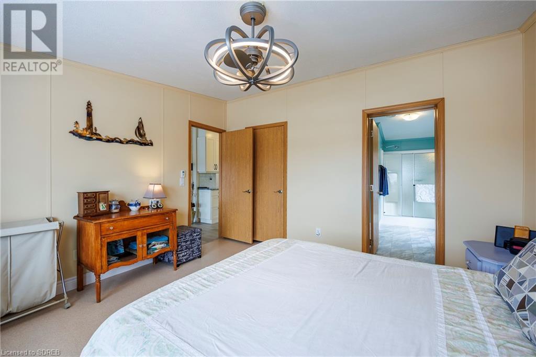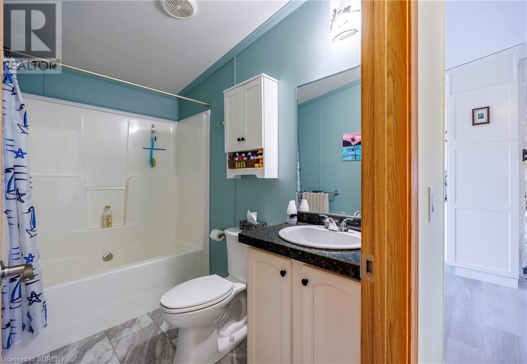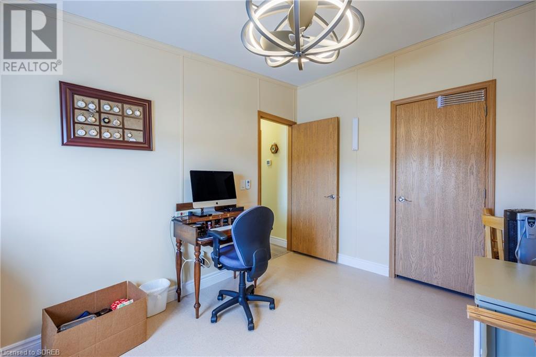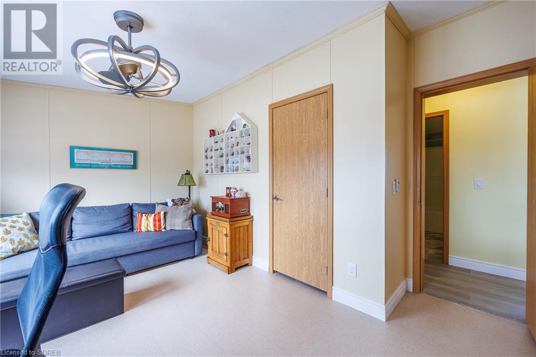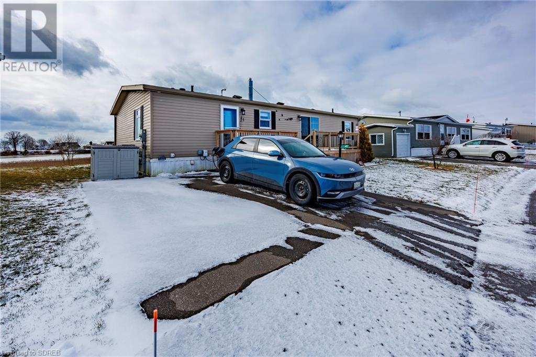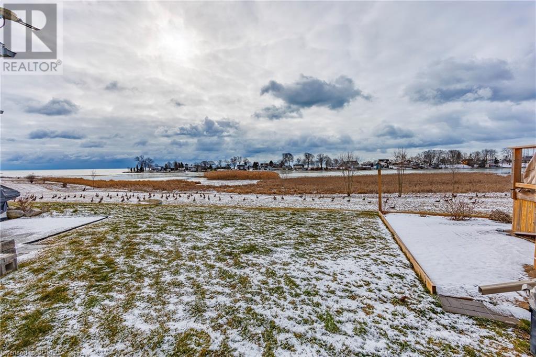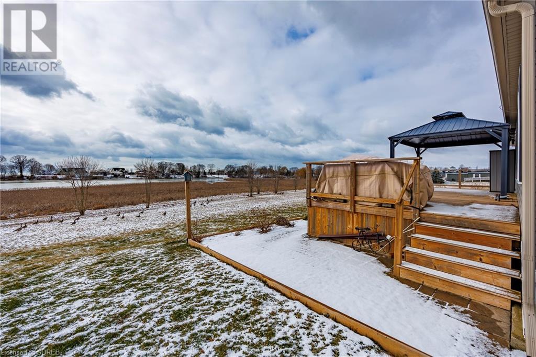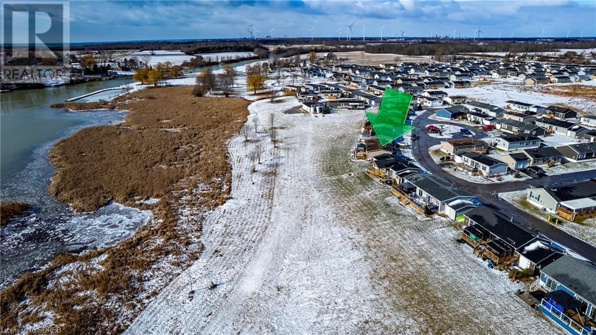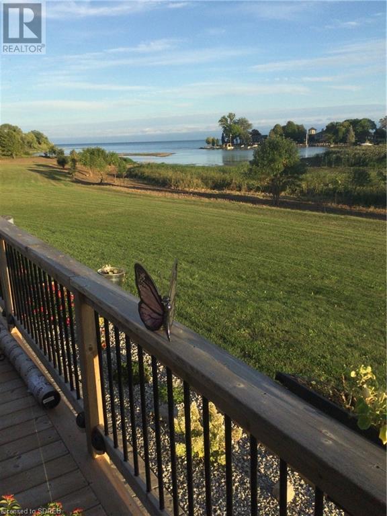3 Bedroom
2 Bathroom
1325
Bungalow
Fireplace
Inground Pool
Forced Air, Heat Pump
Waterfront
$475,000
A million dollar view for only $475,000! This 3 bedroom, 2 bathroom bungalow sits on a sought-after, premium waterfront lot in a year-round community, beside Selkirk Provincial Park and a short drive to shopping, and Hagersville Hospital. Shelter Cove is a peaceful, nature lover's paradise, only 20 minutes from Port Dover and 40 minutes from Hamilton. Open concept living room with a central white brick gas fireplace, vaulted ceiling and walkout to a spacious deck directly overlooking Sandusk Creek and Lake Erie. Pride of ownership is beaming through this house! Recent upgrades include: heat pump (2023), water heater (2023), EV vehicle power outlet (2022), luxury flooring (2022), windows (2022), kitchen including tin backsplash, granite countertops and cabinetry(2022), closet organizers (2022), and forced-air gas furnace (2021). Included grass cutting and snow removal, a community outdoor pool, dog park, private boat slip rentals and a Clubhouse (to be completed). Monthly land lease $500.00, Maintenance fee $260.00+HST and Property Taxes are currently estimated at $185.77 per month. Call to book your showing today! (id:39551)
Property Details
|
MLS® Number
|
40542757 |
|
Property Type
|
Single Family |
|
Amenities Near By
|
Marina, Park, Place Of Worship |
|
Community Features
|
Quiet Area |
|
Equipment Type
|
None |
|
Features
|
Backs On Greenbelt, Paved Driveway, Country Residential, Gazebo |
|
Parking Space Total
|
2 |
|
Pool Type
|
Inground Pool |
|
Rental Equipment Type
|
None |
|
Water Front Name
|
Sandusk Creek |
|
Water Front Type
|
Waterfront |
Building
|
Bathroom Total
|
2 |
|
Bedrooms Above Ground
|
3 |
|
Bedrooms Total
|
3 |
|
Appliances
|
Window Coverings |
|
Architectural Style
|
Bungalow |
|
Basement Type
|
None |
|
Construction Style Attachment
|
Detached |
|
Exterior Finish
|
Vinyl Siding |
|
Fireplace Present
|
Yes |
|
Fireplace Total
|
1 |
|
Fixture
|
Ceiling Fans |
|
Heating Fuel
|
Natural Gas |
|
Heating Type
|
Forced Air, Heat Pump |
|
Stories Total
|
1 |
|
Size Interior
|
1325 |
|
Type
|
Modular |
|
Utility Water
|
Community Water System |
Parking
Land
|
Acreage
|
No |
|
Land Amenities
|
Marina, Park, Place Of Worship |
|
Sewer
|
Municipal Sewage System |
|
Size Total Text
|
Under 1/2 Acre |
|
Surface Water
|
Creeks |
|
Zoning Description
|
Rh |
Rooms
| Level |
Type |
Length |
Width |
Dimensions |
|
Main Level |
Mud Room |
|
|
7'6'' x 5'3'' |
|
Main Level |
4pc Bathroom |
|
|
8'3'' x 13'3'' |
|
Main Level |
Other |
|
|
4'7'' x 7'8'' |
|
Main Level |
Primary Bedroom |
|
|
13'2'' x 12'3'' |
|
Main Level |
Bedroom |
|
|
14'6'' x 12'11'' |
|
Main Level |
Bedroom |
|
|
8'11'' x 12'7'' |
|
Main Level |
4pc Bathroom |
|
|
4'11'' x 9'0'' |
|
Main Level |
Living Room |
|
|
20'1'' x 14'2'' |
|
Main Level |
Dining Room |
|
|
8'8'' x 11'8'' |
|
Main Level |
Kitchen |
|
|
12'0'' x 11'8'' |
Utilities
|
Electricity
|
Available |
|
Natural Gas
|
Available |
https://www.realtor.ca/real-estate/26550290/41-riverbend-crescent-nanticoke

