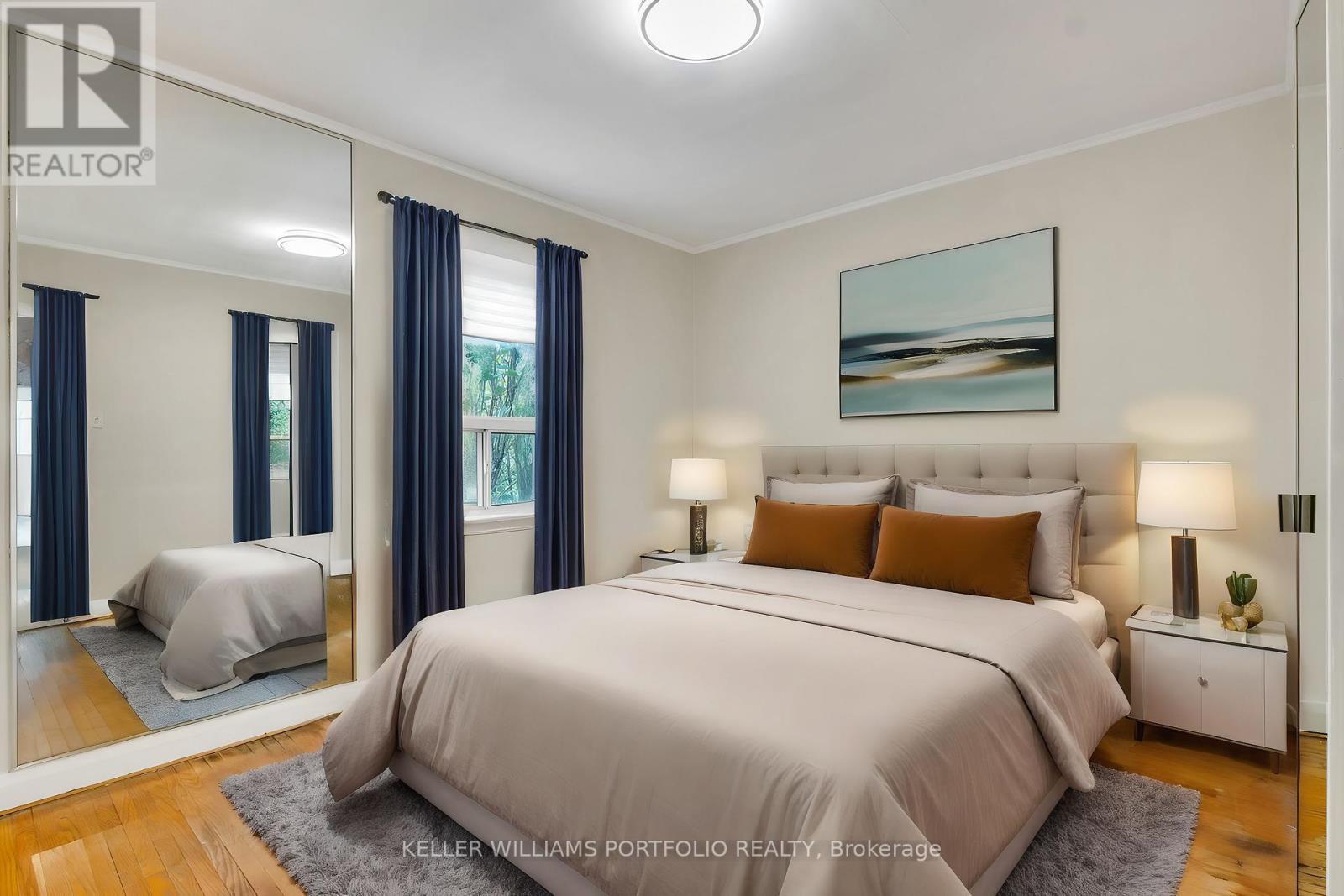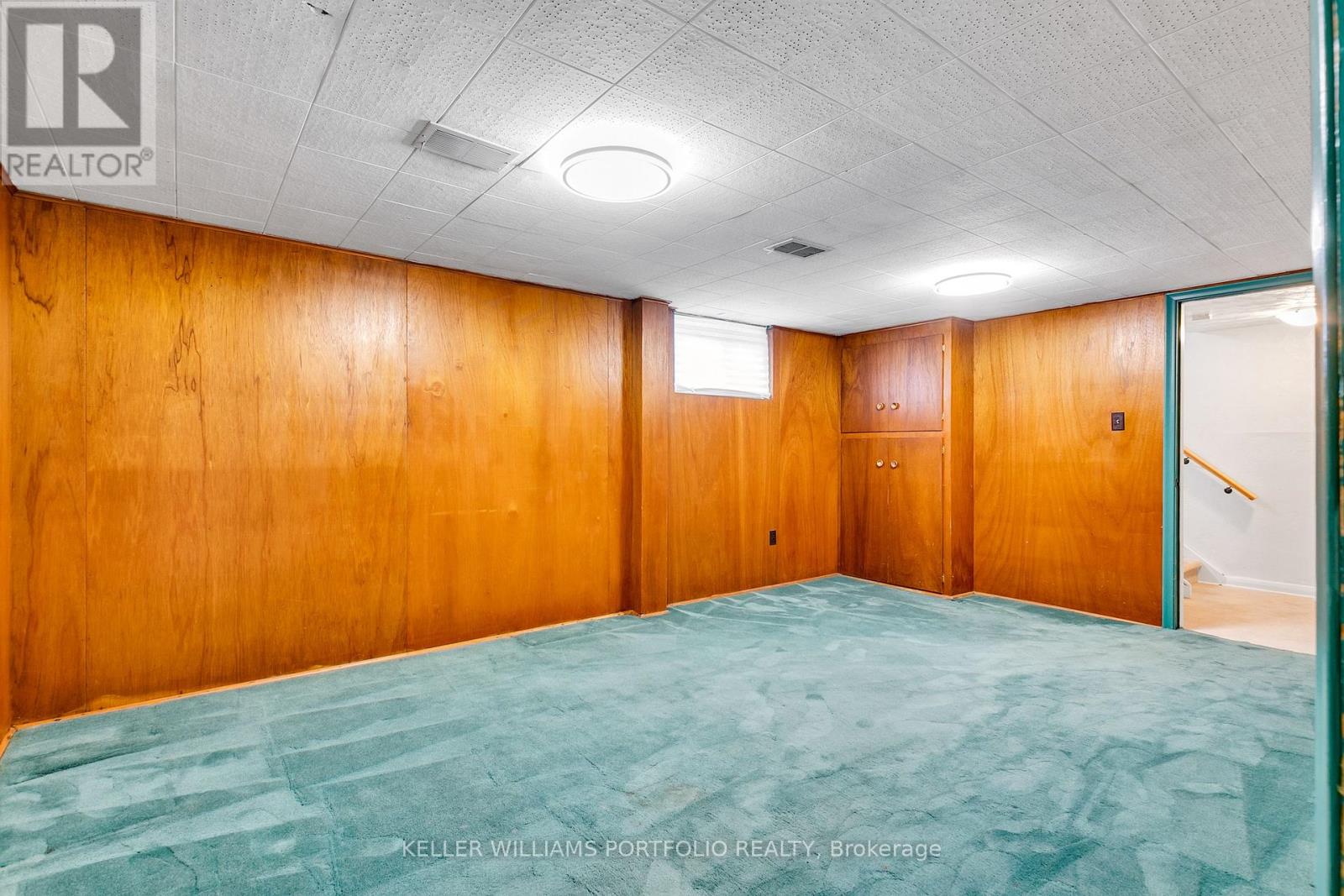5 Bedroom
2 Bathroom
Bungalow
Central Air Conditioning
Forced Air
$1,049,000
This solid bungalow sits on a sunny south-facing lot and offers the perfect opportunity to live in as is, update in the future, or build your custom dream home. Loved by the same family for over 5 decades, it is ready for its new chapter. The living and dining rooms are filled with natural light and have broadloom over original hardwood floors. The primary bedroom walks out to a huge deck, while the other bedrooms have spacious closets. Brightly finished basement has oodles of space with a rec room, a huge kitchen, two bedrooms, and a full bath, along with a separate entrance, offering unlimited possibilities. Convenient and quiet location yet having easy access to highways, Yorkdale Mall, Downsview Park, Humber River Hospital, York University, supermarkets, and restaurants, as well as a short drive to Oakdale Golf and Country Club. Come and make this home your own! **** EXTRAS **** Some photos have been virtually staged. The property is being sold as-is with no representations or warranties from the Sellers. Owned furnace with Reliance maintenance plan $9.99+HST per month (id:39551)
Property Details
|
MLS® Number
|
W9298194 |
|
Property Type
|
Single Family |
|
Community Name
|
Downsview-Roding-CFB |
|
Parking Space Total
|
3 |
Building
|
Bathroom Total
|
2 |
|
Bedrooms Above Ground
|
3 |
|
Bedrooms Below Ground
|
2 |
|
Bedrooms Total
|
5 |
|
Appliances
|
Dryer, Freezer, Refrigerator, Two Stoves, Washer |
|
Architectural Style
|
Bungalow |
|
Basement Development
|
Finished |
|
Basement Features
|
Separate Entrance |
|
Basement Type
|
N/a (finished) |
|
Construction Style Attachment
|
Detached |
|
Cooling Type
|
Central Air Conditioning |
|
Exterior Finish
|
Brick |
|
Fireplace Present
|
No |
|
Flooring Type
|
Concrete, Carpeted, Hardwood |
|
Foundation Type
|
Unknown |
|
Heating Fuel
|
Natural Gas |
|
Heating Type
|
Forced Air |
|
Stories Total
|
1 |
|
Type
|
House |
|
Utility Water
|
Municipal Water |
Parking
Land
|
Acreage
|
No |
|
Sewer
|
Sanitary Sewer |
|
Size Depth
|
120 Ft |
|
Size Frontage
|
50 Ft |
|
Size Irregular
|
50 X 120 Ft |
|
Size Total Text
|
50 X 120 Ft |
Rooms
| Level |
Type |
Length |
Width |
Dimensions |
|
Basement |
Bedroom |
3.3 m |
3.05 m |
3.3 m x 3.05 m |
|
Basement |
Laundry Room |
5.26 m |
3.63 m |
5.26 m x 3.63 m |
|
Basement |
Recreational, Games Room |
5.33 m |
3.35 m |
5.33 m x 3.35 m |
|
Basement |
Kitchen |
4.29 m |
3.58 m |
4.29 m x 3.58 m |
|
Basement |
Bedroom |
3.2 m |
3.1 m |
3.2 m x 3.1 m |
|
Main Level |
Foyer |
1.88 m |
1.37 m |
1.88 m x 1.37 m |
|
Main Level |
Living Room |
4.17 m |
3.58 m |
4.17 m x 3.58 m |
|
Main Level |
Dining Room |
3.28 m |
2.67 m |
3.28 m x 2.67 m |
|
Main Level |
Kitchen |
3.4 m |
3.1 m |
3.4 m x 3.1 m |
|
Main Level |
Primary Bedroom |
4.01 m |
3.23 m |
4.01 m x 3.23 m |
|
Main Level |
Bedroom 2 |
3.71 m |
3.02 m |
3.71 m x 3.02 m |
|
Main Level |
Bedroom 3 |
3.4 m |
2.74 m |
3.4 m x 2.74 m |
https://www.realtor.ca/real-estate/27362371/41-tavistock-road-toronto-downsview-roding-cfb-downsview-roding-cfb































