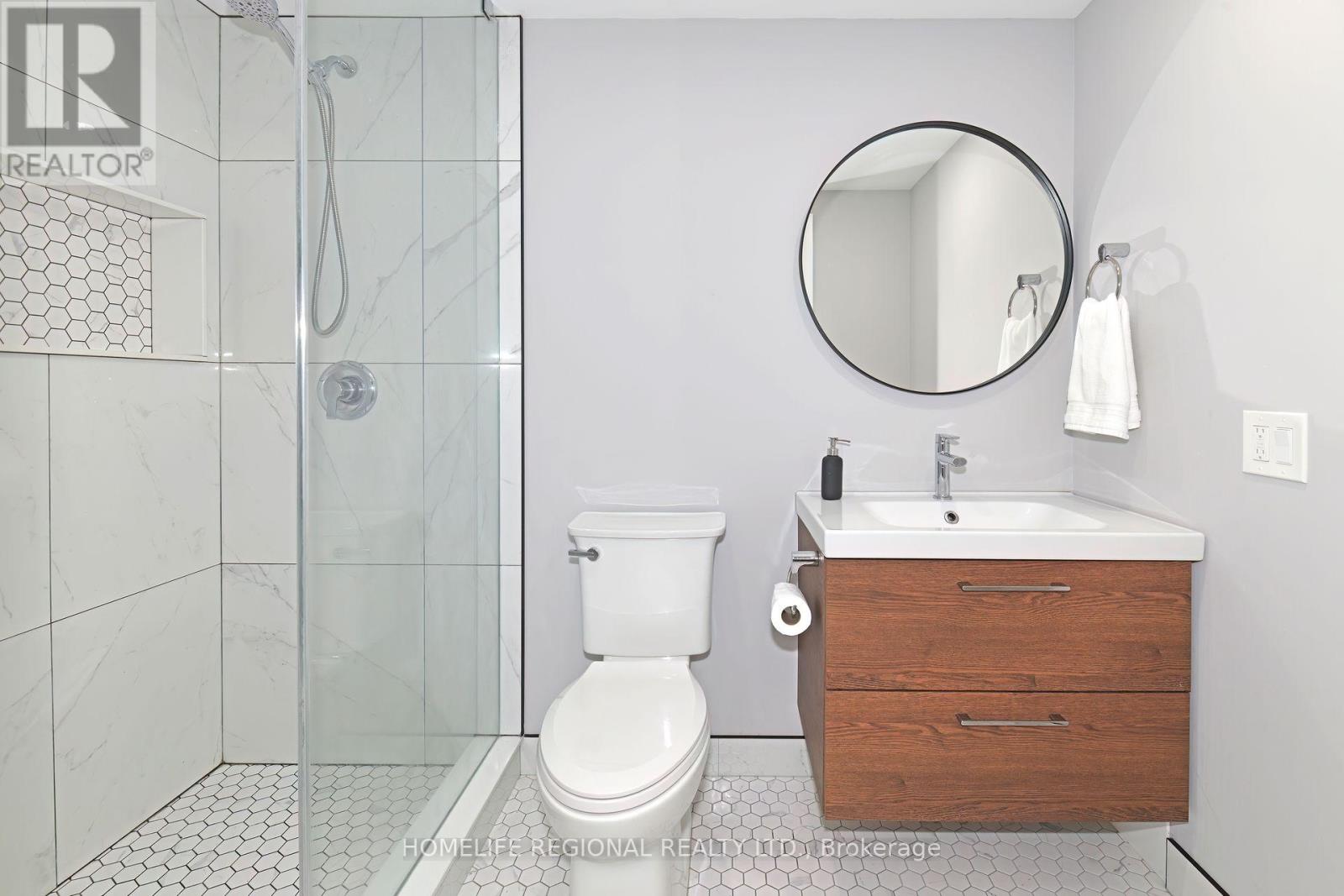4 Bedroom
3 Bathroom
Bungalow
Central Air Conditioning
Forced Air
$1,399,000
Welcome to this meticulously renovated bungalow located in a sought after neighbourhood. More than $500k spent on a complete interior and exterior renovation (2019) including a 15-foot extension to the rear of the house and a rare, brand new, oversized, separate garage. Gourmet kitchen with centre island, quartz countertops and ample cabinetry. Stylish master bedroom with private ensuite and large walk-in closet. LED lights and hardwood throughout. New roof, stamped concrete patio with large garden shed and new fence (2019). Beautiful, well-lit and completely renovated one bedroom apartment with separate entrance. Generate $2000+/mo potential rental income. Ample parking for 8+ vehicles with a 60 ft stamped concrete driveway. Perfectly positioned near highways 401 and 404, easy access to shopping, transit, Fairview Mall, Parkway Mall, and is just 1 minute walk from a bus stop to Victoria Park station. Truly a wonderful property that should not be missed! **** EXTRAS **** all electric light fixtures, all California blinds, fridge, stove, dishwasher, washer, dryer, sump pump (id:39551)
Property Details
|
MLS® Number
|
E9303213 |
|
Property Type
|
Single Family |
|
Community Name
|
Wexford-Maryvale |
|
Features
|
Sump Pump |
|
Parking Space Total
|
8 |
Building
|
Bathroom Total
|
3 |
|
Bedrooms Above Ground
|
3 |
|
Bedrooms Below Ground
|
1 |
|
Bedrooms Total
|
4 |
|
Appliances
|
Water Heater |
|
Architectural Style
|
Bungalow |
|
Basement Development
|
Finished |
|
Basement Type
|
N/a (finished) |
|
Construction Style Attachment
|
Detached |
|
Cooling Type
|
Central Air Conditioning |
|
Exterior Finish
|
Brick |
|
Fireplace Present
|
No |
|
Flooring Type
|
Laminate, Ceramic |
|
Foundation Type
|
Block |
|
Heating Fuel
|
Natural Gas |
|
Heating Type
|
Forced Air |
|
Stories Total
|
1 |
|
Type
|
House |
|
Utility Water
|
Municipal Water |
Parking
Land
|
Acreage
|
No |
|
Sewer
|
Sanitary Sewer |
|
Size Depth
|
125 Ft |
|
Size Frontage
|
43 Ft |
|
Size Irregular
|
43 X 125 Ft |
|
Size Total Text
|
43 X 125 Ft |
Rooms
| Level |
Type |
Length |
Width |
Dimensions |
|
Basement |
Recreational, Games Room |
6.54 m |
3.3 m |
6.54 m x 3.3 m |
|
Basement |
Utility Room |
5.25 m |
3.15 m |
5.25 m x 3.15 m |
|
Basement |
Bedroom 4 |
6.85 m |
3.28 m |
6.85 m x 3.28 m |
|
Basement |
Kitchen |
3.5 m |
2.7 m |
3.5 m x 2.7 m |
|
Main Level |
Living Room |
7.12 m |
6.92 m |
7.12 m x 6.92 m |
|
Main Level |
Dining Room |
7.12 m |
6.92 m |
7.12 m x 6.92 m |
|
Main Level |
Kitchen |
7.12 m |
6.92 m |
7.12 m x 6.92 m |
|
Main Level |
Primary Bedroom |
3.33 m |
3.2 m |
3.33 m x 3.2 m |
|
Main Level |
Bedroom 2 |
3.78 m |
2.52 m |
3.78 m x 2.52 m |
|
Main Level |
Bedroom 3 |
3.33 m |
2.84 m |
3.33 m x 2.84 m |
|
Main Level |
Laundry Room |
2.52 m |
2.52 m |
2.52 m x 2.52 m |
https://www.realtor.ca/real-estate/27375195/41-terraview-boulevard-s-toronto-wexford-maryvale-wexford-maryvale































