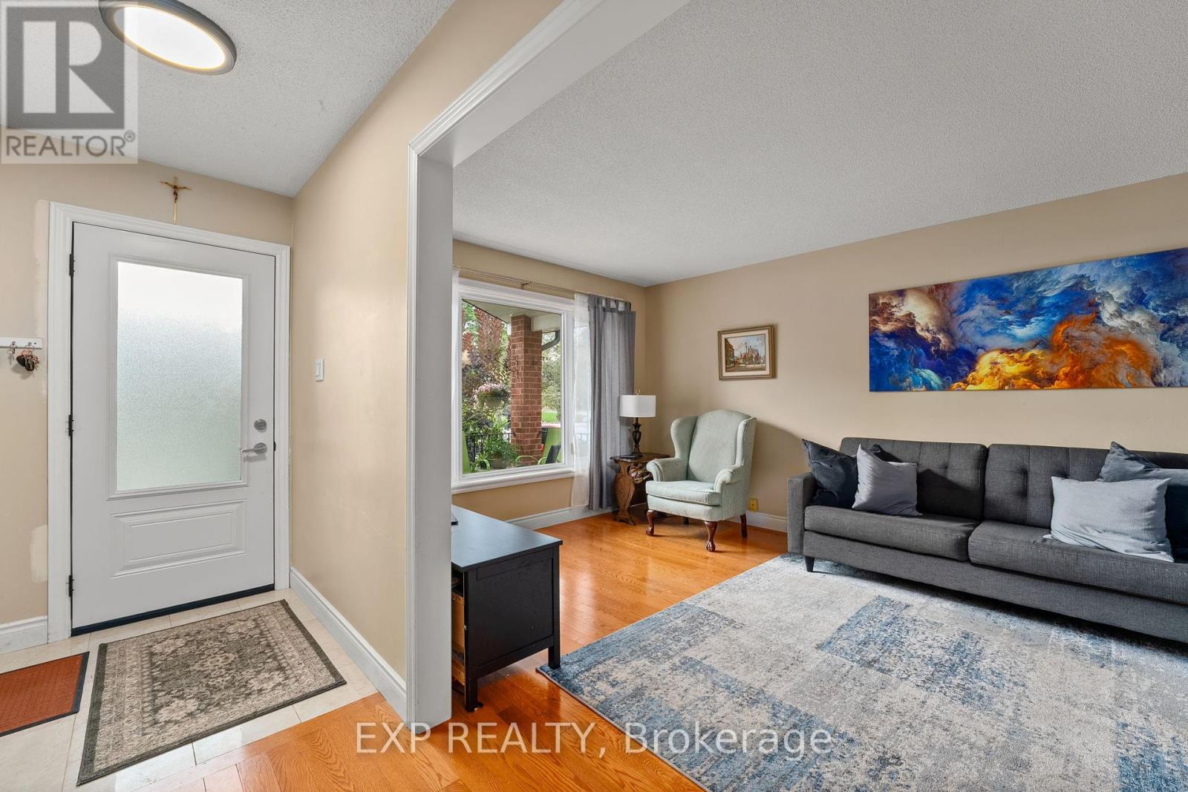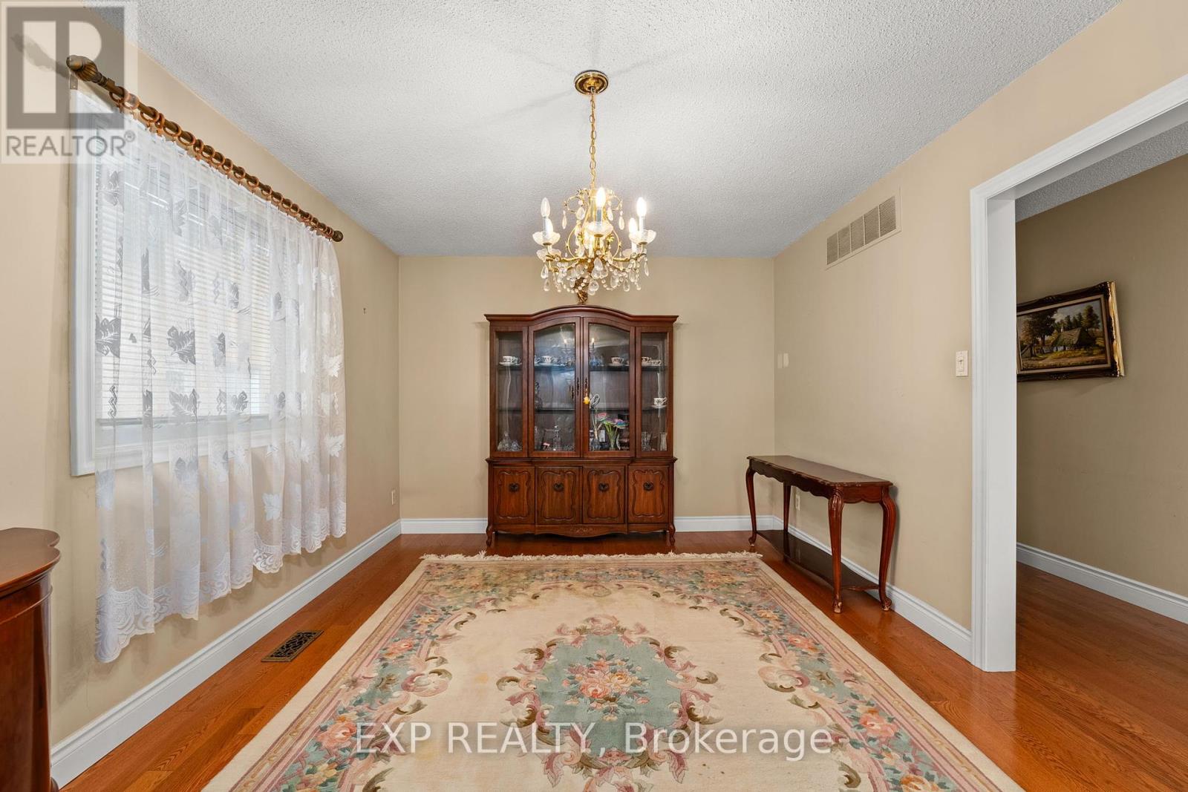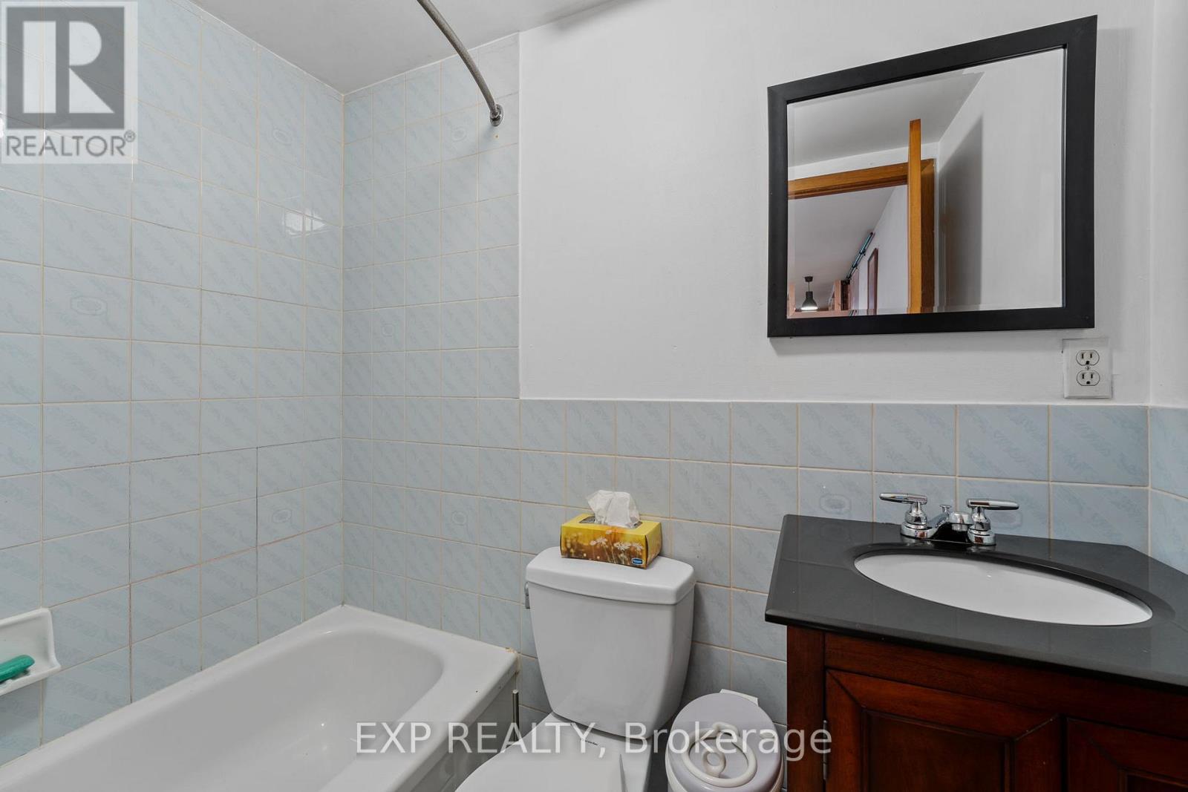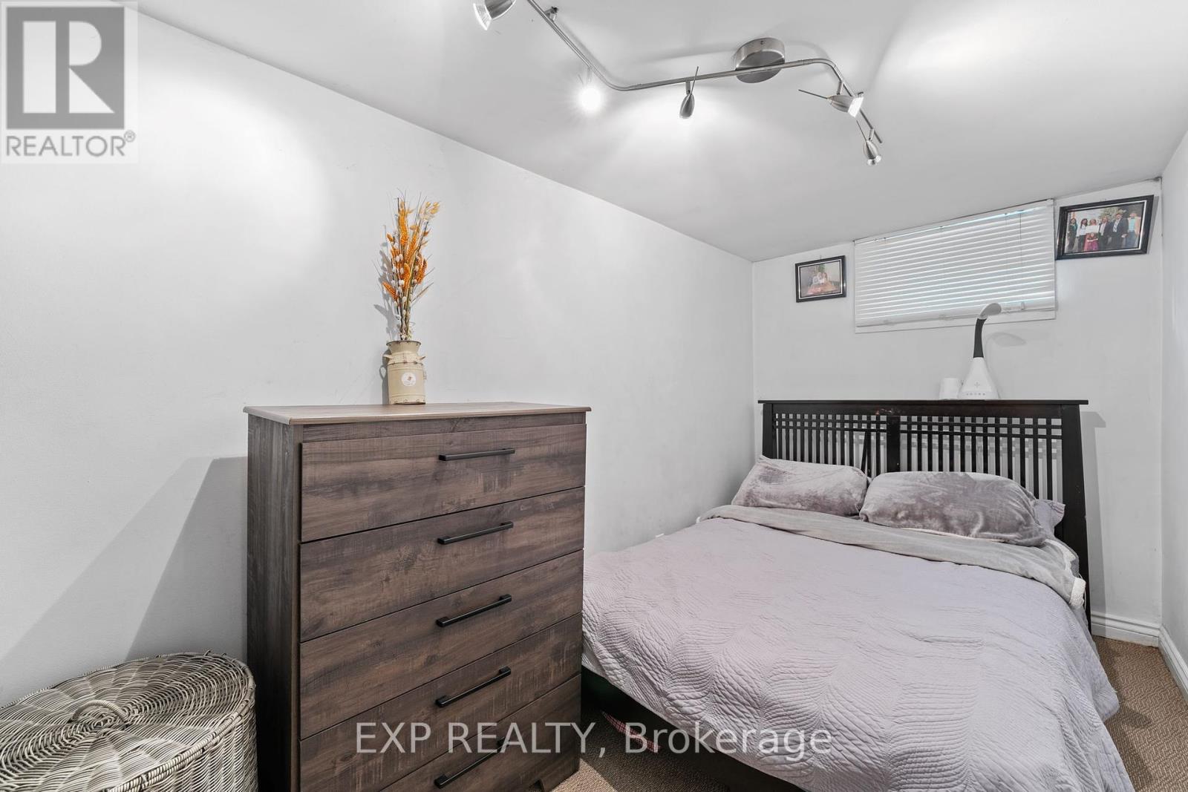4 Bedroom
4 Bathroom
Bungalow
Central Air Conditioning
Forced Air
$1,399,999
Discover Your Dream Home In Prime Mississauga! Rare Opportunity To Own A Large Home On A Huge 215 Ft Property In The Desired Rathwood Area. This Is An Expansive, Family-Sized Home In A Multi-Million Dollar Area, Surrounded By Custom Homes On A Desirable Street. This Home Features A Large, Premium And Private Lot With Many Mature Trees And Rare Gated Driveway Access To The Rear Of The Home, Separate Side Entrance Leading Downstairs To A Fully Finished Basement With Two Separate Spaces. Centrally Located Close To All Amenities, Shopping, Schools, Transit And Hwy's 401, 403, 427 & QEW. **** EXTRAS **** Lot Dimensions Are 59x215Ft Deep. Lot Per Mpac. Basement Renos As-Is, Where-Is, No Reps Or Warranties, Buyer To Do Own Due Diligence. (id:39551)
Property Details
|
MLS® Number
|
W10417063 |
|
Property Type
|
Single Family |
|
Community Name
|
Rathwood |
|
Amenities Near By
|
Place Of Worship, Schools |
|
Community Features
|
Community Centre |
|
Features
|
Ravine |
|
Parking Space Total
|
7 |
|
Structure
|
Porch, Patio(s), Shed |
Building
|
Bathroom Total
|
4 |
|
Bedrooms Above Ground
|
3 |
|
Bedrooms Below Ground
|
1 |
|
Bedrooms Total
|
4 |
|
Appliances
|
Dryer, Freezer, Refrigerator, Stove, Washer |
|
Architectural Style
|
Bungalow |
|
Basement Development
|
Finished |
|
Basement Features
|
Separate Entrance |
|
Basement Type
|
N/a (finished) |
|
Construction Style Attachment
|
Detached |
|
Cooling Type
|
Central Air Conditioning |
|
Exterior Finish
|
Brick |
|
Fireplace Present
|
No |
|
Flooring Type
|
Hardwood, Tile, Parquet, Carpeted |
|
Foundation Type
|
Concrete |
|
Heating Fuel
|
Natural Gas |
|
Heating Type
|
Forced Air |
|
Stories Total
|
1 |
|
Type
|
House |
|
Utility Water
|
Municipal Water |
Parking
Land
|
Acreage
|
No |
|
Fence Type
|
Fenced Yard |
|
Land Amenities
|
Place Of Worship, Schools |
|
Sewer
|
Sanitary Sewer |
|
Size Depth
|
215 Ft ,3 In |
|
Size Frontage
|
59 Ft |
|
Size Irregular
|
59.05 X 215.32 Ft |
|
Size Total Text
|
59.05 X 215.32 Ft|1/2 - 1.99 Acres |
|
Zoning Description
|
R4 |
Rooms
| Level |
Type |
Length |
Width |
Dimensions |
|
Lower Level |
Recreational, Games Room |
9.85 m |
7.9 m |
9.85 m x 7.9 m |
|
Lower Level |
Other |
8.05 m |
4.01 m |
8.05 m x 4.01 m |
|
Lower Level |
Living Room |
8.05 m |
4.01 m |
8.05 m x 4.01 m |
|
Lower Level |
Bedroom 4 |
3.97 m |
1.91 m |
3.97 m x 1.91 m |
|
Main Level |
Living Room |
5.47 m |
3.32 m |
5.47 m x 3.32 m |
|
Main Level |
Dining Room |
4.18 m |
3.32 m |
4.18 m x 3.32 m |
|
Main Level |
Kitchen |
5.49 m |
3.33 m |
5.49 m x 3.33 m |
|
Upper Level |
Primary Bedroom |
4.68 m |
3.48 m |
4.68 m x 3.48 m |
|
Upper Level |
Bedroom 2 |
4.37 m |
3.32 m |
4.37 m x 3.32 m |
|
Upper Level |
Bedroom 3 |
4.7 m |
3.31 m |
4.7 m x 3.31 m |
Utilities
|
Cable
|
Available |
|
Sewer
|
Installed |
https://www.realtor.ca/real-estate/27637433/4135-hickory-drive-mississauga-rathwood-rathwood






































