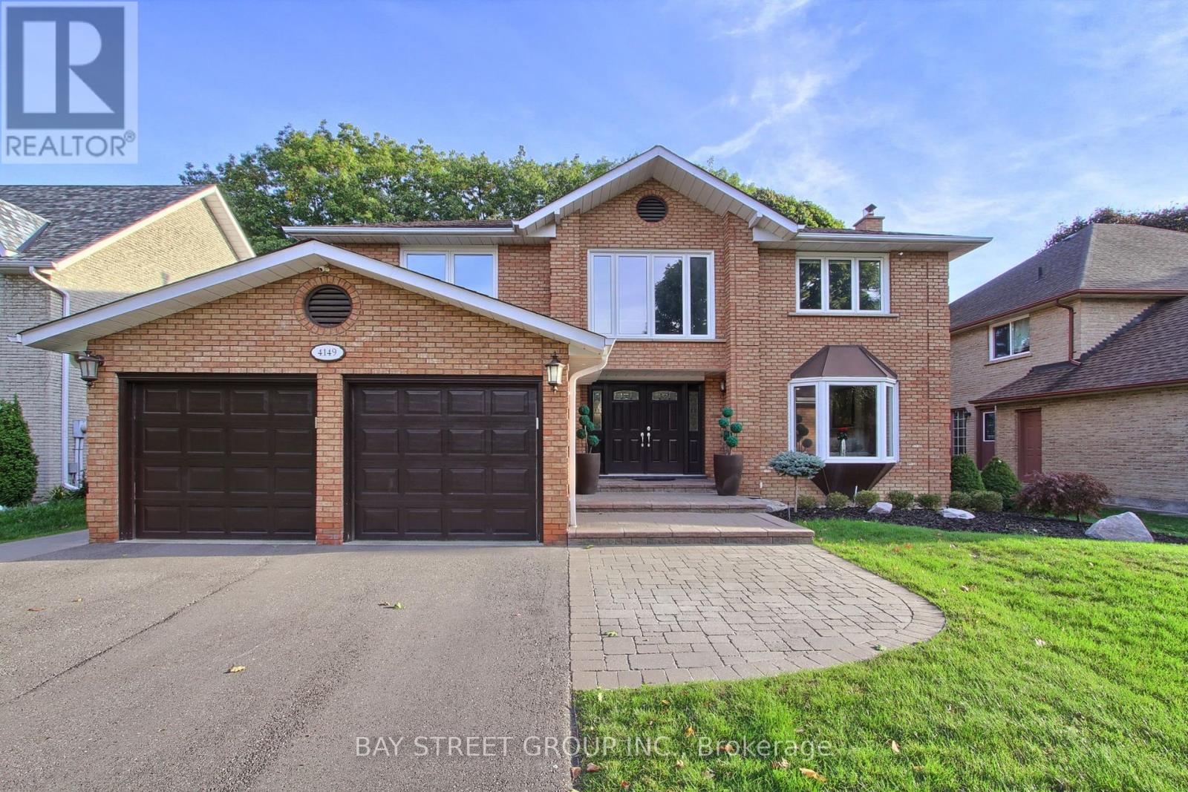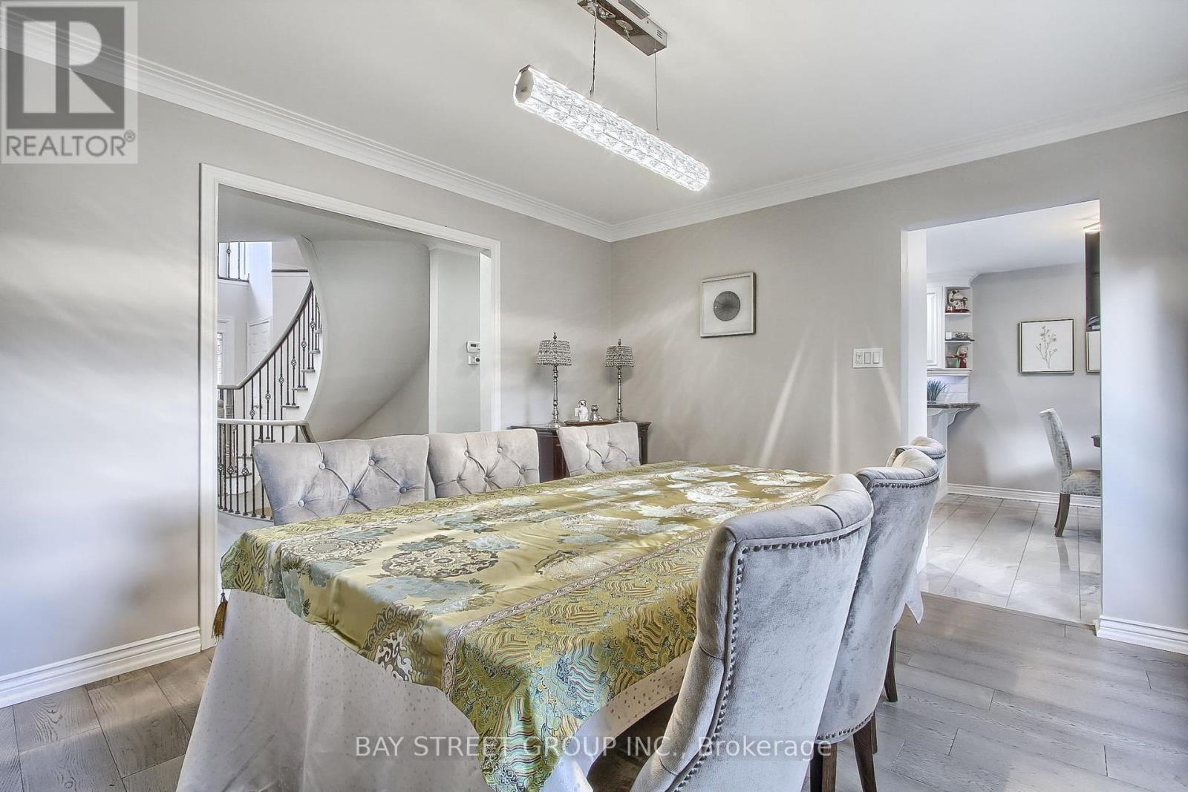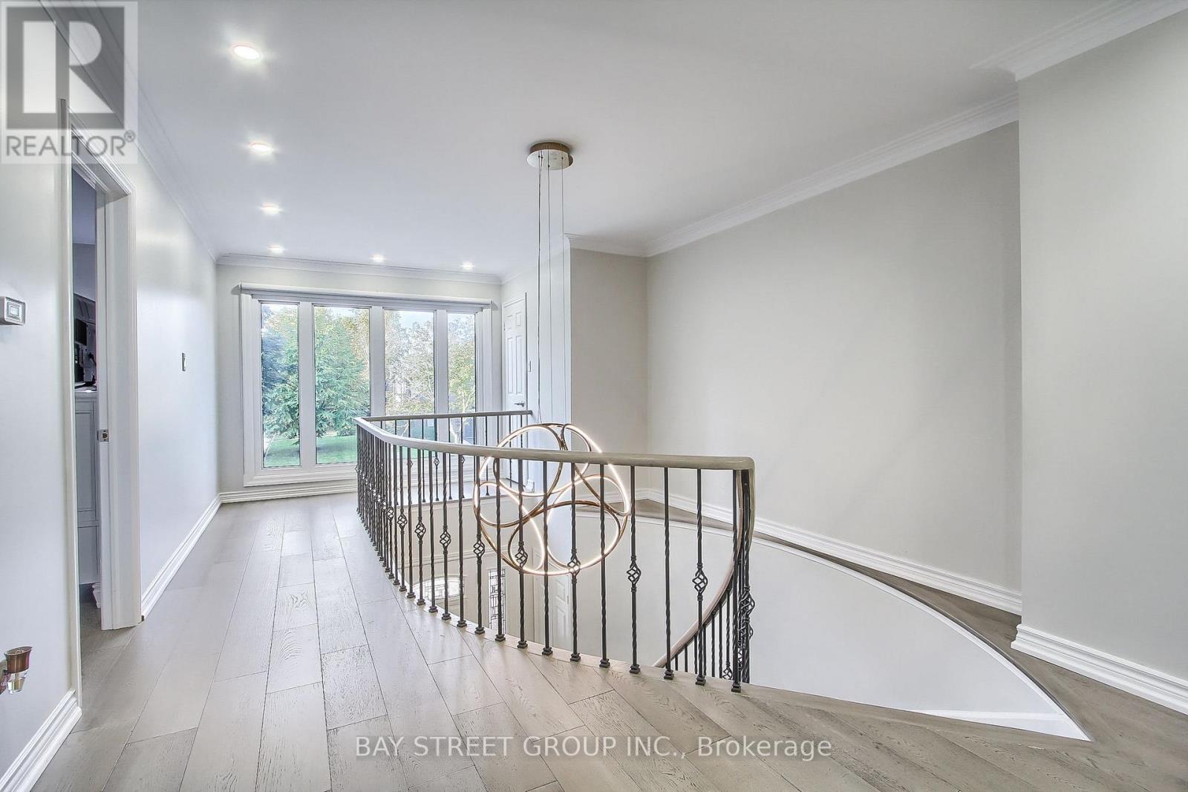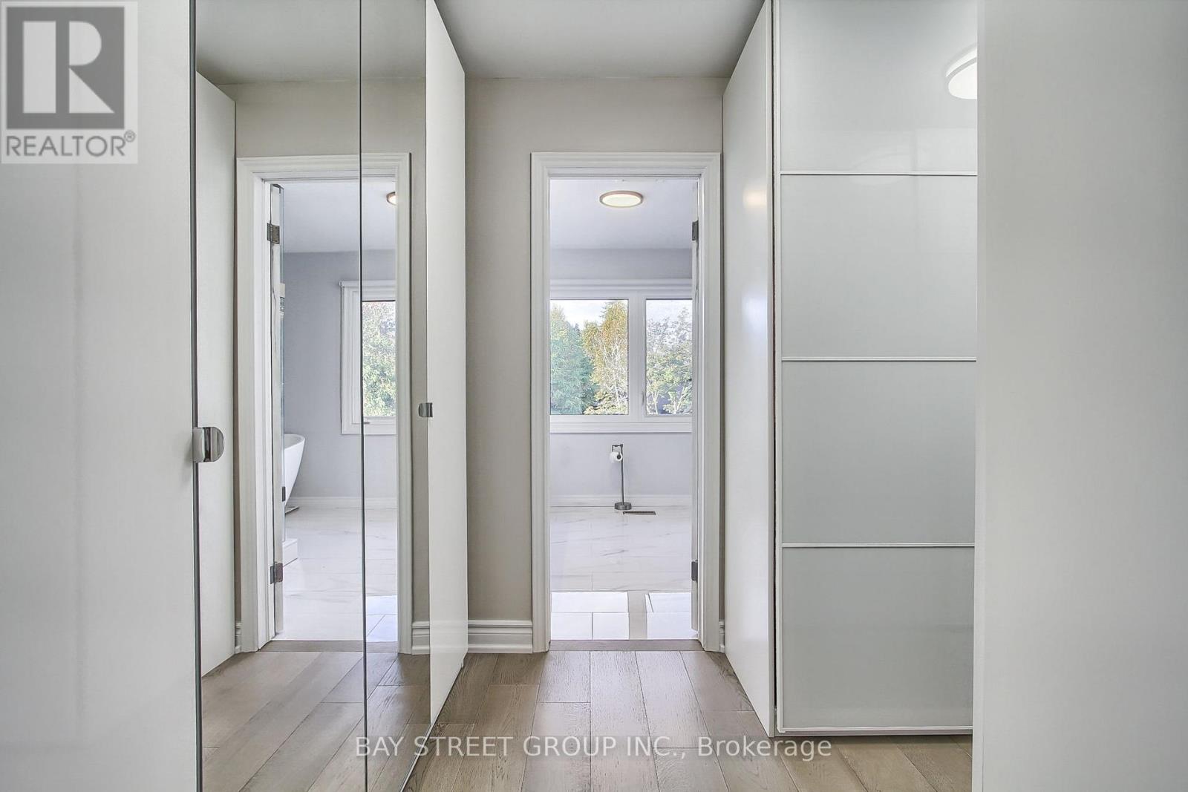4 Bedroom
4 Bathroom
Fireplace
Central Air Conditioning
Forced Air
$2,099,900
Beautifully Renovated Throughout - Bridlepath Estates Home! Hardwood Floors, Re-Finished Oak Staircase with Wrought Iron Pickets. Wood Burning Fireplaces, LED Pot lights. Large Open Kitchen w/Granite, Black SS Appliances, Gas Range and Eat-In Area. 2 Walk Outs to Back Yard w/Hot Tub, 2 Storage Sheds. Natural Gas BBQ. Professionally Finished Basement w/Queen Murphy Bed, Den , Rec+Gym , Bedroom,3 Pc Washroom. Plenty of Storage. Security System, Irrigation System Exterior Lighting System with Timer. 6 Full Size Car Driveway. walking distance to Credit River trails, Minutes drive to the UTM &403 hywys, schools, scenic Streetsville, Sq1 shopping + much more. (id:39551)
Property Details
|
MLS® Number
|
W9397712 |
|
Property Type
|
Single Family |
|
Community Name
|
Erin Mills |
|
Amenities Near By
|
Public Transit |
|
Features
|
Wooded Area |
|
Parking Space Total
|
6 |
|
Structure
|
Shed |
Building
|
Bathroom Total
|
4 |
|
Bedrooms Above Ground
|
4 |
|
Bedrooms Total
|
4 |
|
Amenities
|
Fireplace(s) |
|
Appliances
|
Central Vacuum, Oven - Built-in, Garage Door Opener Remote(s) |
|
Basement Development
|
Finished |
|
Basement Type
|
N/a (finished) |
|
Construction Style Attachment
|
Detached |
|
Cooling Type
|
Central Air Conditioning |
|
Exterior Finish
|
Brick |
|
Fireplace Present
|
Yes |
|
Fireplace Total
|
3 |
|
Flooring Type
|
Laminate, Hardwood |
|
Foundation Type
|
Brick |
|
Half Bath Total
|
1 |
|
Heating Fuel
|
Natural Gas |
|
Heating Type
|
Forced Air |
|
Stories Total
|
2 |
|
Type
|
House |
|
Utility Power
|
Generator |
|
Utility Water
|
Municipal Water |
Parking
Land
|
Acreage
|
No |
|
Fence Type
|
Fenced Yard |
|
Land Amenities
|
Public Transit |
|
Sewer
|
Sanitary Sewer |
|
Size Depth
|
129 Ft ,11 In |
|
Size Frontage
|
60 Ft ,4 In |
|
Size Irregular
|
60.37 X 129.92 Ft ; As Per Survey |
|
Size Total Text
|
60.37 X 129.92 Ft ; As Per Survey |
|
Zoning Description
|
Residential |
Rooms
| Level |
Type |
Length |
Width |
Dimensions |
|
Second Level |
Primary Bedroom |
7.7 m |
3.72 m |
7.7 m x 3.72 m |
|
Second Level |
Bedroom 2 |
3.52 m |
3.45 m |
3.52 m x 3.45 m |
|
Second Level |
Bedroom 3 |
4.62 m |
3.65 m |
4.62 m x 3.65 m |
|
Second Level |
Bedroom 4 |
4.1 m |
4.05 m |
4.1 m x 4.05 m |
|
Basement |
Study |
4.45 m |
4.06 m |
4.45 m x 4.06 m |
|
Basement |
Bedroom |
3.53 m |
3.53 m |
3.53 m x 3.53 m |
|
Basement |
Recreational, Games Room |
8.62 m |
3.53 m |
8.62 m x 3.53 m |
|
Main Level |
Living Room |
5.81 m |
3.75 m |
5.81 m x 3.75 m |
|
Main Level |
Dining Room |
3.92 m |
3.43 m |
3.92 m x 3.43 m |
|
Main Level |
Kitchen |
6.4 m |
3.7 m |
6.4 m x 3.7 m |
|
Main Level |
Family Room |
6.17 m |
3.73 m |
6.17 m x 3.73 m |
https://www.realtor.ca/real-estate/27546895/4149-bridlepath-trail-mississauga-erin-mills-erin-mills











































