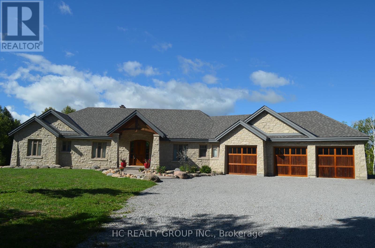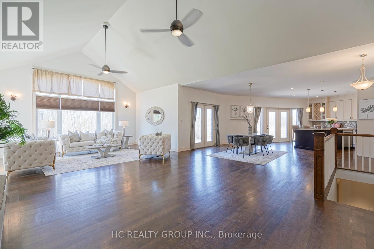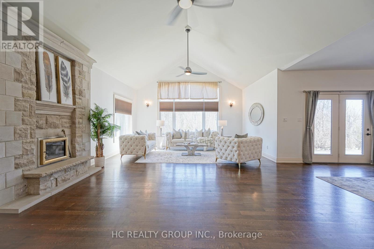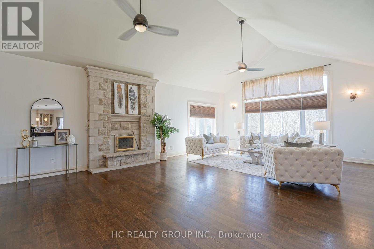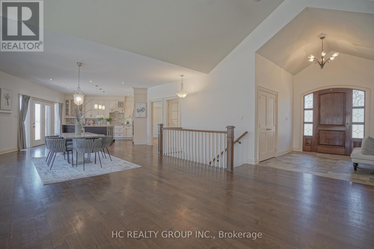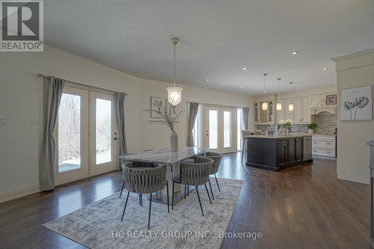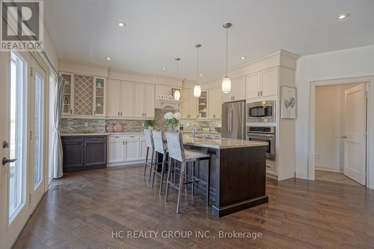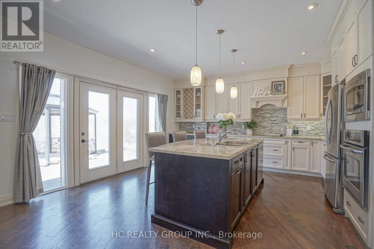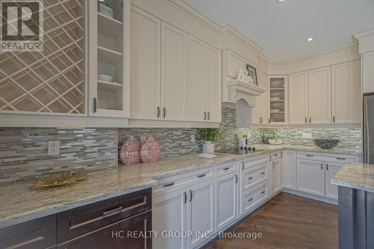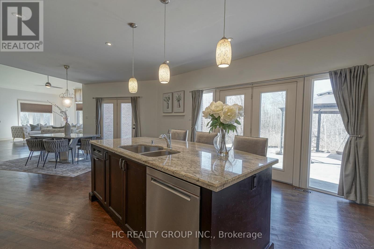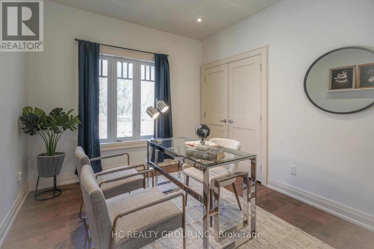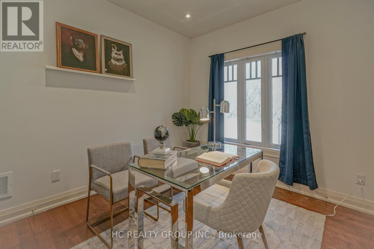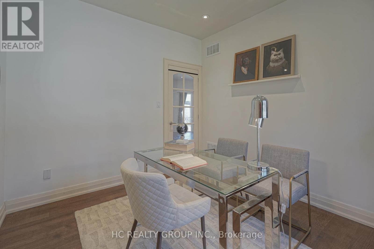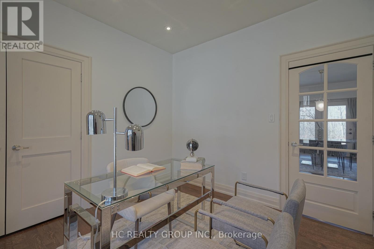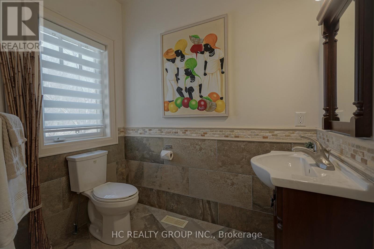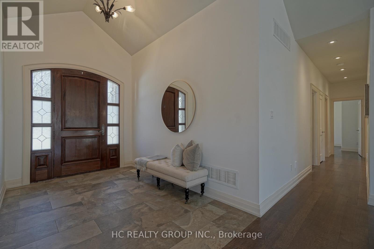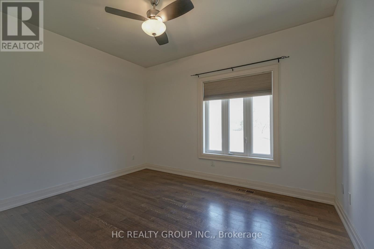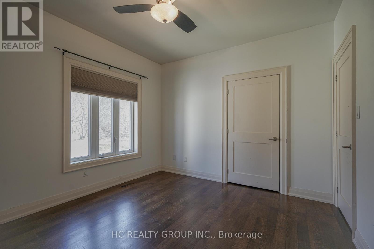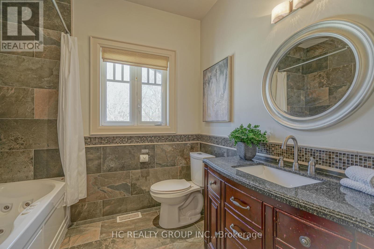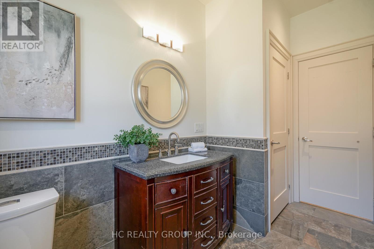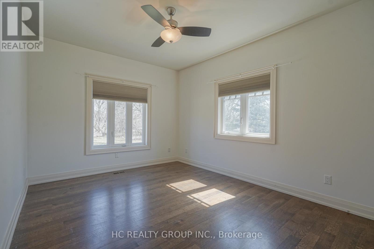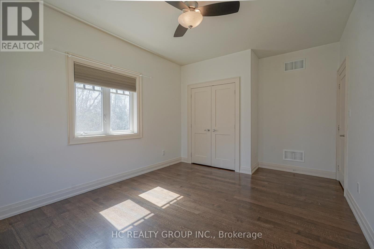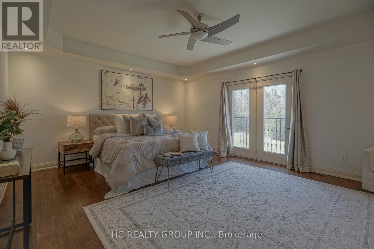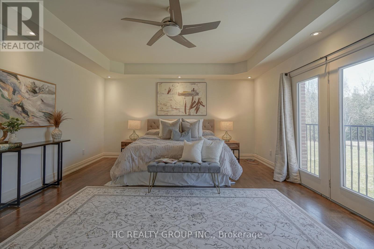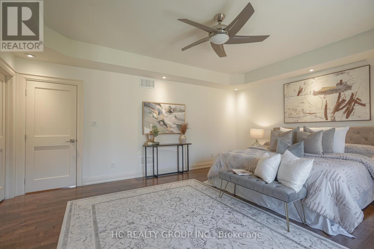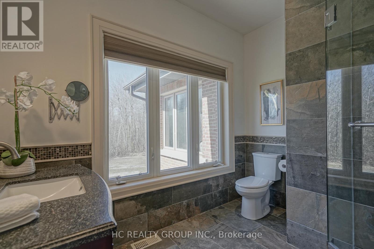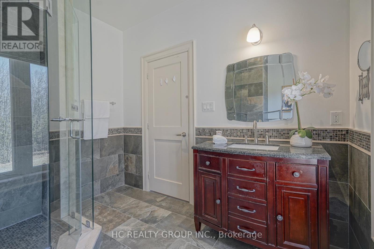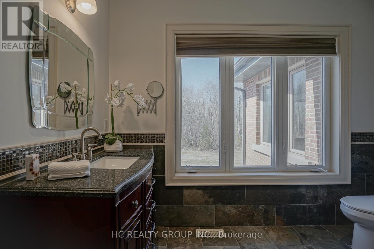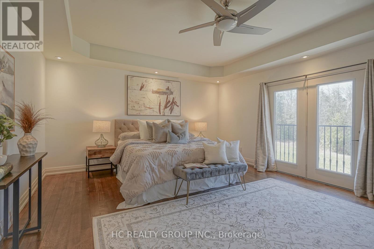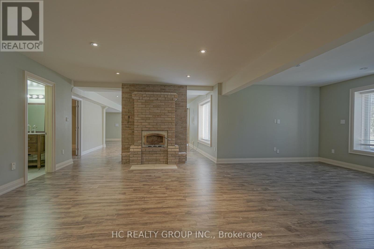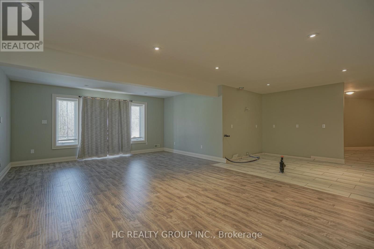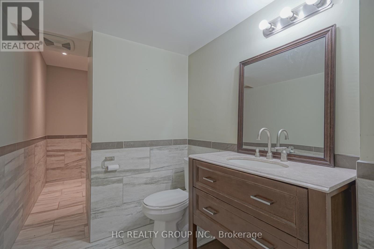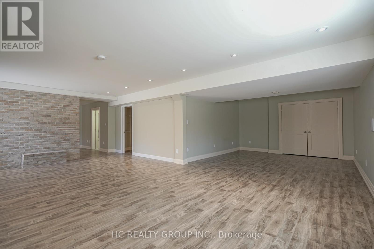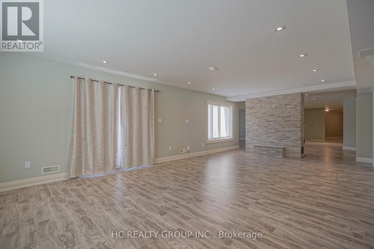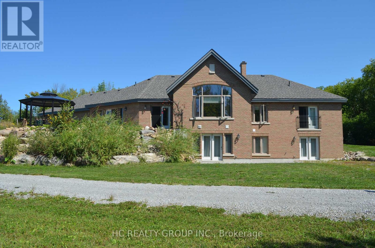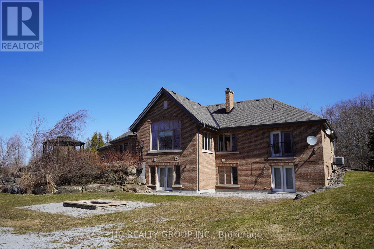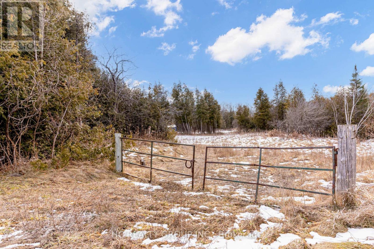4 Bedroom
4 Bathroom
Bungalow
Fireplace
Central Air Conditioning
Forced Air
$1,990,000
This custom 4 Bedroom bungalow with Finished ""walk-out/up"" basement & separate entrance has it all situated on 25 wildlife filled acres with 1000' of road frontage offering 3 separate driveways and cut with private trails. Limestone Exterior Seamlessly Blends W/ Natural Stone Entry & leads to impressive foyer with magnificent open concept layout W/ 14' Cathedral Ceiling, Floor-to-Ceiling Stone Fireplace, Porcelain Tile & Oak Floors. The property is situated just 5 minutes to Sutton with easy Highway 404 access. **** EXTRAS **** B/I Appl: Stove Top, Oven, D.Washer, Micro, Fridge, Water Softner, Iron Remover, Hepa Air Exchanger, 200 Amp Service, Hot Water Tank (2020), Eavestrough & guard (2018), Fresh Paint (2023). Managed Forest Tax incentive program applied. (id:39551)
Property Details
|
MLS® Number
|
N8305008 |
|
Property Type
|
Single Family |
|
Community Name
|
Sutton & Jackson's Point |
|
Parking Space Total
|
15 |
Building
|
Bathroom Total
|
4 |
|
Bedrooms Above Ground
|
4 |
|
Bedrooms Total
|
4 |
|
Appliances
|
Water Softener |
|
Architectural Style
|
Bungalow |
|
Basement Development
|
Finished |
|
Basement Features
|
Walk Out |
|
Basement Type
|
N/a (finished) |
|
Construction Style Attachment
|
Detached |
|
Cooling Type
|
Central Air Conditioning |
|
Exterior Finish
|
Brick, Stone |
|
Fireplace Present
|
Yes |
|
Foundation Type
|
Concrete |
|
Heating Fuel
|
Propane |
|
Heating Type
|
Forced Air |
|
Stories Total
|
1 |
|
Type
|
House |
Parking
Land
|
Acreage
|
No |
|
Sewer
|
Septic System |
|
Size Irregular
|
1000 X 1063 Ft |
|
Size Total Text
|
1000 X 1063 Ft |
Rooms
| Level |
Type |
Length |
Width |
Dimensions |
|
Lower Level |
Recreational, Games Room |
8.74 m |
4.69 m |
8.74 m x 4.69 m |
|
Lower Level |
Bedroom 4 |
4.12 m |
4.35 m |
4.12 m x 4.35 m |
|
Lower Level |
Exercise Room |
4 m |
4.37 m |
4 m x 4.37 m |
|
Main Level |
Living Room |
5.34 m |
9.38 m |
5.34 m x 9.38 m |
|
Main Level |
Dining Room |
3.73 m |
5.77 m |
3.73 m x 5.77 m |
|
Main Level |
Kitchen |
4.9 m |
4.75 m |
4.9 m x 4.75 m |
|
Main Level |
Office |
3 m |
3.47 m |
3 m x 3.47 m |
|
Main Level |
Foyer |
2.42 m |
3.6 m |
2.42 m x 3.6 m |
|
Main Level |
Laundry Room |
1.57 m |
2.92 m |
1.57 m x 2.92 m |
|
Main Level |
Primary Bedroom |
5.52 m |
4.87 m |
5.52 m x 4.87 m |
|
Main Level |
Bedroom 2 |
3.54 m |
5.18 m |
3.54 m x 5.18 m |
|
Main Level |
Bedroom 3 |
3.97 m |
3.47 m |
3.97 m x 3.47 m |
https://www.realtor.ca/real-estate/26845836/42-ellisview-road-georgina-sutton-jacksons-point

